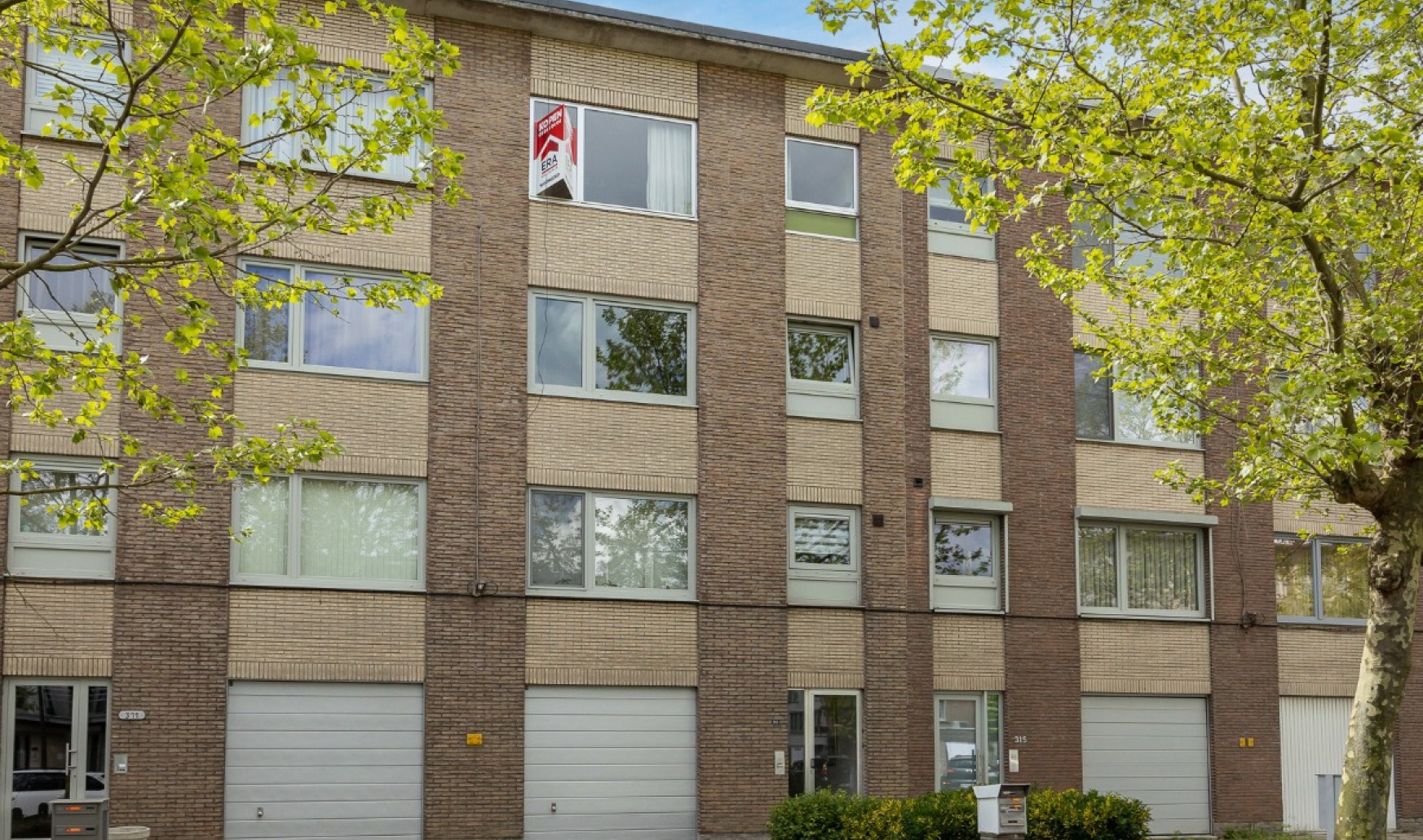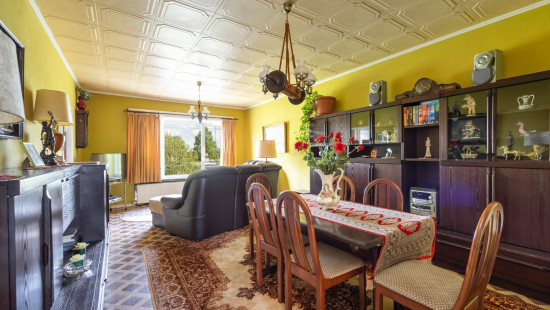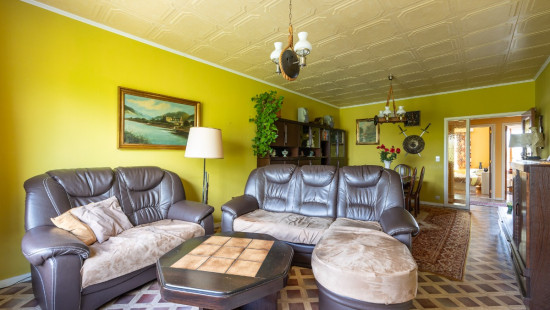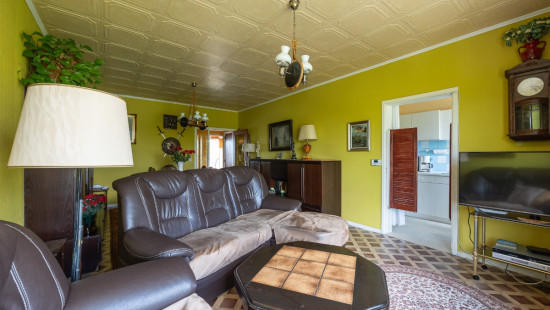
App to be refreshed with 2 bedrooms and parking space
Viewed 30 times in the last 7 days
€ 170 000
Flat, apartment
2 facades / enclosed building
2 bedrooms
1 bathroom(s)
70 m² habitable sp.
B
Property code: 1259682
Description of the property
Specifications
Characteristics
General
Habitable area (m²)
70.00m²
Built area (m²)
91.00m²
Width surface (m)
6.70m
Surface type
Netto
Plot orientation
W
Surroundings
Near school
Close to public transport
Near park
Near railway station
Access roads
Heating
Heating type
Central heating
Individual heating
Heating elements
Convectors
Radiators with thermostatic valve
Condensing boiler
Heating material
Gas
Miscellaneous
Joinery
Double glazing
Metal
Isolation
Roof
Glazing
Warm water
Flow-through system on central heating
Building
Year built
1975
Floor
3
Amount of floors
3
Miscellaneous
Intercom
Lift present
No
Details
Bedroom
Bedroom
Terrace
Toilet
Bathroom
Entrance hall
Living room, lounge
Kitchen
Storage
Garage
Technical and legal info
General
Protected heritage
No
Recorded inventory of immovable heritage
No
Energy & electricity
Utilities
Gas
Electricity
Energy label
B
Certificate number
20240429-0003231875-RES-2
Calculated specific energy consumption
177
CO2 emission
2711.00
Calculated total energy consumption
13862
Planning information
Urban Planning Permit
No permit issued
Urban Planning Obligation
Yes
In Inventory of Unexploited Business Premises
No
Subject of a Redesignation Plan
No
Subdivision Permit Issued
No
Pre-emptive Right to Spatial Planning
No
Flood Area
Property not located in a flood plain/area
P(arcel) Score
klasse A
G(building) Score
klasse A
Renovation Obligation
Niet van toepassing/Non-applicable
Close
Interested?



