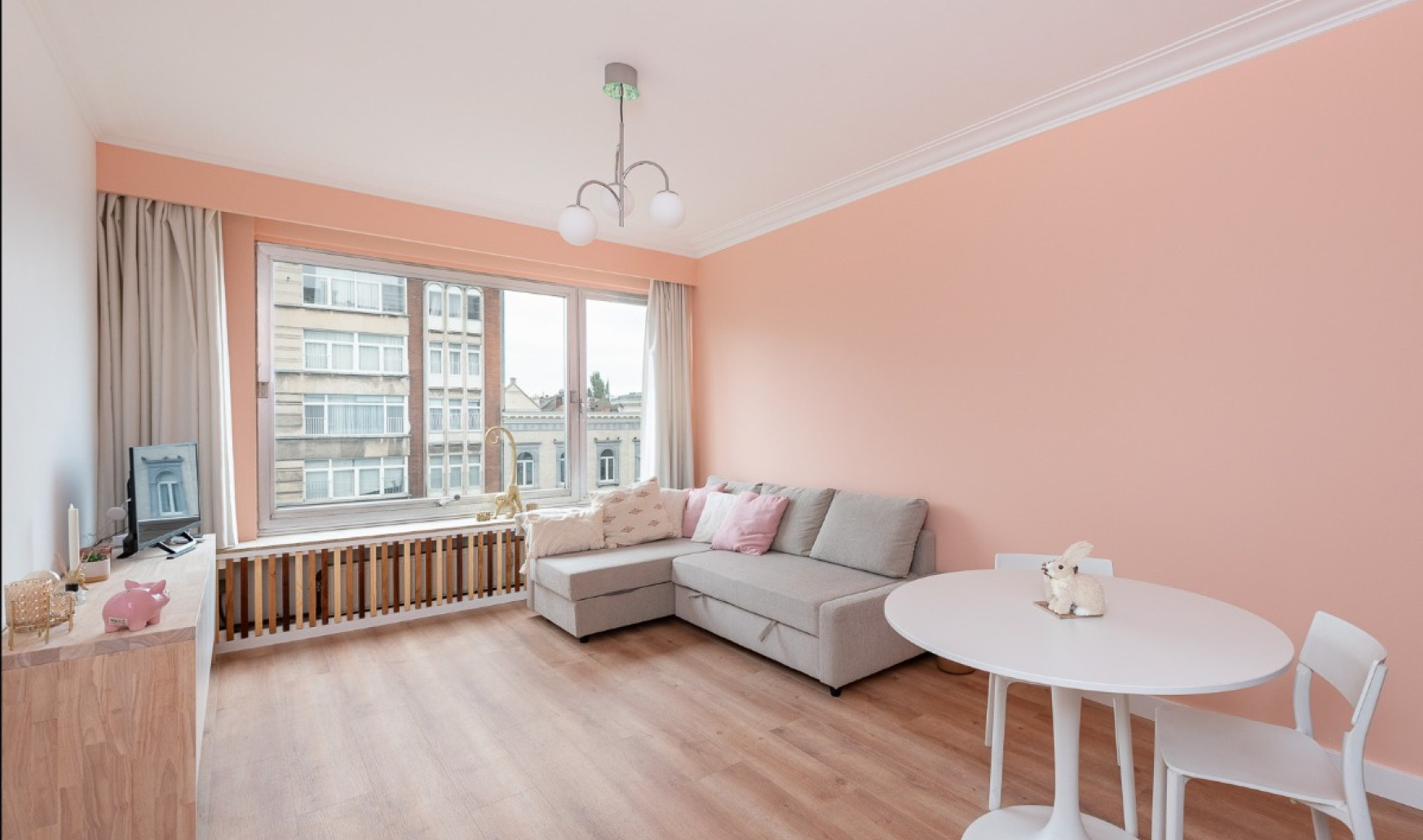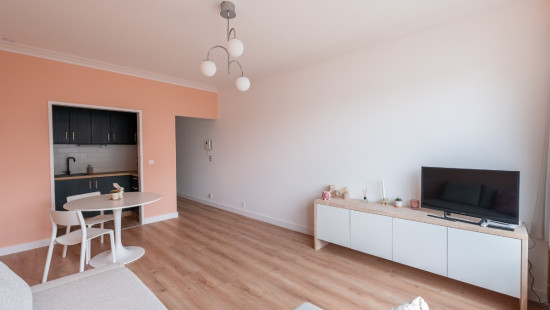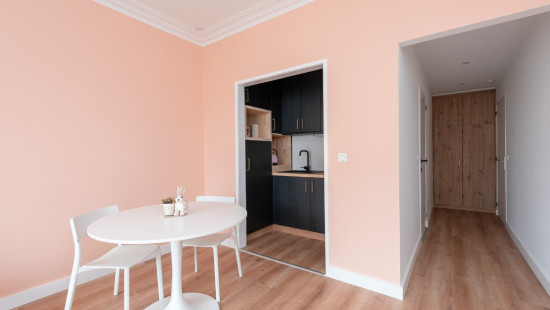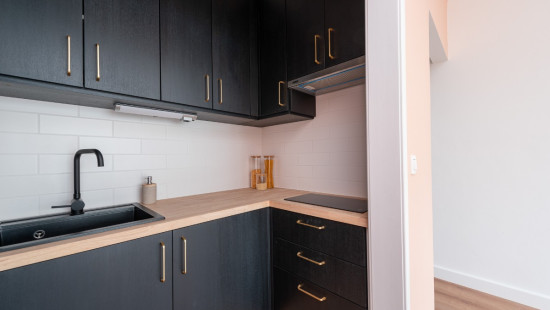
Renovated studio in Antwerp
Viewed 12 times in the last 7 days
€ 145 000
Flat, apartment
2 facades / enclosed building
1 bathroom(s)
30 m² habitable sp.
934 m² ground sp.
C
Property code: 1191440
Description of the property
Invest in real estate
This property is also suitable as an investment. Use our simulator to calculate your return on investment or contact us.
Specifications
Characteristics
General
Habitable area (m²)
30.00m²
Soil area (m²)
934.00m²
Surface type
Netto
Surroundings
Centre
Close to public transport
Near park
Near railway station
Access roads
Taxable income
€746,00
Comfort guarantee
Basic
Common costs
€125.00
Description of common charges
Blokpolis, lift, water, elektriciteit gemene delen, verwarming en syndicus.
Heating
Heating type
Central heating
Collective heating / Communal heating
Heating elements
Radiators
Radiators with thermostatic valve
Heating material
Fuel oil
Miscellaneous
Joinery
Aluminium
Single glazing
Isolation
Detailed information on request
Warm water
Flow-through system on central heating
Building
Year built
1967
Floor
5
Amount of floors
8
Miscellaneous
Videophone
Lift present
Yes
Details
Entrance hall
Bathroom
Living room, lounge
Kitchen
Technical and legal info
General
Protected heritage
No
Recorded inventory of immovable heritage
No
Energy & electricity
Utilities
Electricity
City water
Energy performance certificate
Yes
Energy label
C
Certificate number
20201213-0002350160-RES-1
Calculated specific energy consumption
232
CO2 emission
2016.00
Calculated total energy consumption
7757
Planning information
Urban Planning Permit
Permit issued
Urban Planning Obligation
Yes
In Inventory of Unexploited Business Premises
No
Subject of a Redesignation Plan
No
Subdivision Permit Issued
No
Pre-emptive Right to Spatial Planning
No
Flood Area
Property not located in a flood plain/area
P(arcel) Score
klasse C
G(building) Score
klasse C
Renovation Obligation
Niet van toepassing/Non-applicable
Close
Interested?



