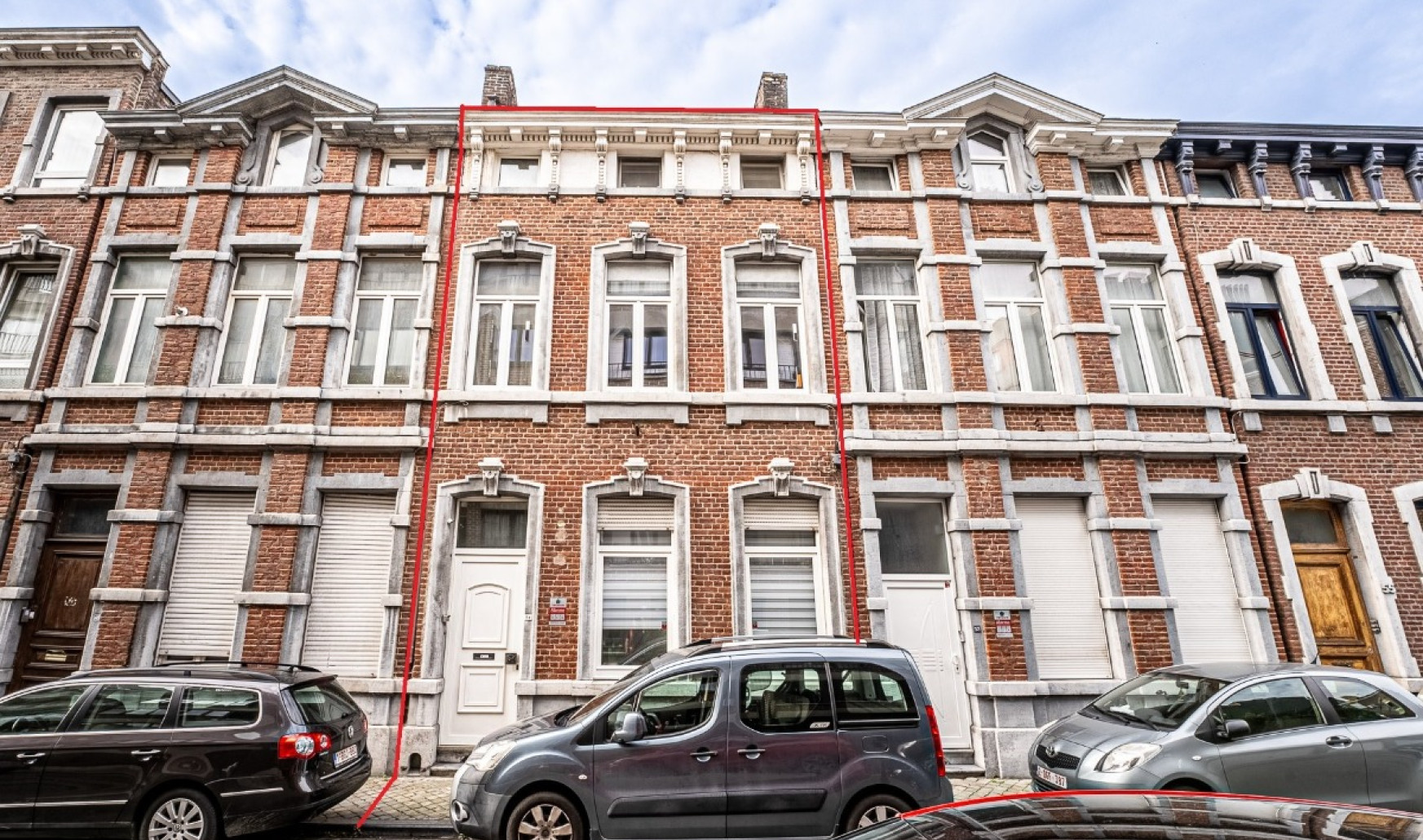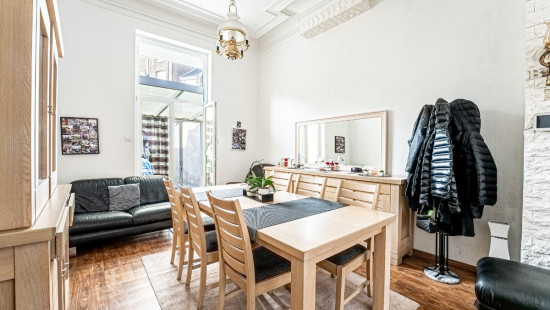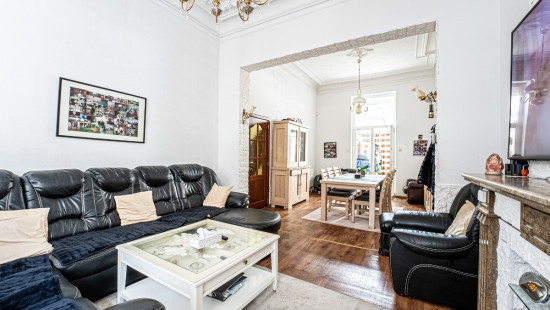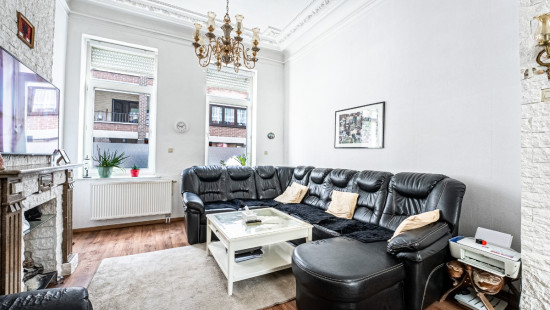
Spacious Maison de Maître - PEB C - Reduced rights!
Viewed 20 times in the last 7 days
€ 287 500
House
2 facades / enclosed building
4 bedrooms
2 bathroom(s)
162 m² habitable sp.
155 m² ground sp.
C
Property code: 1254259
Description of the property
Invest in real estate
This property is also suitable as an investment. Use our simulator to calculate your return on investment or contact us.
Specifications
Characteristics
General
Habitable area (m²)
161.79m²
Soil area (m²)
155.00m²
Built area (m²)
78.00m²
Exploitable surface (m²)
214.00m²
Width surface (m)
6.00m
Surface type
Bruto
Plot orientation
South-West
Orientation frontage
North-East
Surroundings
Centre
Town centre
Nightlife area
Commercial district
Near school
Close to public transport
Near park
Near railway station
Taxable income
€681,00
Comfort guarantee
Basic
Available from
Heating
Heating type
Central heating
Individual heating
Heating elements
Radiators with thermostatic valve
Central heating boiler, furnace
Heating material
Gas
Miscellaneous
Joinery
PVC
Double glazing
Isolation
Detailed information on request
Warm water
Gas boiler
Boiler on central heating
Building
Year built
van 1875 tot 1899
Miscellaneous
Alarm
Manual roller shutters
Electric roller shutters
Roller shutters
Intercom
Lift present
No
Details
Hall
Living room, lounge
Dining room
Kitchen
Veranda
Back hall
Shower room
Terrace
Hall
Shower room
Bedroom
Bedroom
Night hall
Toilet
Bedroom
Bedroom
Basement
Basement
Basement
Basement
Basement
Technical and legal info
General
Protected heritage
No
Recorded inventory of immovable heritage
No
Energy & electricity
Electrical inspection
Inspection report - compliant
Utilities
Gas
Electricity
Natural gas present in the street
Sewer system connection
Cable distribution
City water
Telephone
Electricity night rate
Electricity individual
Electricity modern
Internet
Water softener
Energy performance certificate
Yes
Energy label
C
E-level
C
Certificate number
20230216004286
Calculated specific energy consumption
206
CO2 emission
38.00
Calculated total energy consumption
47351
Planning information
Urban Planning Permit
Permit issued
Urban Planning Obligation
Yes
In Inventory of Unexploited Business Premises
No
Subject of a Redesignation Plan
No
Subdivision Permit Issued
No
Pre-emptive Right to Spatial Planning
No
Urban destination
La zone d'habitat
Flood Area
Property not located in a flood plain/area
Renovation Obligation
Niet van toepassing/Non-applicable
Close
In option



