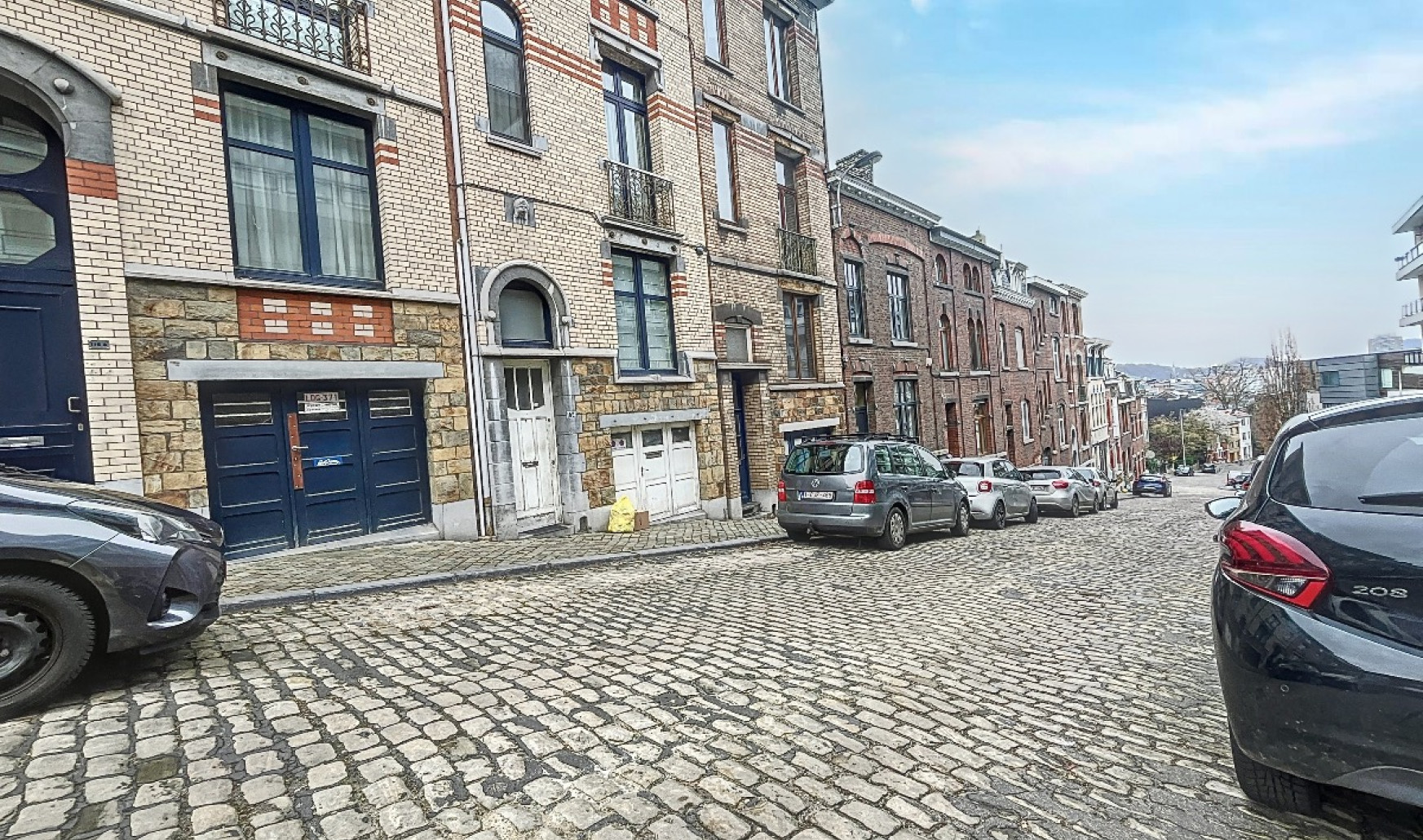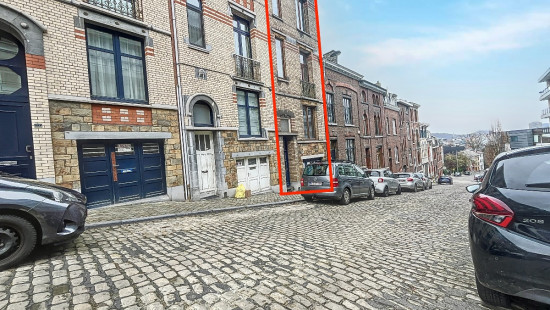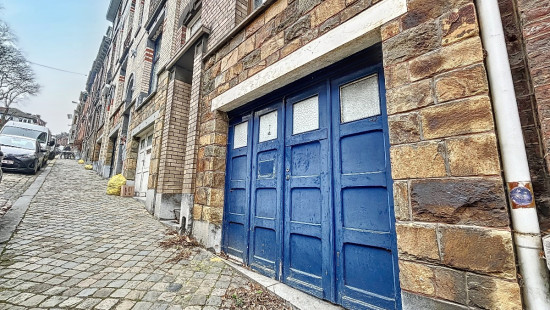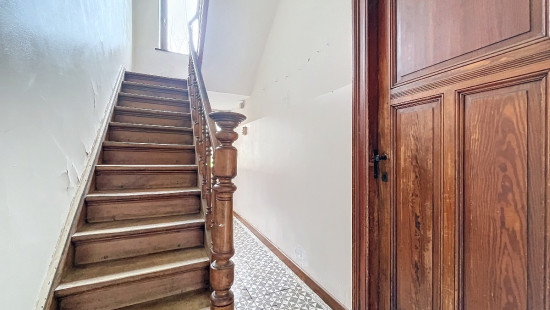
Charming townhouse in the heart of the Laveu district
Viewed 65 times in the last 7 days
Starting at € 239 000
House
2 facades / enclosed building
4 bedrooms
1 bathroom(s)
125 m² habitable sp.
125 m² ground sp.
D
Property code: 1261962
Description of the property
Specifications
Characteristics
General
Habitable area (m²)
125.00m²
Soil area (m²)
125.00m²
Arable area (m²)
48.00m²
Width surface (m)
5.00m
Surface type
Bruto
Surroundings
Centre
Social environment
Town centre
Nightlife area
Busy location
Near school
Close to public transport
Near park
Administrative centre
Near railway station
Taxable income
€560,00
Heating
Heating type
Central heating
Heating elements
Radiators with thermostatic valve
Heating material
Gas
Miscellaneous
Joinery
Wood
Single glazing
Double glazing
Skylight
Isolation
Undetermined
Warm water
Gas boiler
Building
Year built
van 1900 tot 1918
Amount of floors
3
Lift present
No
Details
Entrance hall
Living room, lounge
Kitchen
Night hall
Bedroom
Bedroom
Bathroom
Storage
Bedroom
Kitchen
Bedroom
Technical and legal info
General
Protected heritage
No
Recorded inventory of immovable heritage
No
Energy & electricity
Electrical inspection
Inspection report - non-compliant
Utilities
Gas
Electricity
Cable distribution
City water
Telephone
Internet
Energy performance certificate
Yes
Energy label
D
EPB
D
E-level
D
Certificate number
20240409001074
Calculated specific energy consumption
47523
CO2 emission
55.00
Calculated total energy consumption
300
Planning information
Urban Planning Permit
Property built before 1962
Urban Planning Obligation
No
In Inventory of Unexploited Business Premises
No
Subject of a Redesignation Plan
No
Summons
Geen rechterlijke herstelmaatregel of bestuurlijke maatregel opgelegd
Subdivision Permit Issued
No
Pre-emptive Right to Spatial Planning
No
Urban destination
La zone d'habitat
Flood Area
Property not located in a flood plain/area
Renovation Obligation
Niet van toepassing/Non-applicable
Close
Interested?



