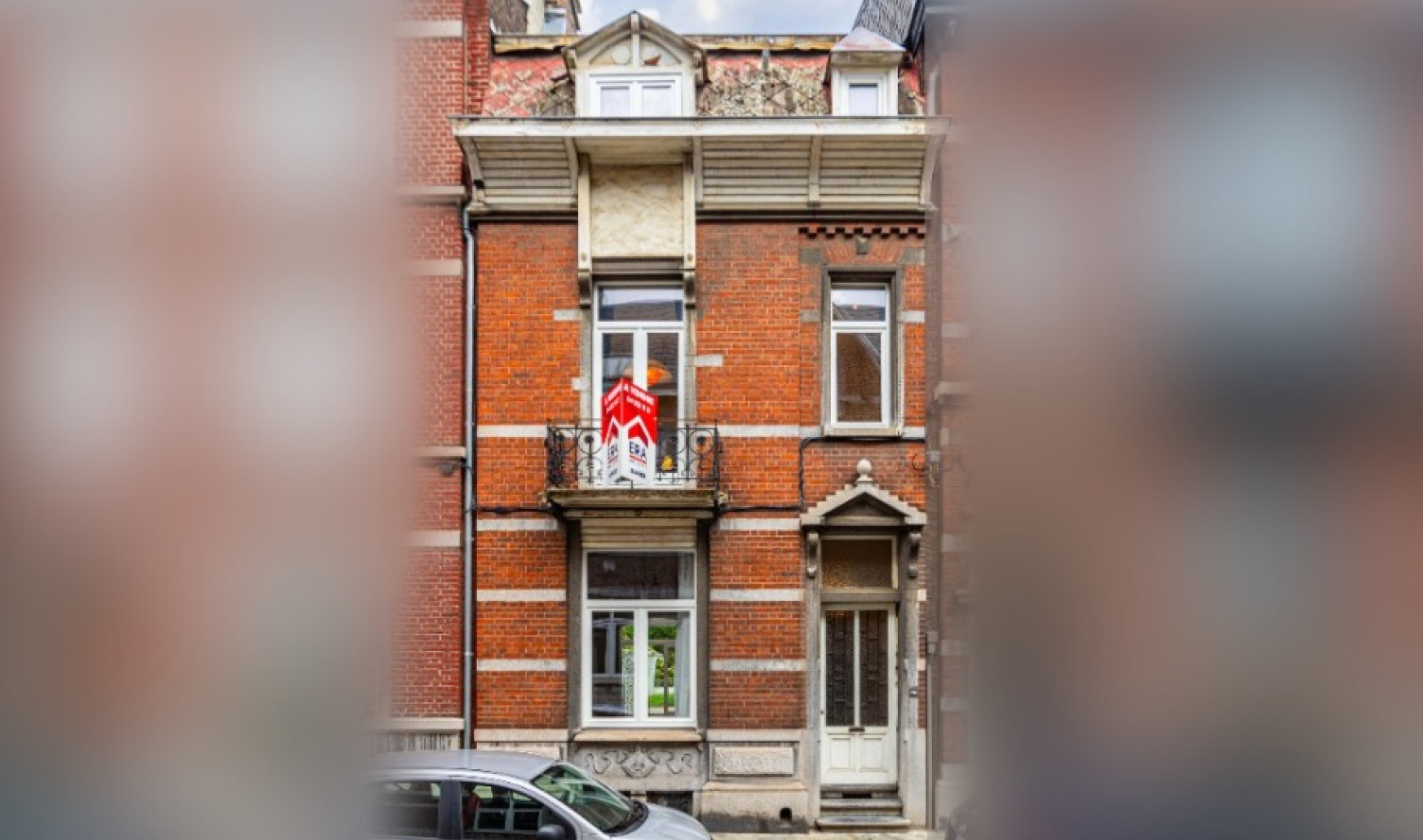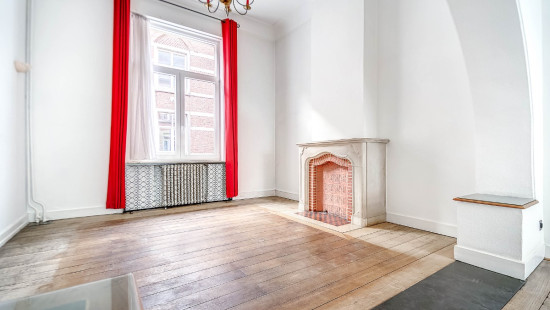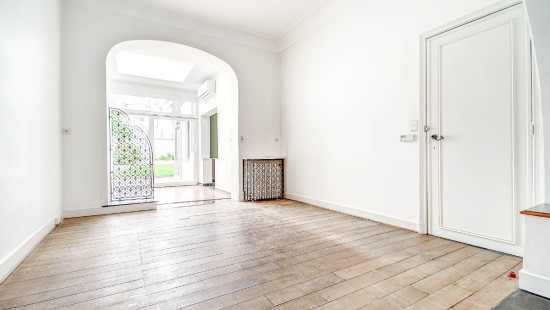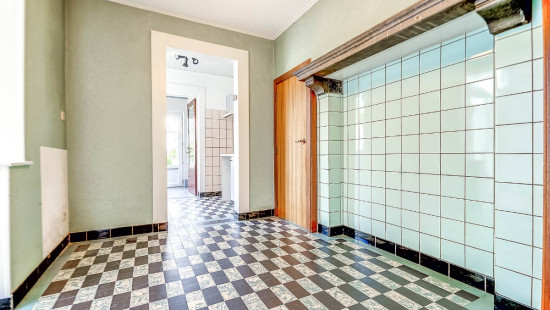
GUILLEMINS: ARCHITECT-DESIGNED HOUSE WITH 4 ROOMS + GARDEN !
Viewed 21 times in the last 7 days
Sold
House
2 facades / enclosed building
5 bedrooms (7 possible)
2 bathroom(s)
183 m² habitable sp.
180 m² ground sp.
D
Property code: 1174746
Description of the property
Specifications
Characteristics
General
Habitable area (m²)
183.00m²
Soil area (m²)
180.00m²
Width surface (m)
6.00m
Surface type
Bruto
Orientation frontage
South
Surroundings
Centre
Near school
Close to public transport
Near railway station
Access roads
Taxable income
€1157,00
Comfort guarantee
Basic
Heating
Heating type
Central heating
Heating elements
Radiators
Heating material
Gas
Miscellaneous
Joinery
PVC
Double glazing
Isolation
Detailed information on request
Warm water
Undetermined
Building
Amount of floors
3
Miscellaneous
Air conditioning
Lift present
No
Details
Bedroom
Bedroom
Bedroom
Bedroom
Attic
Attic
Garden
Basement
Entrance hall
Living room, lounge
Dining room
Kitchen
Veranda
Toilet
Laundry area
Hall
Multi-purpose room
Stairwell
Kitchen
Night hall
Shower room
Toilet
Night hall
Shower room
Basement
Multi-purpose room
Stairwell
Garden
Bedroom
Technical and legal info
General
Protected heritage
No
Recorded inventory of immovable heritage
No
Energy & electricity
Utilities
Sewer system connection
Cable distribution
Telephone
Energy label
D
E-level
D
Certificate number
202305160321173
Calculated specific energy consumption
307
CO2 emission
57.00
Calculated total energy consumption
66359
Planning information
Urban Planning Obligation
No
In Inventory of Unexploited Business Premises
No
Subject of a Redesignation Plan
No
Subdivision Permit Issued
No
Pre-emptive Right to Spatial Planning
No
Renovation Obligation
Niet van toepassing/Non-applicable
ERA BLAVIER
Romain Borgs
Close
Sold



