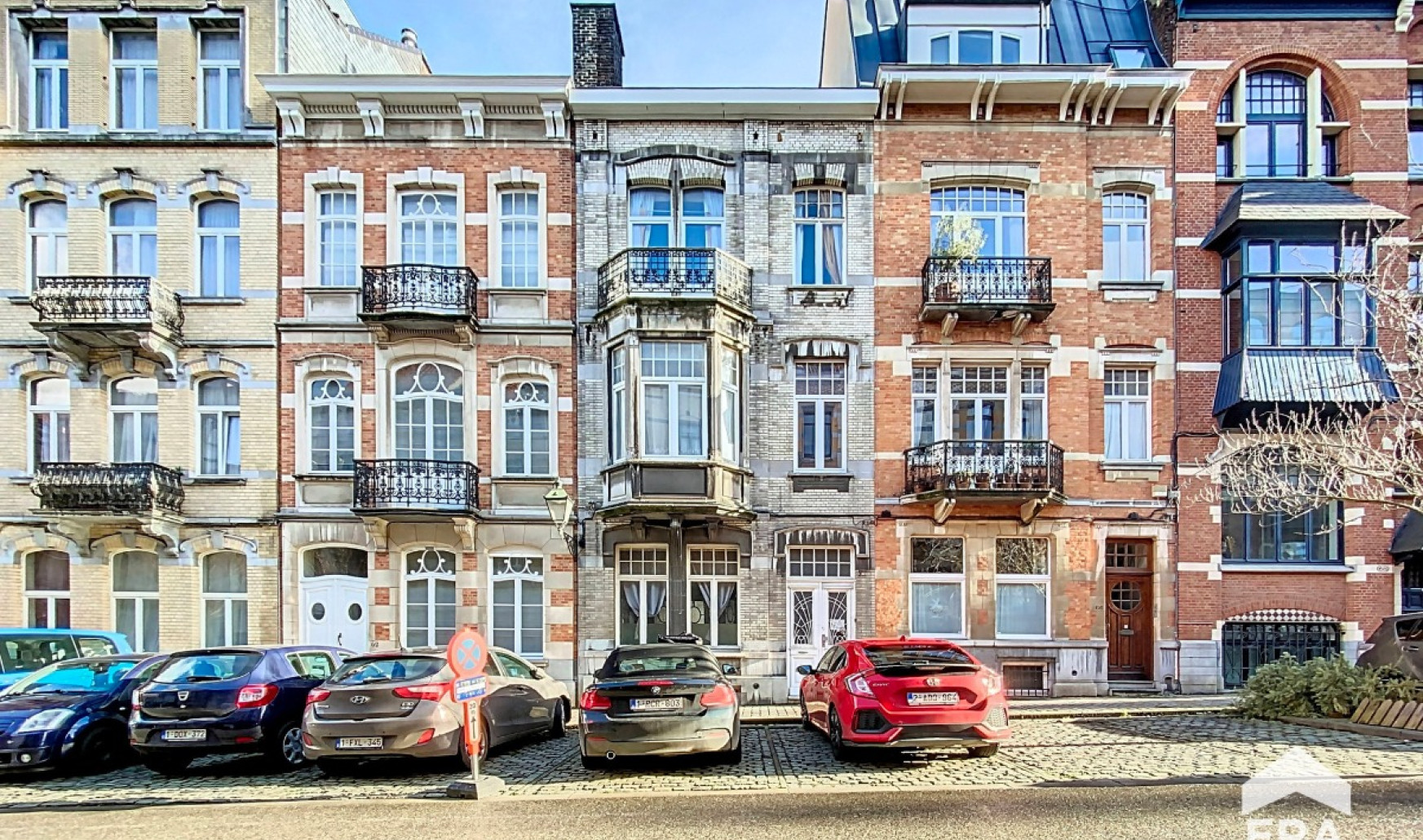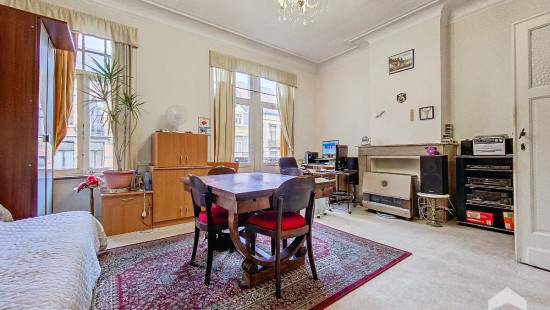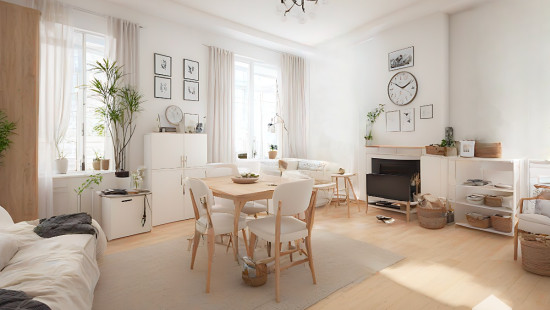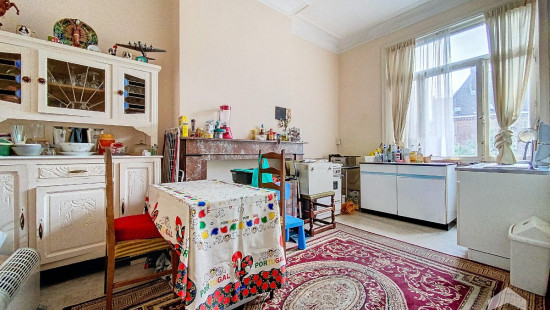
Quartier EU - Beautiful single-family mansion to renovate
Viewed 45 times in the last 7 days
House
2 facades / enclosed building
3 bedrooms
2 bathroom(s)
230 m² habitable sp.
90 m² ground sp.
Property code: 1243433
Description of the property
Specifications
Characteristics
General
Habitable area (m²)
230.00m²
Soil area (m²)
90.00m²
Surface type
Bruto
Surroundings
Commercial district
Near school
Close to public transport
Heating
Heating type
Individual heating
Heating elements
Convectors
Heating material
Gas
Miscellaneous
Joinery
Double glazing
Isolation
Glazing
Warm water
Gas boiler
Building
Year built
van 1919 tot 1930
Lift present
No
Details
Entrance hall
Dining room
Living room, lounge
Bedroom
Kitchen
Living room, lounge
Kitchen
Bathroom
Office
Bedroom
Terrace
Living room, lounge
Kitchen
Shower room
Bedroom
Attic
Garden
Technical and legal info
General
Protected heritage
No
Recorded inventory of immovable heritage
No
Energy & electricity
Electrical inspection
Inspection report - non-compliant
Utilities
Gas
Electricity
Sewer system connection
Cable distribution
City water
Telephone
Internet
Energy performance certificate
Yes
Energy label
G
Certificate number
20221231-TEST
Calculated specific energy consumption
527
CO2 emission
105.00
Calculated total energy consumption
38728
Planning information
Urban Planning Permit
No permit issued
Urban Planning Obligation
No
In Inventory of Unexploited Business Premises
No
Subject of a Redesignation Plan
No
Subdivision Permit Issued
No
Pre-emptive Right to Spatial Planning
No
Flood Area
Property not located in a flood plain/area
Renovation Obligation
Niet van toepassing/Non-applicable
Close
Interested?



