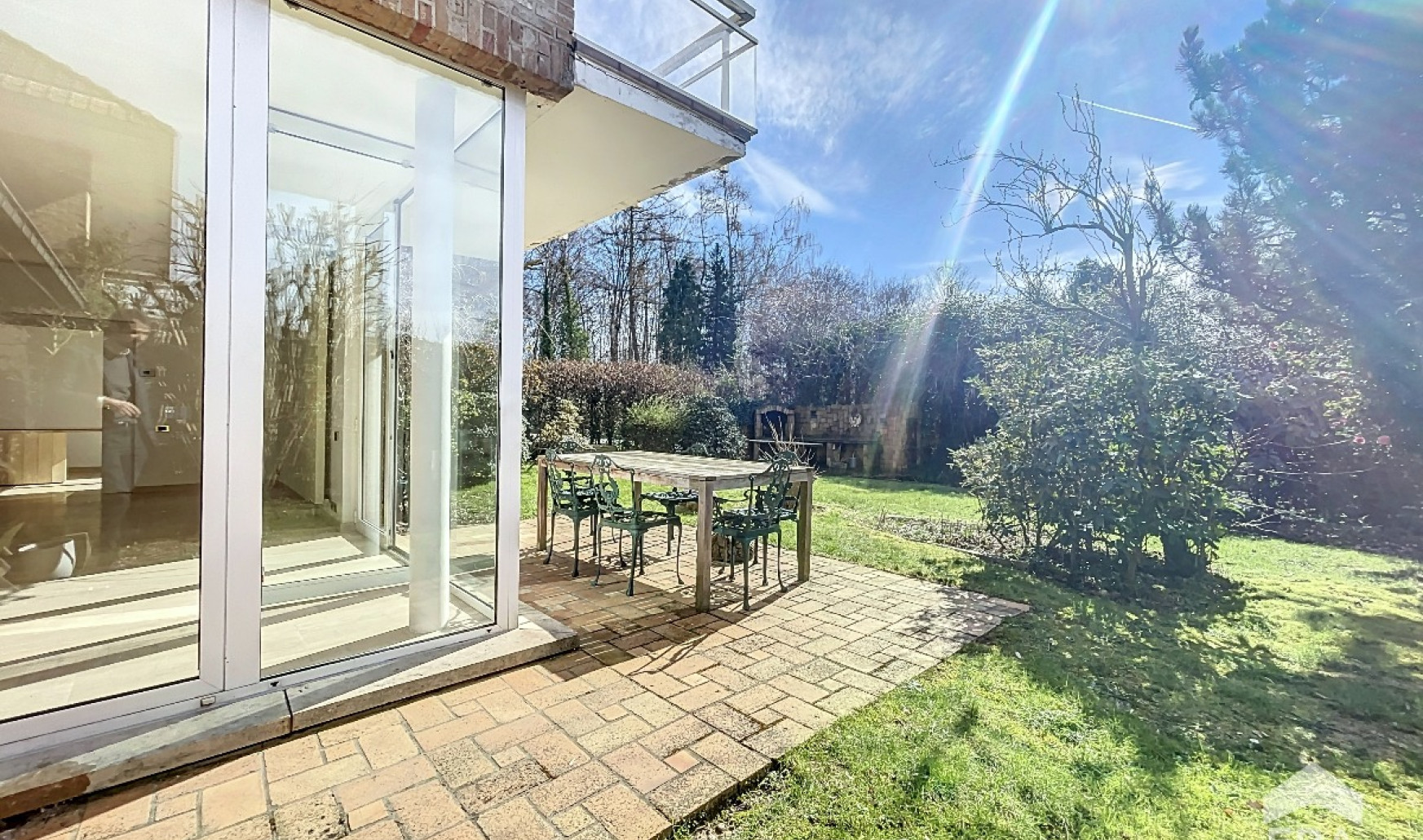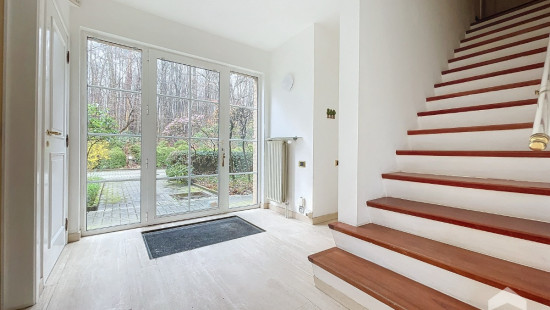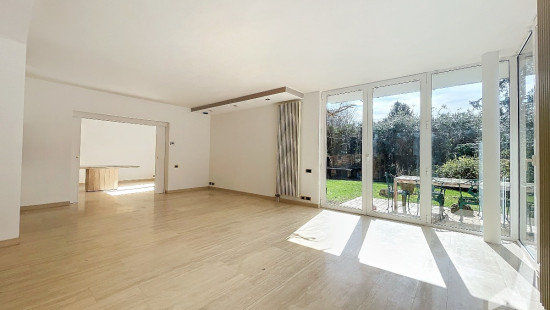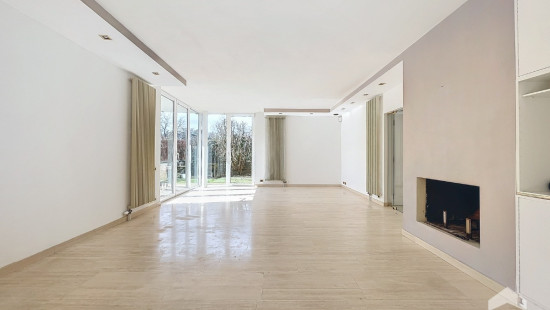
DOLEZ à UCCLE - Magnificent 5 bed house + terraces & garden
Viewed 35 times in the last 7 days
Starting at € 845 000
House
2 facades / enclosed building
5 bedrooms
4 bathroom(s)
240 m² habitable sp.
540 m² ground sp.
Property code: 1257724
Description of the property
Specifications
Characteristics
General
Habitable area (m²)
240.00m²
Soil area (m²)
540.00m²
Surface type
Bruto
Plot orientation
South
Orientation frontage
North
Surroundings
Wooded
Green surroundings
Near school
Near park
Forest/Park
Comfort guarantee
Basic
Heating
Heating type
Central heating
Heating elements
Central heating boiler, furnace
Heating material
Gas
Miscellaneous
Joinery
PVC
Double glazing
Isolation
Mouldings
Wall
Warm water
Boiler on central heating
Building
Year built
1986
Miscellaneous
Intercom
Lift present
No
Details
Living room, lounge
Terrace
Terrace
Dining room
Kitchen
Toilet
Entrance hall
Multi-purpose room
Garage
Night hall
Bedroom
Bedroom
Shower room
Bedroom
Bedroom
Shower room
Bathroom
Night hall
Laundry area
Bathroom
Bedroom
Multi-purpose room
Toilet
Toilet
Garden
Basement
Basement
Technical and legal info
General
Protected heritage
No
Recorded inventory of immovable heritage
No
Energy & electricity
Electrical inspection
Inspection report - non-compliant
Utilities
Gas
Electricity
City water
Energy performance certificate
Yes
Energy label
E
Certificate number
20230712-0000650304-01-7
Calculated specific energy consumption
243
CO2 emission
48.00
Calculated total energy consumption
60663
Planning information
Urban Planning Permit
No permit issued
Urban Planning Obligation
No
In Inventory of Unexploited Business Premises
No
Subject of a Redesignation Plan
No
Subdivision Permit Issued
No
Pre-emptive Right to Spatial Planning
No
Flood Area
Property not located in a flood plain/area
Renovation Obligation
Niet van toepassing/Non-applicable
Close
Interested?



