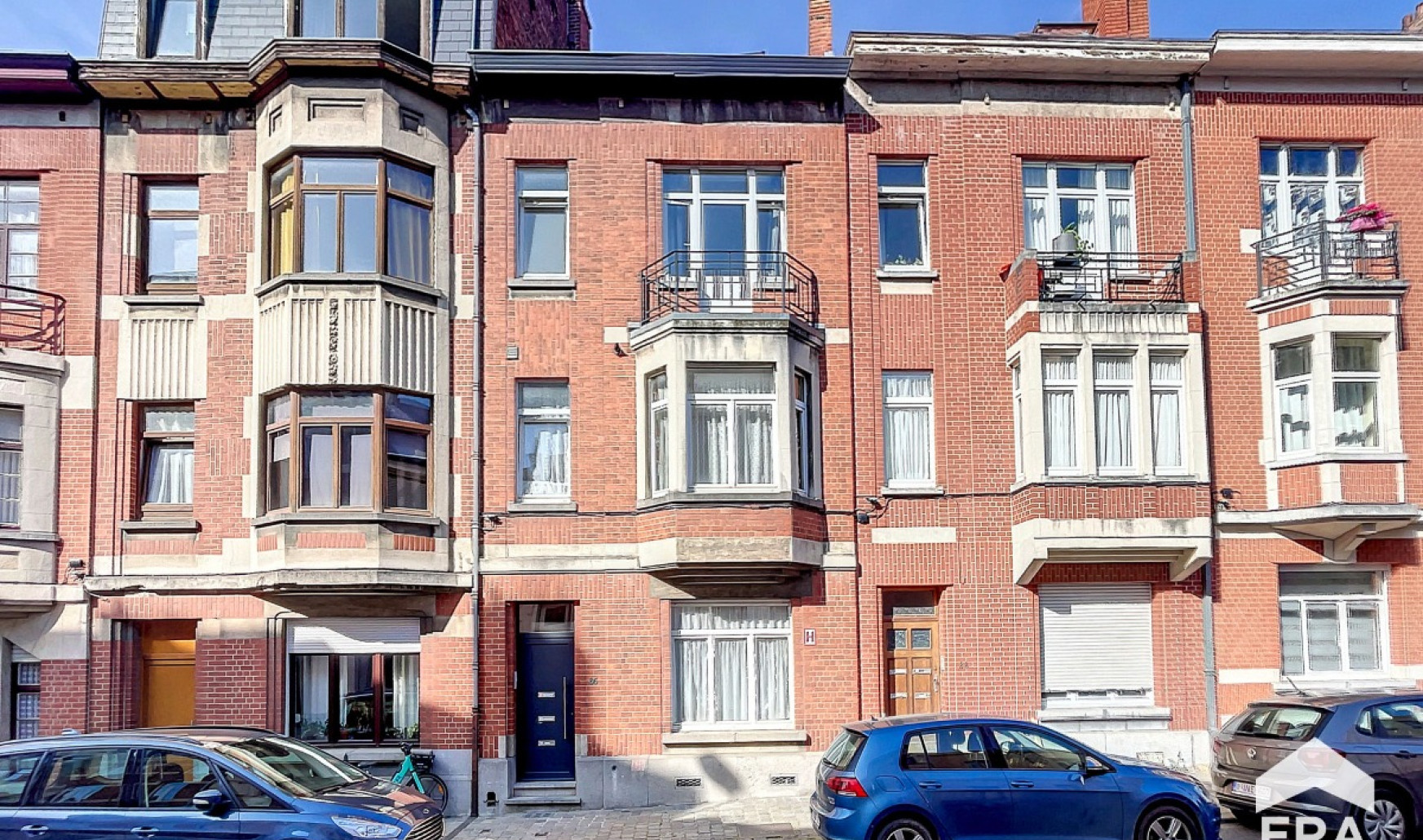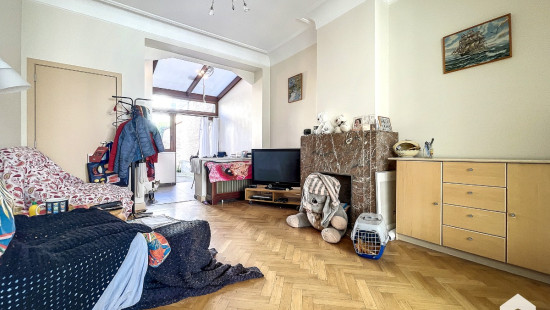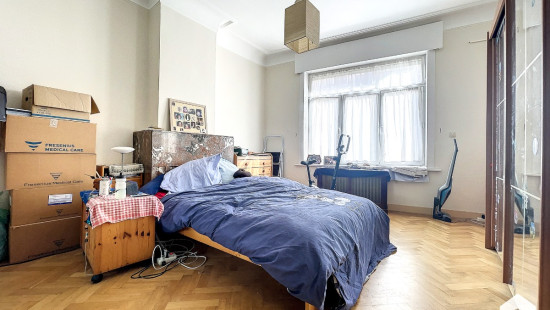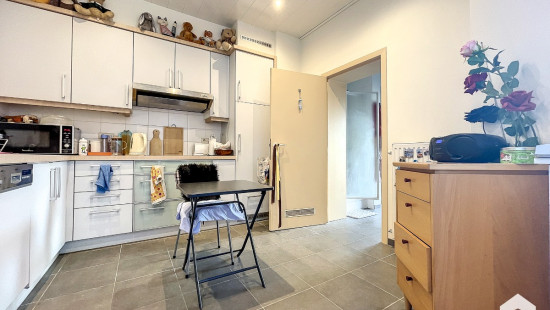
JOURDAN/Etterbeek - Single-family house 4/5 bedrooms + cour
Viewed 13 times in the last 7 days
In option - price on demand
House
2 facades / enclosed building
4 bedrooms
3 bathroom(s)
215 m² habitable sp.
130 m² ground sp.
Property code: 1250920
Description of the property
Specifications
Characteristics
General
Habitable area (m²)
215.00m²
Soil area (m²)
130.00m²
Surface type
Bruto
Plot orientation
North-East
Orientation frontage
South-West
Surroundings
Centre
Near school
Close to public transport
Taxable income
€1437,00
Comfort guarantee
Basic
Heating
Heating type
Individual heating
Heating elements
Radiators with thermostatic valve
Heating material
Gas
Miscellaneous
Joinery
PVC
Double glazing
Isolation
Roof
Glazing
Mouldings
Warm water
Water heater on central heating
Building
Year built
van 1919 tot 1930
Lift present
No
Details
Living room, lounge
Bedroom
Dining room
Kitchen
Shower room
Terrace
Dining room
Kitchen
Shower room
Living room, lounge
Bedroom
Terrace
Room without title
Terrace
Living room, lounge
Living room, lounge
Terrace
Bathroom
Toilet
Office
Bedroom
Bedroom
Technical and legal info
General
Protected heritage
No
Recorded inventory of immovable heritage
No
Energy & electricity
Electrical inspection
Inspection report - compliant
Utilities
Gas
Electricity
Sewer system connection
Cable distribution
City water
Telephone
ISDN connection
Internet
Energy performance certificate
Yes
Energy label
E
Certificate number
649385-01-7
Calculated specific energy consumption
275
CO2 emission
55.00
Calculated total energy consumption
27237
Planning information
Urban Planning Permit
No permit issued
Urban Planning Obligation
No
In Inventory of Unexploited Business Premises
No
Subject of a Redesignation Plan
No
Subdivision Permit Issued
No
Pre-emptive Right to Spatial Planning
No
Flood Area
Property not located in a flood plain/area
Renovation Obligation
Niet van toepassing/Non-applicable
ERA CHÂTELAIN
Laurent Beckmann
ERA TOYE
Stephanie Toye
Close
In option



