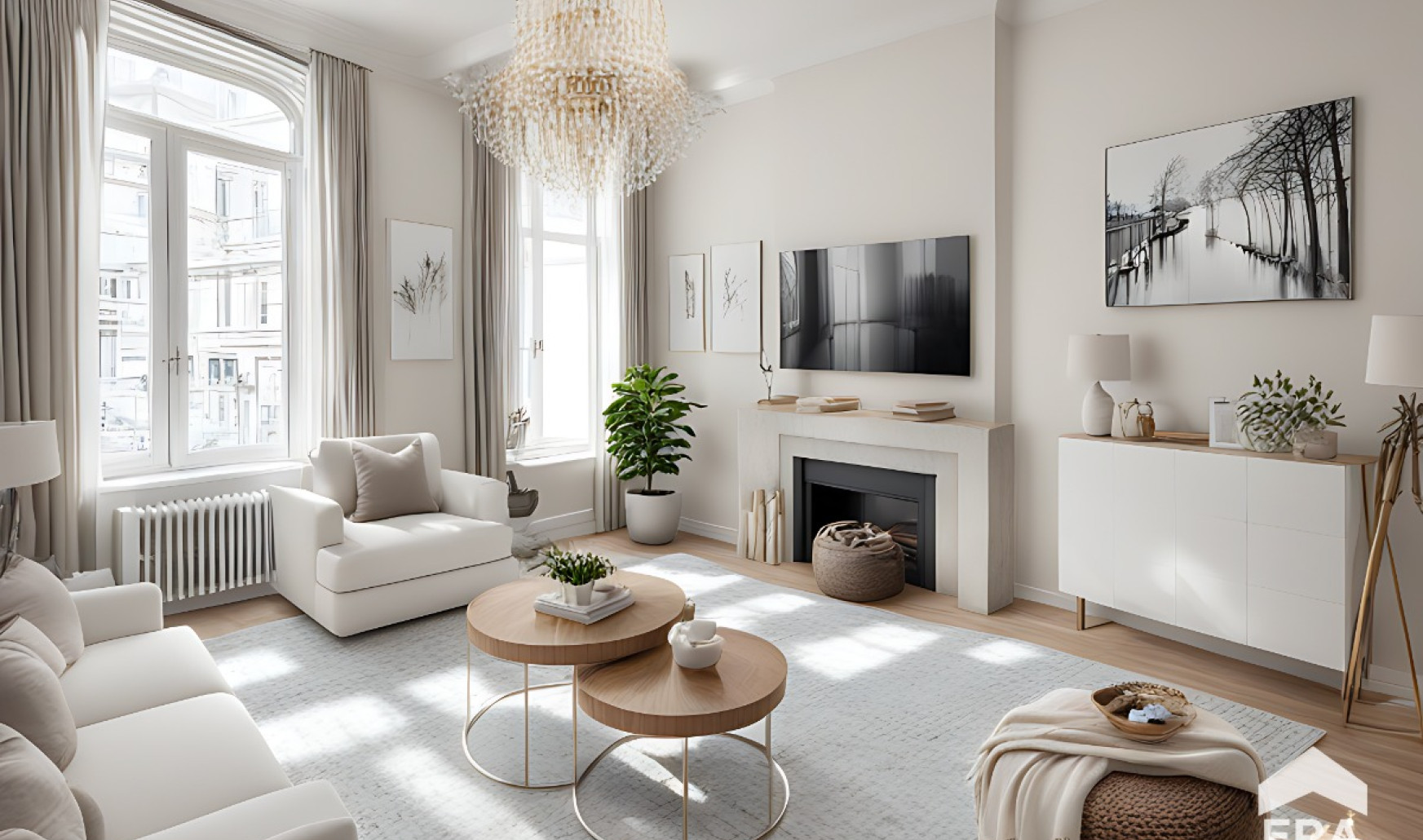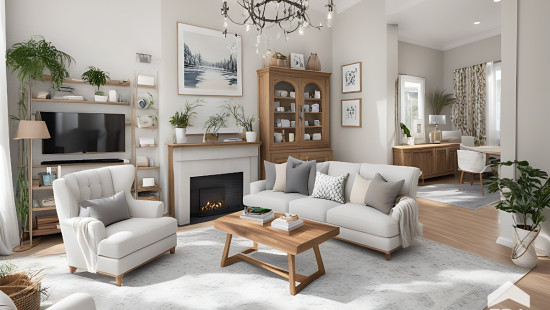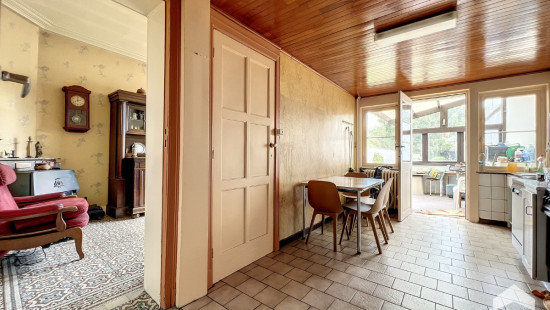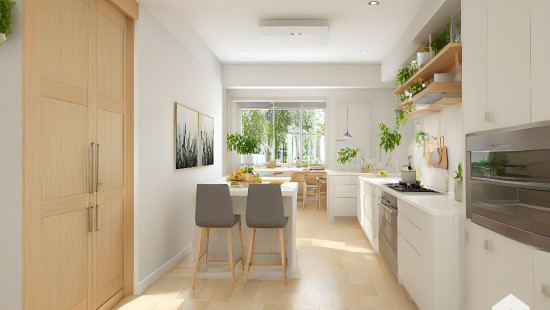
EUROPEAN NEIGHBOURHOOD - ETTERBEEK - Maison de Maître+garden
Viewed 14 times in the last 7 days
In option - price on demand
House
2 facades / enclosed building
4 bedrooms
1 bathroom(s)
310 m² habitable sp.
310 m² ground sp.
Property code: 1236676
Description of the property
Specifications
Characteristics
General
Habitable area (m²)
310.00m²
Soil area (m²)
310.00m²
Surface type
Bruto
Plot orientation
North-East
Orientation frontage
South-West
Surroundings
Commercial district
Near school
Close to public transport
Heating
Heating type
Central heating
Heating elements
Radiators with thermostatic valve
Heating material
Fuel oil
Miscellaneous
Joinery
PVC
Wood
Double glazing
Isolation
Undetermined
Warm water
Water heater on central heating
Building
Year built
van 1900 tot 1918
Lift present
No
Details
Entrance hall
Living room, lounge
Dining room
Kitchen
Night hall
Night hall
Toilet
Bathroom
Bedroom
Bedroom
Office
Bedroom
Bedroom
Attic
Technical and legal info
General
Protected heritage
No
Recorded inventory of immovable heritage
No
Energy & electricity
Electrical inspection
Inspection report pending
Utilities
Electricity
Sewer system connection
Cable distribution
City water
ISDN connection
Energy performance certificate
Yes
Energy label
F
Certificate number
655620-01-4
Calculated specific energy consumption
322
CO2 emission
84.00
Calculated total energy consumption
99866
Planning information
Urban Planning Permit
No permit issued
Urban Planning Obligation
No
In Inventory of Unexploited Business Premises
No
Subject of a Redesignation Plan
No
Subdivision Permit Issued
No
Pre-emptive Right to Spatial Planning
No
Flood Area
Property not located in a flood plain/area
Renovation Obligation
Niet van toepassing/Non-applicable
Close
In option



