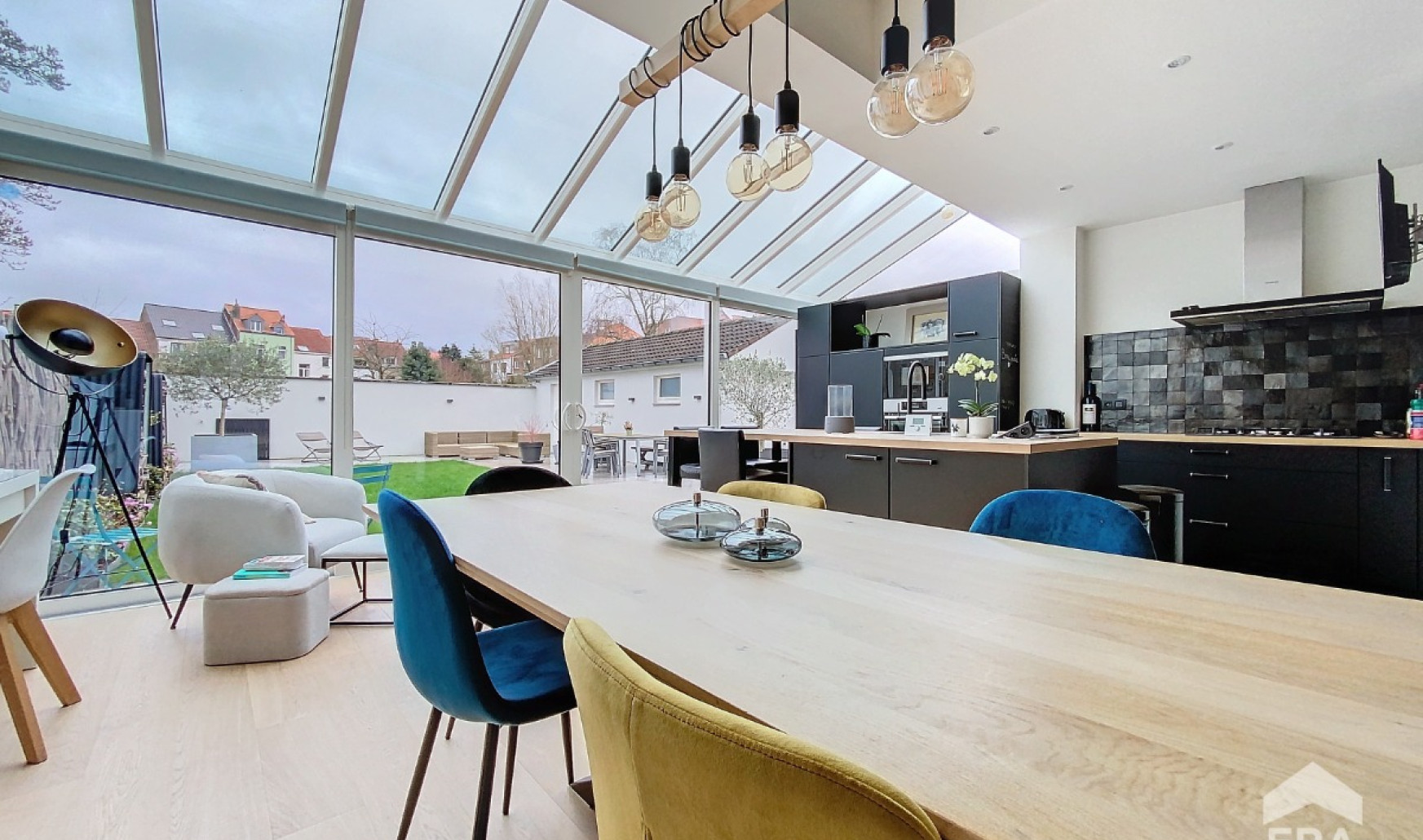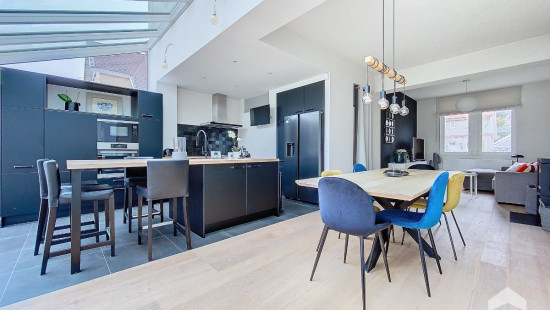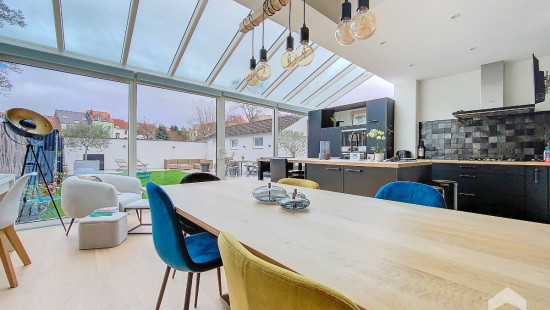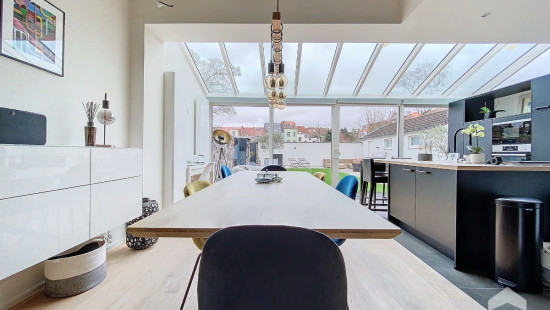
Uccle fantastic house totaly renew 3 BR + garden and garage
Viewed 62 times in the last 7 days
€ 675 000
House
Semi-detached
3 bedrooms
2 bathroom(s)
140 m² habitable sp.
370 m² ground sp.
Property code: 1249493
Description of the property
Specifications
Characteristics
General
Habitable area (m²)
140.00m²
Soil area (m²)
370.00m²
Arable area (m²)
80.00m²
Built area (m²)
78.00m²
Width surface (m)
12.00m
Surface type
Bruto
Plot orientation
East
Orientation frontage
West
Surroundings
Commercial district
Near school
Close to public transport
Taxable income
€1306,00
Comfort guarantee
Basic
Heating
Heating type
Individual heating
Heating elements
Radiators with thermostatic valve
Heating material
Gas
Miscellaneous
Joinery
Aluminium
Wood
Double glazing
Isolation
Floor slab
Glazing
Façade insulation
Mouldings
Warm water
Gas boiler
Building
Amount of floors
2
Miscellaneous
Alarm
Videophone
Lift present
No
Details
Entrance hall
Living room, lounge
Kitchen
Night hall
Bathroom
Shower room
Bedroom
Bedroom
Stairwell
Stairwell
Garage
Bedroom
Technical and legal info
General
Protected heritage
No
Recorded inventory of immovable heritage
No
Energy & electricity
Electrical inspection
Inspection report - compliant
Utilities
Gas
Electricity
Groundwater well
Sewer system connection
Cable distribution
City water
Telephone
Internet
Energy performance certificate
Yes
Energy label
D
Certificate number
20240405-TEST
Calculated specific energy consumption
202
CO2 emission
40.00
Calculated total energy consumption
35699
Planning information
Urban Planning Permit
Permit issued
Urban Planning Obligation
No
In Inventory of Unexploited Business Premises
No
Subject of a Redesignation Plan
No
Subdivision Permit Issued
No
Pre-emptive Right to Spatial Planning
No
Flood Area
Property not located in a flood plain/area
Renovation Obligation
Niet van toepassing/Non-applicable
Close
Interested?



