
For sale: semi-detached house with 3(5) bedrooms and garden
Sold
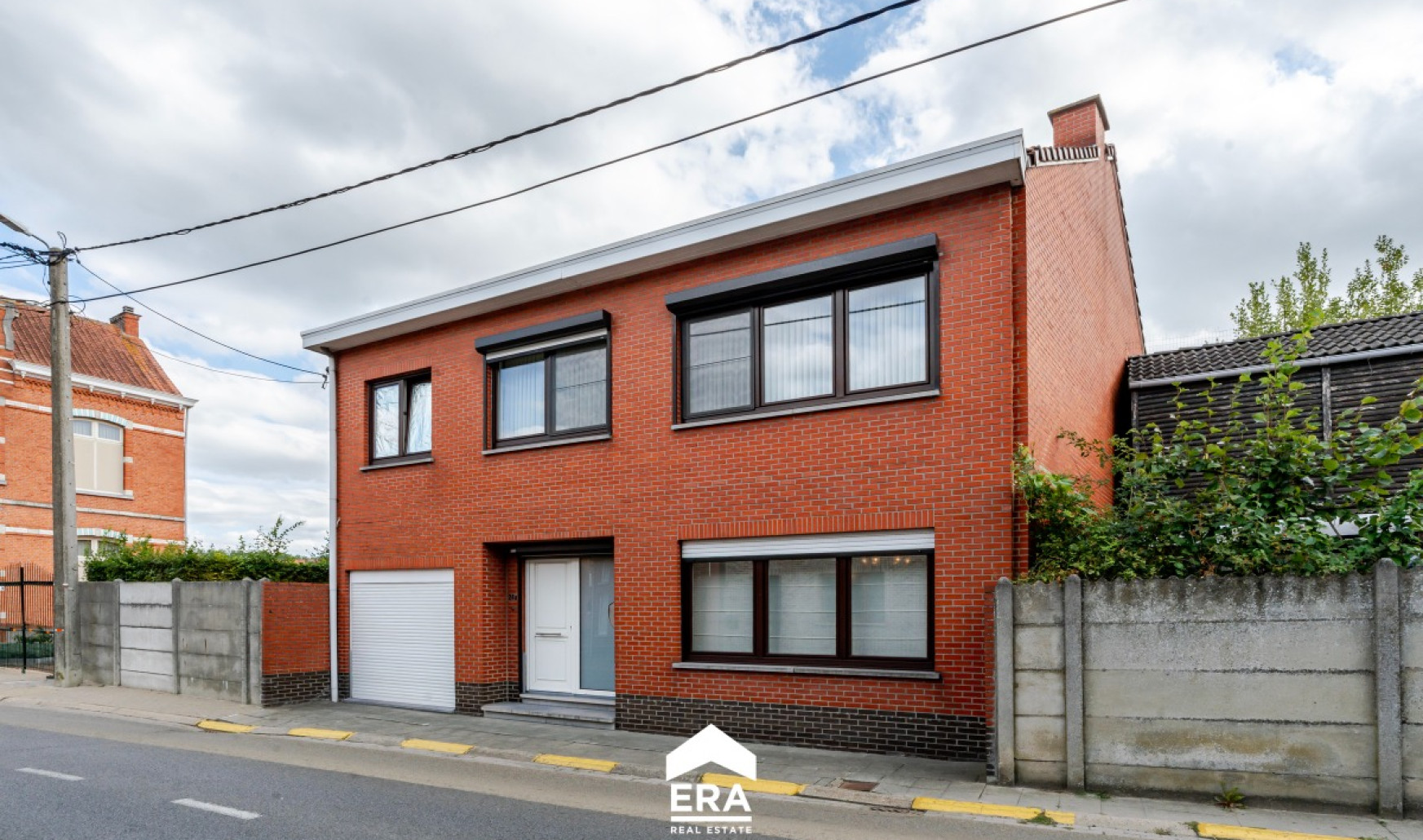
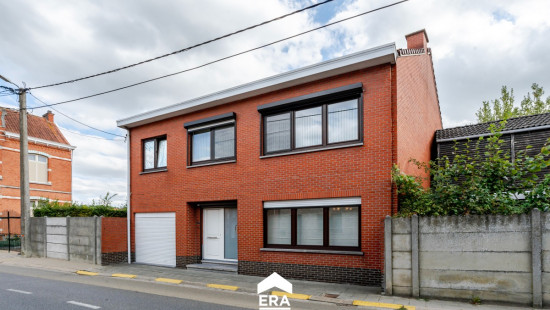
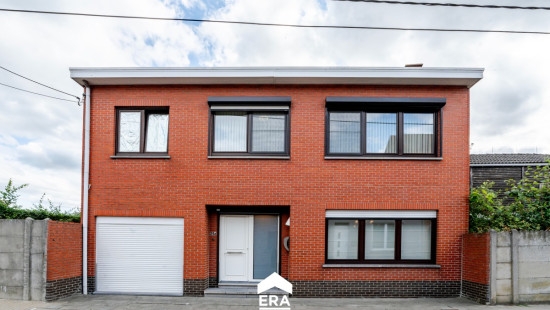
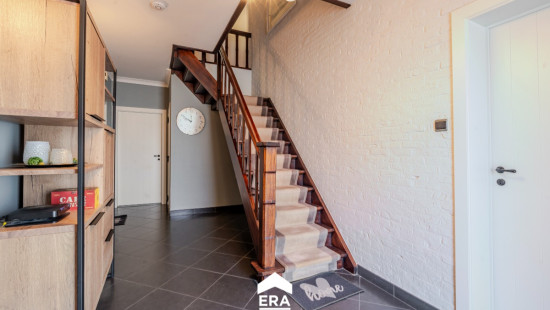
Show +20 photo(s)
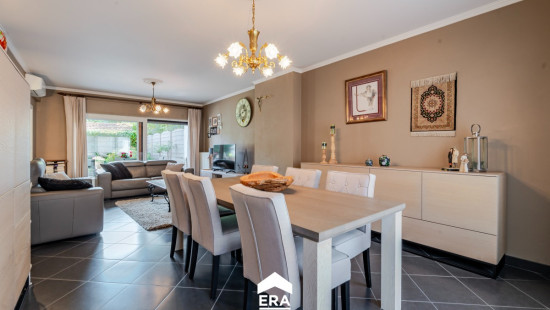
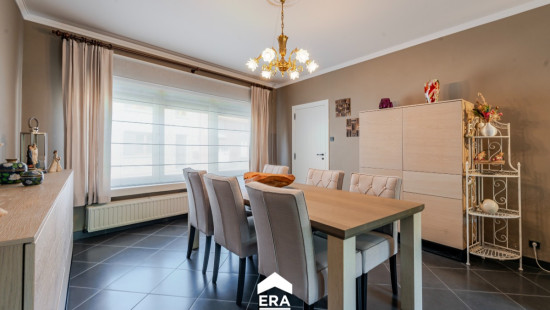
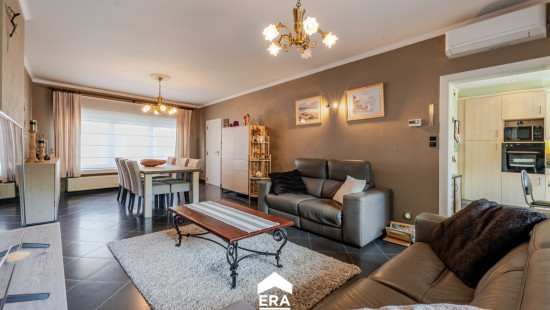
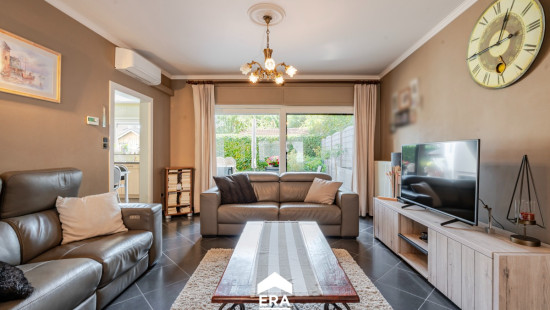
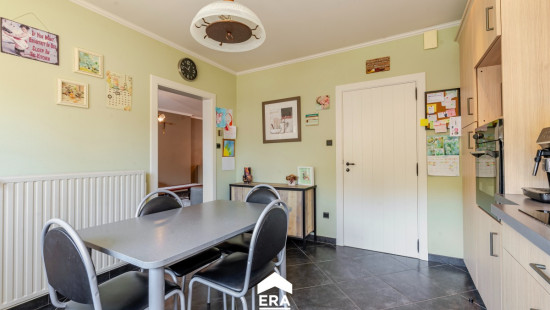
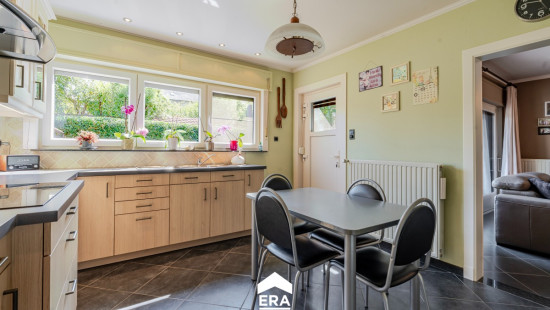
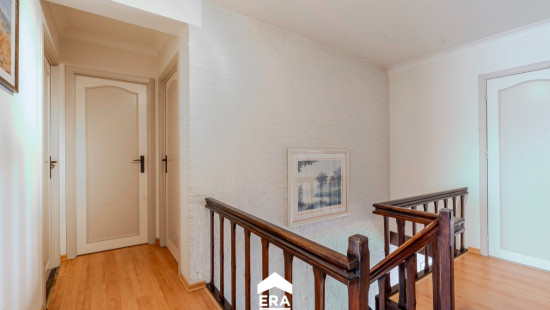
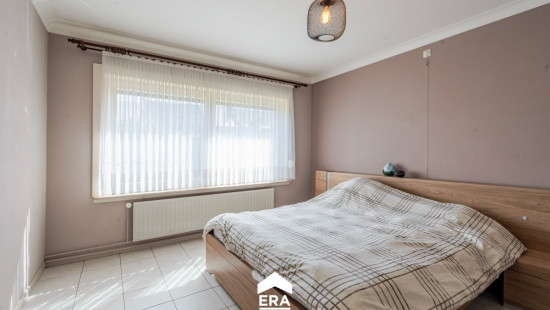
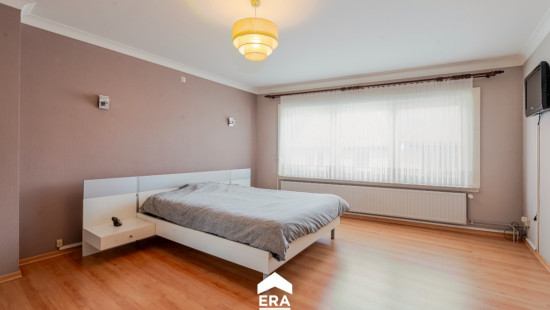
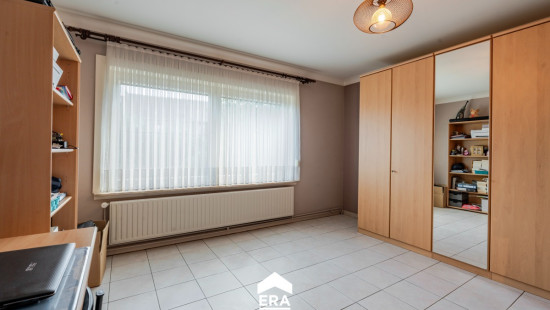
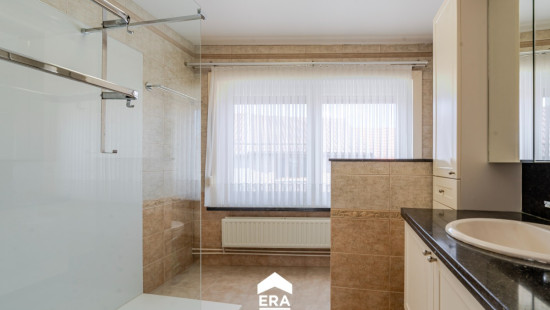
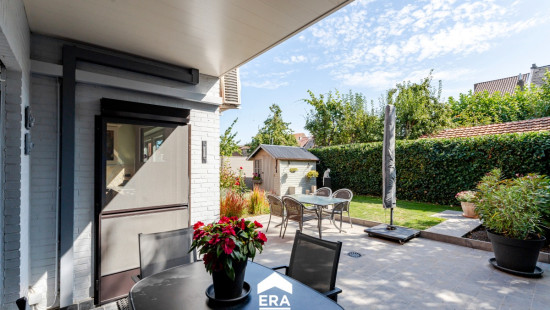
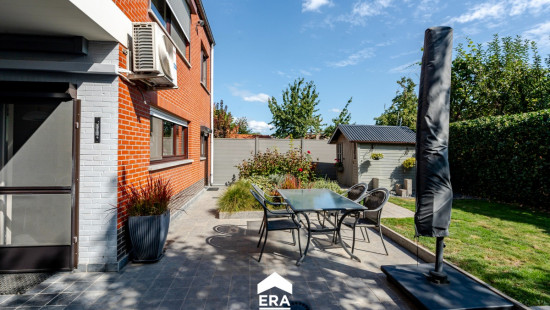
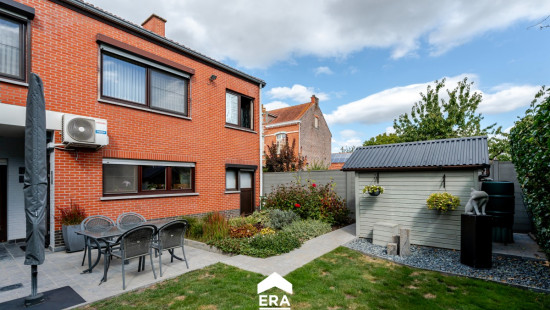
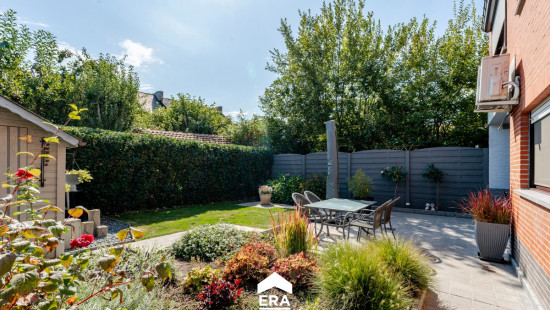
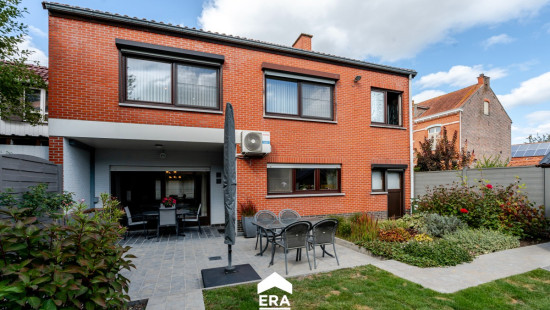
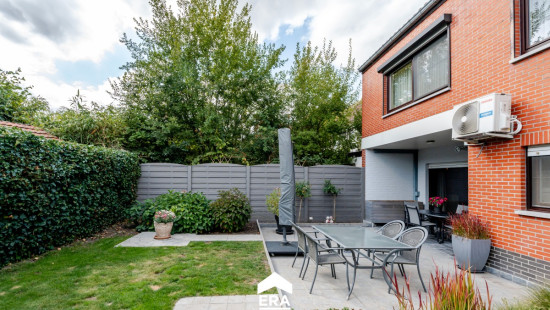
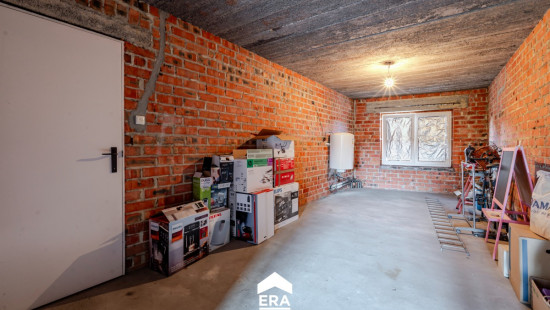
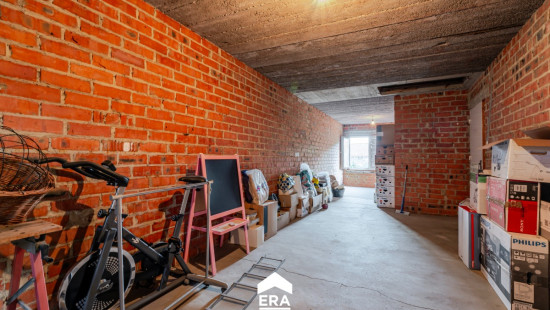
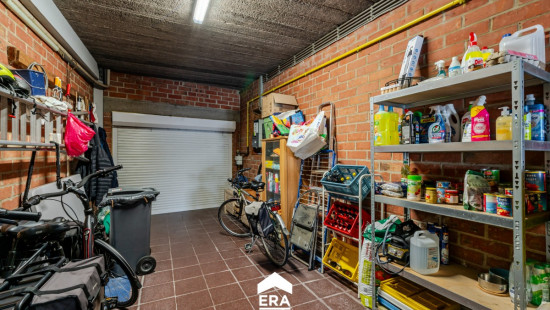
House
Semi-detached
3 bedrooms (5 possible)
1 bathroom(s)
205 m² habitable sp.
238 m² ground sp.
D
Property code: 1440876
Description of the property
Specifications
Characteristics
General
Habitable area (m²)
205.00m²
Soil area (m²)
238.00m²
Width surface (m)
11.00m
Surface type
Net
Plot orientation
East
Orientation frontage
West
Surroundings
Residential
Rural
Close to public transport
Taxable income
€1021,00
Comfort guarantee
Basic
Available from
Heating
Heating type
Central heating
Heating elements
Radiators
Hot air
Heating material
Gas
Heat pump (air)
Miscellaneous
Joinery
PVC
Super-insulating high-efficiency glass
Isolation
Roof
Glazing
Roof insulation
Warm water
Electric boiler
High-efficiency boiler
Building
Year built
1975
Miscellaneous
Air conditioning
Manual roller shutters
Electric roller shutters
Lift present
No
Details
Entrance hall
Toilet
Garage
Storage
Kitchen
Living room, lounge
Dining room
Night hall
Storage
Bedroom
Bedroom
Bedroom
Attic
Attic
Terrace
Garden
Bathroom
Technical and legal info
General
Protected heritage
No
Recorded inventory of immovable heritage
No
Energy & electricity
Electrical inspection
Inspection report pending
Utilities
Gas
Electricity
Sewer system connection
Cable distribution
City water
Telephone
Electricity automatic fuse
Electricity modern
Internet
Energy performance certificate
Yes
Energy label
D
Certificate number
20230323-0002846288-RES-1
Calculated specific energy consumption
334
Planning information
Urban Planning Permit
Permit issued
Urban Planning Obligation
No
In Inventory of Unexploited Business Premises
No
Subject of a Redesignation Plan
No
Summons
Geen rechterlijke herstelmaatregel of bestuurlijke maatregel opgelegd
Subdivision Permit Issued
No
Pre-emptive Right to Spatial Planning
No
Flood Area
Property not located in a flood plain/area
P(arcel) Score
klasse D
G(building) Score
klasse D
Renovation Obligation
Niet van toepassing/Non-applicable
In water sensetive area
Niet van toepassing/Non-applicable
Close
