
WEMMEL: Energy-efficient family home (EPC B)
Sold
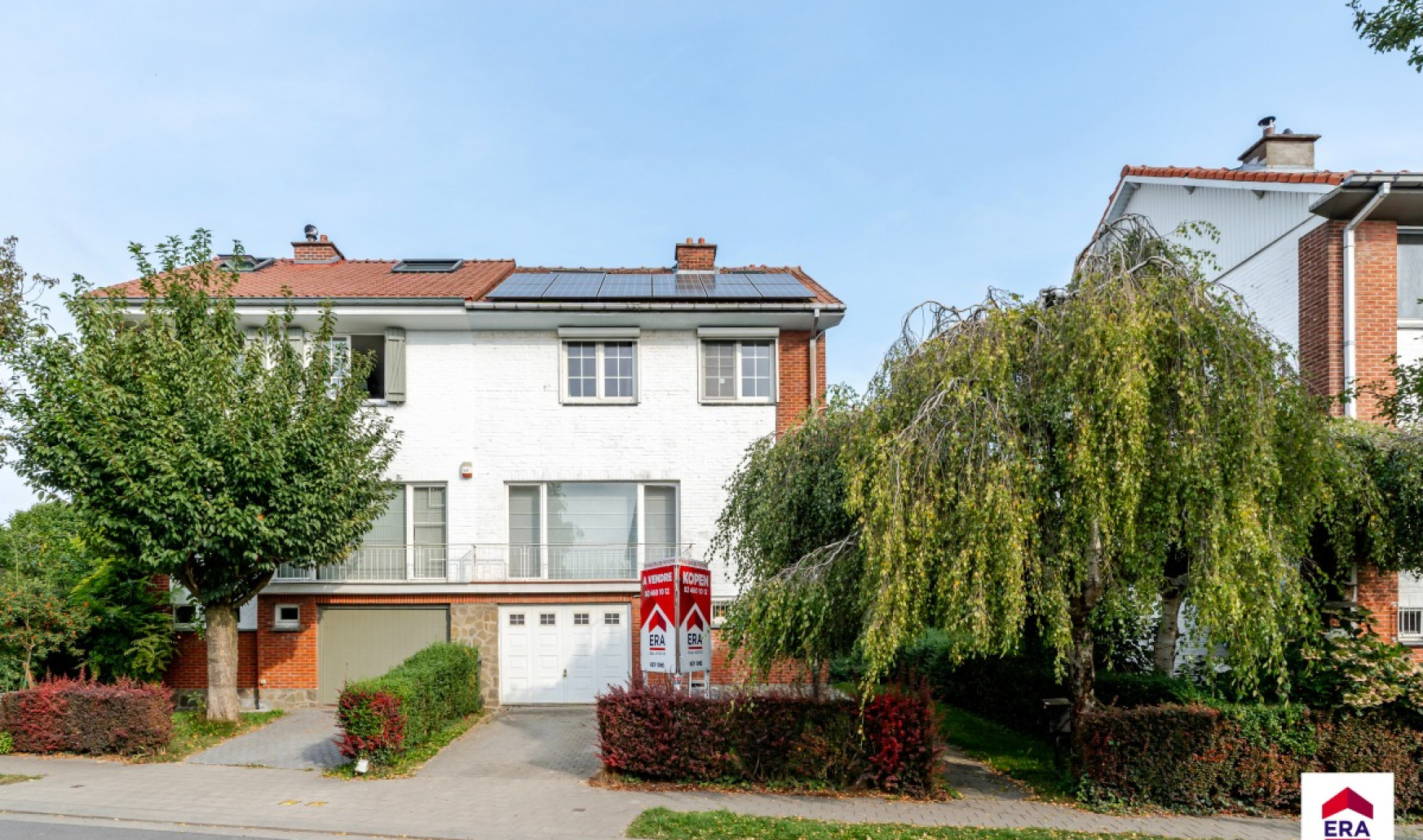
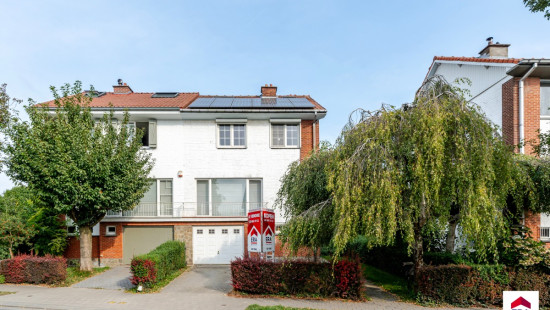
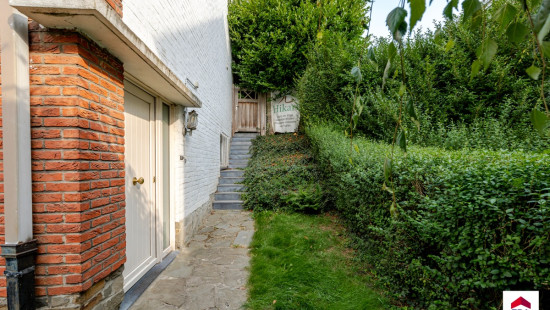
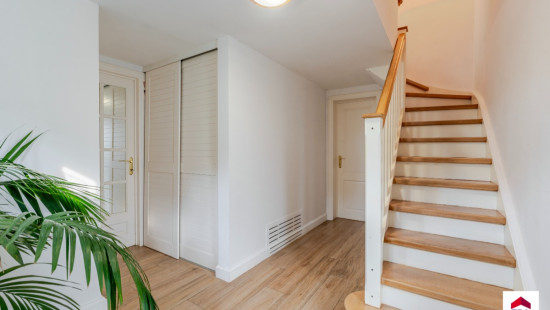
Show +27 photo(s)
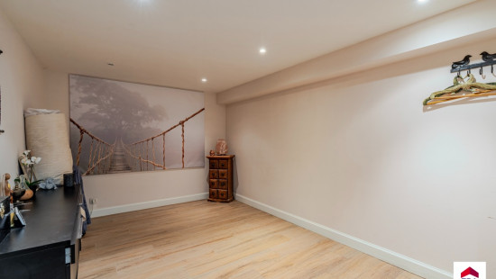
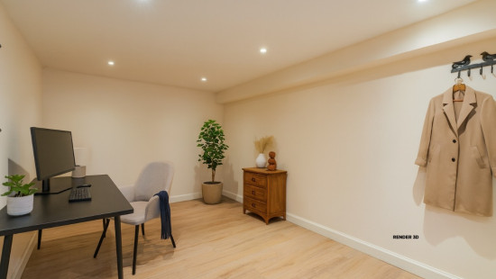
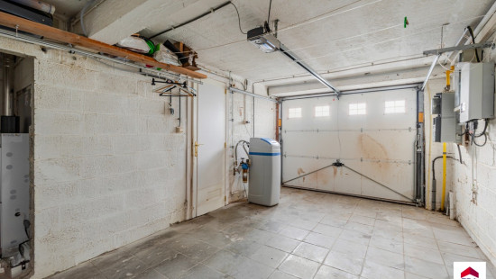
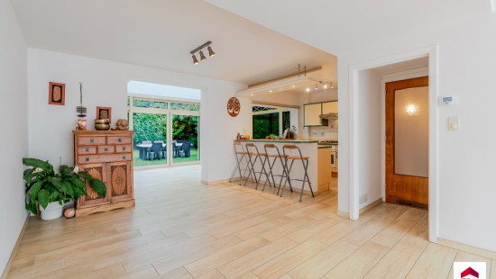
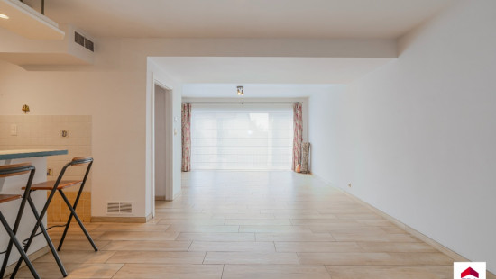
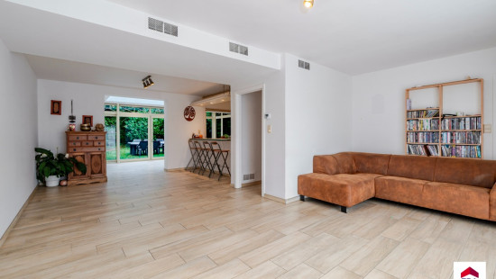
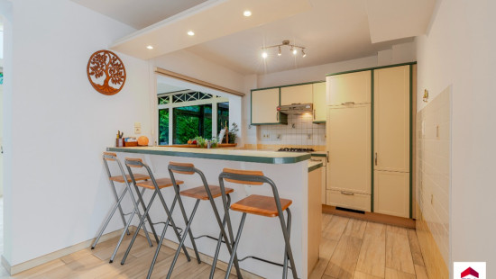
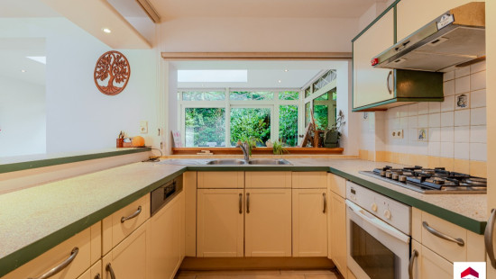
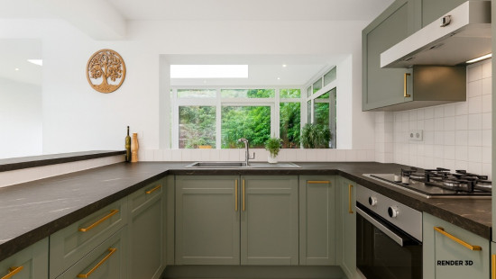
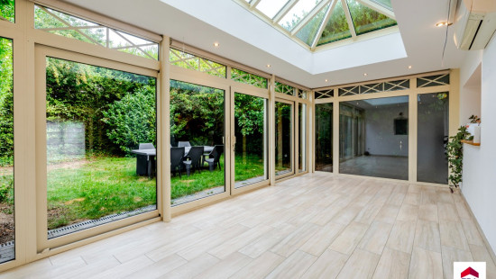
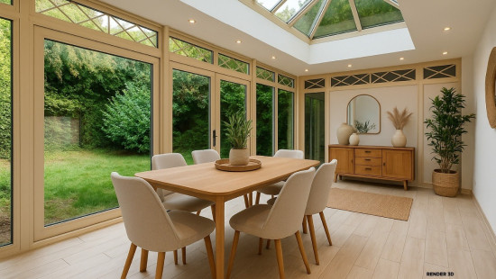
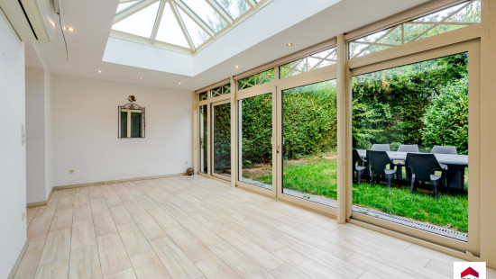
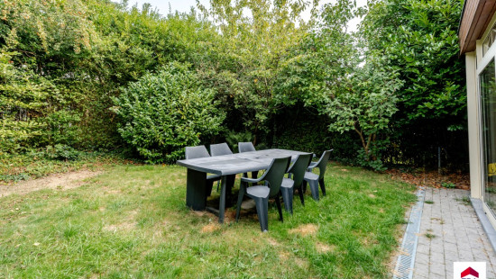
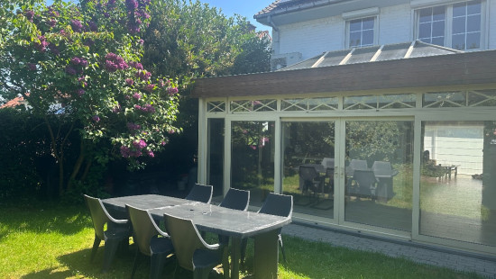
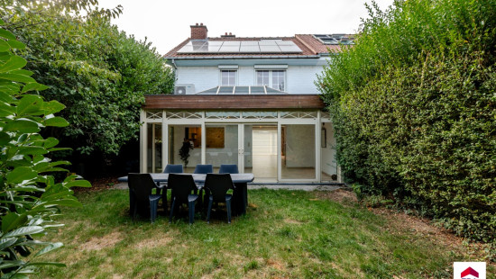
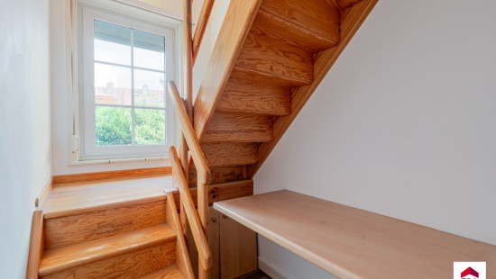
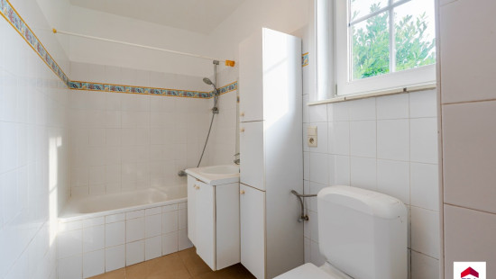
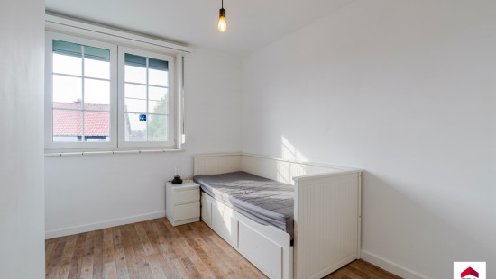
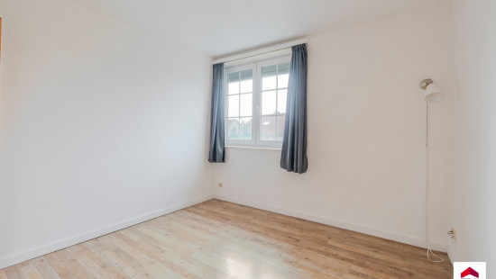
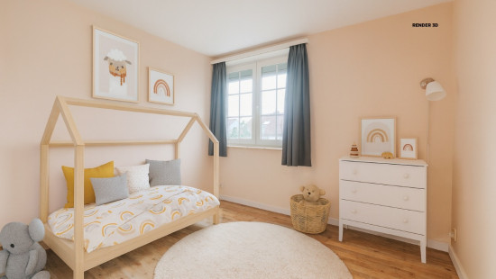
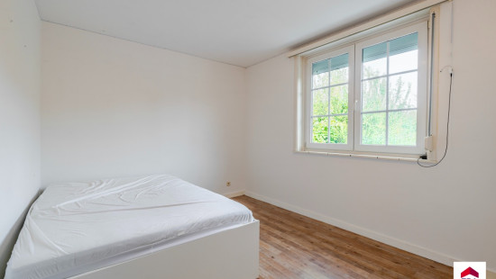
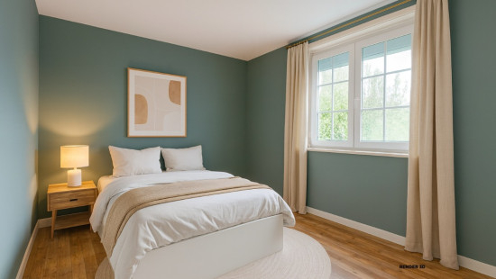
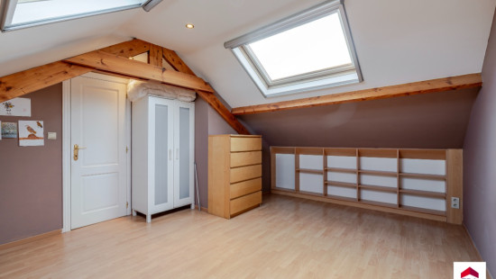
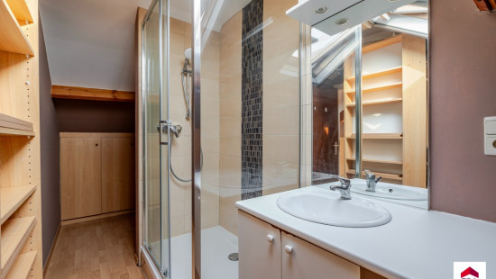
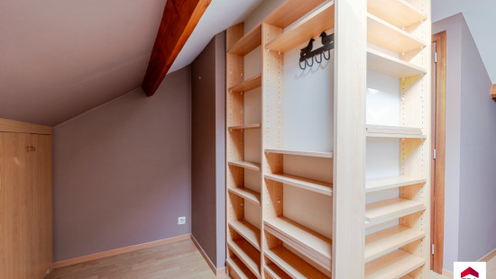
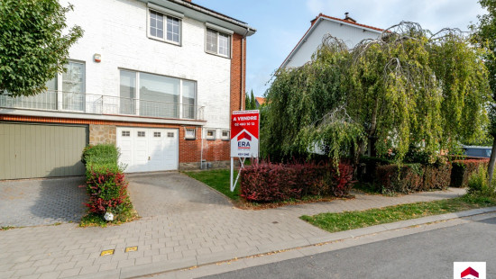
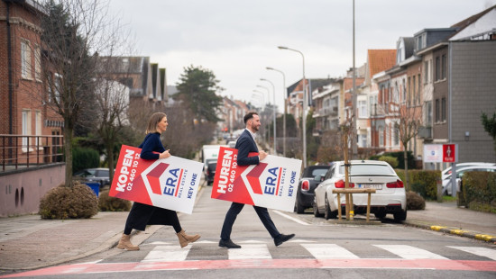
House
Semi-detached
4 bedrooms
2 bathroom(s)
220 m² habitable sp.
263 m² ground sp.
B
Property code: 1387950
Description of the property
Specifications
Characteristics
General
Habitable area (m²)
220.00m²
Soil area (m²)
263.00m²
Built area (m²)
61.00m²
Width surface (m)
14.50m
Surface type
Net
Plot orientation
North
Surroundings
Centre
City outskirts
Commercial district
Green surroundings
Close to public transport
Access roads
Taxable income
€1613,00
Comfort guarantee
Basic
Heating
Heating type
Central heating
Heating elements
Radiators
Radiators with thermostatic valve
Condensing boiler
Central heating boiler, furnace
Heating material
Gas
Miscellaneous
Joinery
PVC
Double glazing
Isolation
Roof
Glazing
Detailed information on request
Wall
See energy performance certificate
Warm water
Flow-through system on central heating
Heat pump
Building
Year built
1959
Amount of floors
3
Miscellaneous
Air conditioning
Manual roller shutters
Roller shutters
Construction method: Concrete construction
Lift present
No
Solar panels
Solar panels
Solar panels present - Included in the price
Details
Bedroom
Bedroom
Bedroom
Bedroom
Garage
Parking space
Bathroom
Bathroom
Veranda
Garden
Kitchen
Living room, lounge
Entrance hall
Night hall
Night hall
Office
Storage
Toilet
Storage
Stairwell
Terrace
Storage
Storage
Storage
Stairwell
Technical and legal info
General
Protected heritage
No
Recorded inventory of immovable heritage
No
Energy & electricity
Electrical inspection
Inspection report - compliant
Utilities
Gas
Electricity
Sewer system connection
Cable distribution
Photovoltaic panels
City water
Telephone
Electricity modern
Internet
Water softener
Energy performance certificate
Yes
Energy label
B
Certificate number
20250718-0002362341-RES-2
Calculated specific energy consumption
148
Planning information
Urban Planning Permit
Property built before 1962
Urban Planning Obligation
Yes
In Inventory of Unexploited Business Premises
No
Subject of a Redesignation Plan
No
Subdivision Permit Issued
No
Pre-emptive Right to Spatial Planning
No
Urban destination
Residential area
Flood Area
Property not located in a flood plain/area
P(arcel) Score
klasse A
G(building) Score
klasse A
Renovation Obligation
Niet van toepassing/Non-applicable
In water sensetive area
Niet van toepassing/Non-applicable
Close

Downloads
- 2. Rapport électrique conforme 2046.pdf
- 1. VIP-00550368.pdf
- 7. Gewestinfo-O2025-0630609-30_6_2025.pdf
- 8. Herstelvorderingen-O2025-0630614-30_6_2025.pdf
- 13. OnroerendErfgoed-O2025-0630611-30_6_2025.pdf
- 10. Mobiscore-O2025-0630619-30_6_2025.pdf
- 4. Overstromingsgevaar-O2025-0630612-30_6_2025.pdf
- 15. RechtVanVoorkoop-O2025-0630610-30_6_2025.pdf
- ConformiteitsAttesten-O2025-0630613-30_6_2025.pdf
- 11. OmgevingsRapport-O2025-0630618-30_6_2025.pdf
- 14. PEB niveau B wemmel (2025) .pdf
- 6. asbest_Asbestveilig (maar niet asbestvrij).pdf
- 9. Luchtfotos-O2025-0630617-30_6_2025.pdf
- Plan_Deschuyffeleerdreef_Derde verdieping - 2D.pdf
- Plan_Deschuyffeleerdreef_Begane grond - 2D.pdf
- Plan_Deschuyffeleerdreef_Tweede verdieping - 2D.pdf
- Plan_Deschuyffeleerdreef_Eerste verdieping - 2D.pdf