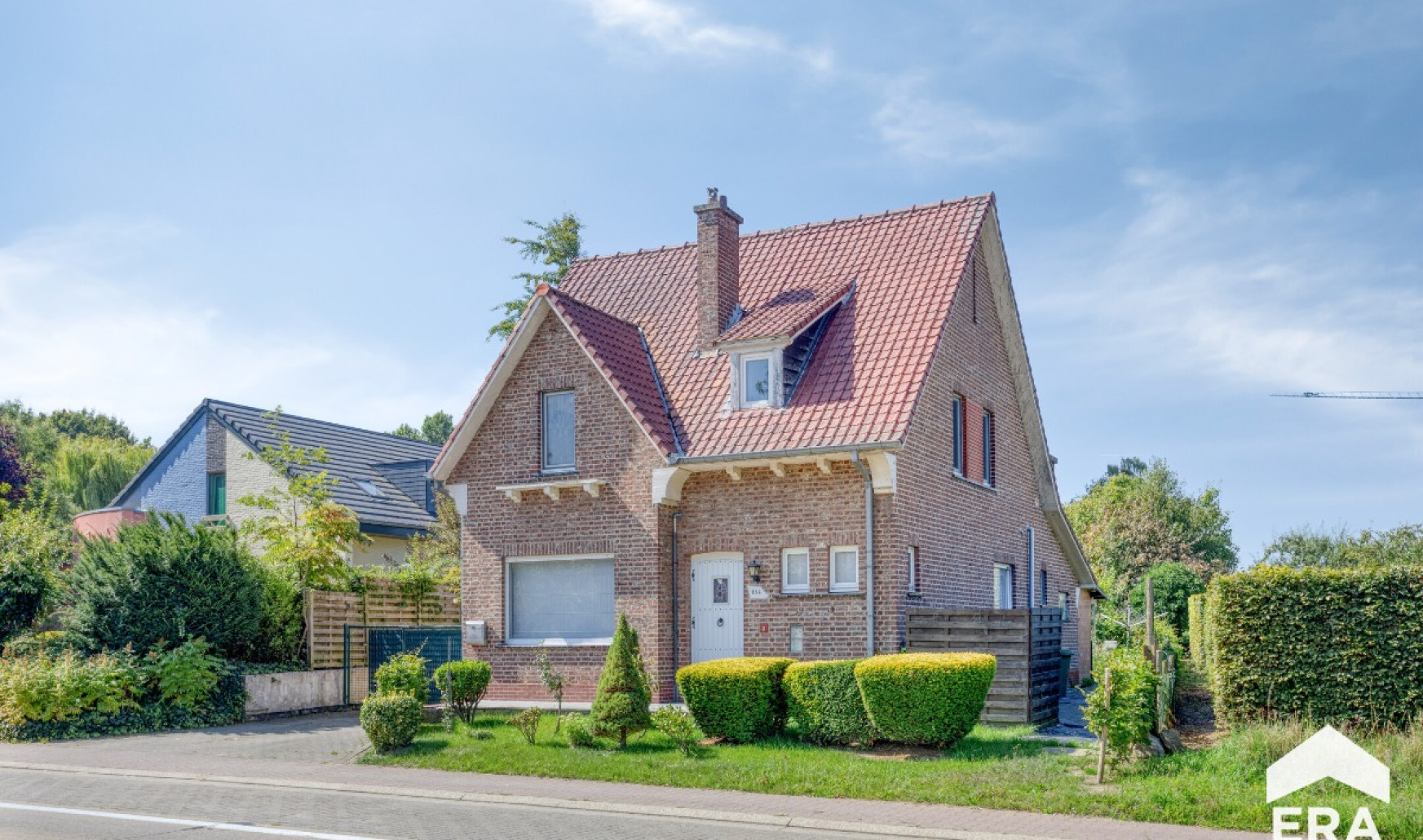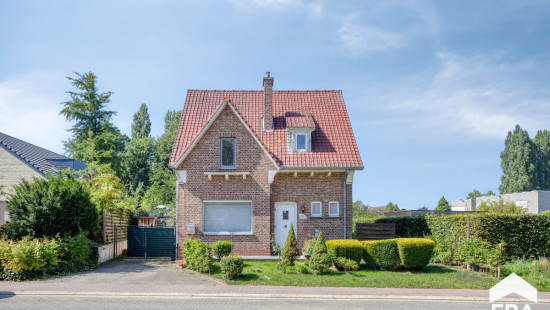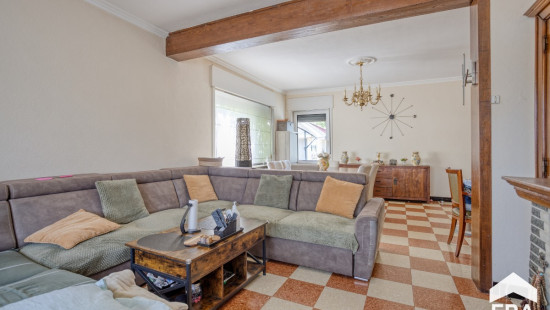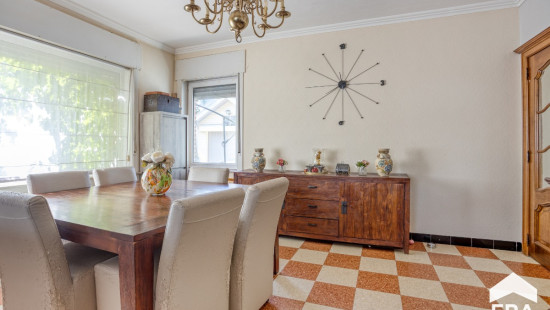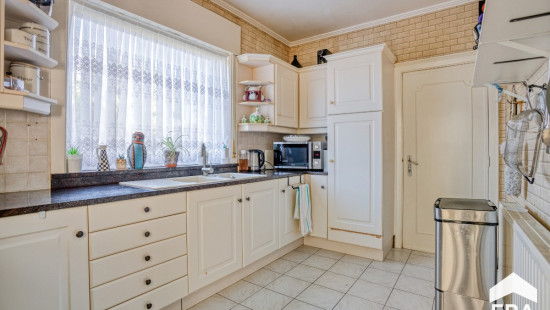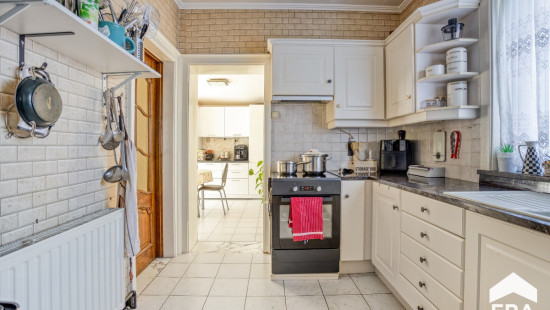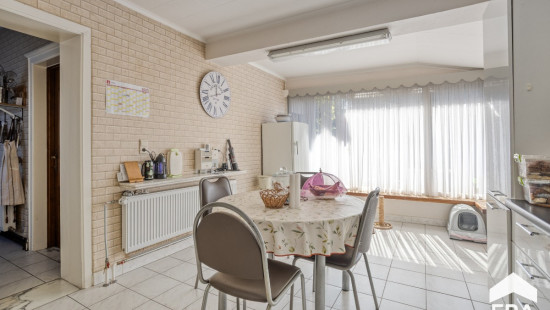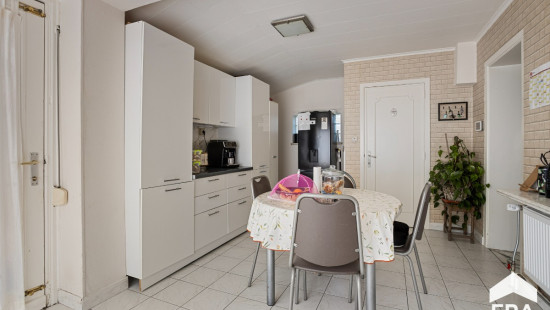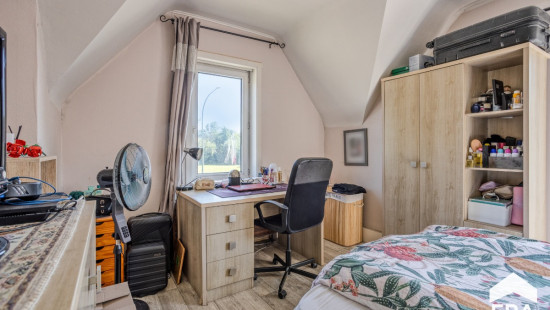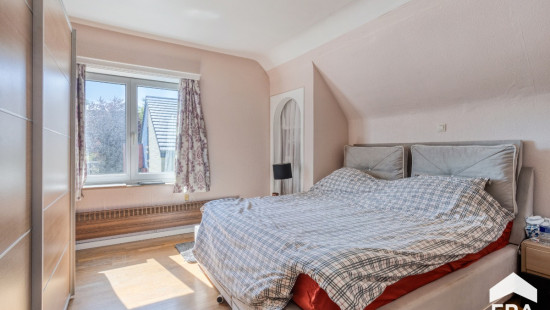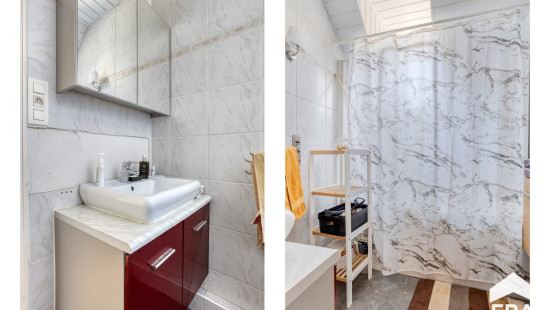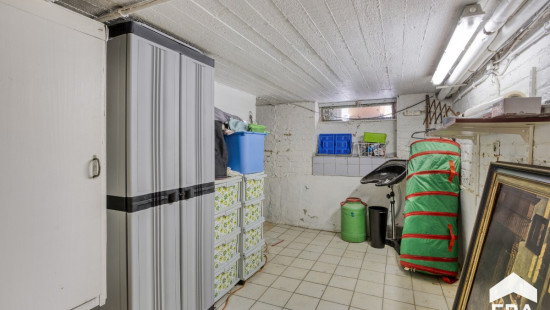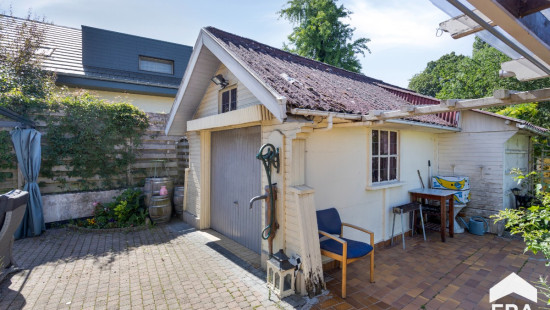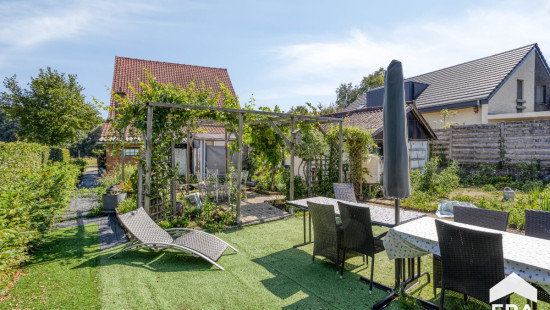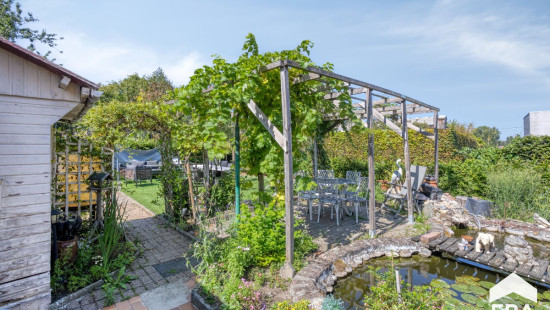
House
Detached / open construction
3 bedrooms
1 bathroom(s)
148 m² habitable sp.
506 m² ground sp.
F
Property code: 1401603
Description of the property
Specifications
Characteristics
General
Habitable area (m²)
148.00m²
Soil area (m²)
506.00m²
Surface type
Brut
Plot orientation
South-West
Surroundings
Near school
Close to public transport
Access roads
Taxable income
€758,00
Comfort guarantee
Basic
Heating
Heating type
Central heating
Heating elements
Convectors
Radiators
Heating material
Gas
Miscellaneous
Joinery
PVC
Wood
Double glazing
Isolation
Glazing
Attic slab
Warm water
Gas boiler
Building
Year built
1958
Miscellaneous
Construction method: Traditional masonry
Lift present
No
Details
Bedroom
Bedroom
Bedroom
Bathroom
Basement
Basement
Entrance hall
Living room, lounge
Dining room
Kitchen
Pantry
Technical and legal info
General
Protected heritage
No
Recorded inventory of immovable heritage
No
Energy & electricity
Electrical inspection
Inspection report - non-compliant
Utilities
Gas
Electricity
Septic tank
Electricity automatic fuse
Energy performance certificate
Yes
Energy label
F
Certificate number
20250611-0003620721-RES-1
Calculated specific energy consumption
822
Planning information
Urban Planning Permit
Property built before 1962
Urban Planning Obligation
No
In Inventory of Unexploited Business Premises
No
Subject of a Redesignation Plan
No
Subdivision Permit Issued
No
Pre-emptive Right to Spatial Planning
No
Urban destination
Woongebied met landelijk karakter
Flood Area
Property not located in a flood plain/area
P(arcel) Score
klasse A
G(building) Score
klasse A
Renovation Obligation
Van toepassing/Applicable
In water sensetive area
Niet van toepassing/Non-applicable
Close

