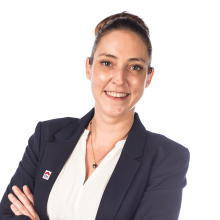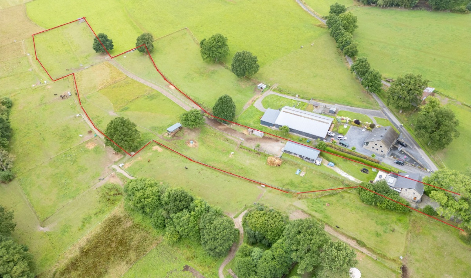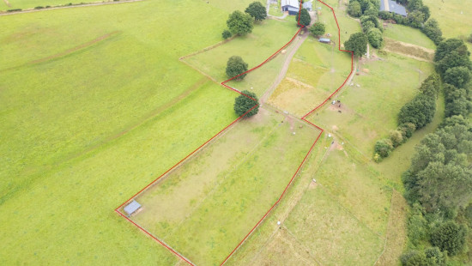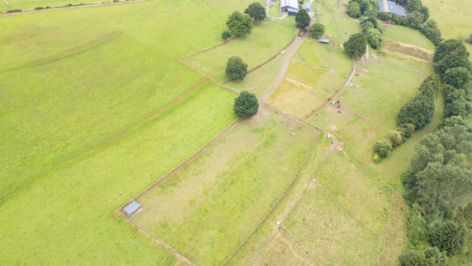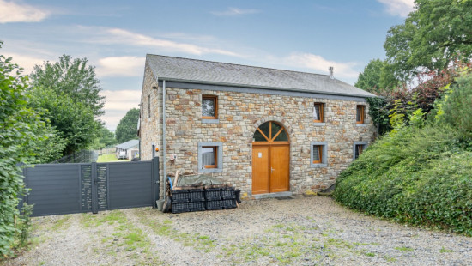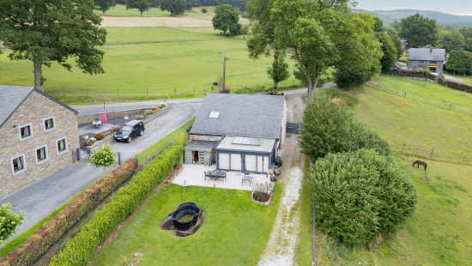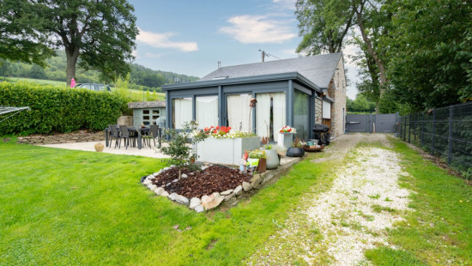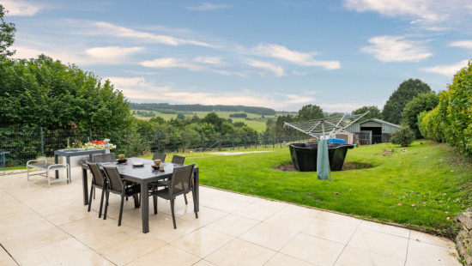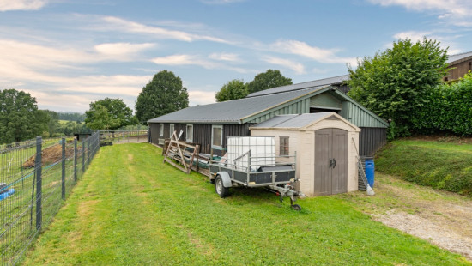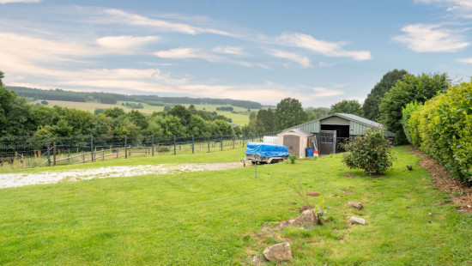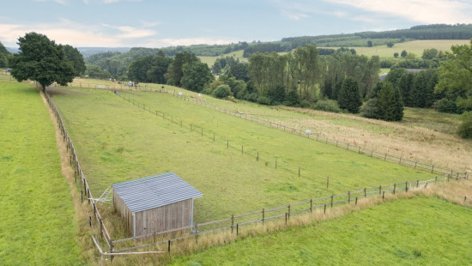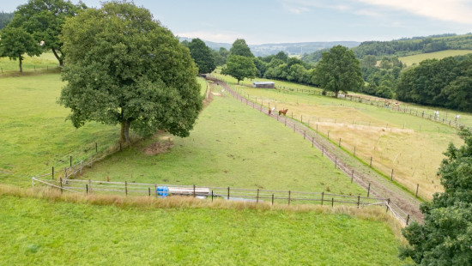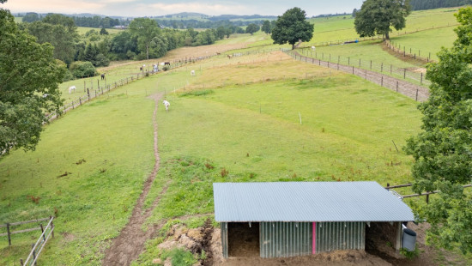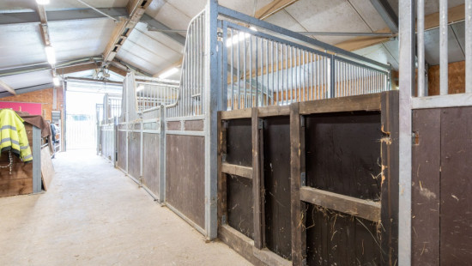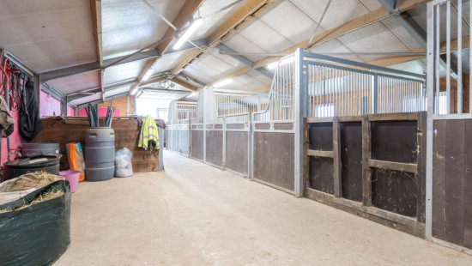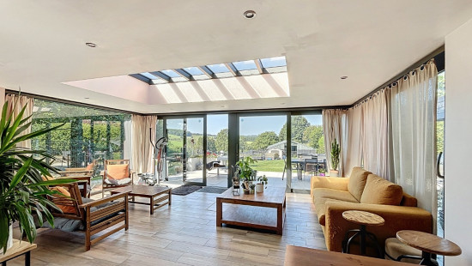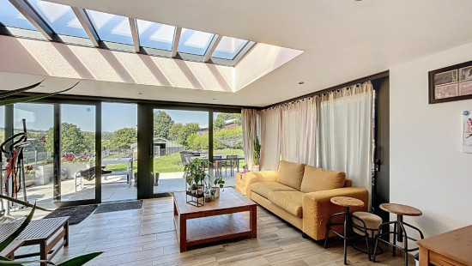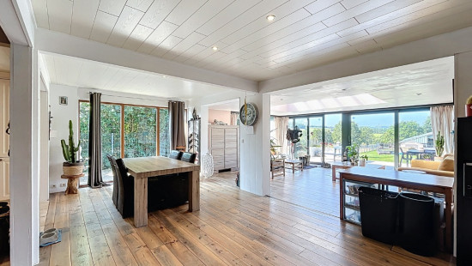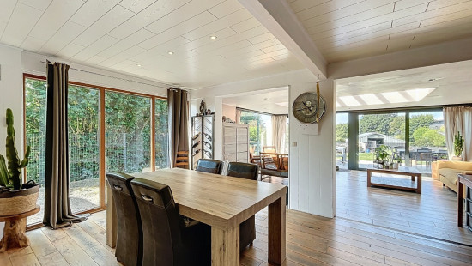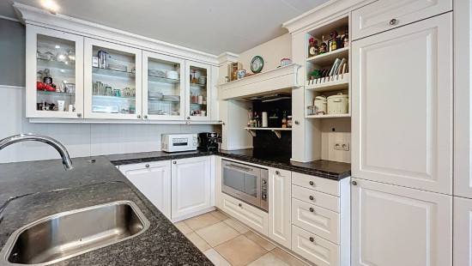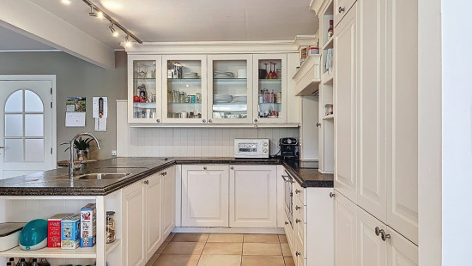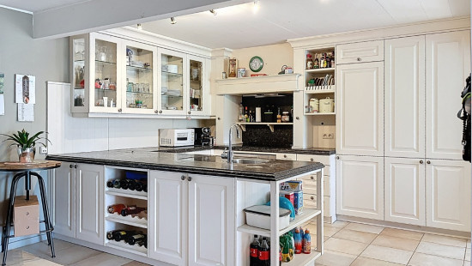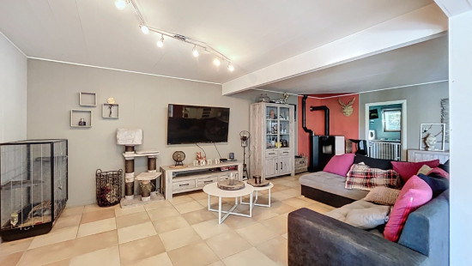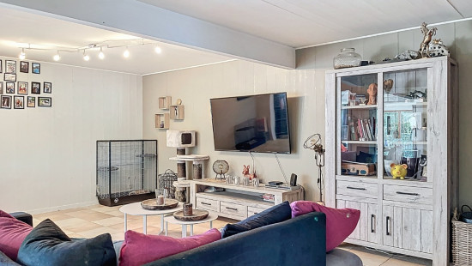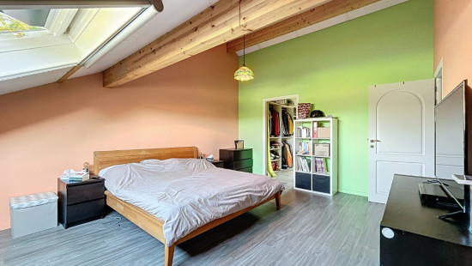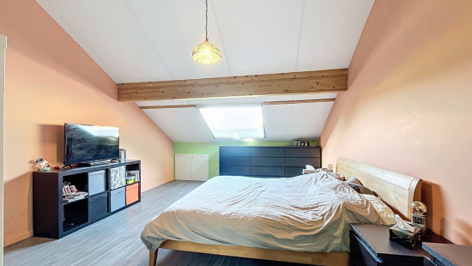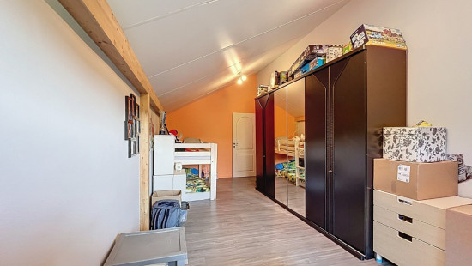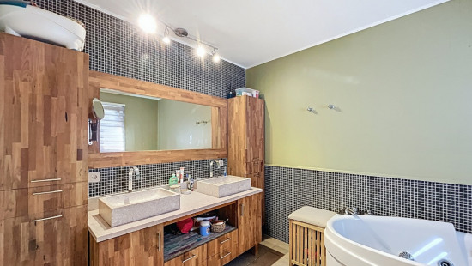
House
Detached / open construction
3 bedrooms (4 possible)
2 bathroom(s)
260 m² habitable sp.
17,940 m² ground sp.
C
Property code: 1393238
Description of the property
Specifications
Characteristics
General
Habitable area (m²)
260.00m²
Soil area (m²)
17940.00m²
Surface type
Brut
Surroundings
Nightlife area
Secluded
Wooded
Green surroundings
Residential
Rural
Near school
Close to public transport
Residential area (villas)
Zoning plan/scheme
Near railway station
Unobstructed view
Access roads
Hospital nearby
Taxable income
€959,00
Heating
Heating type
Individual heating
Heating elements
Built-in fireplace
Heat recovery
Pelletkachel
Heating material
Wood
Pellets
Miscellaneous
Joinery
PVC
Wood
Double glazing
Isolation
Mouldings
Wall
Roof insulation
Warm water
Electric boiler
Building
Year built
2012
Lift present
No
Details
Terrace
Garden shed
Box
Entrance hall
Living room, lounge
Kitchen
Dining room
Laundry area
Bathroom
Shower room
Office
Veranda
Night hall
Bedroom
Bedroom
Bedroom
Dressing room, walk-in closet
Garden
Technical and legal info
General
Protected heritage
No
Recorded inventory of immovable heritage
No
Energy & electricity
Electrical inspection
Inspection report - compliant
Utilities
Electricity
Septic tank
Cable distribution
City water
Telephone
Internet
Energy performance certificate
Yes
Energy label
C
E-level
C
Certificate number
20220117007663
Calculated specific energy consumption
196
CO2 emission
24.00
Calculated total energy consumption
50340
Planning information
Urban Planning Permit
Permit issued
Urban Planning Obligation
Yes
In Inventory of Unexploited Business Premises
No
Subject of a Redesignation Plan
No
Summons
Geen rechterlijke herstelmaatregel of bestuurlijke maatregel opgelegd
Subdivision Permit Issued
No
Pre-emptive Right to Spatial Planning
No
Urban destination
La zone d'habitat à caractère rural
Flood Area
Property not located in a flood plain/area
Renovation Obligation
Niet van toepassing/Non-applicable
In water sensetive area
Niet van toepassing/Non-applicable
Close
