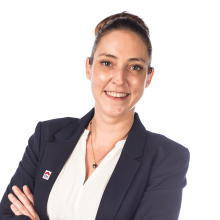
4-Bedroom House with Outbuildings in Grand-Halleux
Sold
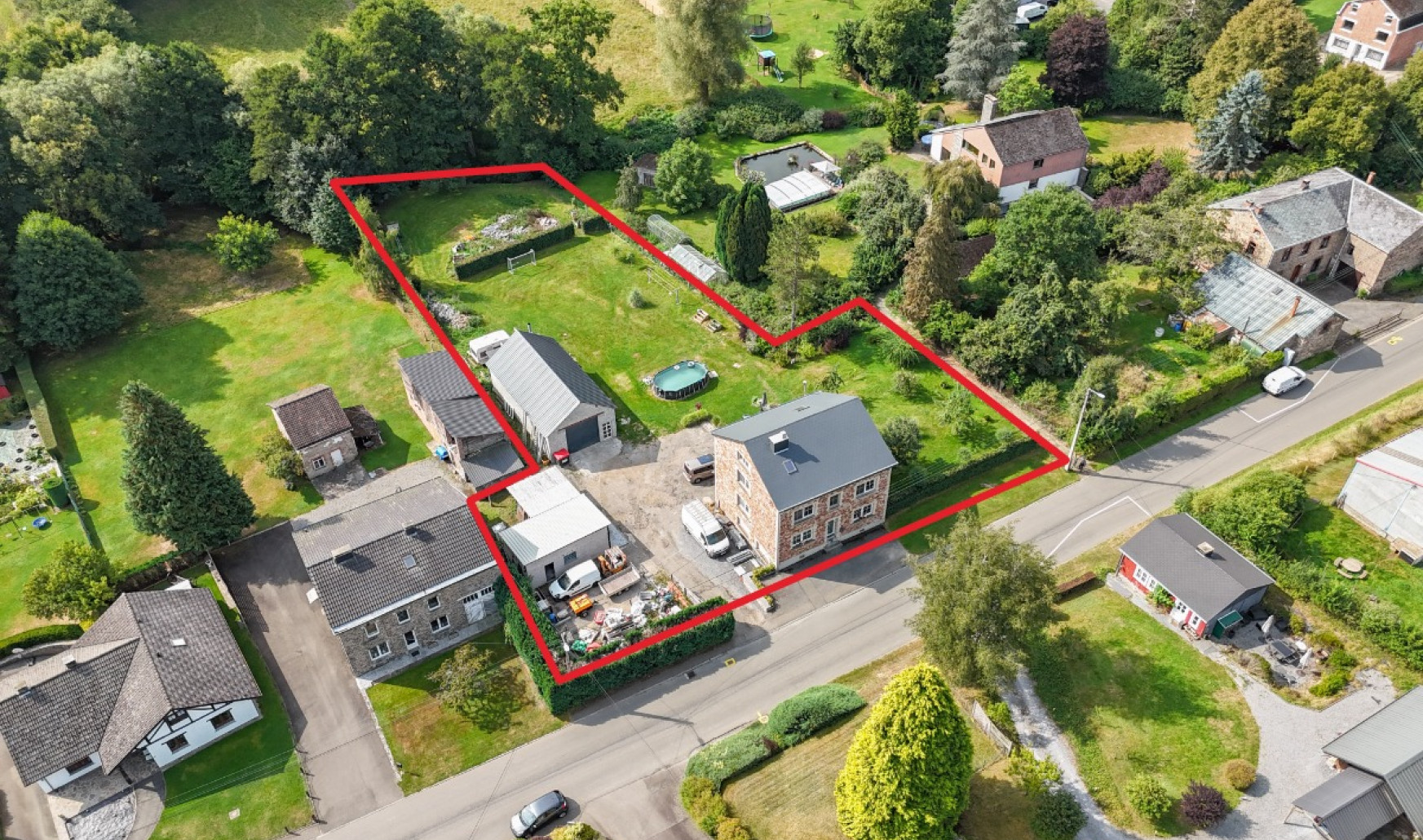
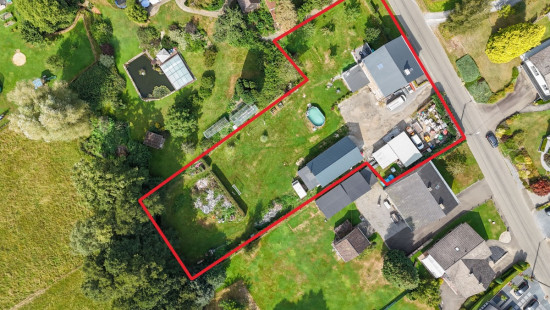
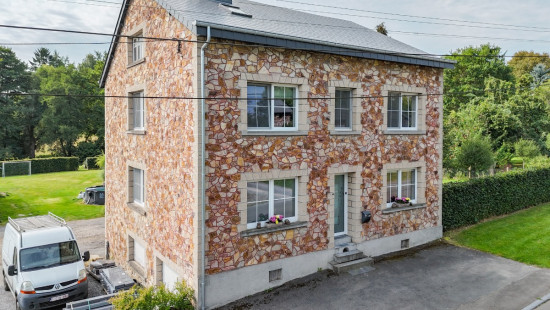
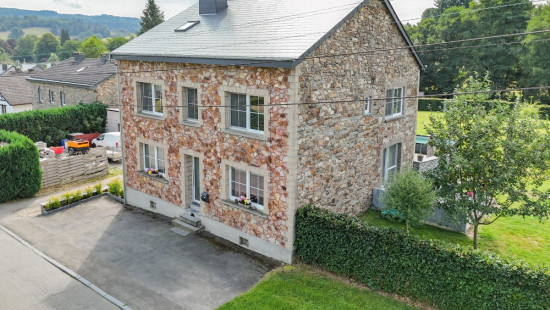
Show +22 photo(s)
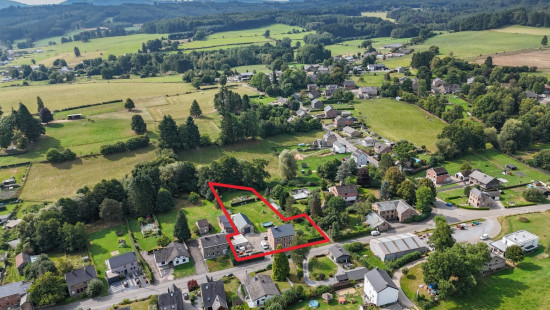
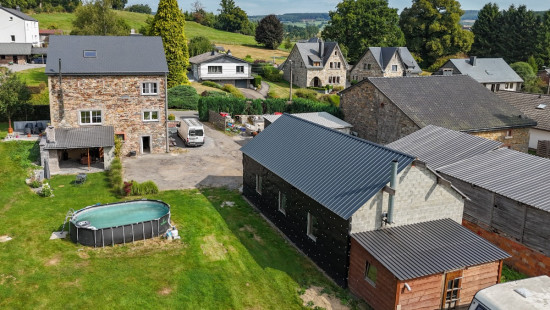
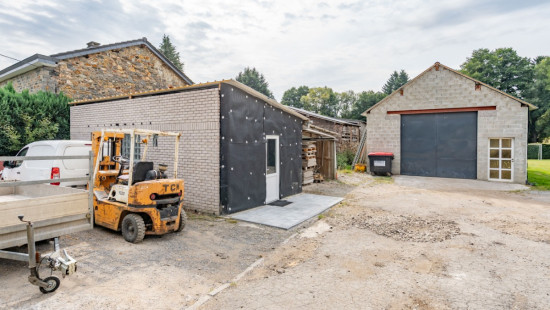
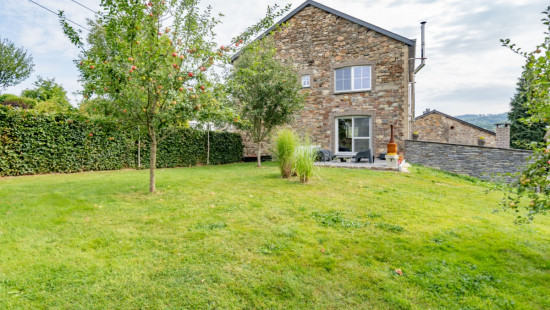
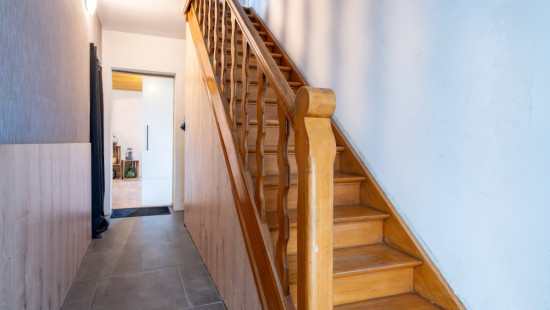
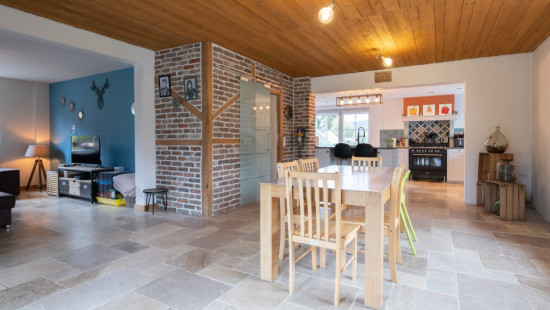
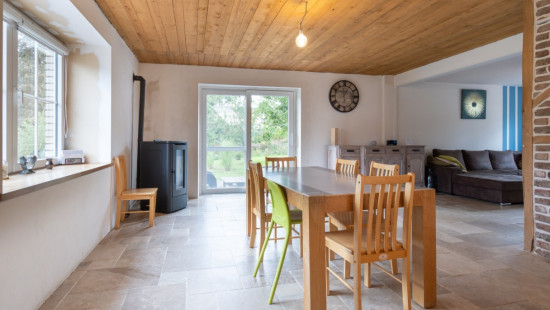
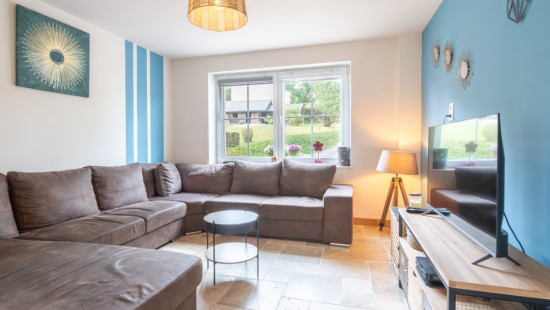
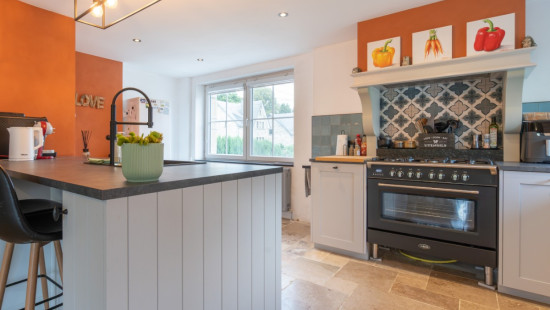
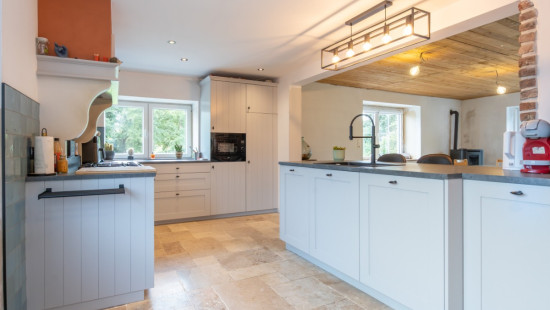
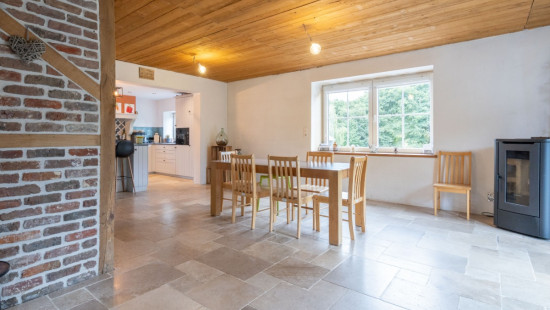
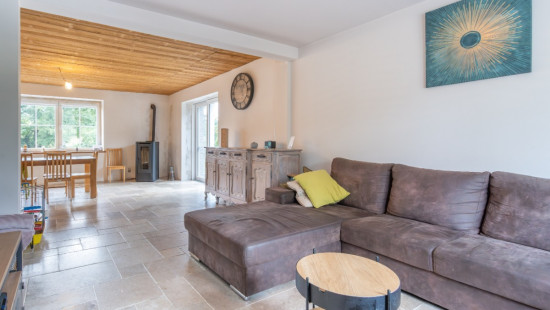
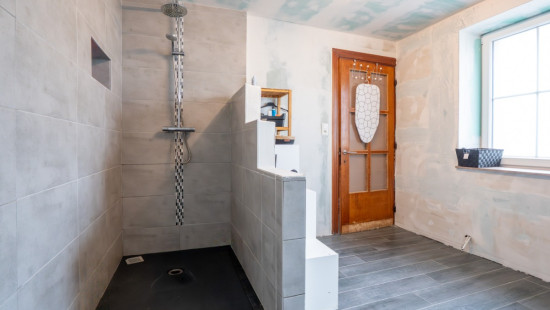
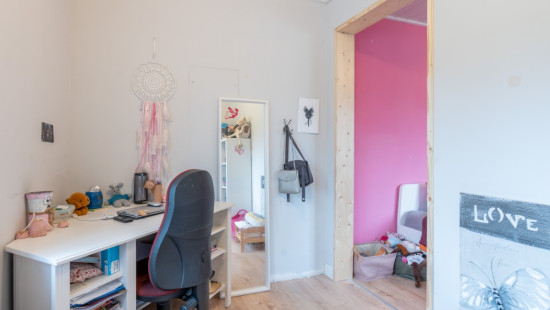
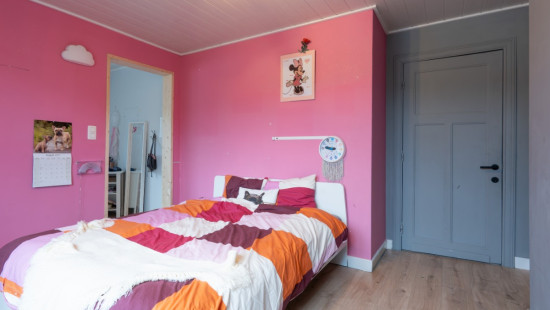
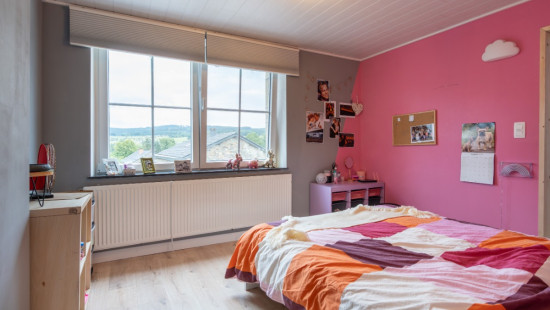
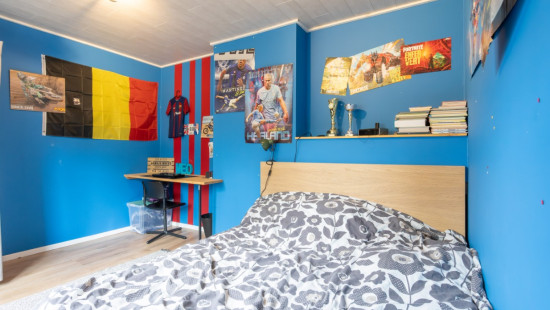
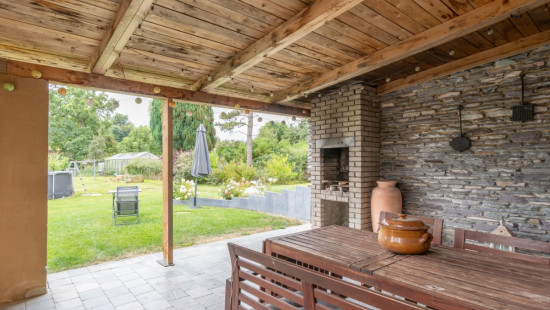
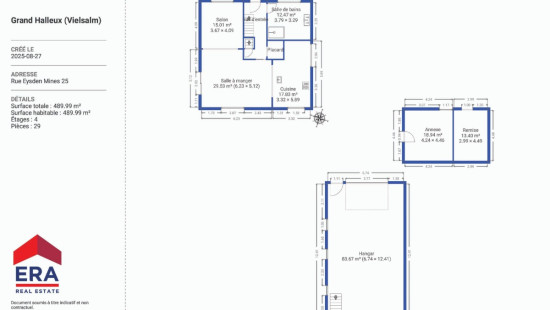
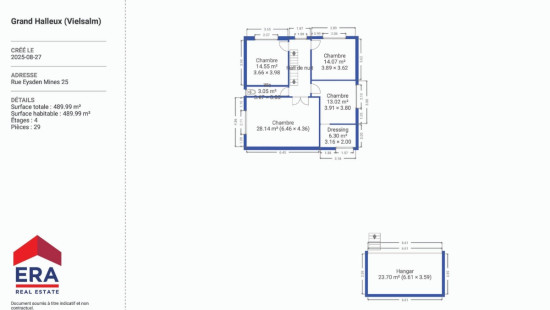
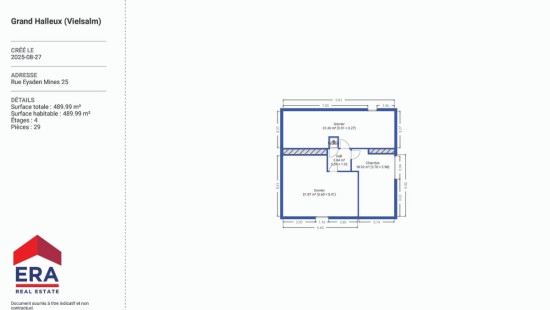
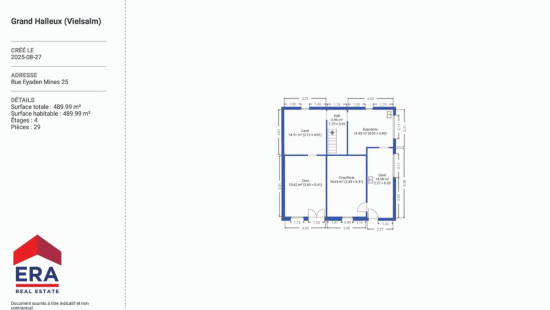
House
Detached / open construction
4 bedrooms
1 bathroom(s)
243 m² habitable sp.
2,802 m² ground sp.
E
Property code: 1397706
Description of the property
Specifications
Characteristics
General
Habitable area (m²)
243.00m²
Soil area (m²)
2802.00m²
Surface type
Brut
Surroundings
Rural
Near school
Close to public transport
Near railway station
Taxable income
€574,00
Heating
Heating type
Central heating
Heating elements
Radiators
Central heating boiler, furnace
Heating material
Fuel oil
Miscellaneous
Joinery
PVC
Double glazing
Isolation
Roof insulation
Warm water
Electric boiler
Building
Year built
1949
Lift present
No
Details
Basement
Basement
Hall
Laundry area
Basement
Boiler room
Atelier
Atelier
Multi-purpose room
Living room, lounge
Dining room
Kitchen
Bathroom
Entrance hall
Bedroom
Bedroom
Bedroom
Dressing room, walk-in closet
Bedroom
Toilet
Attic
Attic
Attic
Hall
Terrace
Terrace
Technical and legal info
General
Protected heritage
No
Recorded inventory of immovable heritage
No
Energy & electricity
Electrical inspection
Inspection report - compliant
Utilities
Septic tank
Cable distribution
City water
Telephone
Electricity night rate
Internet
Energy performance certificate
Yes
Energy label
E
E-level
E
Certificate number
20250828017211
Calculated specific energy consumption
424
CO2 emission
105.00
Calculated total energy consumption
103246
Planning information
Urban Planning Permit
Property built before 1962
Urban Planning Obligation
Yes
In Inventory of Unexploited Business Premises
No
Subject of a Redesignation Plan
No
Summons
Geen rechterlijke herstelmaatregel of bestuurlijke maatregel opgelegd
Subdivision Permit Issued
No
Pre-emptive Right to Spatial Planning
No
Renovation Obligation
Niet van toepassing/Non-applicable
In water sensetive area
Niet van toepassing/Non-applicable
Close
