
3 bedroom single-family house for sale in Uccle
Starting from € 550 000
Play video

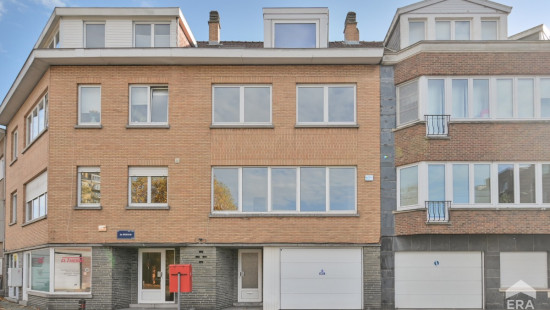
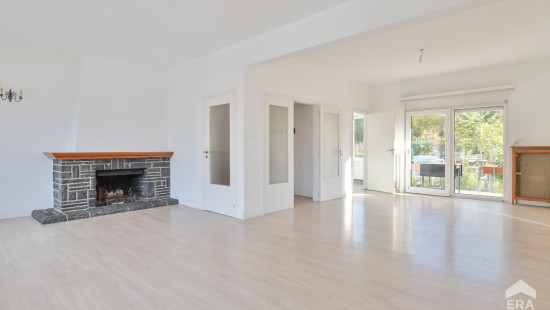
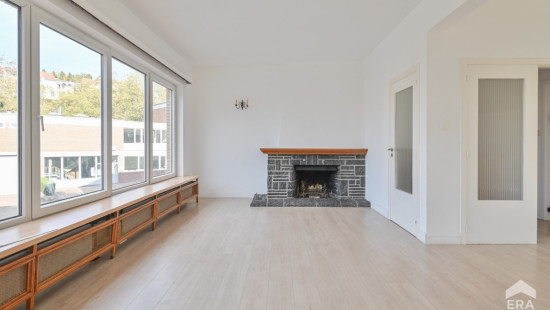
Show +21 photo(s)
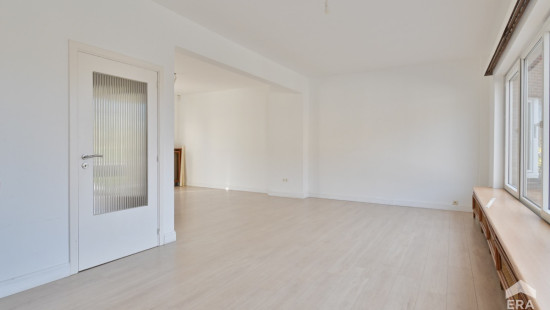
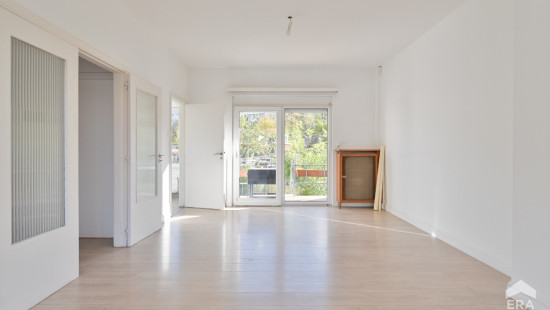
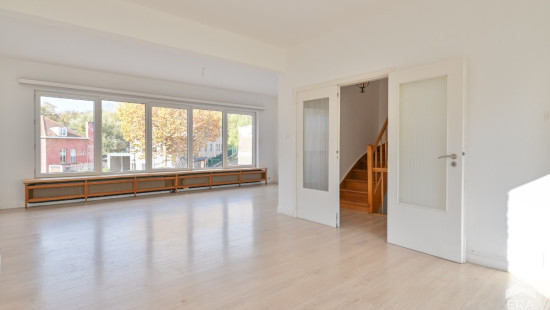
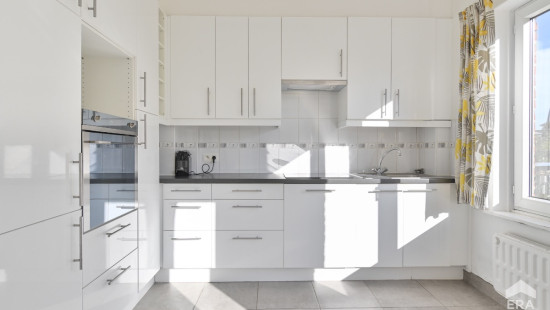
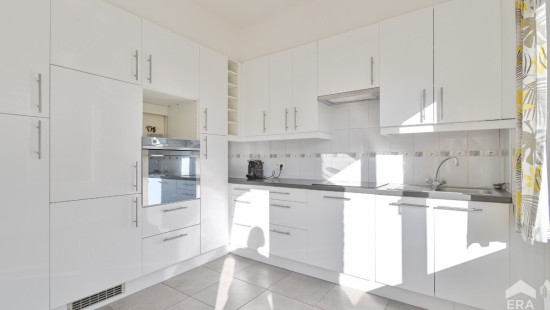
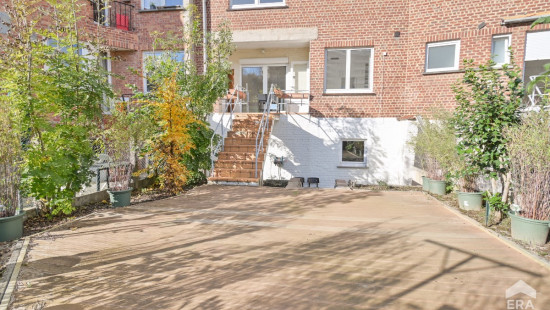
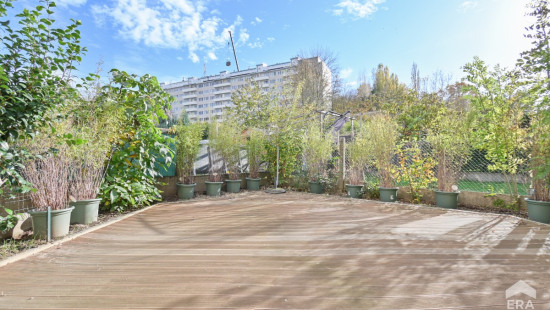
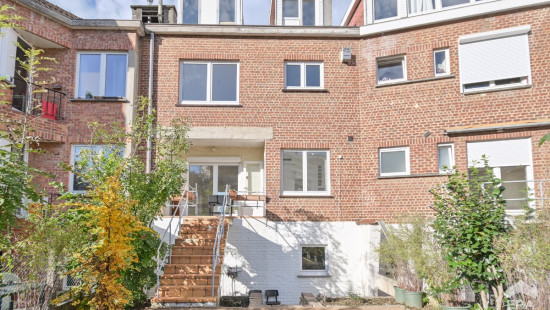
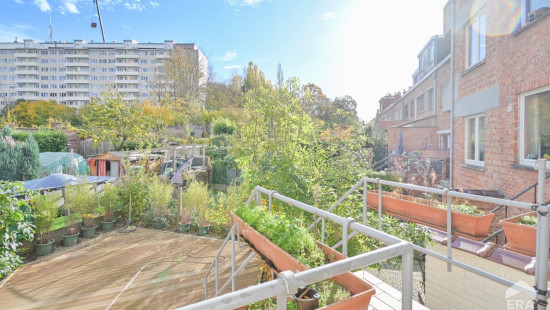
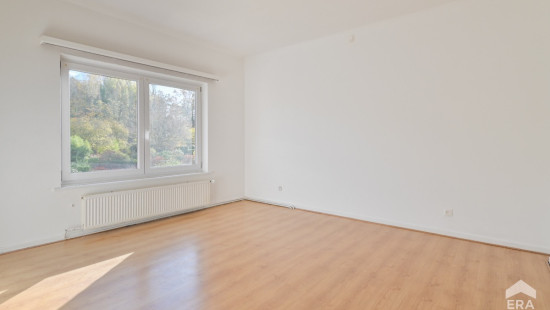
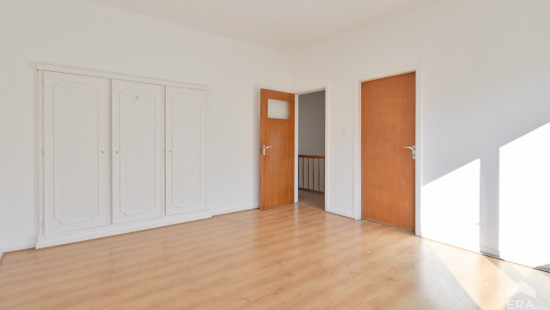
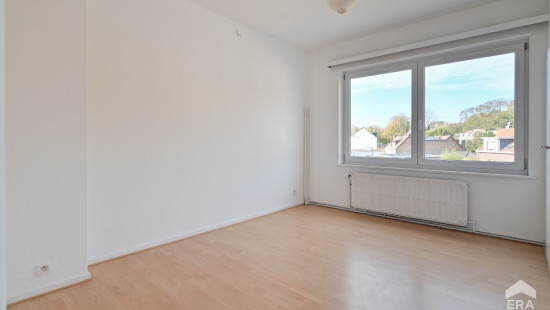
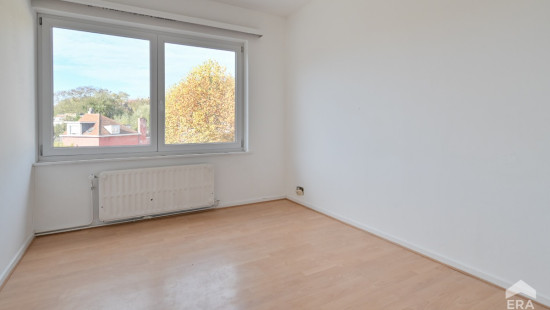
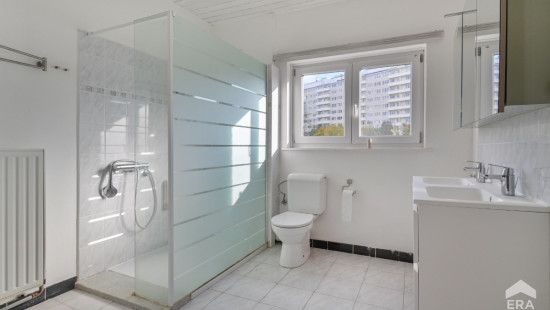
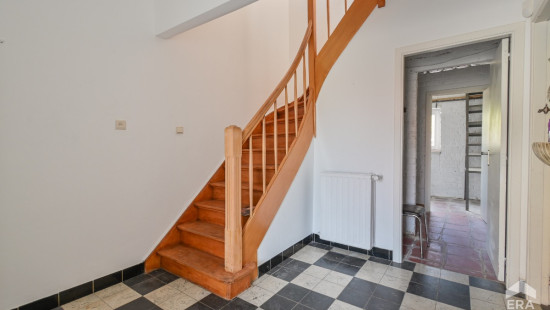
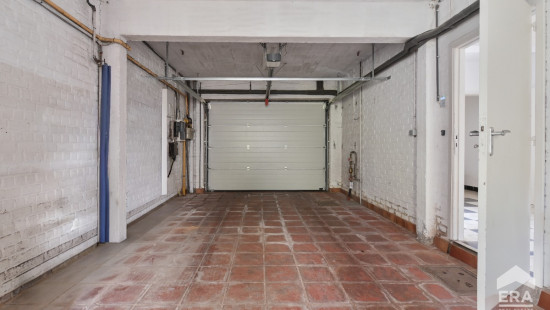
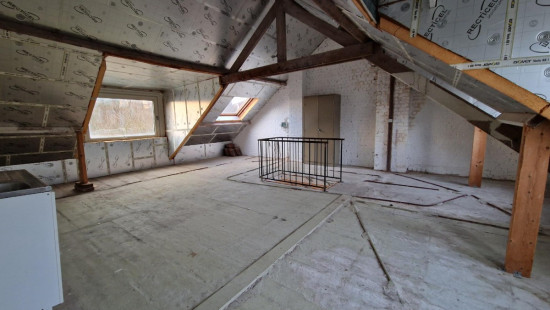
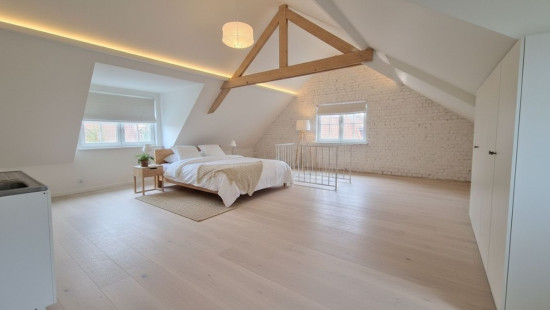
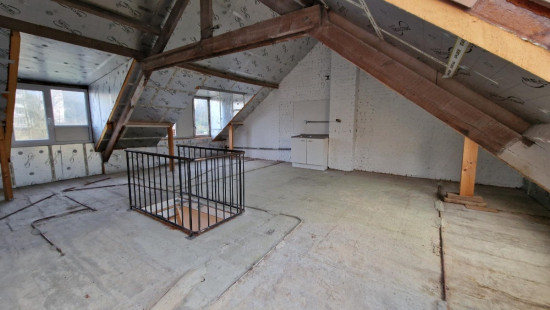
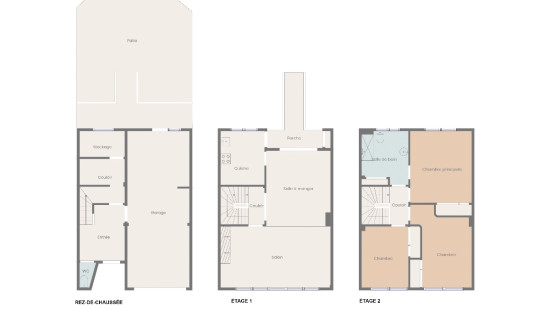
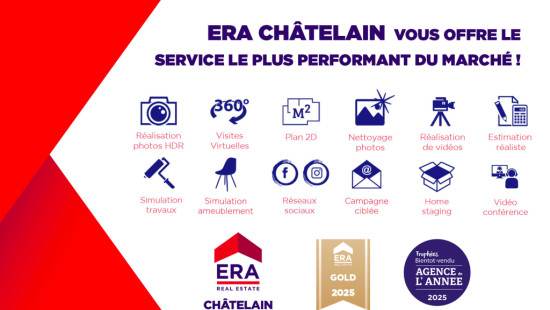
House
2 facades / enclosed building
3 bedrooms (5 possible)
1 bathroom(s)
234 m² habitable sp.
130 m² ground sp.
Property code: 1459515
Description of the property
Specifications
Characteristics
General
Habitable area (m²)
234.00m²
Soil area (m²)
130.00m²
Surface type
Brut
Surroundings
Residential
Near school
Close to public transport
Near park
Near railway station
Taxable income
€2218,00
Comfort guarantee
Basic
Heating
Heating type
Central heating
Heating elements
Central heating boiler, furnace
Heating material
Gas
Miscellaneous
Joinery
PVC
Wood
Double glazing
Isolation
Roof
Glazing
Mouldings
Warm water
Water heater on central heating
Building
Year built
1962
Miscellaneous
Alarm
Lift present
No
Details
Garage
Entrance hall
Toilet
Boiler room
Laundry area
Basement
Living room, lounge
Dining room
Kitchen
Bathroom
Bedroom
Bedroom
Bedroom
Attic
Terrace
Terrace
Garden
Technical and legal info
General
Protected heritage
No
Recorded inventory of immovable heritage
No
Energy & electricity
Electrical inspection
Inspection report pending
Utilities
Gas
Electricity
Sewer system connection
City water
Energy performance certificate
Yes
Energy label
E
Certificate number
20251013-0000730507-01-6
Calculated specific energy consumption
219
CO2 emission
44.00
Calculated total energy consumption
51311
Planning information
Urban Planning Obligation
No
In Inventory of Unexploited Business Premises
No
Subject of a Redesignation Plan
No
Summons
Geen rechterlijke herstelmaatregel of bestuurlijke maatregel opgelegd
Subdivision Permit Issued
No
Pre-emptive Right to Spatial Planning
No
Renovation Obligation
Niet van toepassing/Non-applicable
In water sensetive area
Niet van toepassing/Non-applicable
Close
