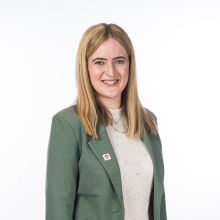
Spacious townhouse with 6 bedrooms in the heart of the city
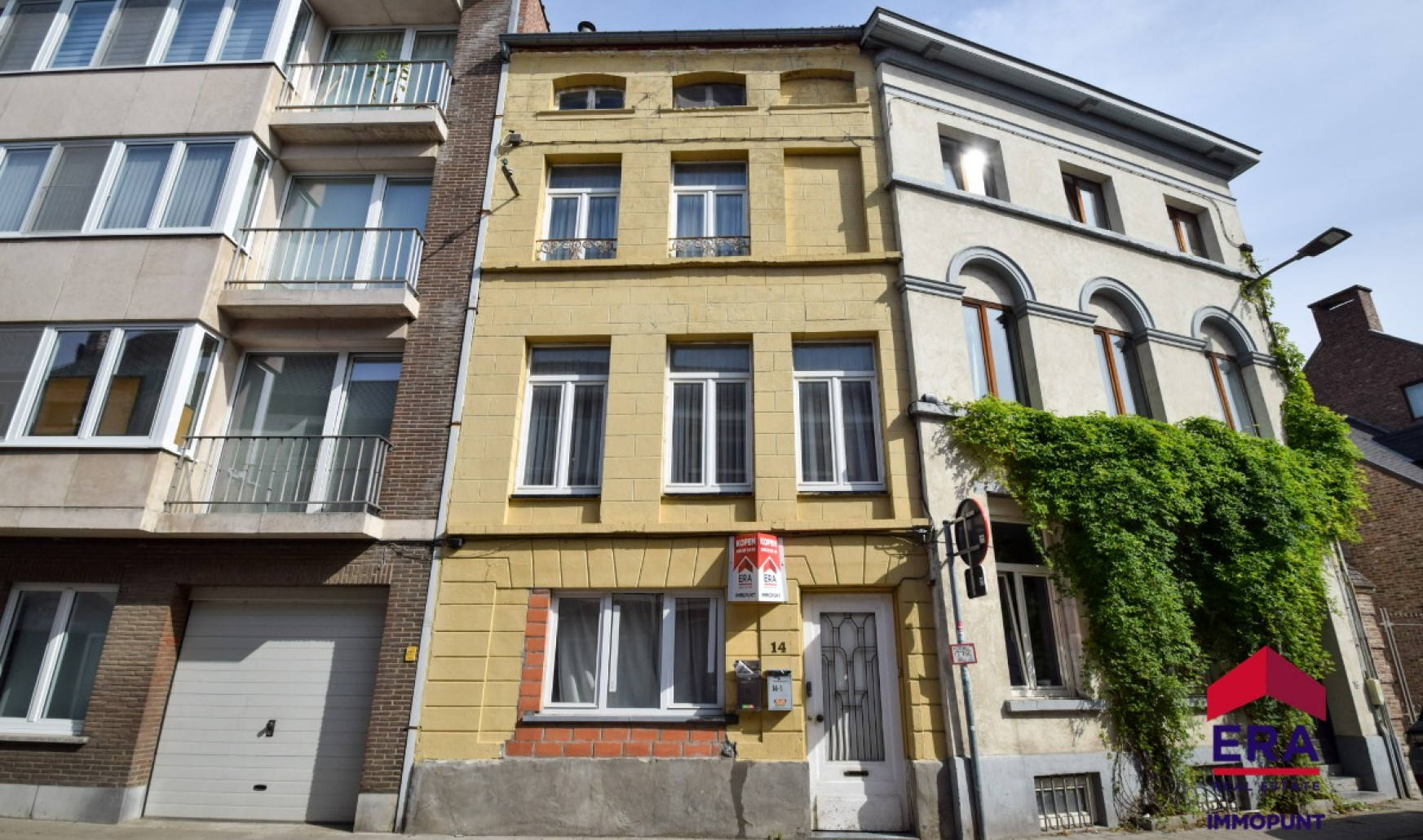
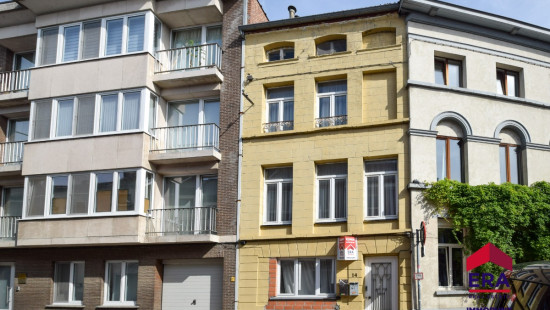
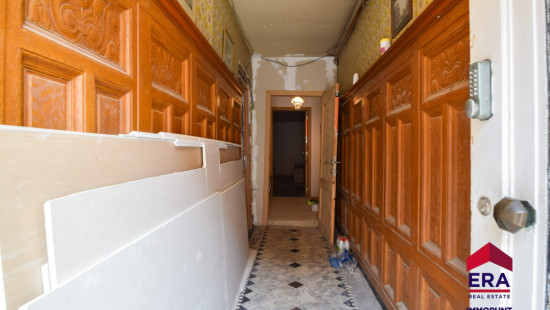
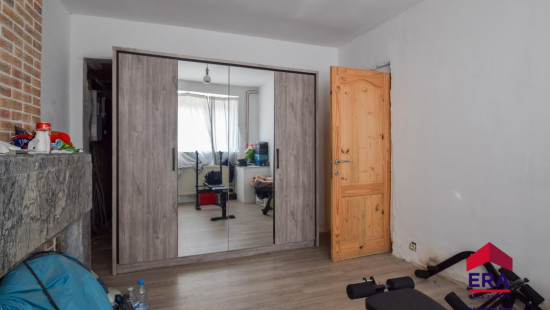
Show +25 photo(s)
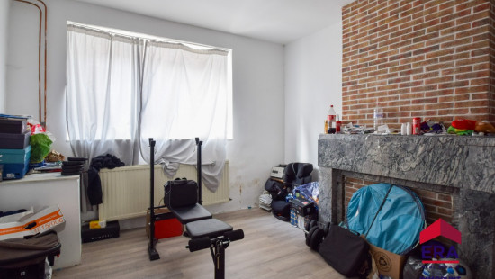
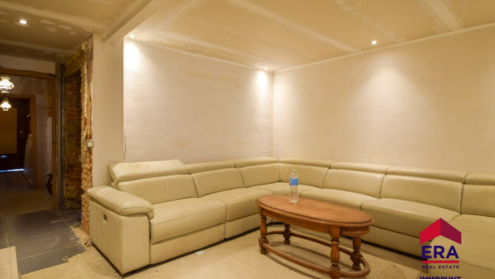
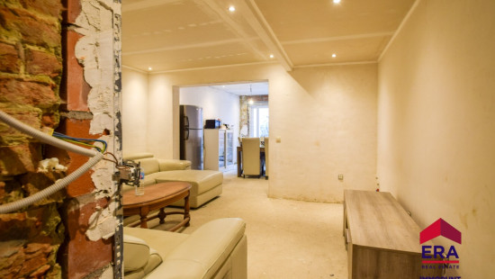
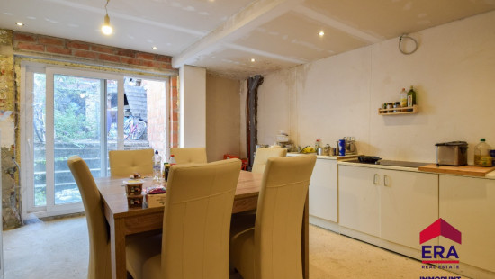
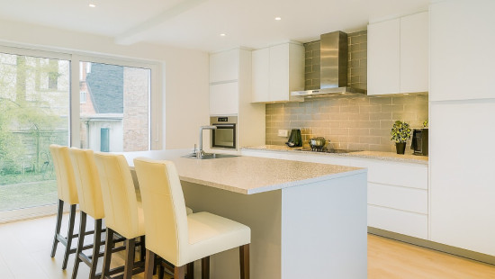
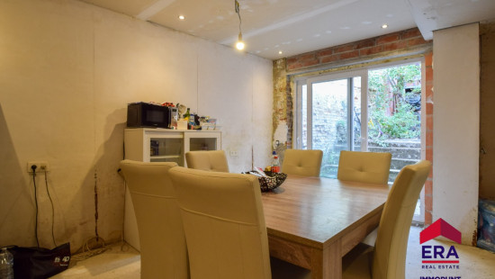
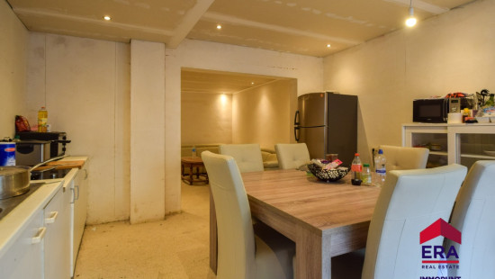
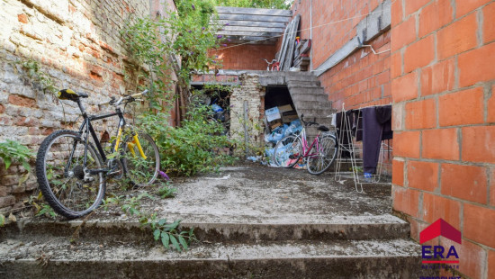
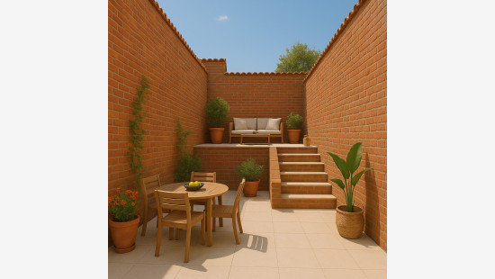
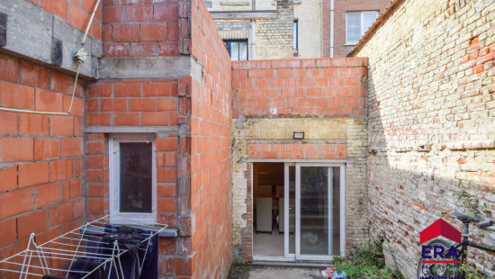
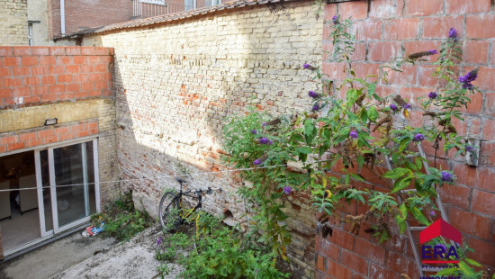
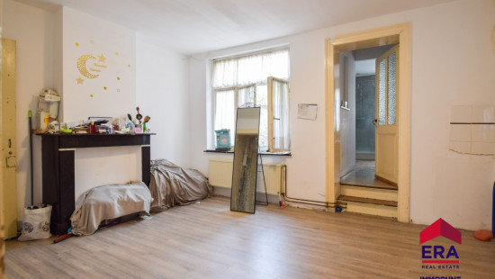
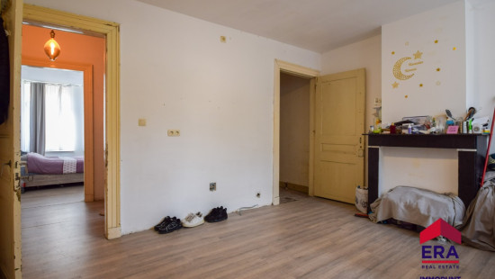
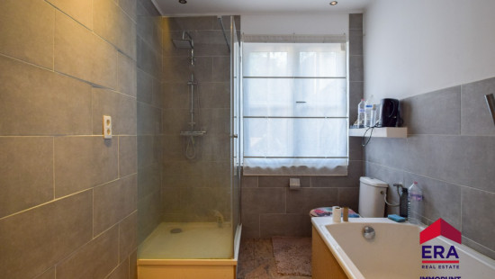
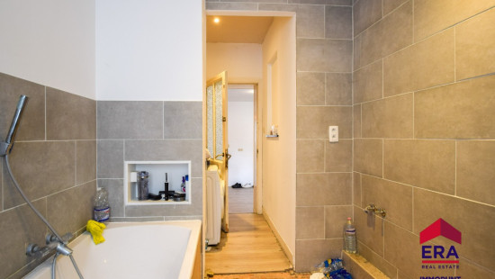
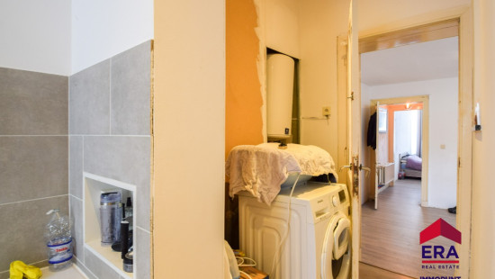
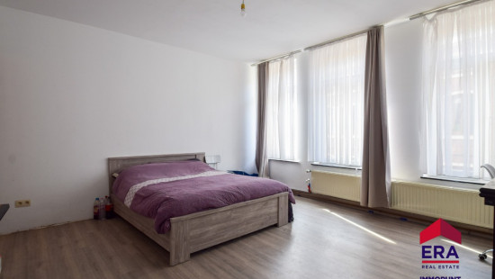
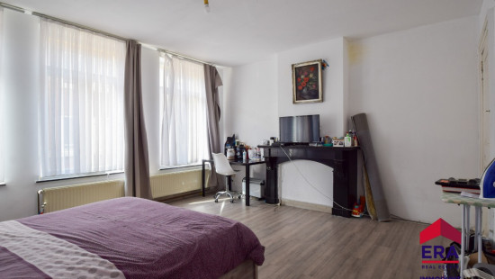
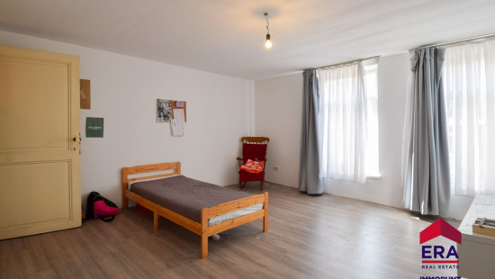
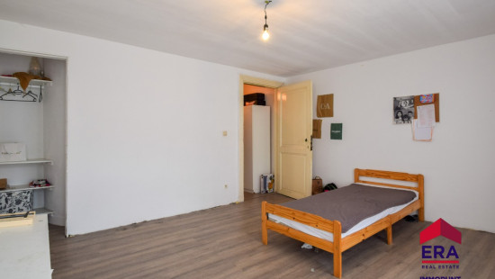
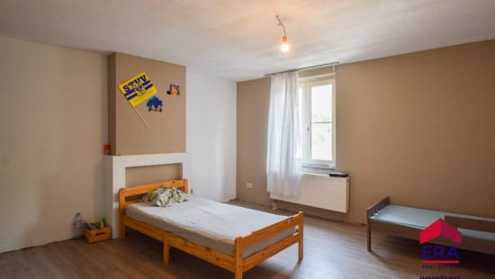
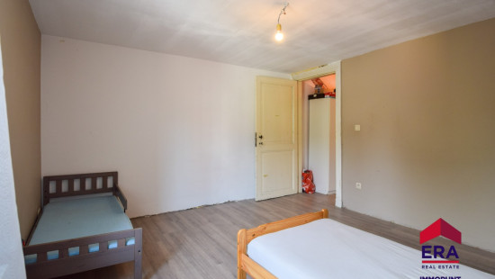
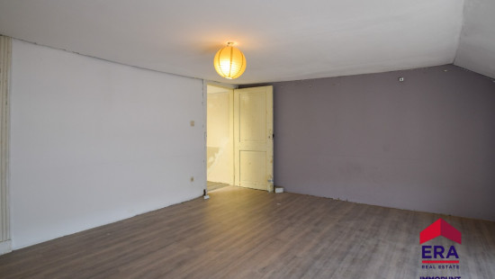
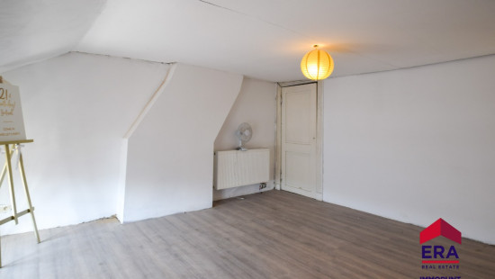
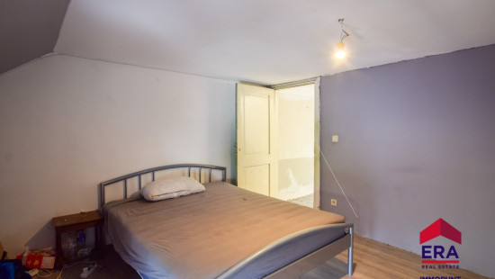
House
2 facades / enclosed building
6 bedrooms
1 bathroom(s)
296 m² habitable sp.
157 m² ground sp.
D
Property code: 1392489
Description of the property
Specifications
Characteristics
General
Habitable area (m²)
296.00m²
Soil area (m²)
157.00m²
Width surface (m)
5.00m
Surface type
Net
Plot orientation
North
Orientation frontage
South
Surroundings
Centre
Residential
Near school
Close to public transport
Near park
Near railway station
Access roads
Hospital nearby
Taxable income
€681,00
Heating
Heating type
Central heating
Heating elements
Radiators
Heating material
Gas
Miscellaneous
Joinery
PVC
Wood
Single glazing
Double glazing
Isolation
Roof
Glazing
Roof insulation
Warm water
Flow-through system on central heating
Building
Year built
from 1875 to 1899
Lift present
No
Details
Entrance hall
Living room, lounge
Stairwell
Storage
Living room, lounge
Kitchen
Bedroom
Night hall
Bedroom
Storage
Bathroom
Bedroom
Night hall
Bedroom
Bedroom
Night hall
Bedroom
Attic
Garden
Technical and legal info
General
Protected heritage
No
Recorded inventory of immovable heritage
No
Energy & electricity
Utilities
Gas
Electricity
Natural gas present in the street
Sewer system connection
Cable distribution
City water
Internet
Energy performance certificate
Yes
Energy label
D
Certificate number
20240508-0003240787-RES-1
Calculated specific energy consumption
347
Planning information
Urban Planning Permit
Property built before 1962
Urban Planning Obligation
No
In Inventory of Unexploited Business Premises
No
Subject of a Redesignation Plan
No
Subdivision Permit Issued
No
Pre-emptive Right to Spatial Planning
No
Urban destination
Residential area
Flood Area
Property not located in a flood plain/area
P(arcel) Score
klasse B
G(building) Score
klasse B
Renovation Obligation
Niet van toepassing/Non-applicable
In water sensetive area
Niet van toepassing/Non-applicable
Close
