
Commercial ground floor near the Grote Markt in Tienen.
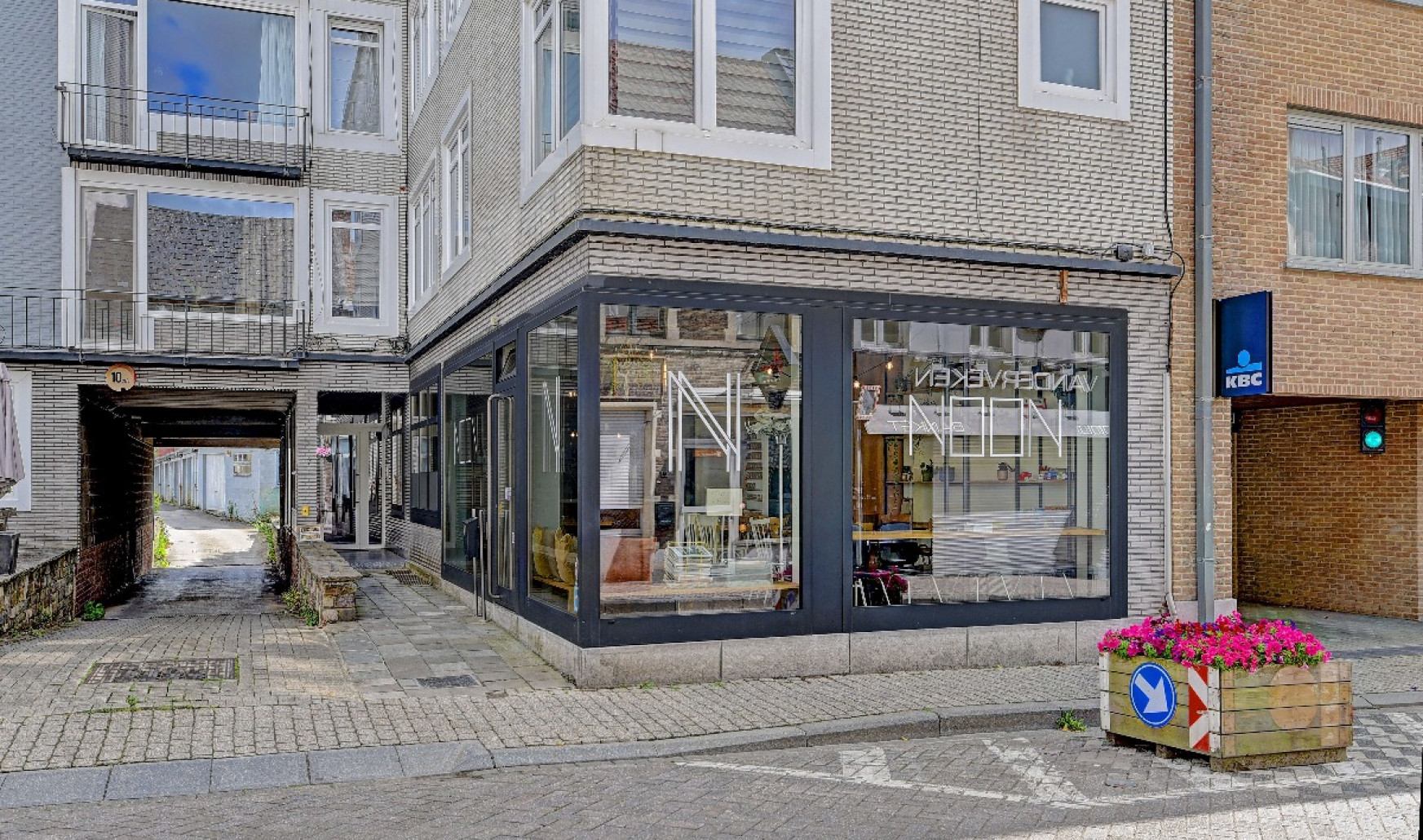
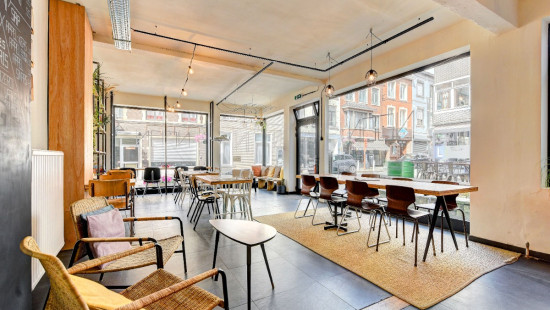
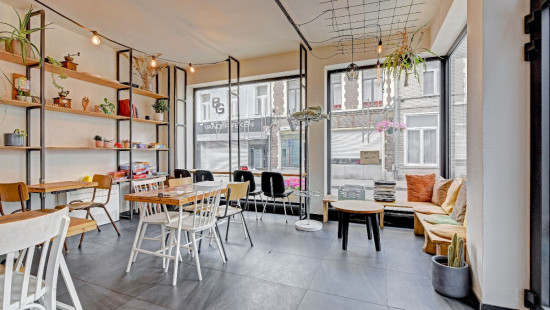
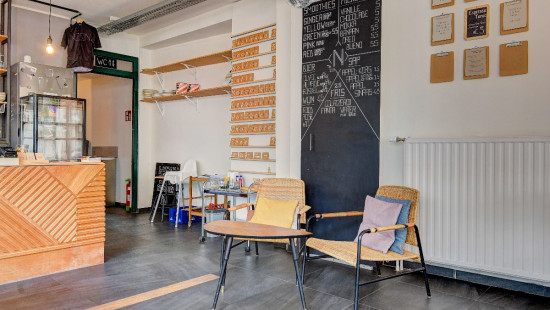
Show +16 photo(s)
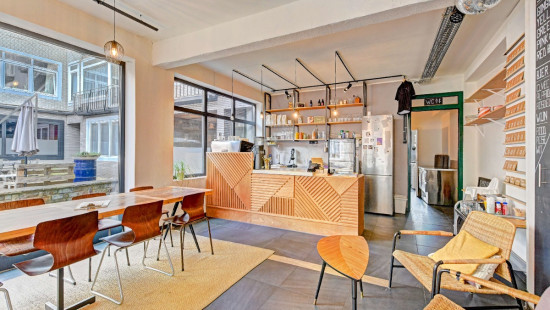
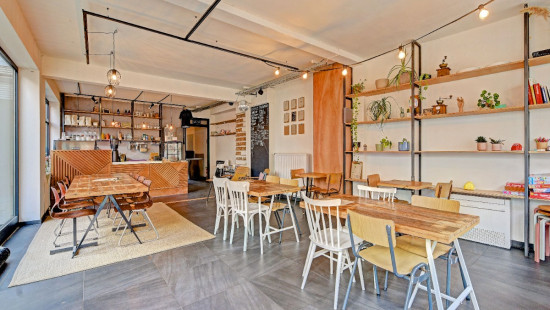
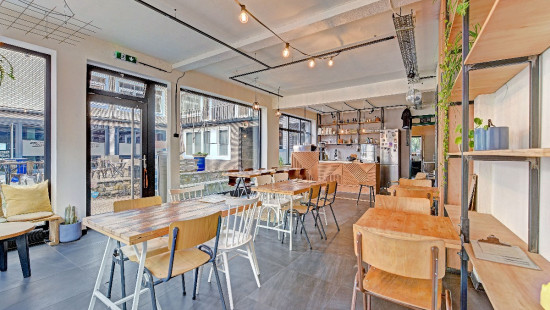
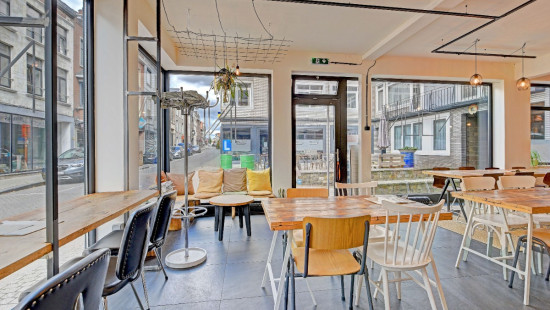
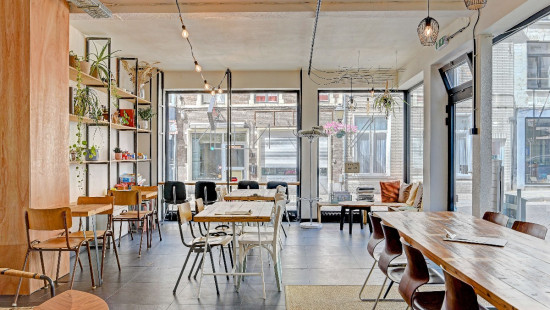
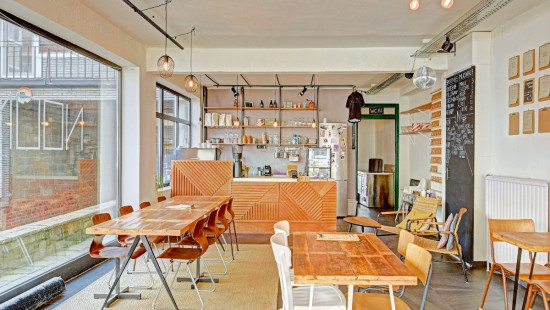
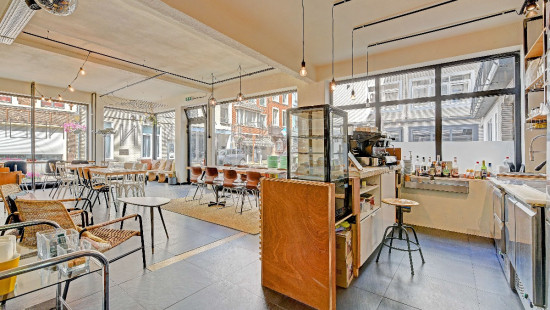
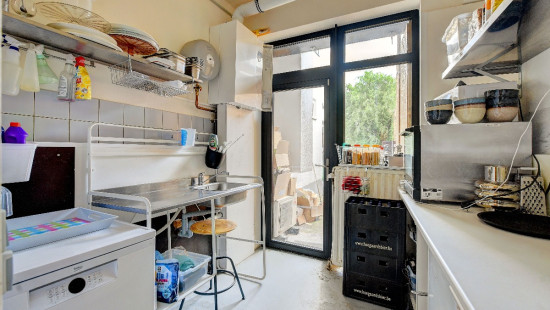
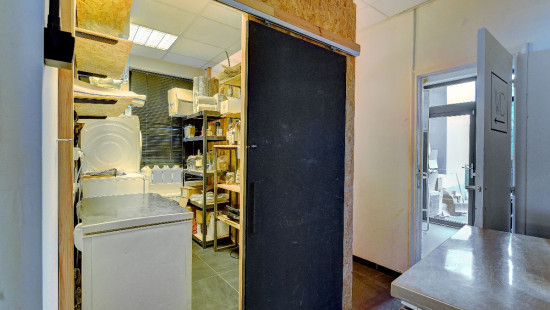
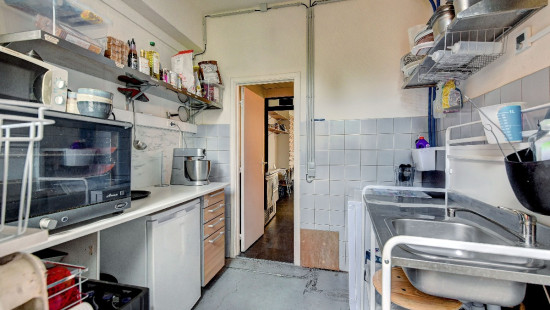
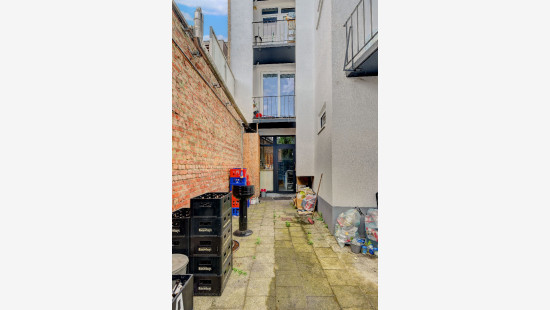
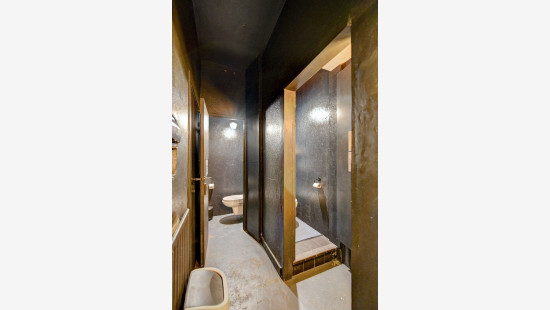
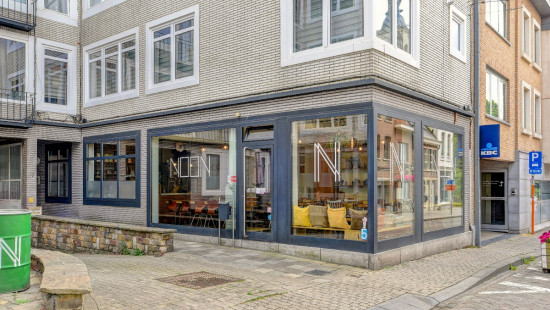
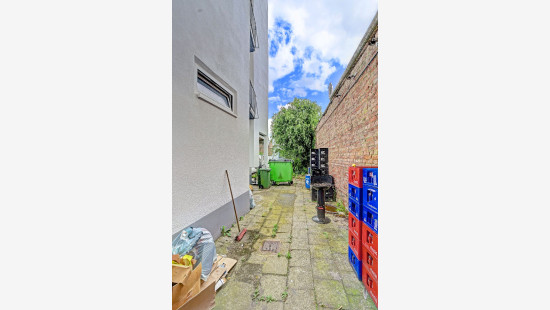
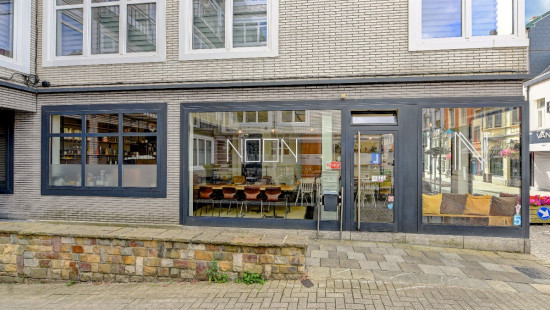
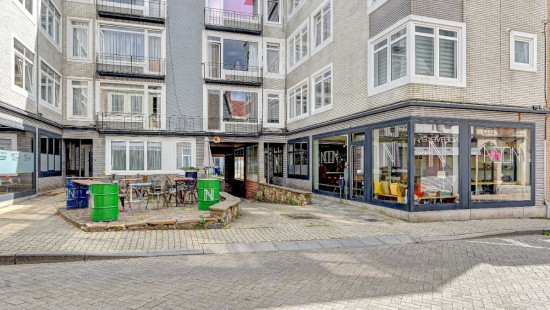
Commercial property
Semi-detached
1 bathroom(s)
76 m² habitable sp.
281 m² ground sp.
D
Property code: 1392646
Description of the property
Specifications
Characteristics
General
Habitable area (m²)
76.00m²
Soil area (m²)
281.00m²
Built area (m²)
76.00m²
Width surface (m)
5.00m
Surface type
Brut
Plot orientation
North-East
Orientation frontage
South-West
Surroundings
Centre
Town centre
Near school
Close to public transport
Administrative centre
Access roads
Hospital nearby
Taxable income
€1167,00
Current yield
950
Heating
Heating type
Central heating
Heating elements
Convectors
Radiators
Heating material
Gas
Miscellaneous
Joinery
PVC
Super-insulating high-efficiency glass
Isolation
Glazing
Warm water
Flow-through system on central heating
Building
Year built
1962
Floor
0
Lift present
No
Details
Commercial premises
Storage
Kitchen
Rear vestibule
Toilet
Toilet
Bathroom
Terrace
Technical and legal info
General
Protected heritage
No
Recorded inventory of immovable heritage
No
Energy & electricity
Electrical inspection
Inspection report - compliant
Utilities
Gas
Electricity
Sewer system connection
City water
Internet
Energy performance certificate
Yes
Energy label
D
Certificate number
20250730-0003655837-KNR-1
Planning information
Urban Planning Permit
Property built before 1962
Urban Planning Obligation
Yes
In Inventory of Unexploited Business Premises
No
Subject of a Redesignation Plan
No
Subdivision Permit Issued
No
Pre-emptive Right to Spatial Planning
No
Urban destination
Residential area
Flood Area
Property not located in a flood plain/area
P(arcel) Score
klasse D
G(building) Score
klasse D
Renovation Obligation
Niet van toepassing/Non-applicable
In water sensetive area
Niet van toepassing/Non-applicable


Close

