
Rustic Charm, Modern Vision
Sold
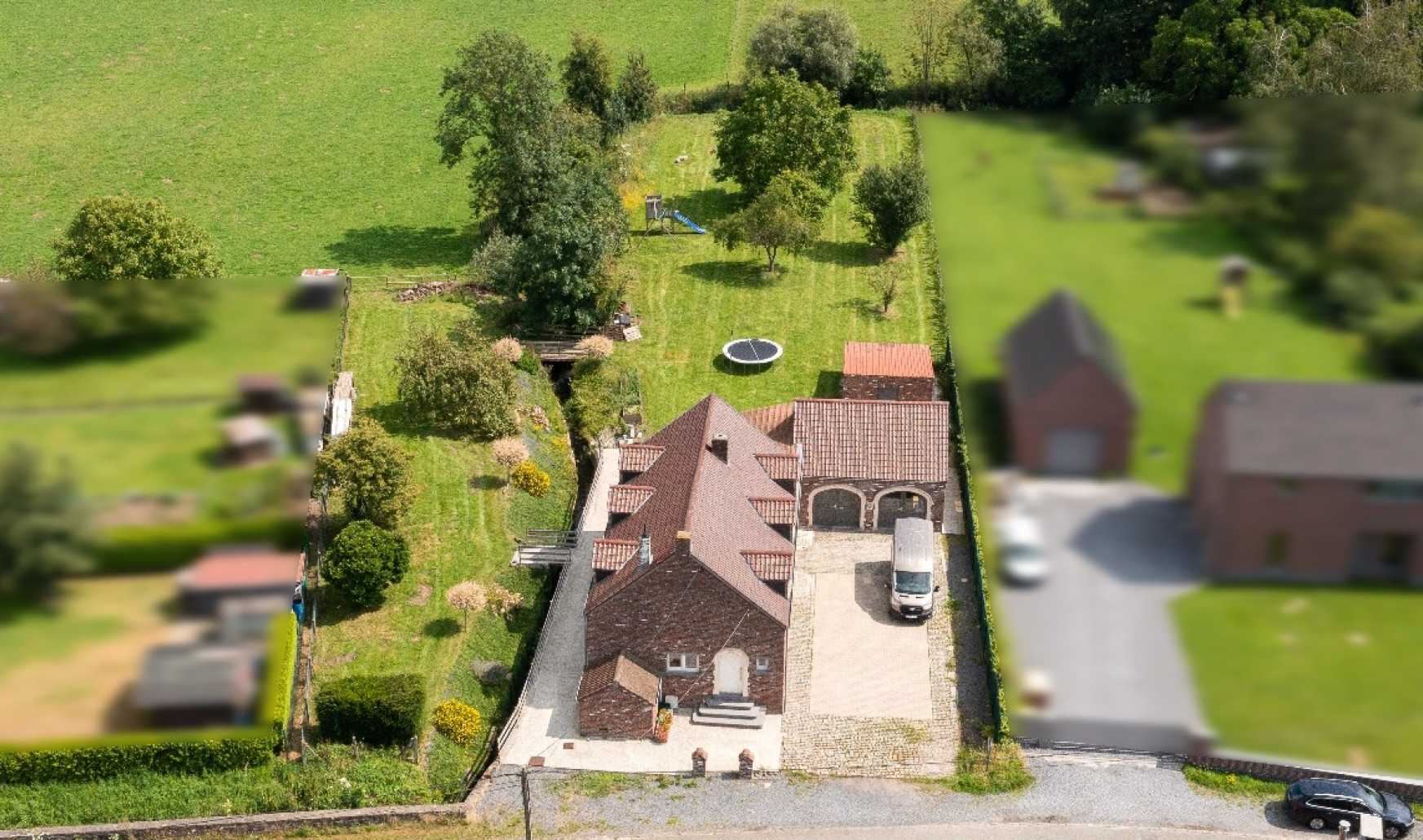
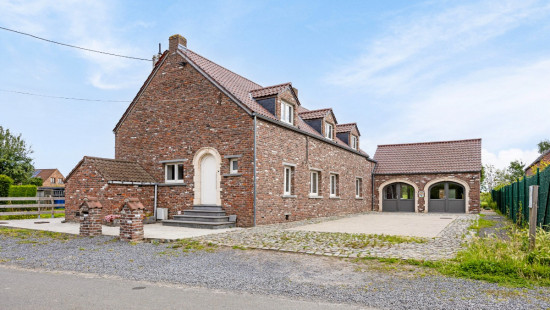
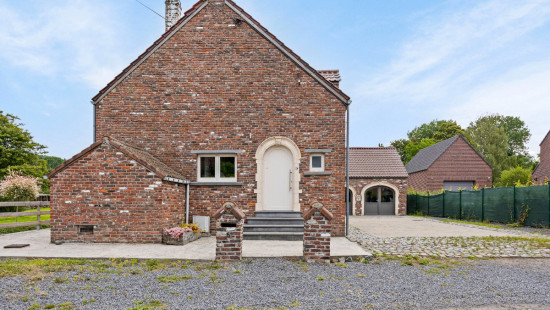
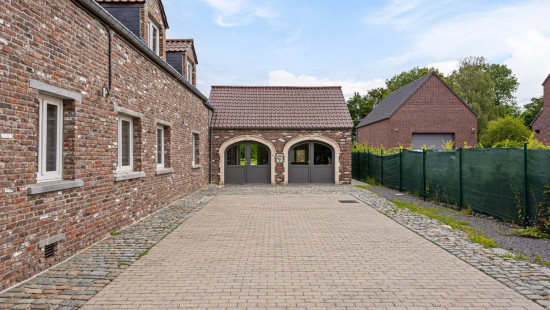
Show +26 photo(s)
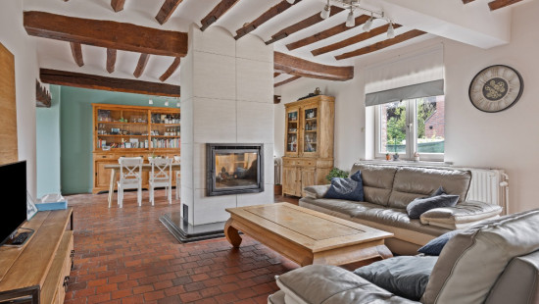
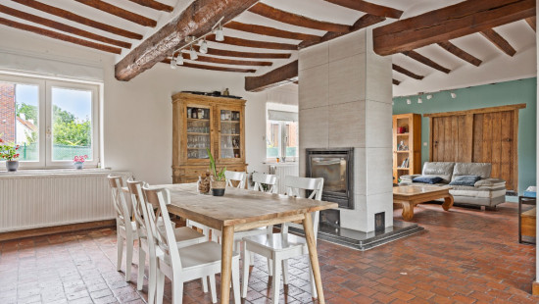
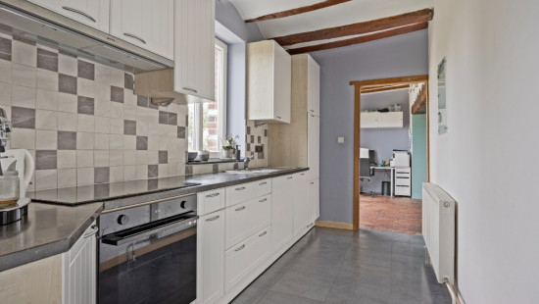
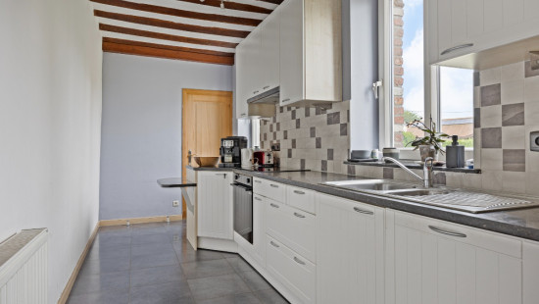
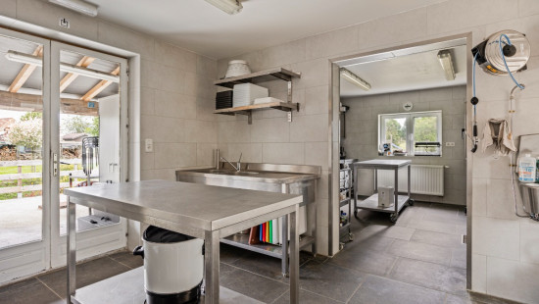
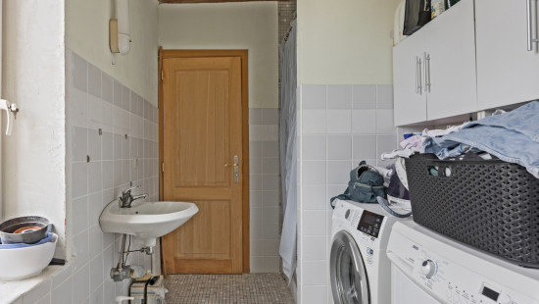
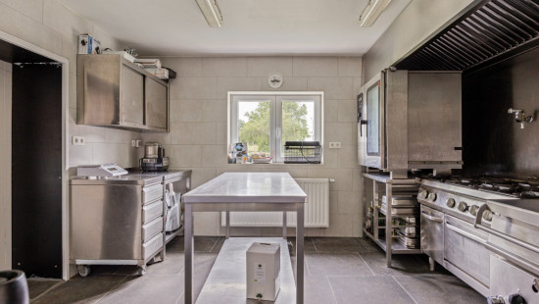
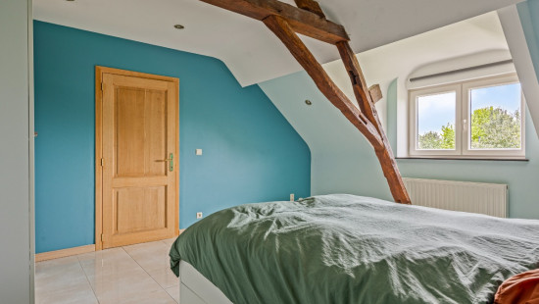
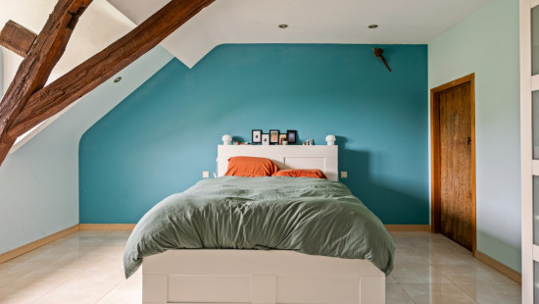
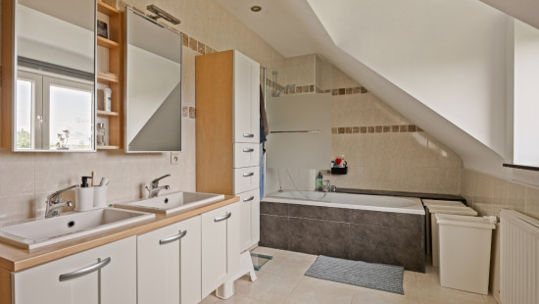
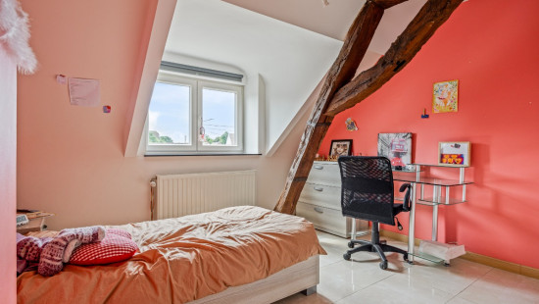
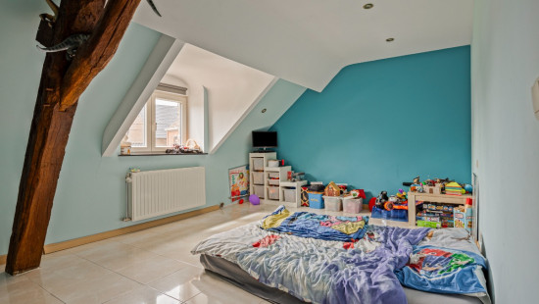
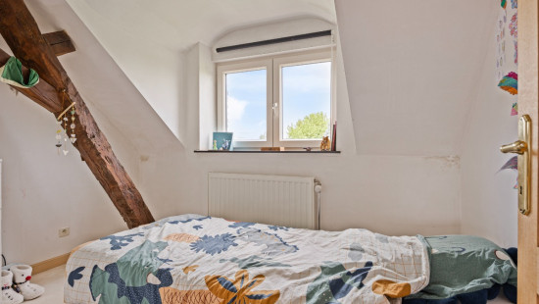
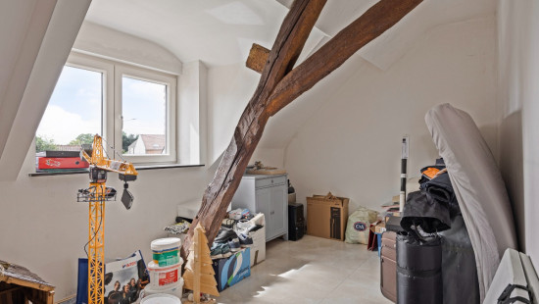
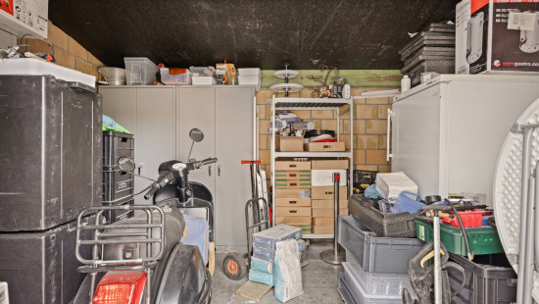
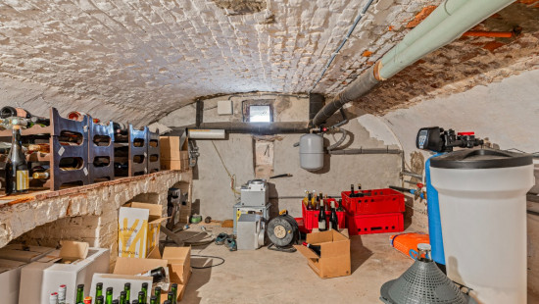
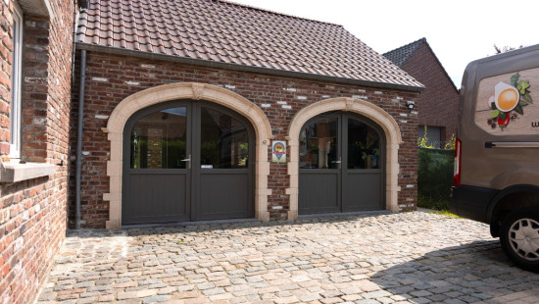
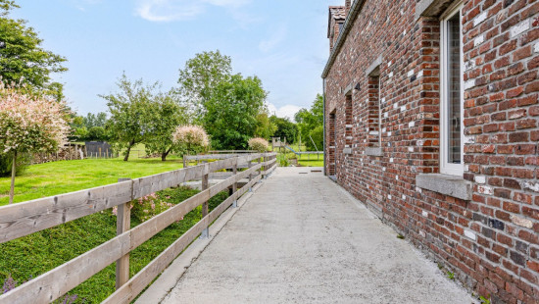
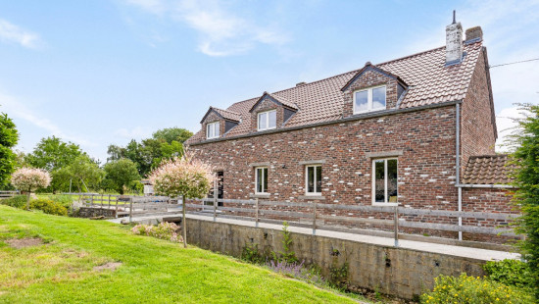
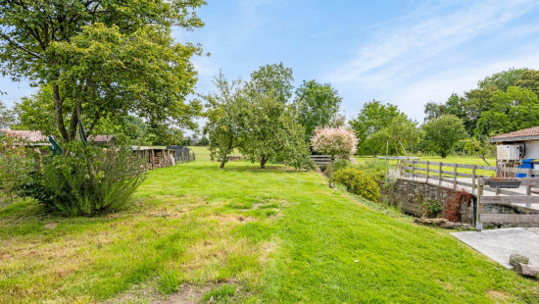
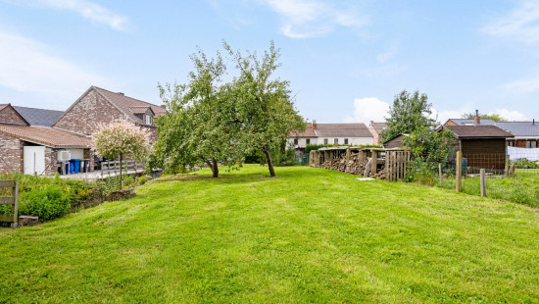
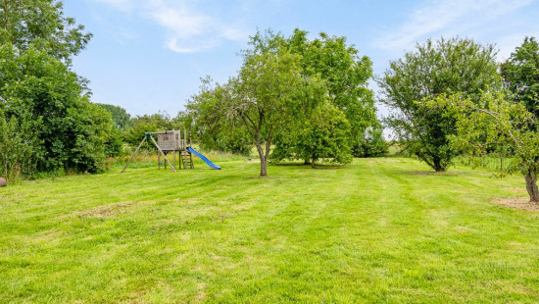
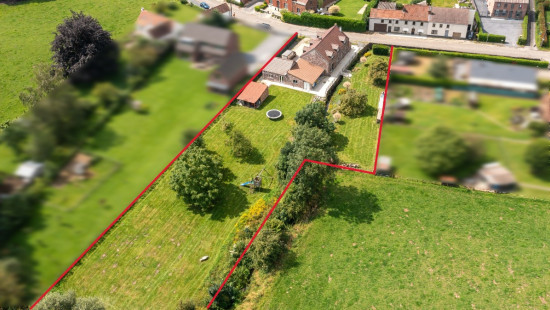
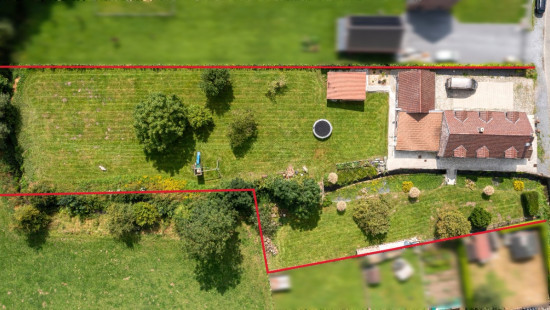
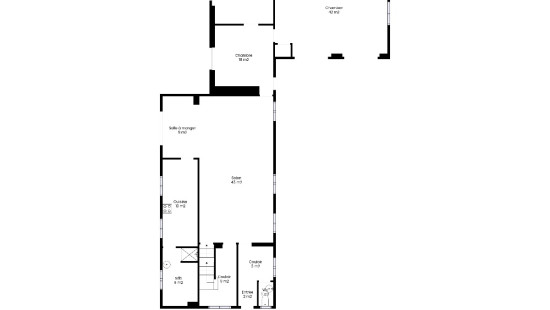
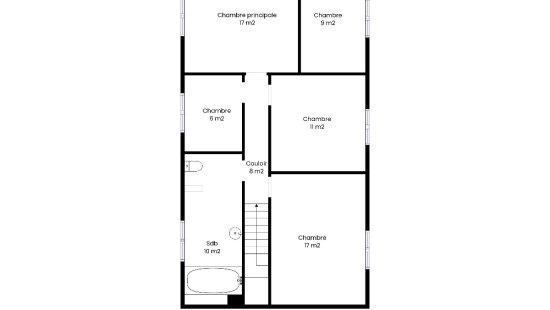
House
Detached / open construction
4 bedrooms
1 bathroom(s)
240 m² habitable sp.
3,103 m² ground sp.
C
Property code: 1391720
Description of the property
Specifications
Characteristics
General
Habitable area (m²)
240.00m²
Soil area (m²)
3103.00m²
Built area (m²)
238.00m²
Surface type
Brut
Surroundings
Rural
Access roads
Taxable income
€698,00
Heating
Heating type
Central heating
Heating elements
Central heating boiler, furnace
Heating material
Gas
Miscellaneous
Joinery
PVC
Double glazing
Isolation
Undetermined
Warm water
High-efficiency boiler
Building
Lift present
No
Details
Entrance hall
Toilet
Kitchen
Laundry area
Night hall
Bedroom
Bedroom
Bedroom
Bedroom
Basement
Garage
Atelier
Garden
Terrace
Living room, lounge
Dining room
Hall
Bathroom
Dressing room, walk-in closet
Technical and legal info
General
Protected heritage
No
Recorded inventory of immovable heritage
No
Energy & electricity
Electrical inspection
Inspection report - compliant
Utilities
Gas
Electricity
Septic tank
City water
Water softener
Energy performance certificate
Yes
Energy label
C
E-level
C
Certificate number
20240705010945
Calculated specific energy consumption
237
CO2 emission
44.00
Calculated total energy consumption
81611
Planning information
Urban Planning Permit
Permit issued
Urban Planning Obligation
No
In Inventory of Unexploited Business Premises
No
Subject of a Redesignation Plan
No
Subdivision Permit Issued
No
Pre-emptive Right to Spatial Planning
No
Flood Area
Property not located in a flood plain/area
Renovation Obligation
Niet van toepassing/Non-applicable
In water sensetive area
Niet van toepassing/Non-applicable
Close
