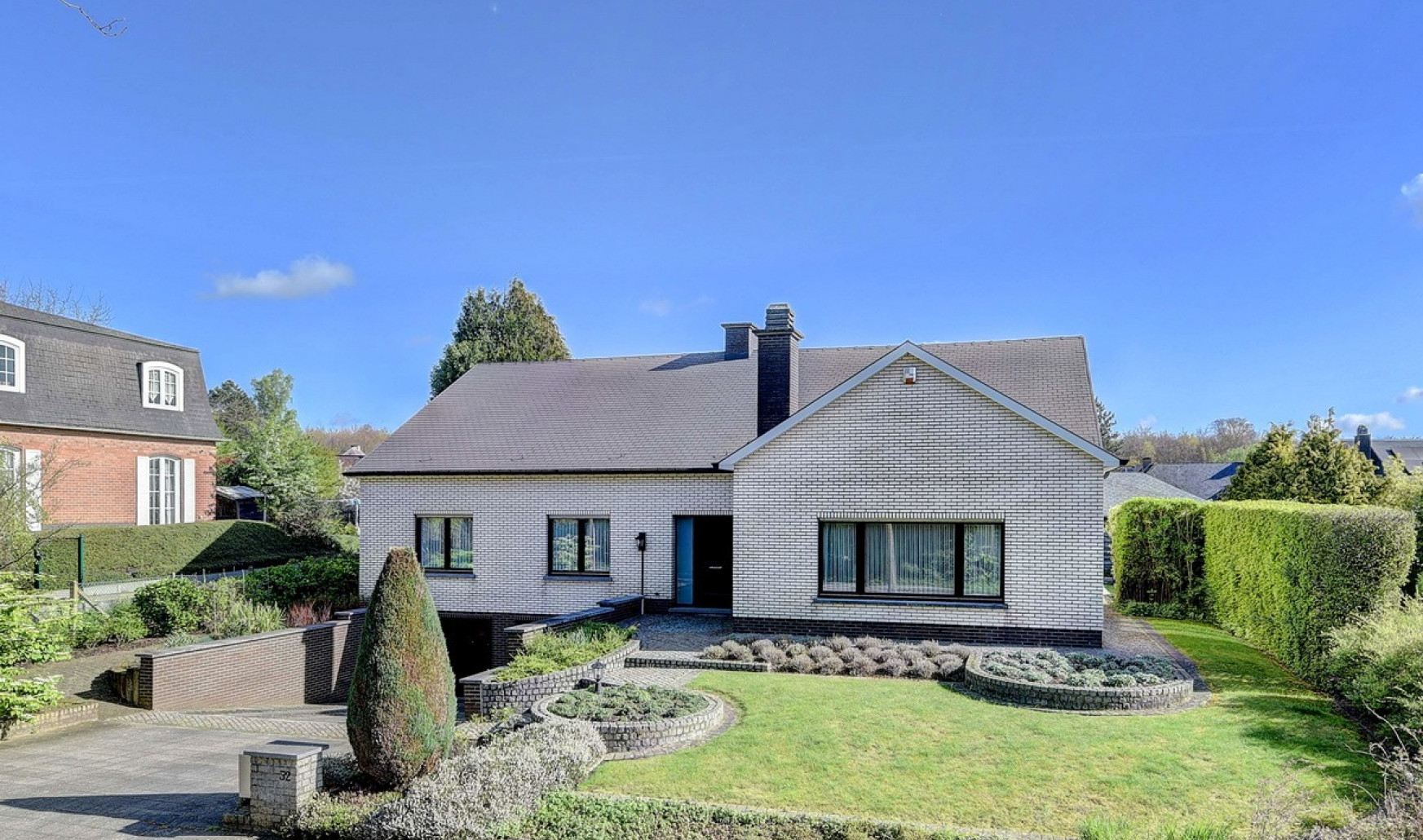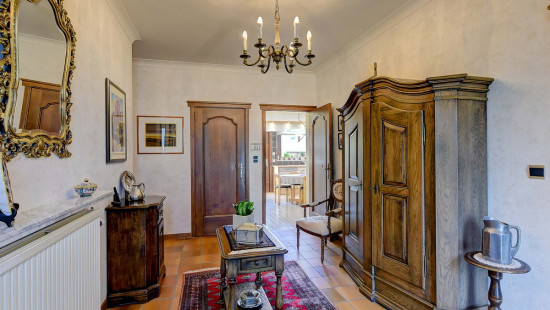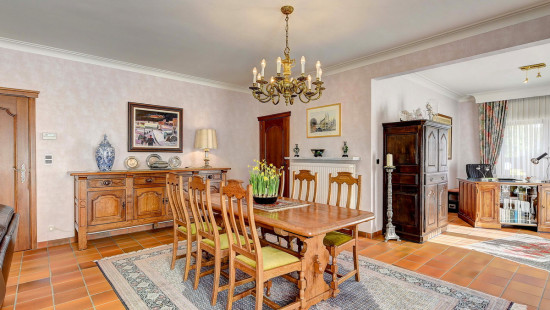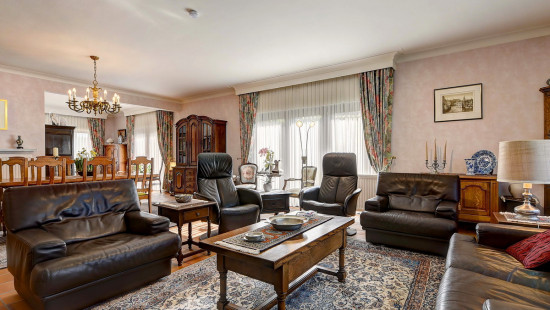
Beautiful villa in prime residential location in Tervuren
Viewed 237 times in the last 7 days
In option - price on demand
House
Detached / open construction
4 bedrooms
1 bathroom(s)
204 m² habitable sp.
875 m² ground sp.
C
Property code: 1254422
Description of the property
Specifications
Characteristics
General
Habitable area (m²)
204.00m²
Soil area (m²)
875.00m²
Width surface (m)
25.00m
Surface type
Bruto
Plot orientation
North-East
Orientation frontage
South-West
Surroundings
Green surroundings
Residential
Near school
Close to public transport
Residential area (villas)
Near park
Forest/Park
Taxable income
€4305,00
Comfort guarantee
Basic
Heating
Heating type
Central heating
Heating elements
Built-in fireplace
Radiators
Heating material
Gas
Miscellaneous
Joinery
Wood
Double glazing
Isolation
Cavity insulation
Floor slab
Glazing
Attic slab
Warm water
Boiler on central heating
Building
Year built
1975
Miscellaneous
Alarm
Manual roller shutters
Electric roller shutters
Lift present
No
Details
Entrance hall
Living room, lounge
Office
Kitchen
Pantry
Toilet
Night hall
Bathroom
Bedroom
Bedroom
Bedroom
Bedroom
Garage
Basement
Attic
Garden
Terrace
Garden shed
Technical and legal info
General
Protected heritage
No
Recorded inventory of immovable heritage
No
Energy & electricity
Electrical inspection
Inspection report - non-compliant
Utilities
Gas
Electricity
Rainwater well
Sewer system connection
Cable distribution
City water
Telephone
Internet
Water softener
Energy performance certificate
Yes
Energy label
C
Certificate number
20240416-0003216172-RES-1
Calculated specific energy consumption
288
Planning information
Urban Planning Permit
Permit issued
Urban Planning Obligation
Yes
In Inventory of Unexploited Business Premises
No
Subject of a Redesignation Plan
No
Subdivision Permit Issued
No
Pre-emptive Right to Spatial Planning
Yes
Urban destination
Residential area
Flood Area
Property not located in a flood plain/area
P(arcel) Score
klasse A
G(building) Score
klasse A
Renovation Obligation
Niet van toepassing/Non-applicable
Close
In option



