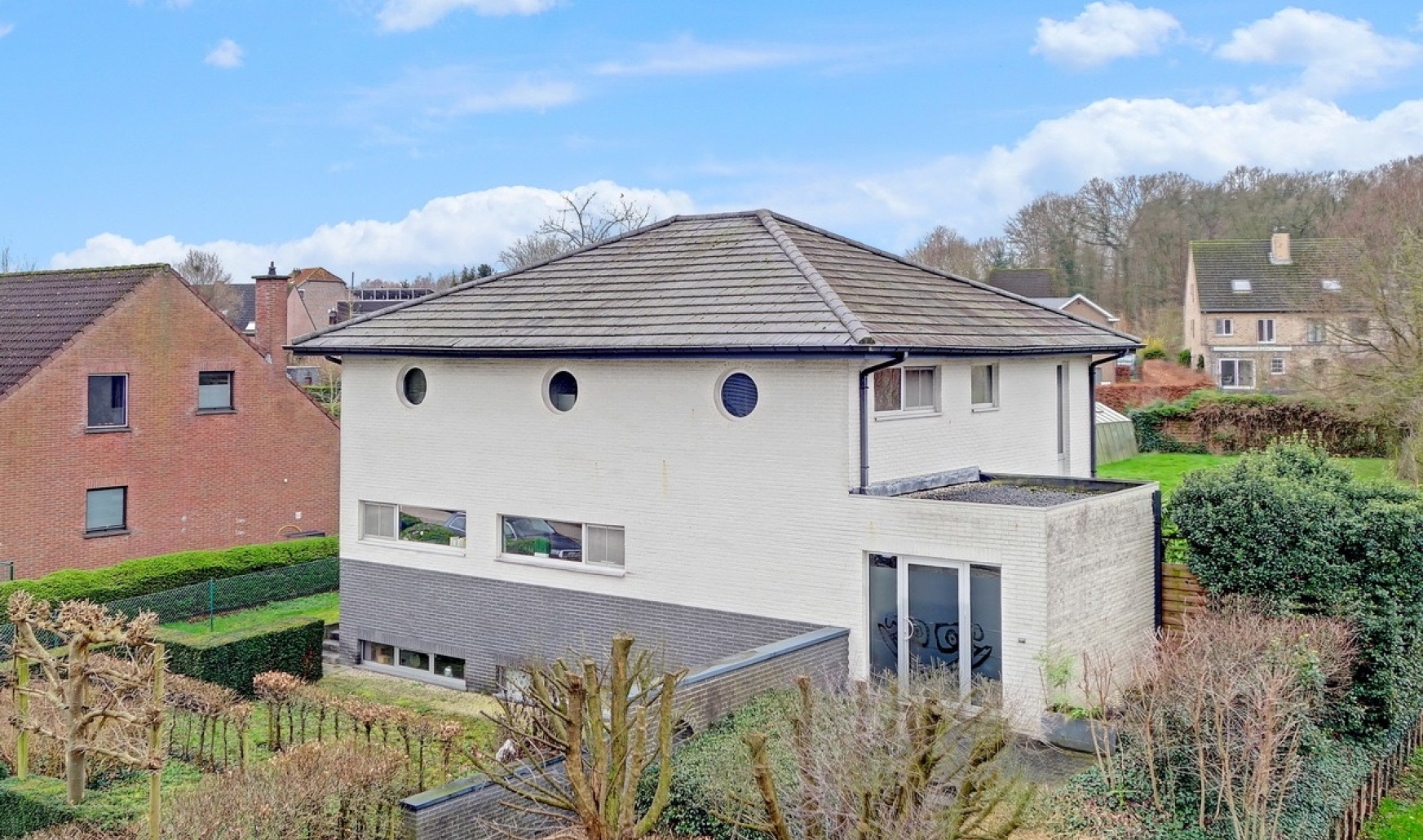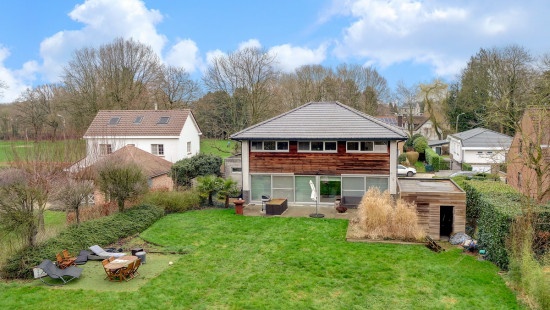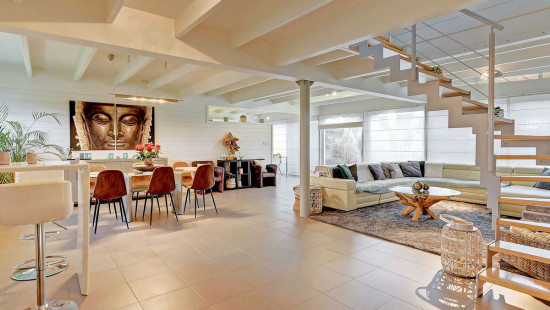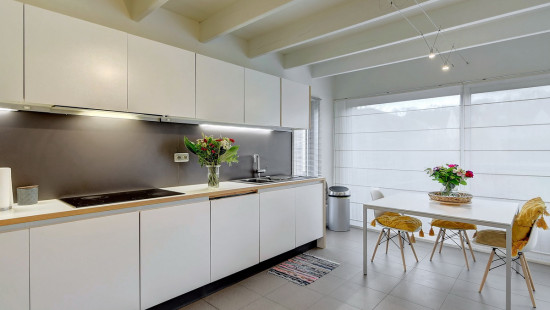
Spacious villa in a residential area in Tervuren
Viewed 63 times in the last 7 days
In option - price on demand
House
Detached / open construction
4 bedrooms
2 bathroom(s)
286 m² habitable sp.
1,418 m² ground sp.
B
Property code: 1244362
Description of the property
Specifications
Characteristics
General
Habitable area (m²)
286.00m²
Soil area (m²)
1418.00m²
Surface type
Bruto
Plot orientation
South-West
Orientation frontage
North-East
Surroundings
Centre
Green surroundings
Residential
Rural
Near school
Close to public transport
Residential area (villas)
Near park
Access roads
Taxable income
€2943,00
Comfort guarantee
Basic
Heating
Heating type
Central heating
Heating elements
Underfloor heating
Heating material
Heat pump (water)
Heating network, heat grid
Miscellaneous
Joinery
Aluminium
Double glazing
Isolation
Detailed information on request
Warm water
Electric boiler
Building
Year built
2002
Lift present
No
Details
Bedroom
Bedroom
Bedroom
Bedroom
Living room, lounge
Kitchen
Bathroom
Bathroom
Garden
Toilet
Toilet
Basement
Garage
Technical and legal info
General
Protected heritage
No
Recorded inventory of immovable heritage
No
Energy & electricity
Electrical inspection
Inspection report - compliant
Utilities
Sewer system connection
Detailed information on request
Energy performance certificate
Yes
Energy label
B
Certificate number
20240219-0003148664-RES-2
Calculated specific energy consumption
199
Planning information
Urban Planning Permit
Permit issued
Urban Planning Obligation
Yes
In Inventory of Unexploited Business Premises
No
Subject of a Redesignation Plan
No
Subdivision Permit Issued
No
Pre-emptive Right to Spatial Planning
No
Urban destination
Woongebied met landelijk karakter
Flood Area
Property not located in a flood plain/area
P(arcel) Score
klasse A
G(building) Score
klasse A
Renovation Obligation
Niet van toepassing/Non-applicable
Close
In option



