
Spacious detached home in Sterrebeek
€ 1 050 000

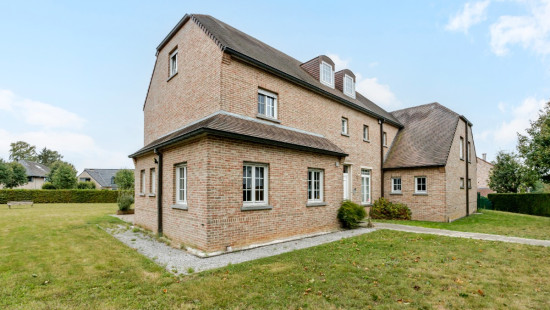
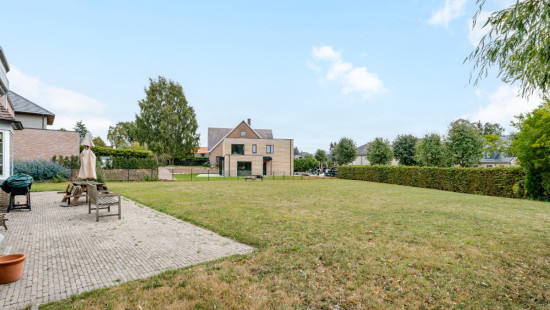
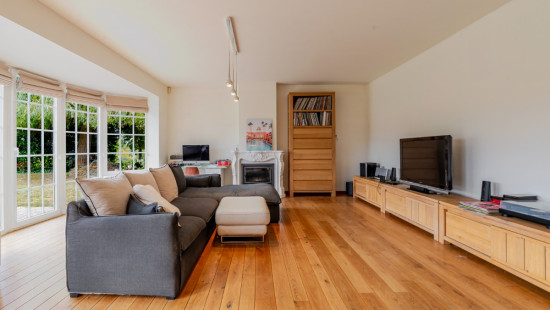
Show +31 photo(s)
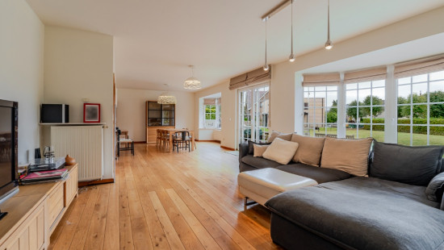
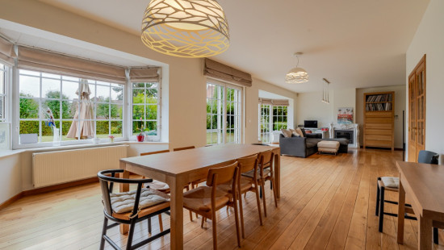
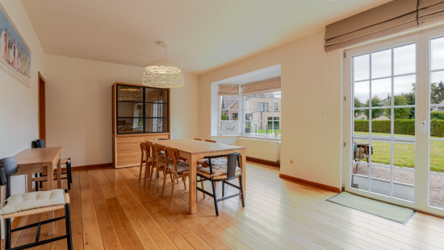
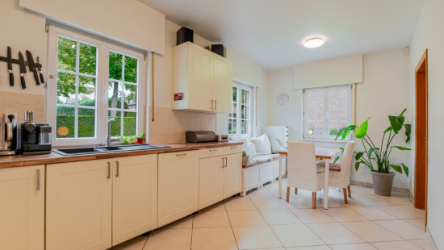
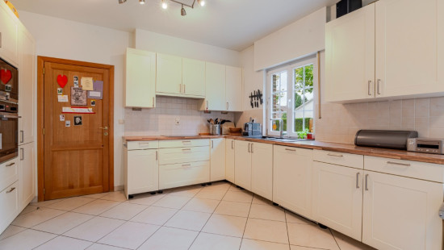
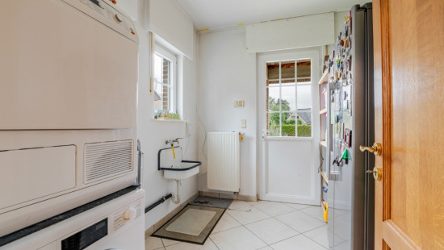
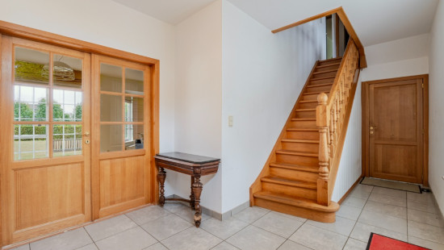
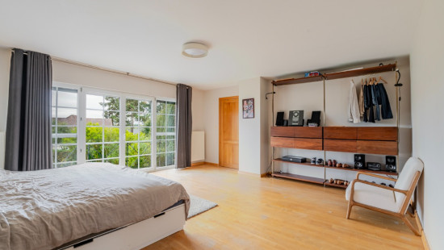
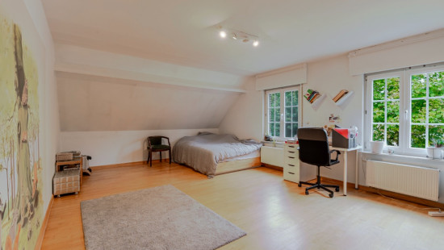
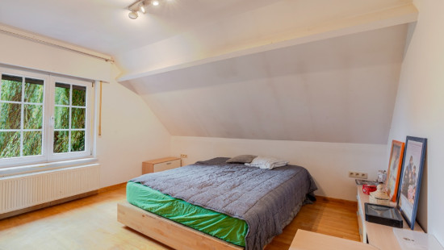
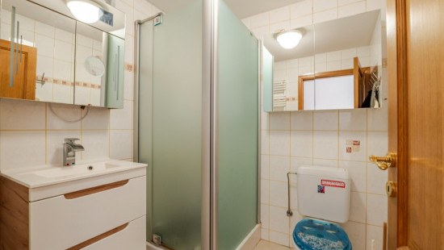
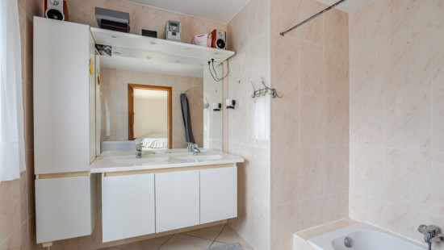
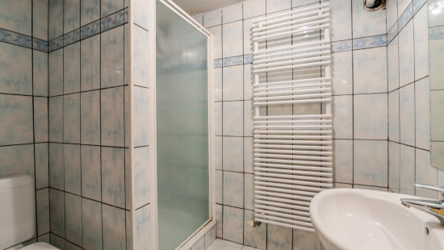
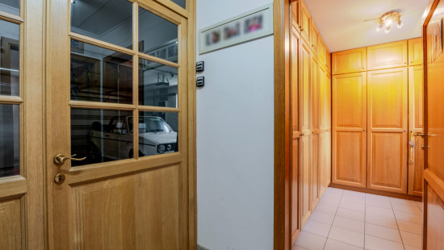
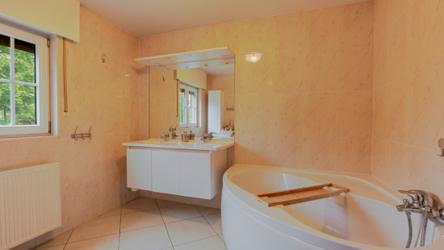
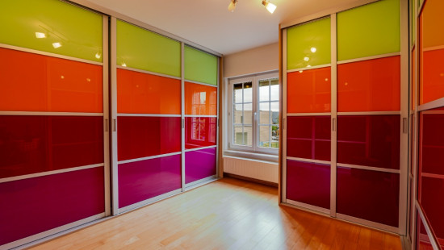
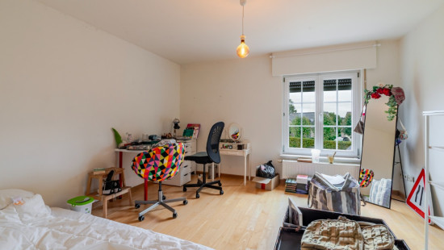
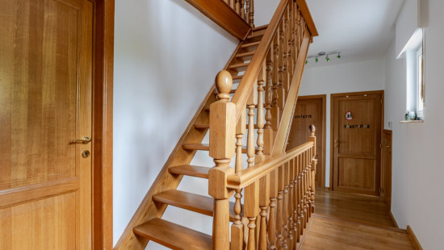
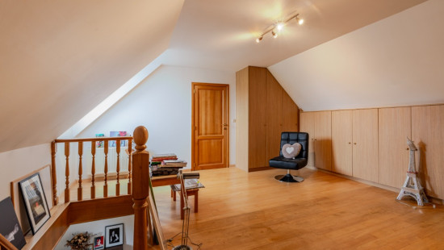
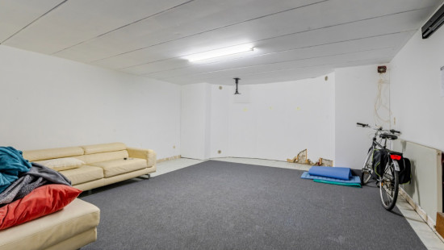
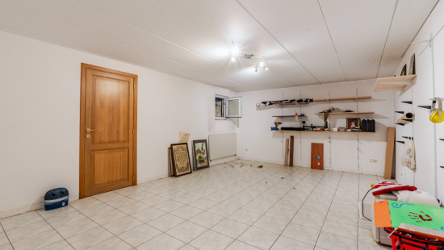
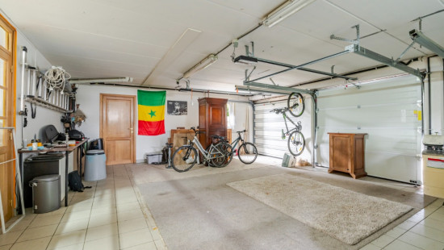
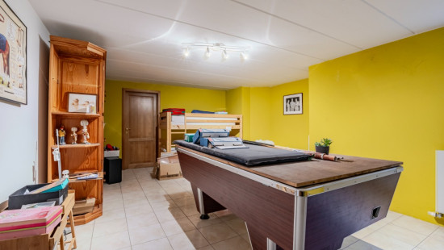
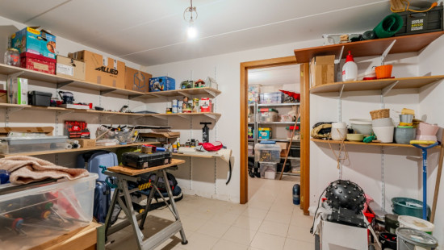
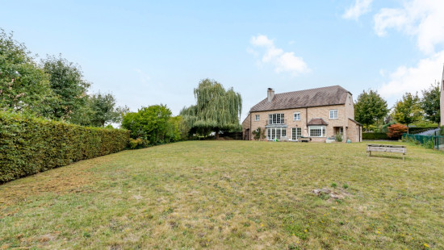
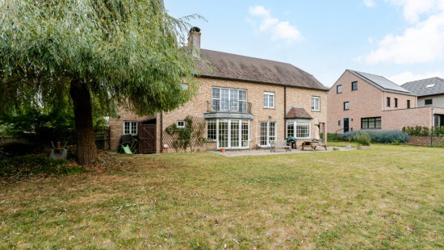
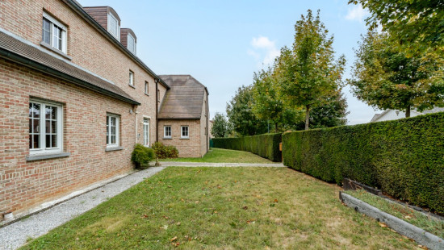
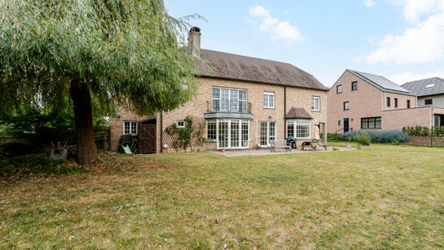
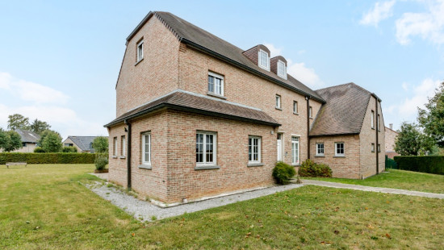
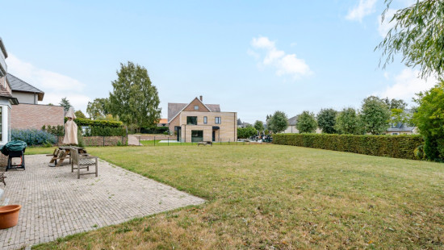
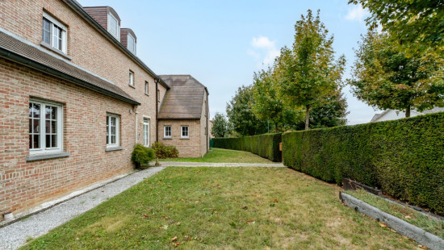
House
Detached / open construction
5 bedrooms
4 bathroom(s)
507 m² habitable sp.
1,673 m² ground sp.
B
Property code: 1389037
Description of the property
Specifications
Characteristics
General
Habitable area (m²)
507.00m²
Soil area (m²)
1673.00m²
Built area (m²)
192.00m²
Width surface (m)
27.90m
Surface type
Brut
Plot orientation
South-East
Surroundings
Green surroundings
Residential
Near school
Residential area (villas)
Access roads
Taxable income
€5150,00
Comfort guarantee
Basic
Heating
Heating type
Central heating
Heating elements
Condensing boiler
Heating material
Gas
Miscellaneous
Joinery
PVC
Double glazing
Isolation
Roof
Floor slab
Glazing
Wall
Cavity wall
Roof insulation
Warm water
Flow-through system on central heating
Building
Year built
2004
Amount of floors
3
Miscellaneous
Roller shutters
Lift present
No
Details
Bedroom
Bedroom
Bedroom
Bedroom
Bedroom
Basement
Bathroom
Storage
Storage
Shower room
Bathroom
Toilet
Garage
Shower room
Storage
Living room, lounge
Kitchen
Storage
Toilet
Entrance hall
Terrace
Garden
Technical and legal info
General
Protected heritage
No
Recorded inventory of immovable heritage
No
Energy & electricity
Electrical inspection
Inspection report - compliant
Utilities
Gas
Electricity
Sewer system connection
City water
Telephone
Internet
Energy performance certificate
Yes
Energy label
B
Certificate number
20251122-0003514166-RES-3
Calculated specific energy consumption
137
Planning information
Urban Planning Permit
Permit issued
Urban Planning Obligation
Yes
In Inventory of Unexploited Business Premises
No
Subject of a Redesignation Plan
No
Summons
Geen rechterlijke herstelmaatregel of bestuurlijke maatregel opgelegd
Subdivision Permit Issued
No
Pre-emptive Right to Spatial Planning
No
Urban destination
Residential area
Flood Area
Property not located in a flood plain/area
P(arcel) Score
klasse A
G(building) Score
klasse A
Renovation Obligation
Niet van toepassing/Non-applicable
In water sensetive area
Niet van toepassing/Non-applicable
Close
