
Quietly located renovation project for sale in Sterrebeek
Sold
This property was sold on the ERA Open House Day
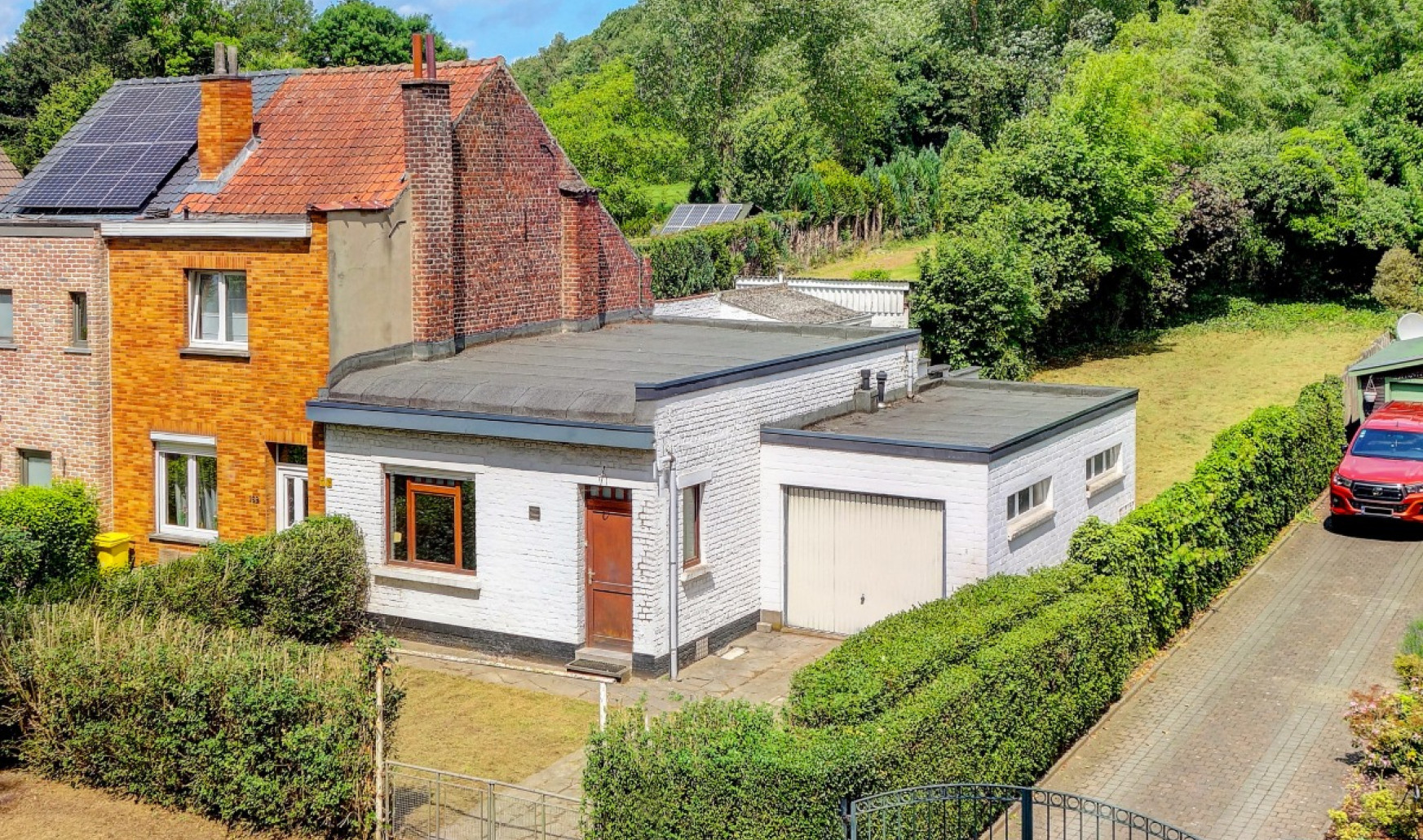
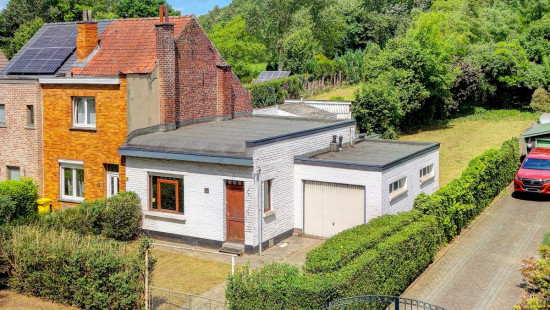
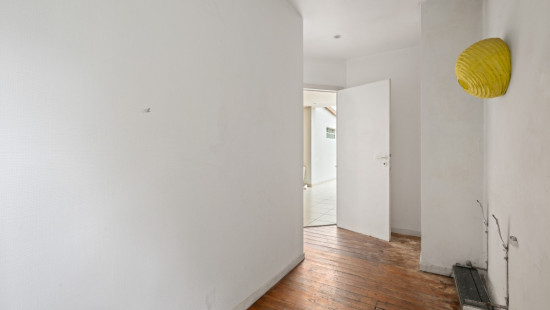
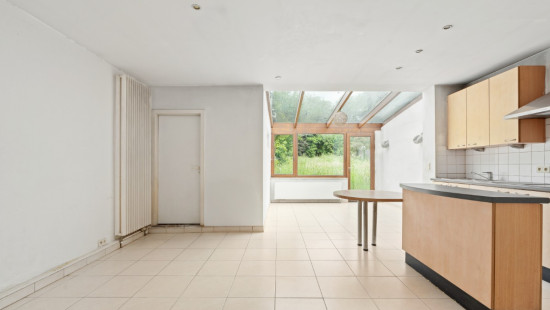
Show +17 photo(s)
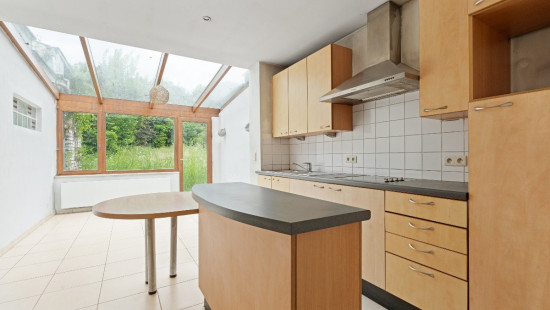
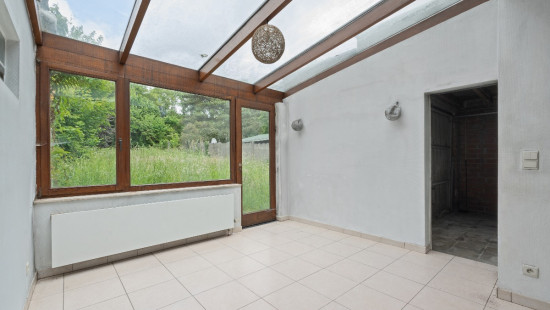
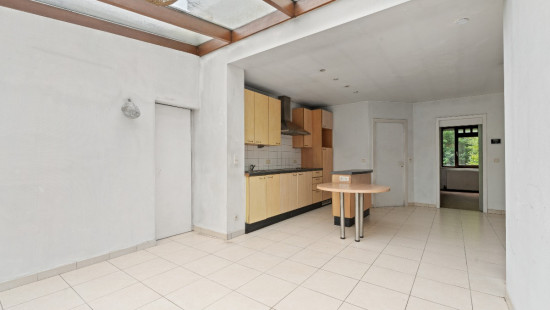
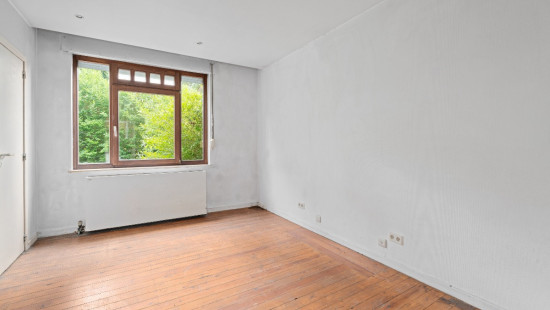
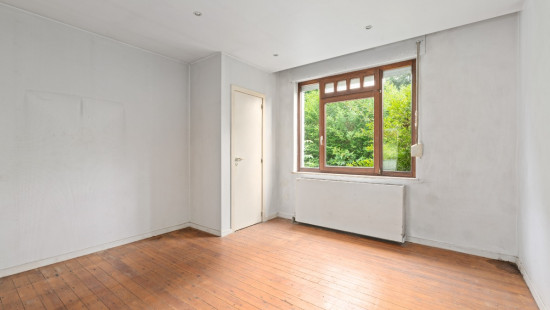
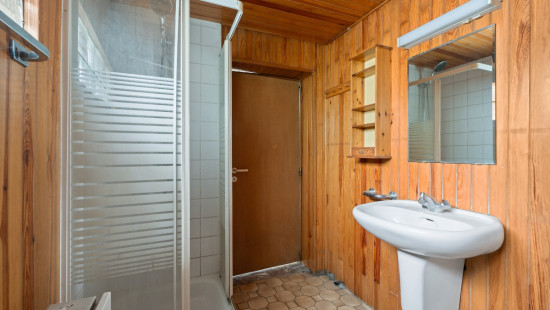
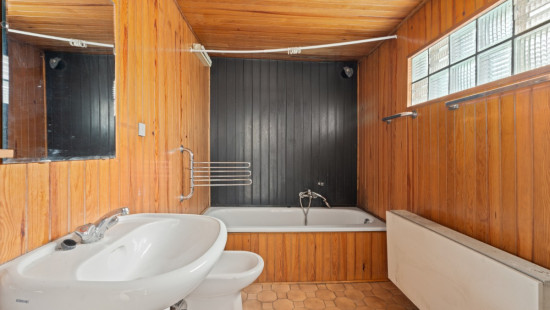
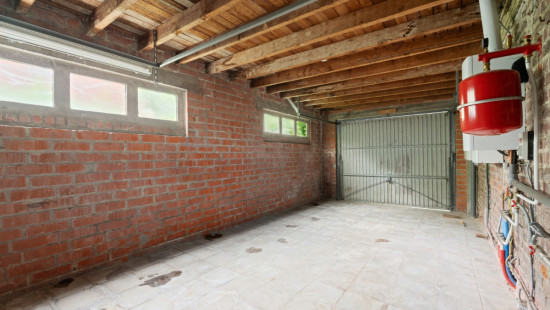
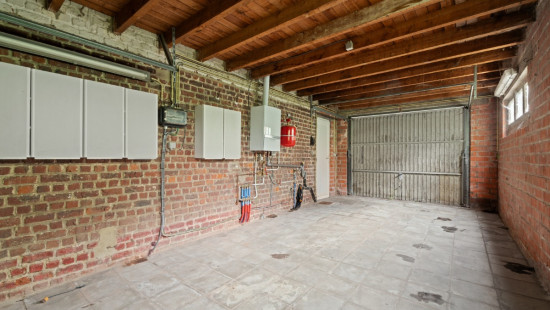
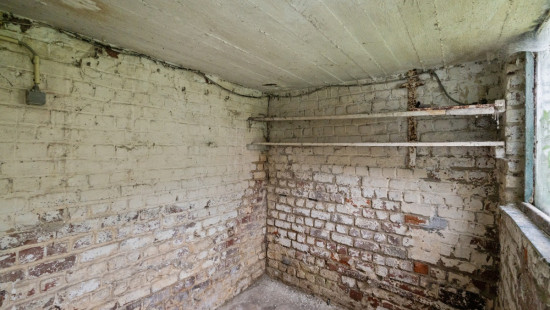
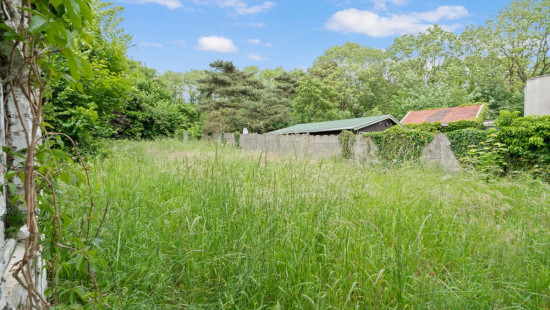
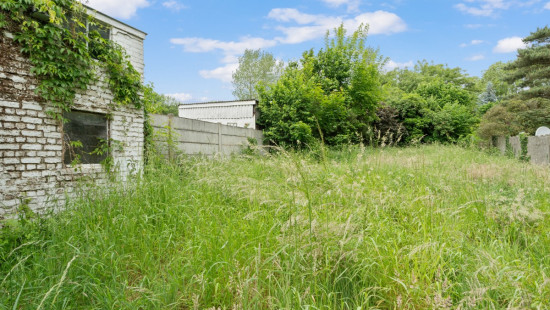
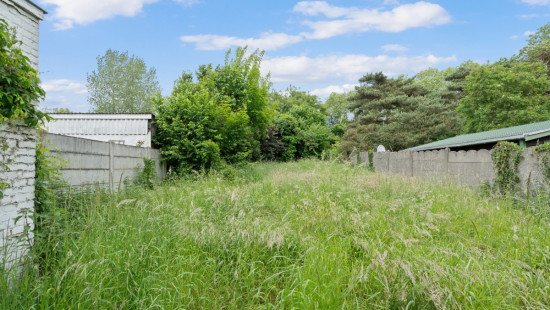
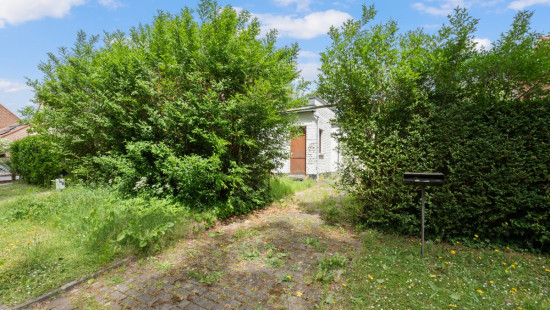
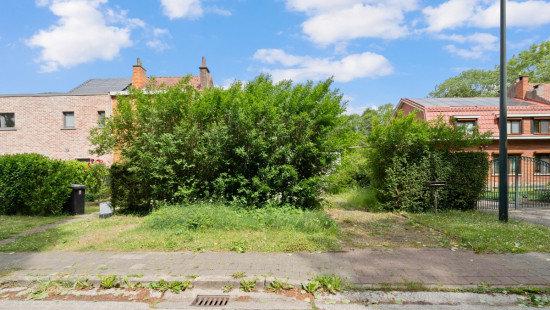
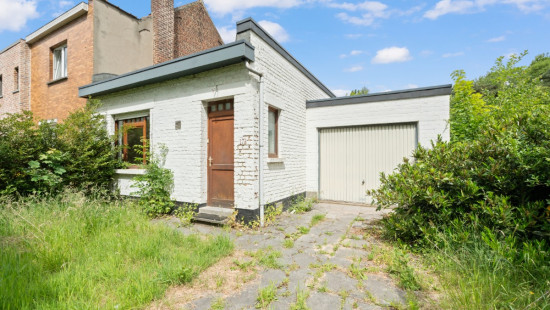
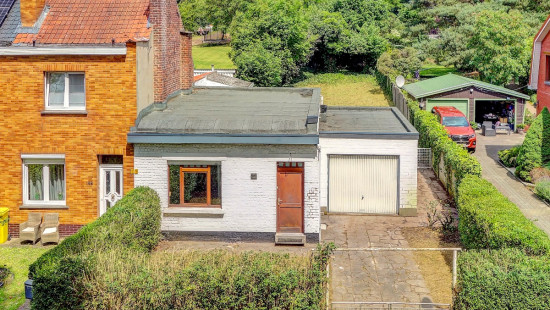
House
Semi-detached
1 bedrooms
1 bathroom(s)
101 m² habitable sp.
1,323 m² ground sp.
E
Property code: 1371230
Description of the property
Specifications
Characteristics
General
Habitable area (m²)
101.00m²
Soil area (m²)
1323.00m²
Built area (m²)
105.00m²
Width surface (m)
16.20m
Surface type
Brut
Plot orientation
North
Surroundings
Residential
Near school
Close to public transport
Near park
Access roads
Taxable income
€317,00
Heating
Heating type
Central heating
Heating elements
Radiators
Condensing boiler
Heating material
Gas
Miscellaneous
Joinery
Double glazing
Isolation
Roof
Roof insulation
Warm water
Electric boiler
Flow-through system on central heating
Building
Year built
1936
Amount of floors
1
Lift present
No
Details
Entrance hall
Living room, lounge
Dining room
Kitchen
Bedroom
Bathroom
Garage
Storage
Basement
Garden
Parking space
Technical and legal info
General
Protected heritage
No
Recorded inventory of immovable heritage
No
Energy & electricity
Electrical inspection
Inspection report - non-compliant
Utilities
Electricity
Natural gas present in the street
Sewer system connection
City water
Energy performance certificate
Yes
Energy label
E
Certificate number
20250605-0003618505-RES-1
Calculated specific energy consumption
492
Planning information
Urban Planning Permit
Property built before 1962
Urban Planning Obligation
Yes
In Inventory of Unexploited Business Premises
No
Subject of a Redesignation Plan
No
Summons
Geen rechterlijke herstelmaatregel of bestuurlijke maatregel opgelegd
Subdivision Permit Issued
No
Pre-emptive Right to Spatial Planning
No
Urban destination
Woongebied;Bufferzone
Flood Area
Property not located in a flood plain/area
P(arcel) Score
klasse A
G(building) Score
klasse A
Renovation Obligation
Van toepassing/Applicable
In water sensetive area
Niet van toepassing/Non-applicable
Close
