
Commercial property with residence for sale - Steenokkerzeel
€ 399 000
Play video
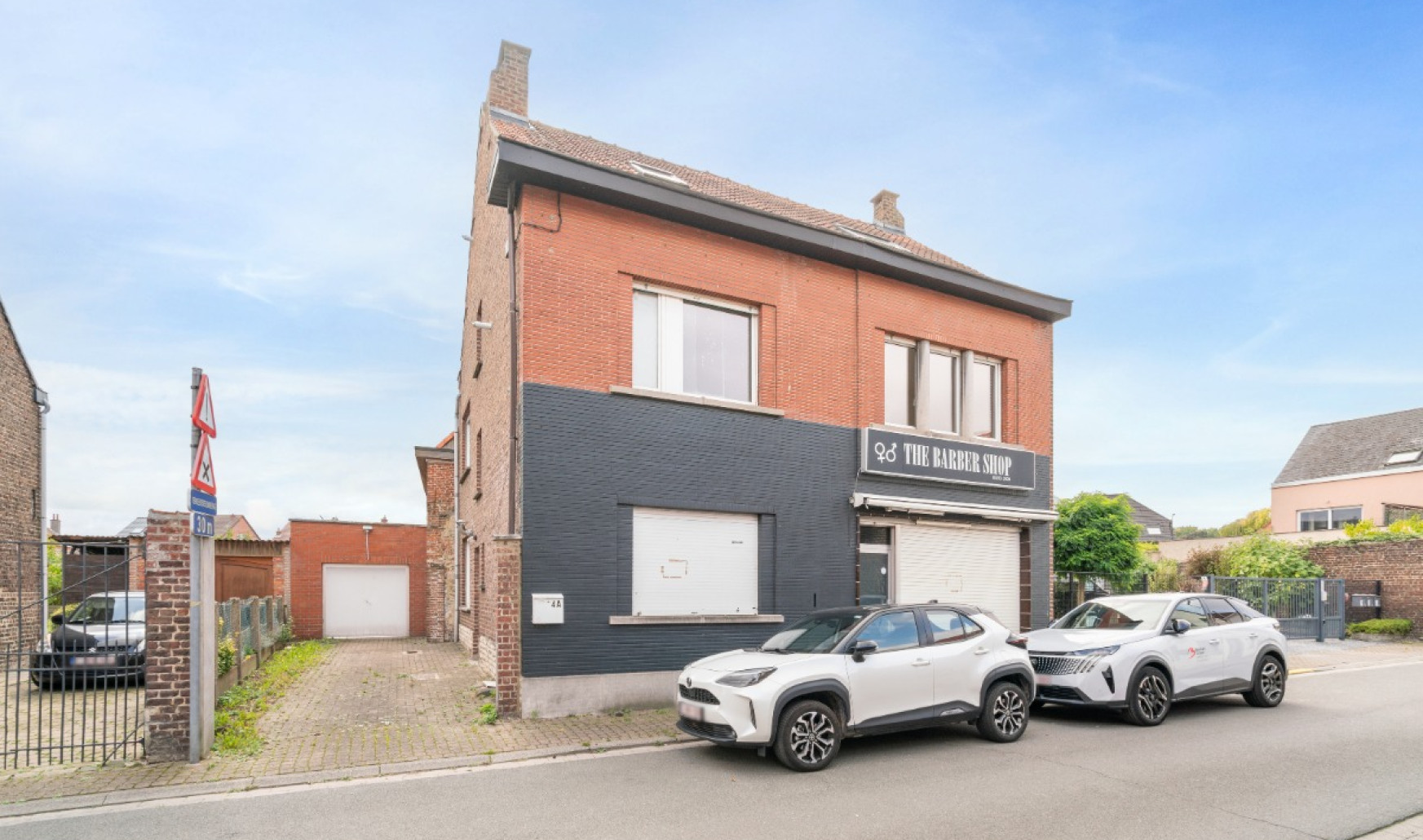
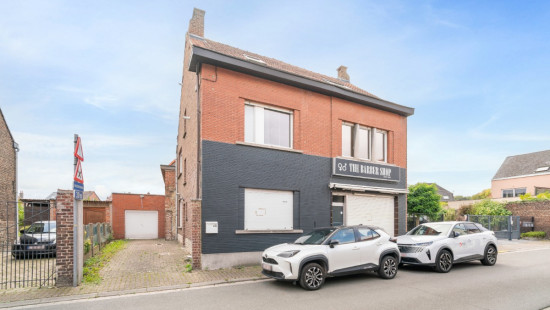
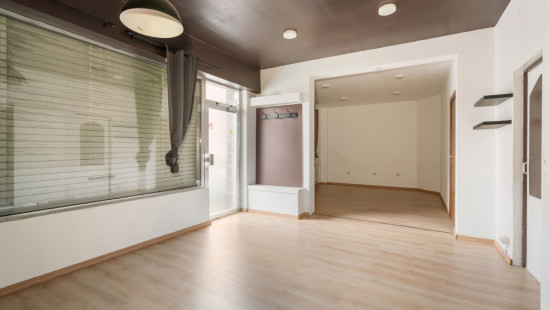
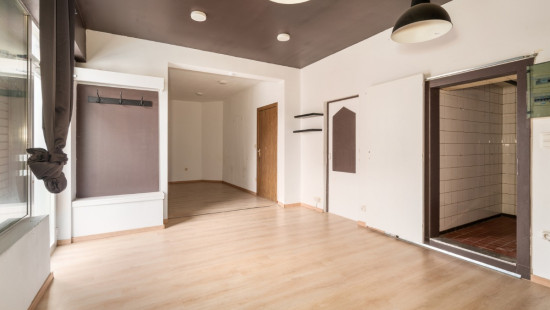
Show +22 photo(s)
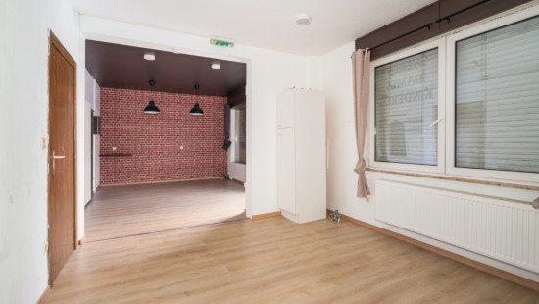
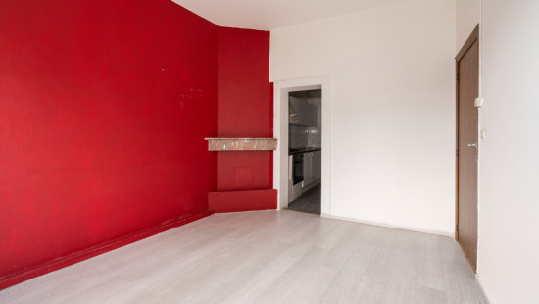
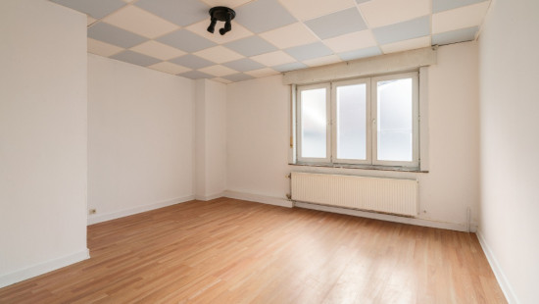
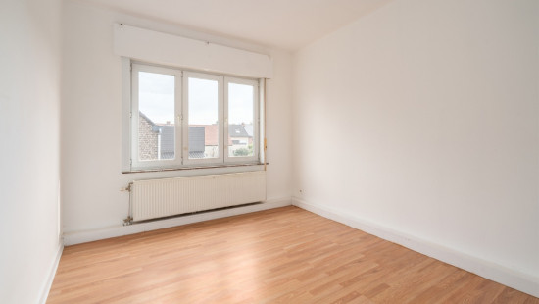
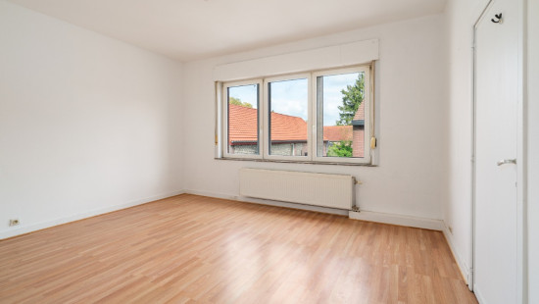
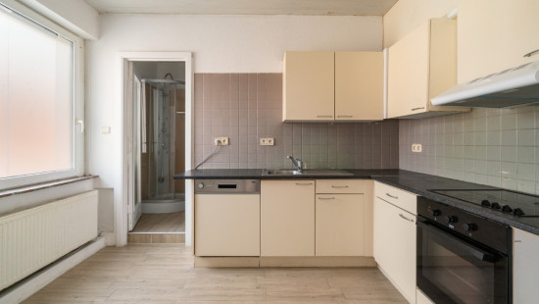
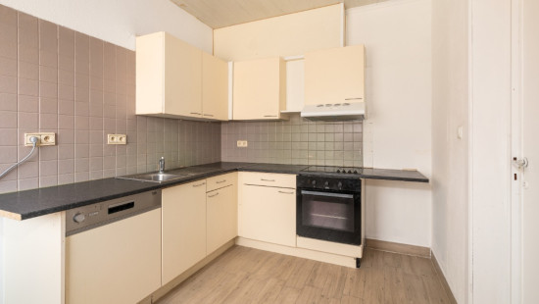
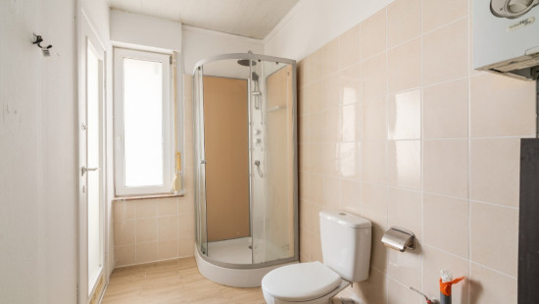
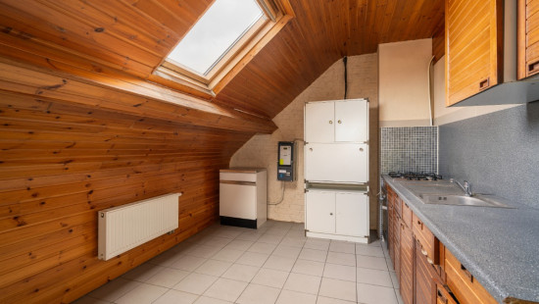
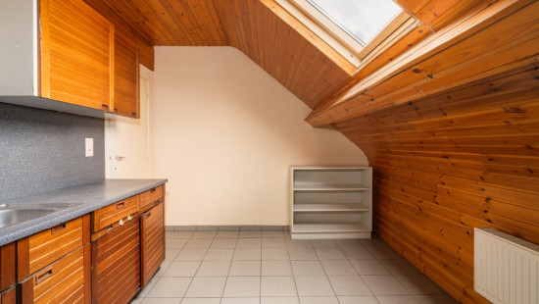
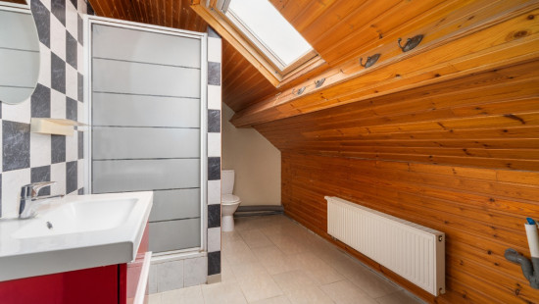
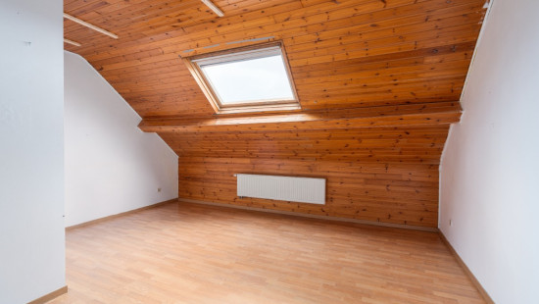
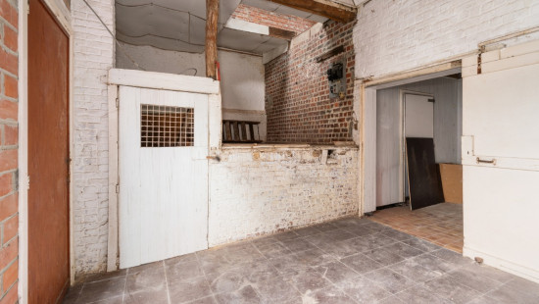
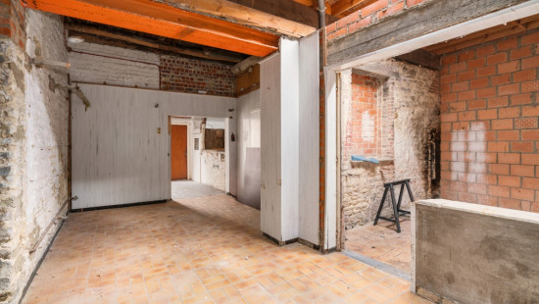
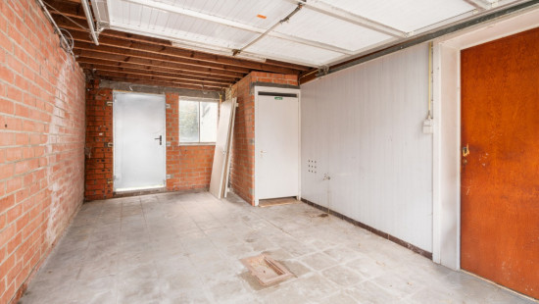
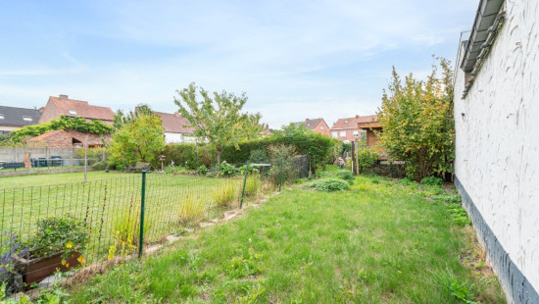
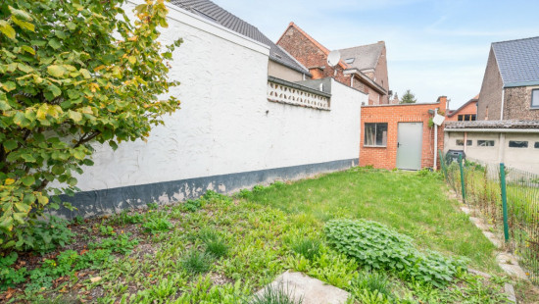
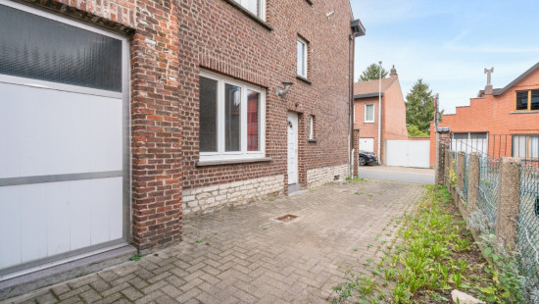
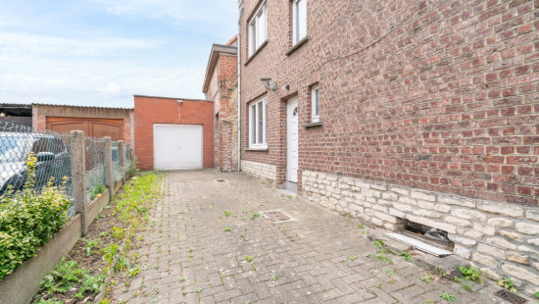
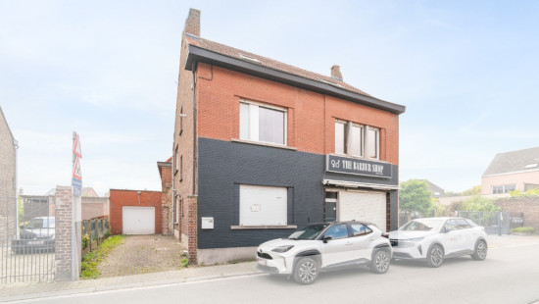
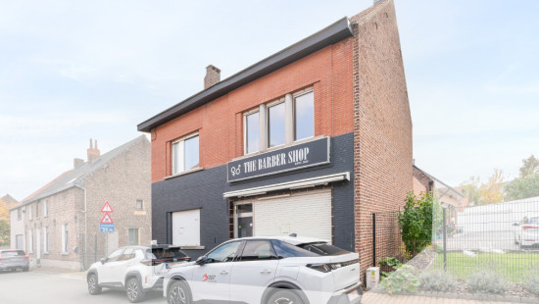
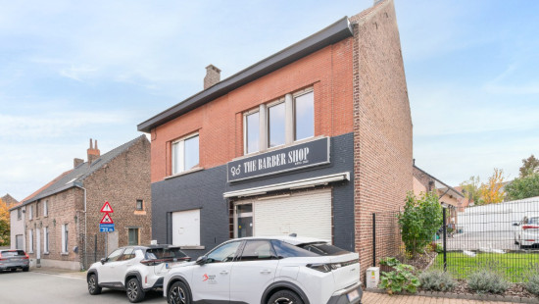
Commercial property
Semi-detached
4 bedrooms
3 bathroom(s)
289 m² habitable sp.
288 m² ground sp.
F
Property code: 1414804
Description of the property
Specifications
Characteristics
General
Habitable area (m²)
289.00m²
Soil area (m²)
288.00m²
Built area (m²)
348.00m²
Width surface (m)
10.40m
Surface type
Brut
Plot orientation
South
Surroundings
Centre
Access roads
Taxable income
€1576,00
Heating
Heating type
Central heating
Heating elements
Convectors
Radiators
Heating material
Gas
Miscellaneous
Joinery
PVC
Double glazing
Super-insulating high-efficiency glass
Isolation
Roof
Glazing
Roof insulation
Warm water
Gas boiler
Building
Year built
1951
Amount of floors
3
Lift present
No
Details
Commercial premises
Commercial premises
Storage
Entrance hall
Office
Kitchen
Bathroom
Stairwell
Hangar
Garage
Living room, lounge
Dining room
Kitchen
Bathroom
Bedroom
Night hall
Bathroom
Bedroom
Bedroom
Bedroom
Technical and legal info
General
Protected heritage
No
Recorded inventory of immovable heritage
No
Energy & electricity
Electrical inspection
Inspection report - non-compliant
Utilities
Gas
Electricity
Sewer system connection
City water
Energy performance certificate
Yes
Energy label
F
Certificate number
20241215-0003467975-RES-1
Calculated specific energy consumption
624
Planning information
Urban Planning Obligation
Yes
In Inventory of Unexploited Business Premises
No
Subject of a Redesignation Plan
No
Subdivision Permit Issued
No
Pre-emptive Right to Spatial Planning
No
Urban destination
Residential area
Flood Area
Property not located in a flood plain/area
P(arcel) Score
klasse B
G(building) Score
klasse B
Renovation Obligation
Van toepassing/Applicable
In water sensetive area
Niet van toepassing/Non-applicable
Close
