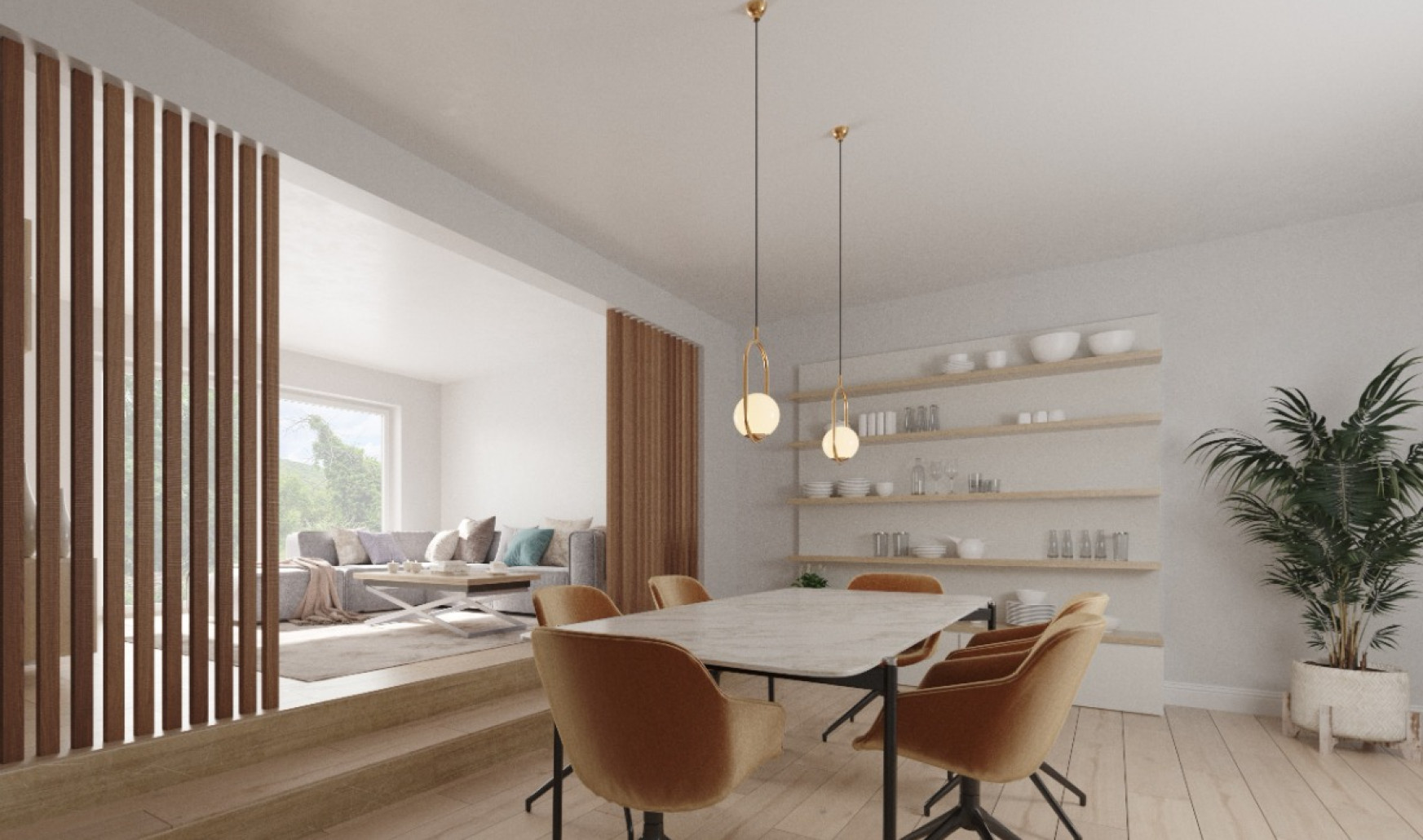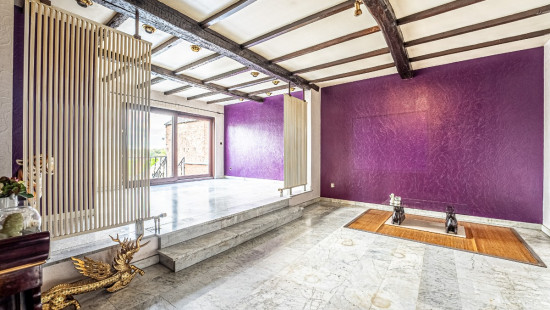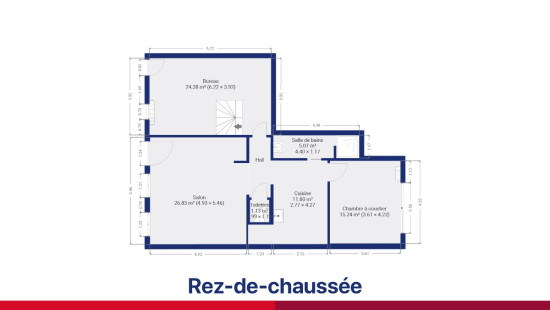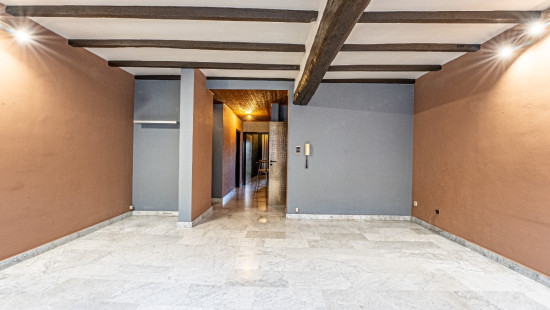
SPACIOUS HOUSE 2BED, OFFICE, GARAGE, 2 TERRACES + GARDEN
Viewed 25 times in the last 7 days
€ 179 000
House
2 facades / enclosed building
2 bedrooms (3 possible)
2 bathroom(s)
161 m² habitable sp.
224 m² ground sp.
E
Property code: 1244118
Description of the property
Invest in real estate
This property is also suitable as an investment. Use our simulator to calculate your return on investment or contact us.
Specifications
Characteristics
General
Habitable area (m²)
160.66m²
Soil area (m²)
224.00m²
Surface type
Bruto
Orientation frontage
West
Surroundings
Near school
Close to public transport
Near park
Near railway station
Taxable income
€1202,00
Comfort guarantee
Basic
Heating
Heating type
Central heating
Heating elements
Central heating boiler, furnace
Heating material
Fuel oil
Miscellaneous
Joinery
Wood
Double glazing
Isolation
Undetermined
Warm water
Electric boiler
Building
Year built
1988
Lift present
No
Details
Bedroom
Office
Multi-purpose room
Kitchen
Hall
Hall
Multi-purpose room
Bathroom
Laundry area
Living room, lounge
Terrace
Toilet
Basement
Basement
Garage
Hall
Bedroom
Bathroom
Kitchen
Living room, lounge
Technical and legal info
General
Protected heritage
No
Recorded inventory of immovable heritage
No
Energy & electricity
Electrical inspection
Inspection report - non-compliant
Utilities
Sewer system connection
Energy label
E
E-level
E
Certificate number
20231108012639
Calculated specific energy consumption
350
CO2 emission
87.00
Calculated total energy consumption
27358
Planning information
Urban Planning Obligation
No
In Inventory of Unexploited Business Premises
No
Subject of a Redesignation Plan
No
Subdivision Permit Issued
No
Pre-emptive Right to Spatial Planning
No
Urban destination
La zone d'habitat
Renovation Obligation
Niet van toepassing/Non-applicable
Close
In option



