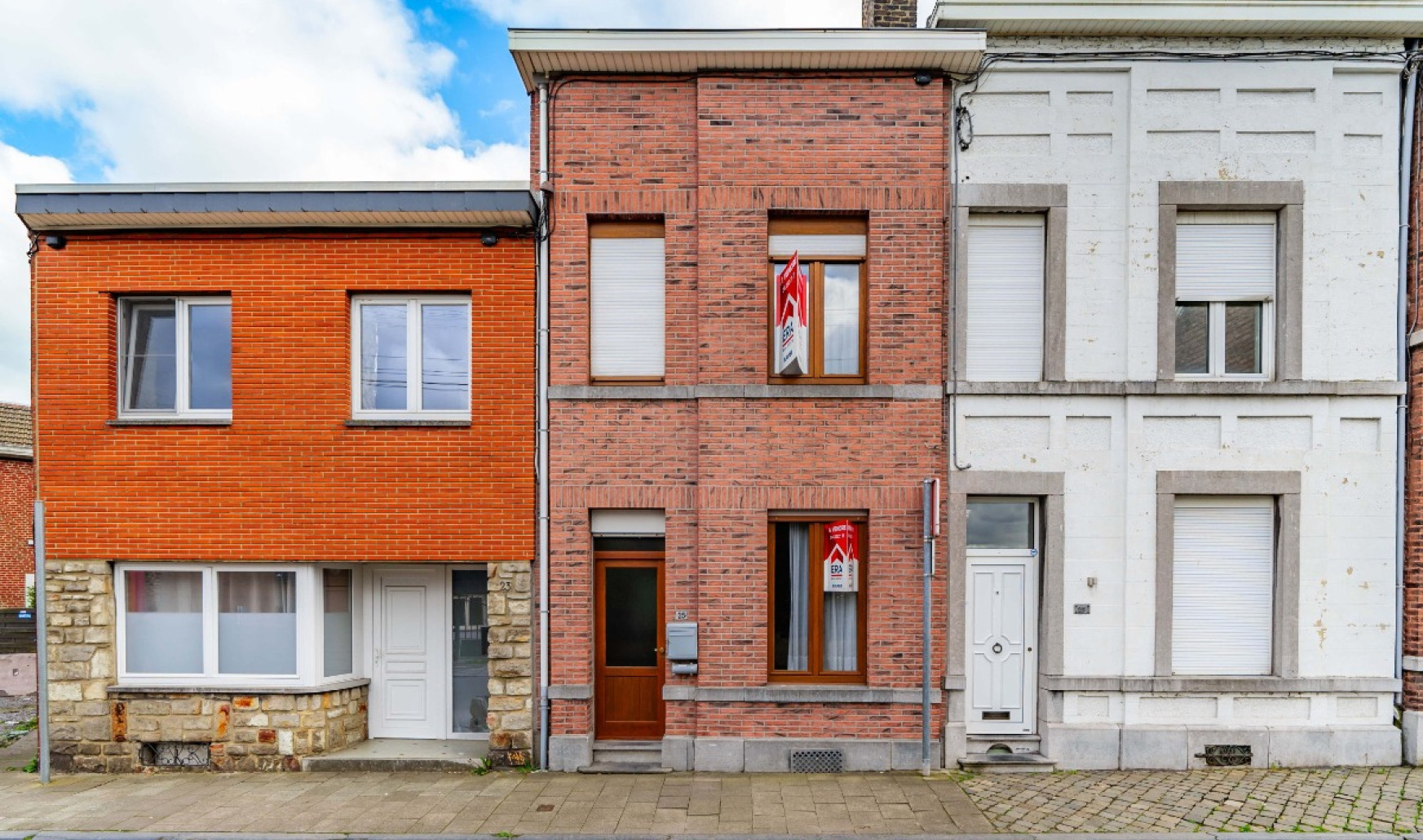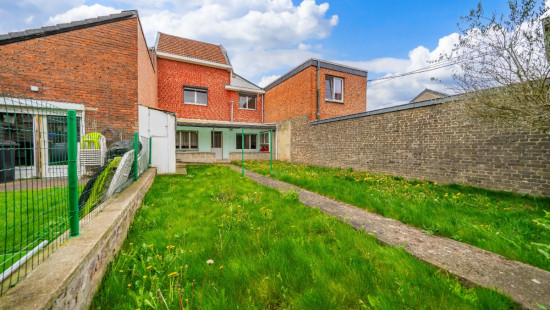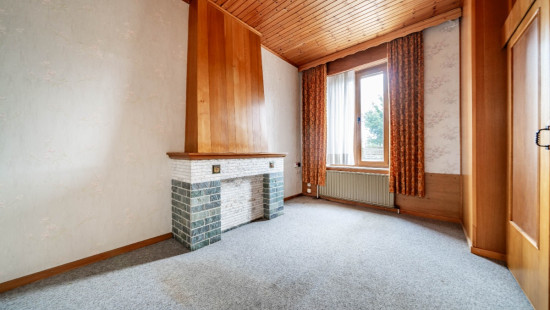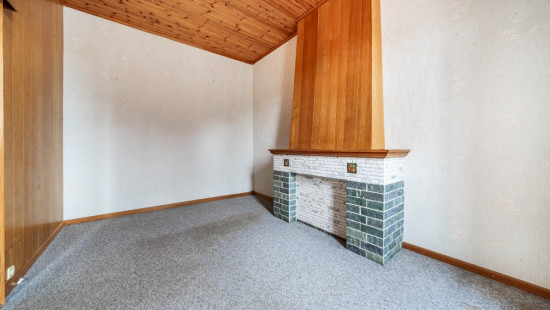
Charming 4bedroom house + Garden and Terrace
Viewed 112 times in the last 7 days
€ 175 000
House
2 facades / enclosed building
5 bedrooms
2 bathroom(s)
147 m² habitable sp.
180 m² ground sp.
E
Property code: 1250092
Description of the property
Invest in real estate
This property is also suitable as an investment. Use our simulator to calculate your return on investment or contact us.
Specifications
Characteristics
General
Habitable area (m²)
147.00m²
Soil area (m²)
180.00m²
Surface type
Bruto
Plot orientation
East
Surroundings
Town centre
Residential
Near school
Close to public transport
Heating
Heating type
Central heating
Heating elements
Central heating boiler, furnace
Heating material
Fuel oil
Miscellaneous
Joinery
Wood
Single glazing
Double glazing
Isolation
Undetermined
Warm water
None
Building
Amount of floors
2
Miscellaneous
Manual roller shutters
Lift present
No
Details
Bedroom
Bedroom
Bedroom
Bedroom
Entrance hall
Living room, lounge
Dining room
Kitchen
Bathroom
Hall
Stairwell
Stairwell
Night hall
Shower room
Stairwell
Bedroom
Stairwell
Basement
Stairwell
Garden
Technical and legal info
General
Protected heritage
No
Recorded inventory of immovable heritage
No
Energy & electricity
Electrical inspection
Inspection report - non-compliant
Utilities
Sewer system connection
Energy label
E
E-level
E
Certificate number
20240402023358
Calculated specific energy consumption
378
CO2 emission
93.00
Calculated total energy consumption
55551
Planning information
Urban Planning Permit
No permit issued
Urban Planning Obligation
No
In Inventory of Unexploited Business Premises
No
Subject of a Redesignation Plan
No
Subdivision Permit Issued
No
Pre-emptive Right to Spatial Planning
No
Urban destination
La zone d'habitat
Flood Area
Property not located in a flood plain/area
Renovation Obligation
Niet van toepassing/Non-applicable
Close
In option



