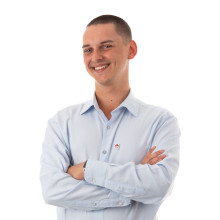
Charming starter home with garden in the centre of Eizer
In option - price on demand
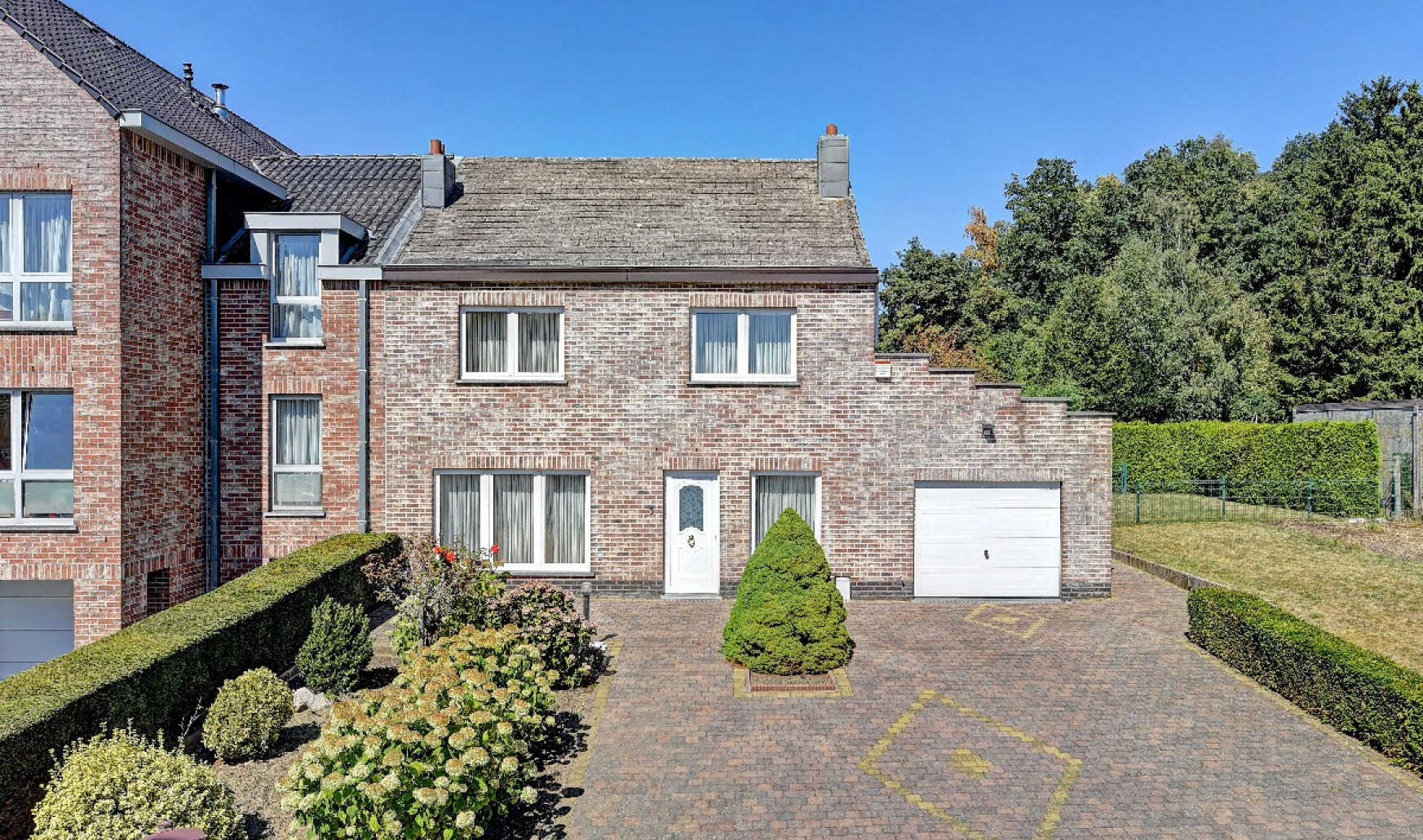
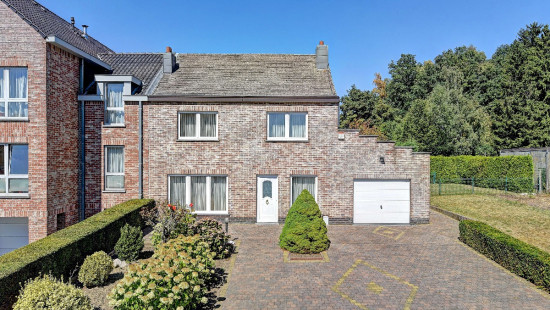
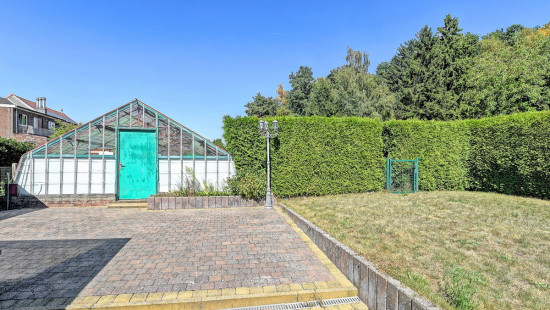
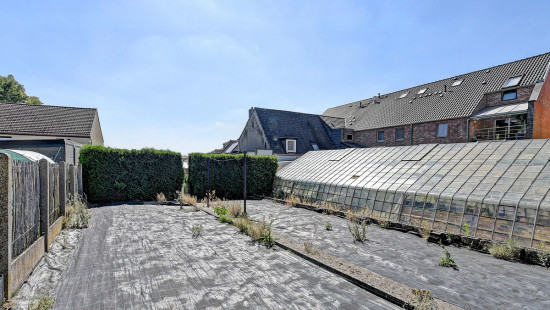
Show +19 photo(s)
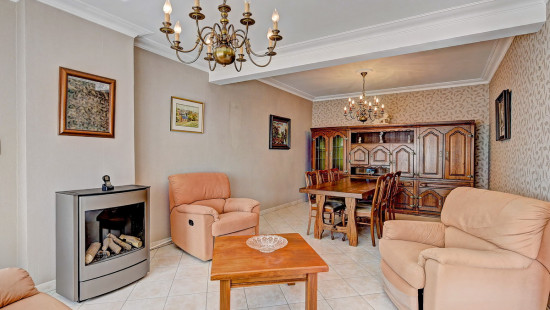
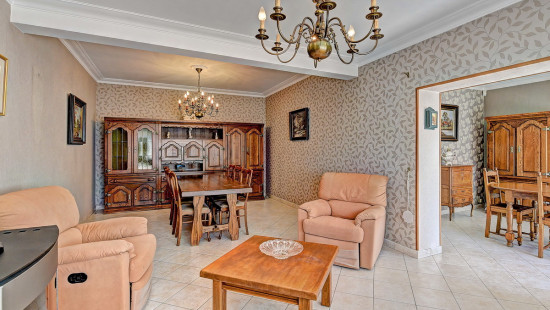
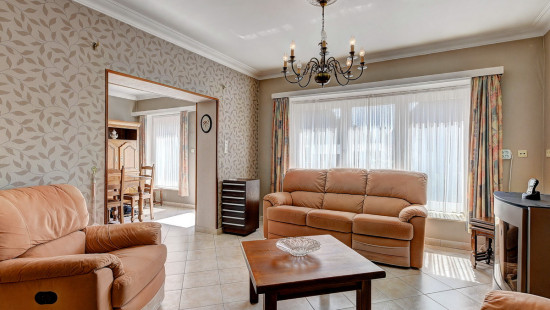
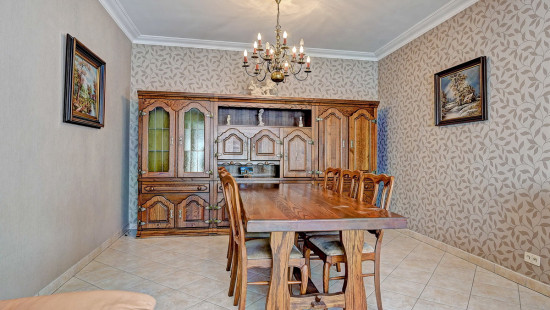
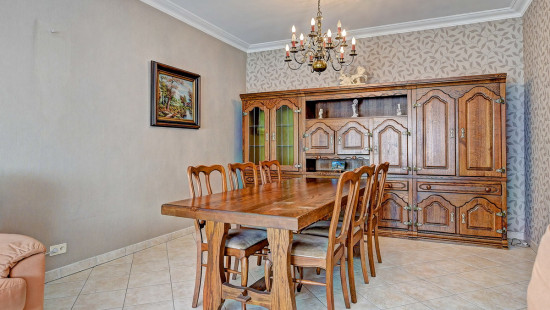
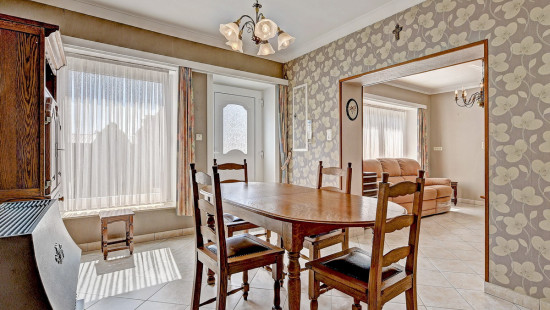
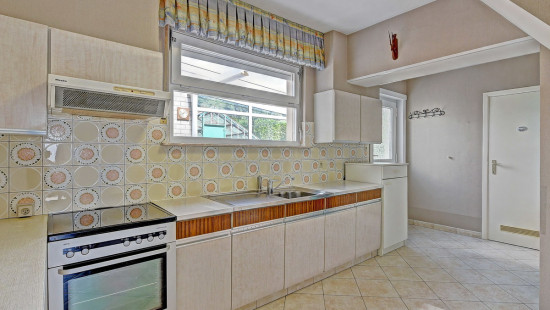
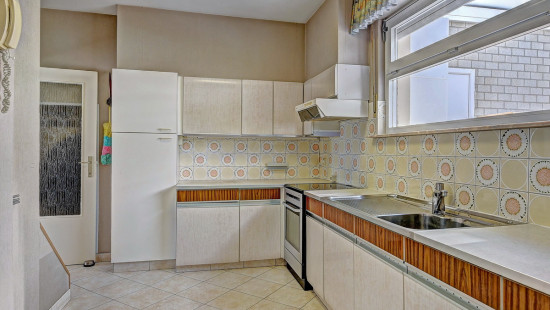
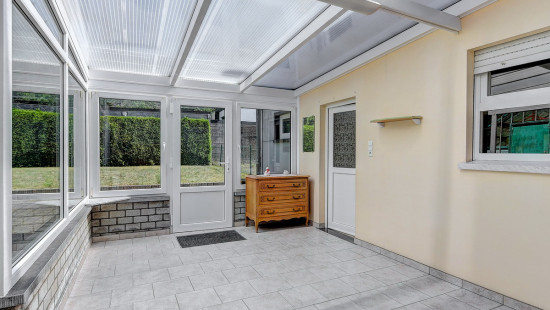
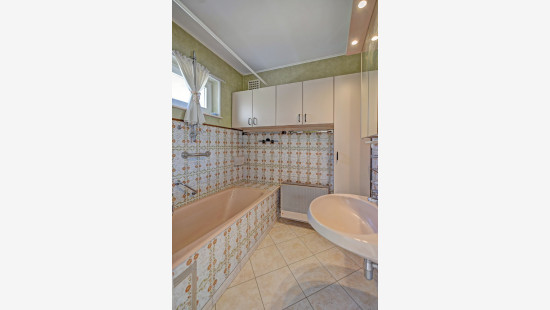
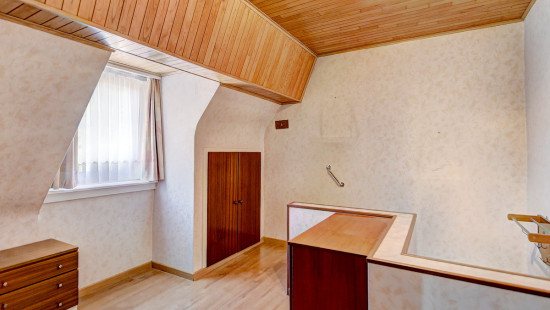
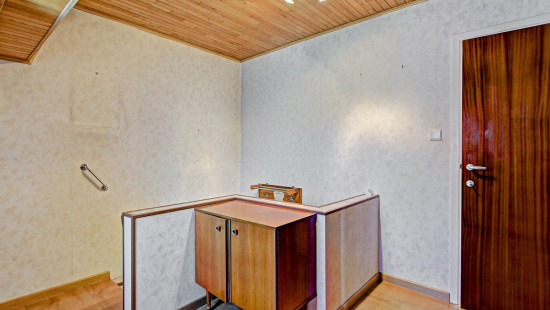
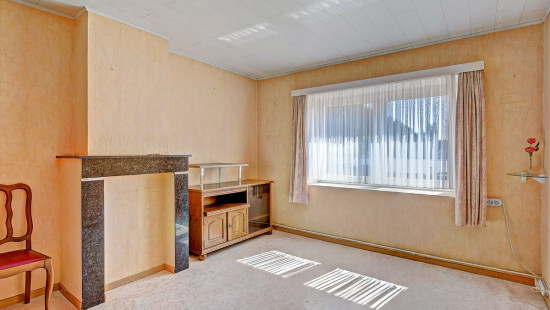
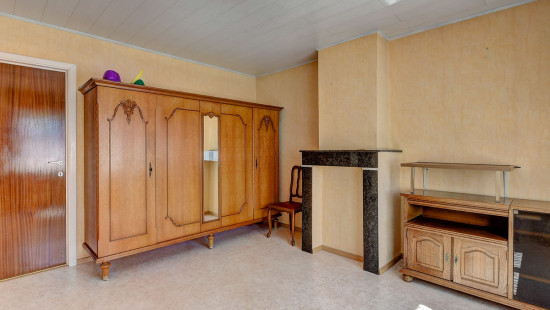
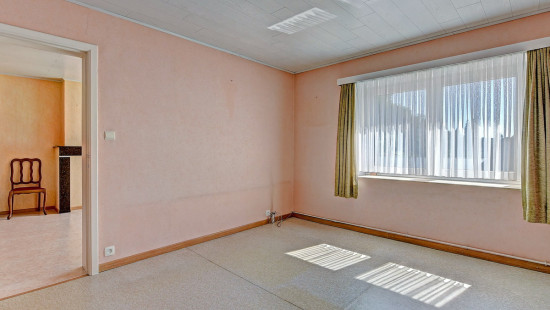
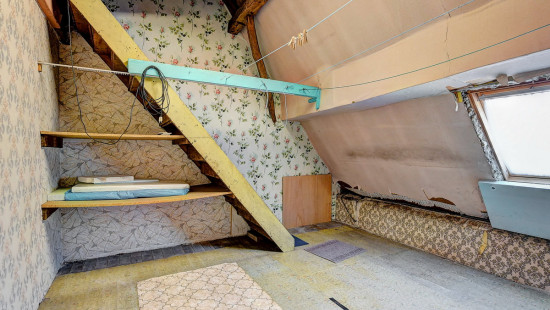
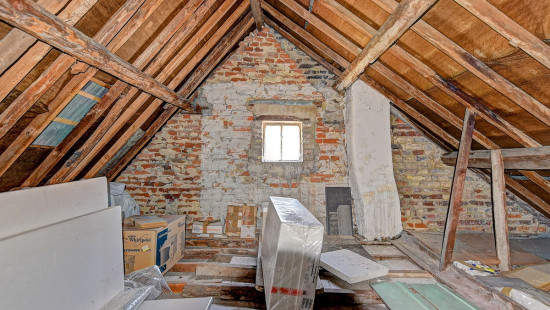
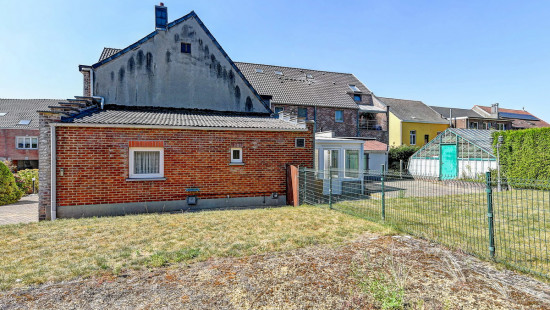
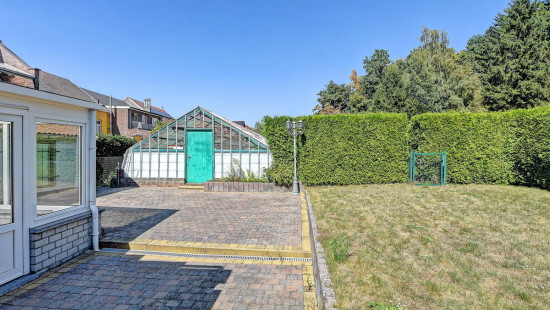
House
Semi-detached
3 bedrooms
165 m² habitable sp.
800 m² ground sp.
F
Property code: 1386574
Description of the property
Specifications
Characteristics
General
Habitable area (m²)
165.00m²
Soil area (m²)
800.00m²
Width surface (m)
36.50m
Surface type
Brut
Plot orientation
North-East
Orientation frontage
South-West
Surroundings
Centre
Taxable income
€900,00
Comfort guarantee
Basic
Heating
Heating type
Central heating
Heating elements
Radiators
Heating material
Gas
Miscellaneous
Joinery
PVC
Single glazing
Double glazing
Isolation
Detailed information on request
Warm water
Boiler on central heating
Building
Year built
1944
Lift present
No
Details
Bedroom
Bedroom
Bedroom
Living room, lounge
Dining room
Kitchen
Basement
Veranda
Storage
Garden
Garage
Technical and legal info
General
Protected heritage
No
Recorded inventory of immovable heritage
No
Energy & electricity
Electrical inspection
Inspection report - compliant
Utilities
Gas
Electricity
Natural gas present in the street
Sewer system connection
Energy performance certificate
Yes
Energy label
F
Certificate number
20250704-0003639649-RES-1
Calculated specific energy consumption
641
Planning information
Urban Planning Permit
Property built before 1962
Urban Planning Obligation
Yes
In Inventory of Unexploited Business Premises
No
Subject of a Redesignation Plan
No
Subdivision Permit Issued
No
Pre-emptive Right to Spatial Planning
No
Urban destination
Woongebied met landelijk karakter
Flood Area
Property not located in a flood plain/area
P(arcel) Score
Onbekend
G(building) Score
Onbekend
Renovation Obligation
Van toepassing/Applicable
In water sensetive area
Niet van toepassing/Non-applicable
Close
