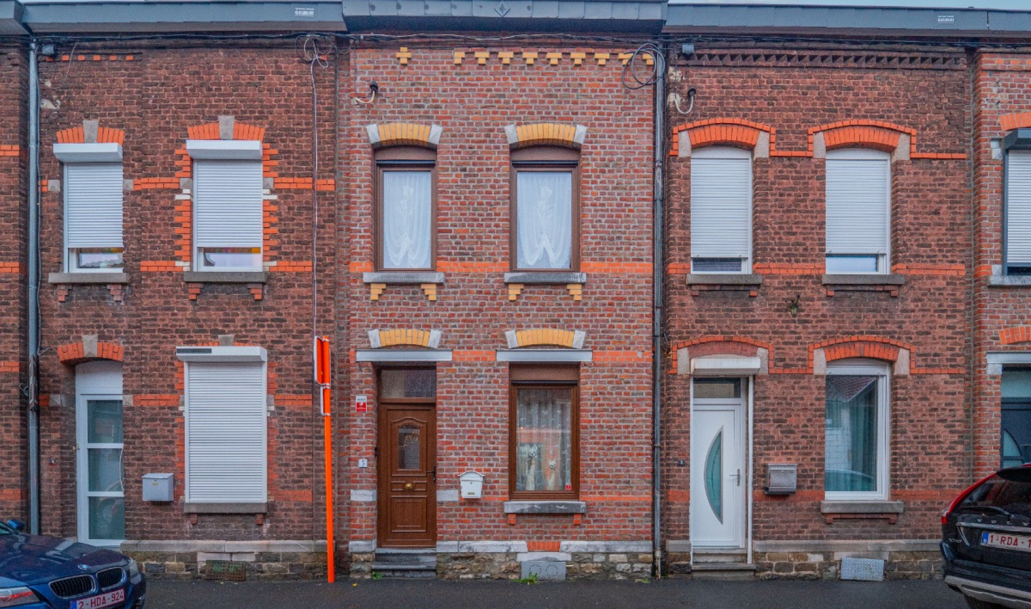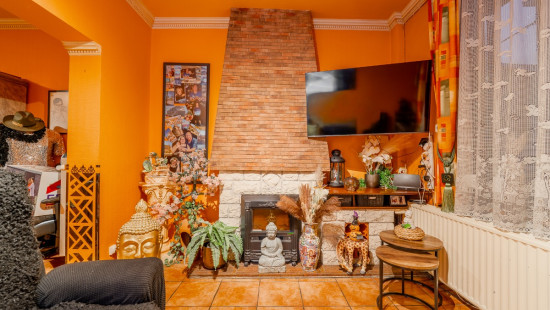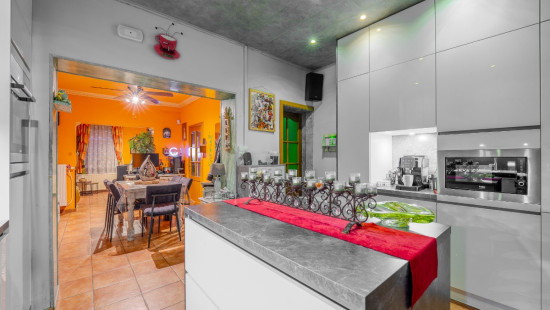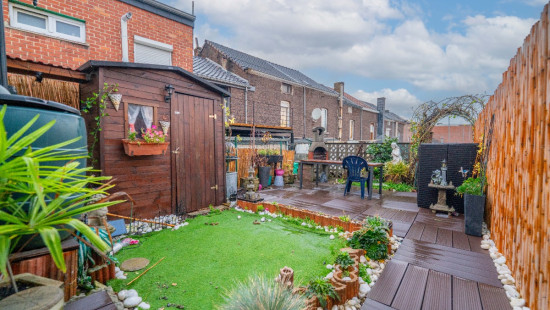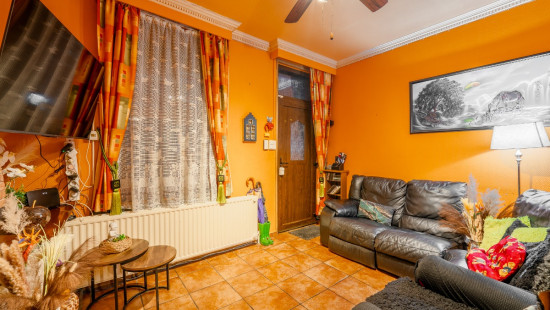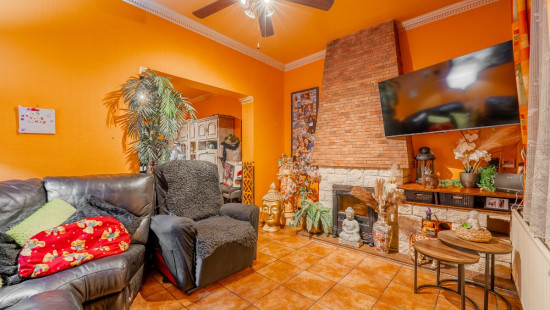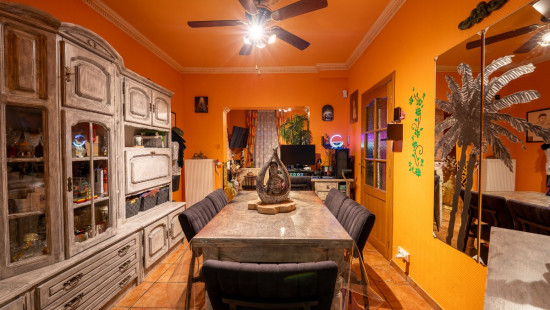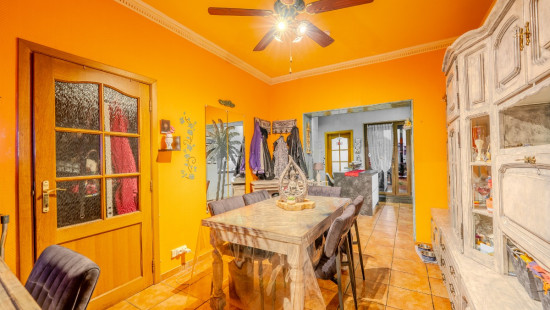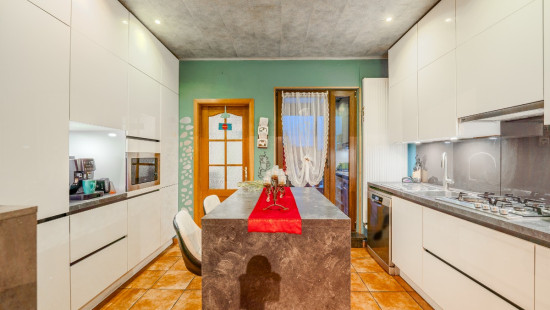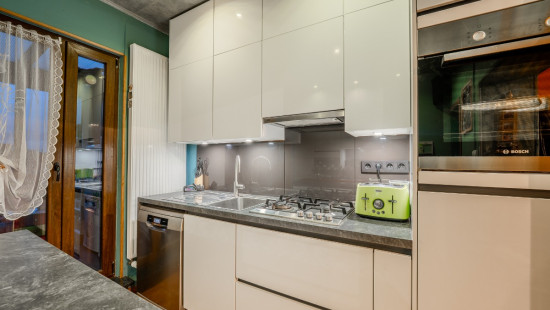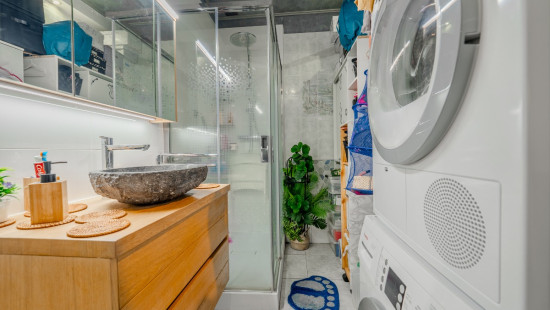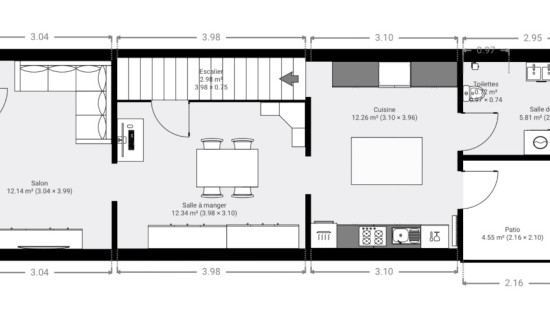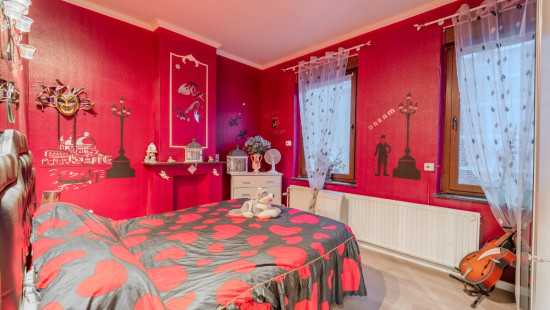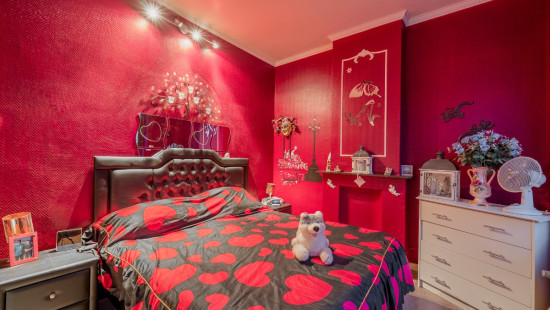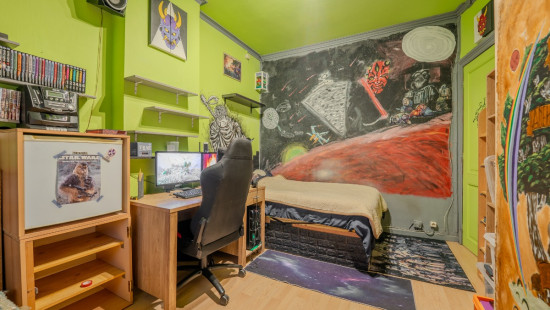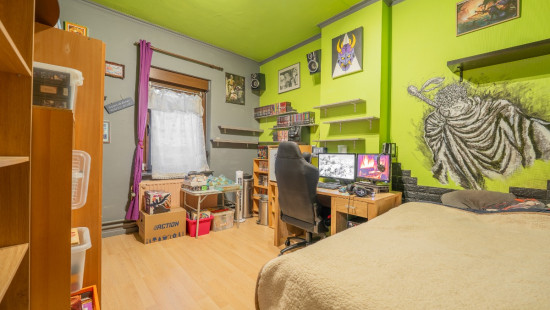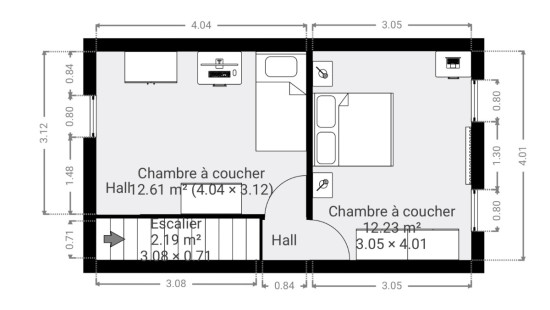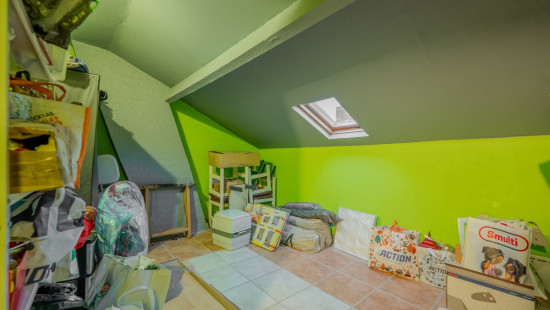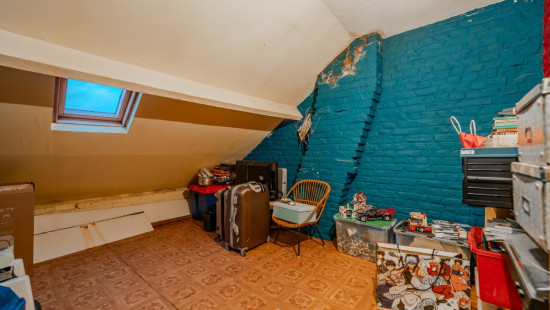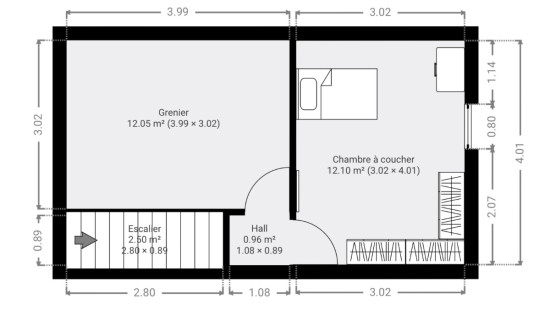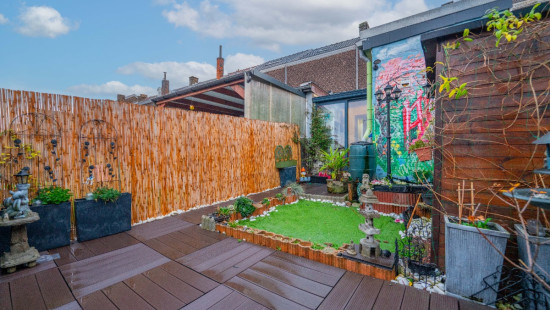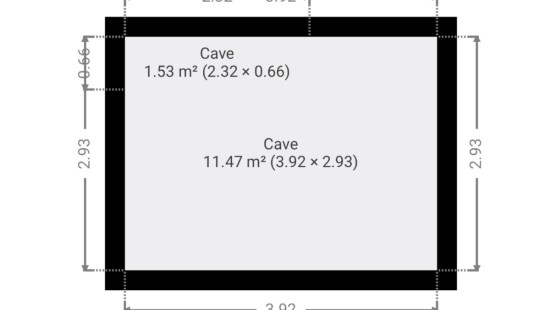
House
2 facades / enclosed building
3 bedrooms
1 bathroom(s)
112 m² habitable sp.
101 m² ground sp.
D
Property code: 1425378
Description of the property
Specifications
Characteristics
General
Habitable area (m²)
112.00m²
Soil area (m²)
101.00m²
Surface type
Net
Surroundings
Near school
Close to public transport
Near park
Comfort guarantee
Basic
Heating
Heating type
Central heating
Heating elements
Condensing boiler
Central heating boiler, furnace
Heating material
Gas
Miscellaneous
Joinery
Wood
Double glazing
Isolation
Mouldings
Roof insulation
Warm water
Gas boiler/water-heater
Building
Miscellaneous
Alarm
Electric roller shutters
Roller shutters
Lift present
No
Details
Living room, lounge
Dining room
Kitchen
Shower room
Toilet
Veranda
Basement
Bedroom
Bedroom
Night hall
Bedroom
Attic
Night hall
Garden
Technical and legal info
General
Protected heritage
No
Recorded inventory of immovable heritage
No
Energy & electricity
Utilities
Electricity
Natural gas present in the street
Sewer system connection
City water
Energy performance certificate
Yes
Energy label
D
E-level
D
Certificate number
20251022013607
Calculated specific energy consumption
298
CO2 emission
55.00
Calculated total energy consumption
35831
Planning information
Urban Planning Permit
No permit issued
Urban Planning Obligation
No
In Inventory of Unexploited Business Premises
No
Subject of a Redesignation Plan
No
Subdivision Permit Issued
No
Pre-emptive Right to Spatial Planning
No
Flood Area
Property not located in a flood plain/area
Renovation Obligation
Niet van toepassing/Non-applicable
In water sensetive area
Niet van toepassing/Non-applicable
Close

