
Beautiful renovated 4-bedroom house in Ougrée
Starting from € 299 000
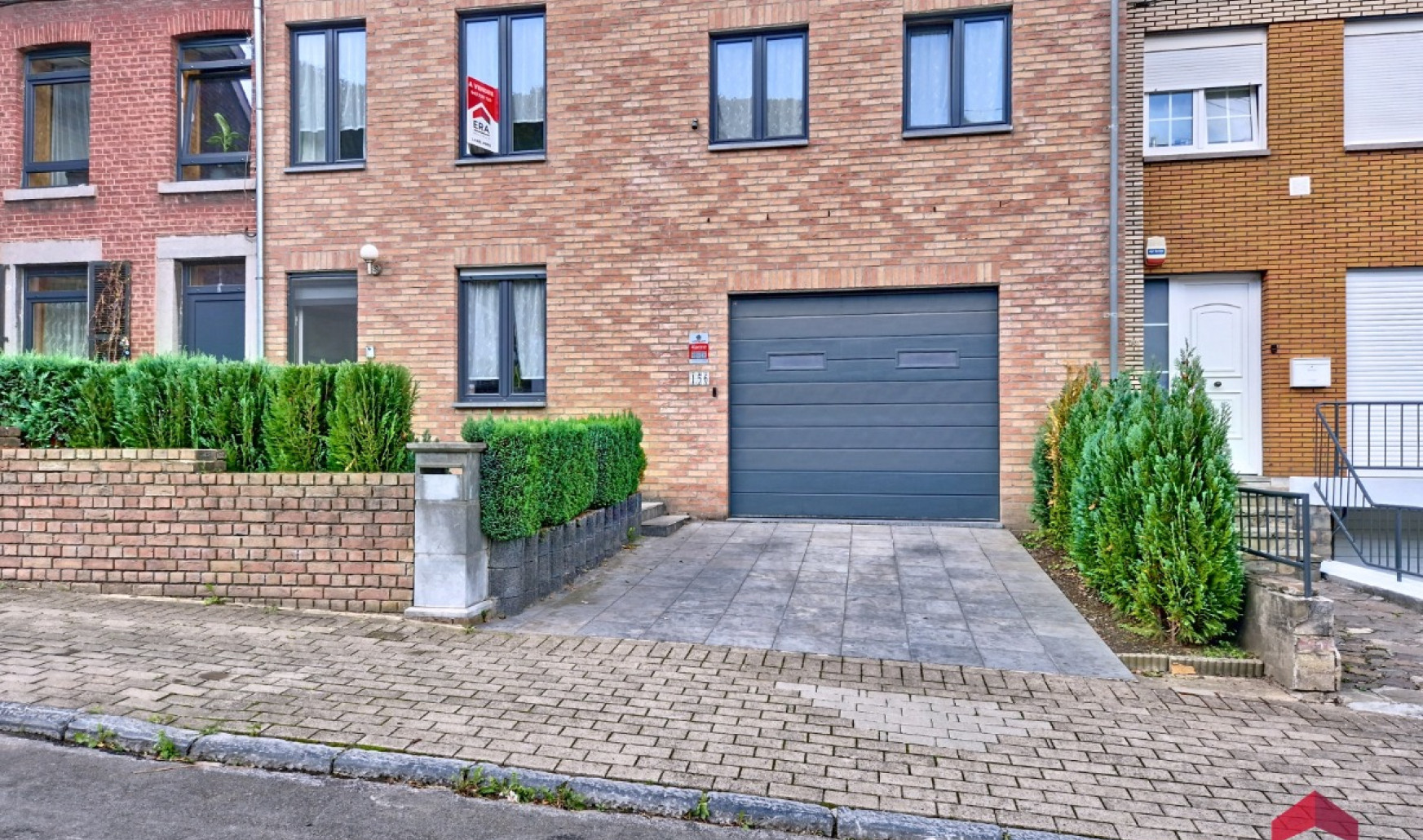
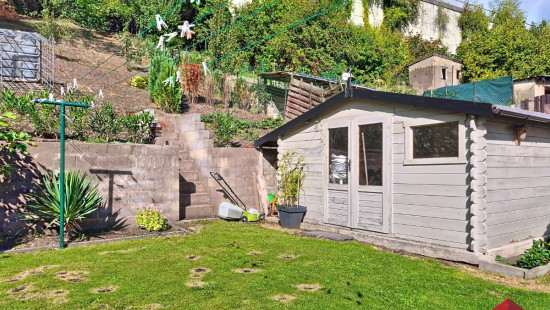
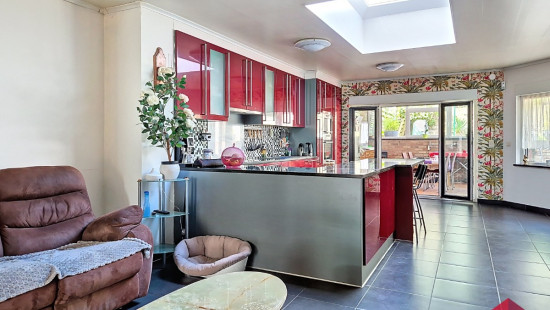
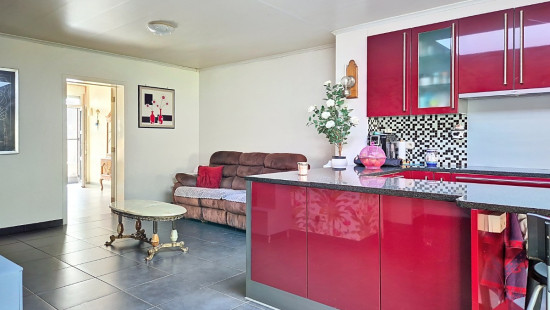
Show +23 photo(s)
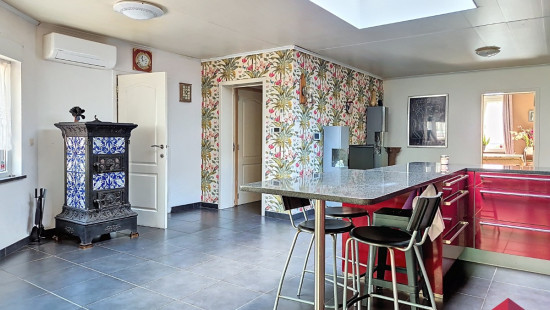
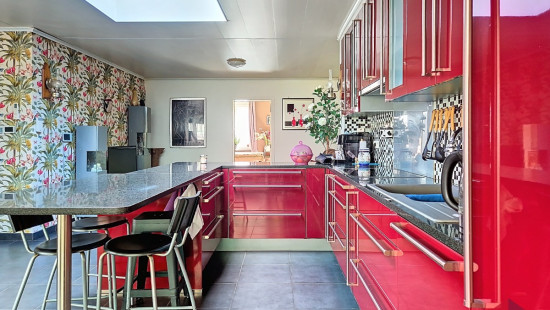
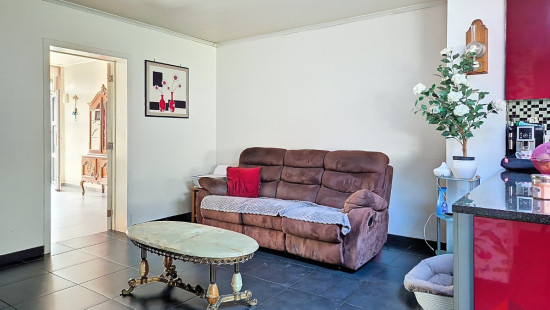
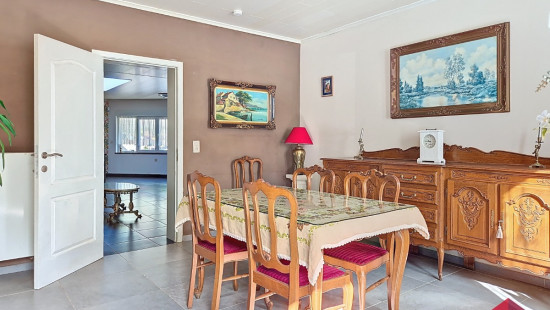
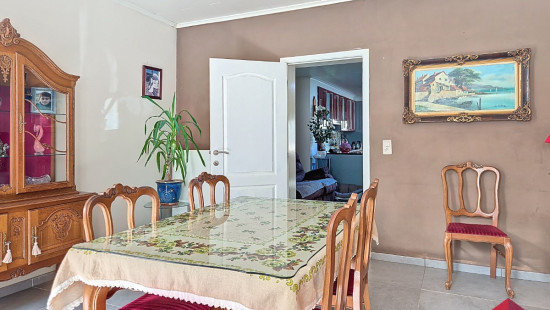
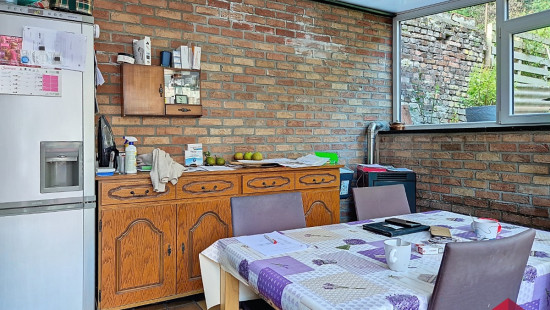
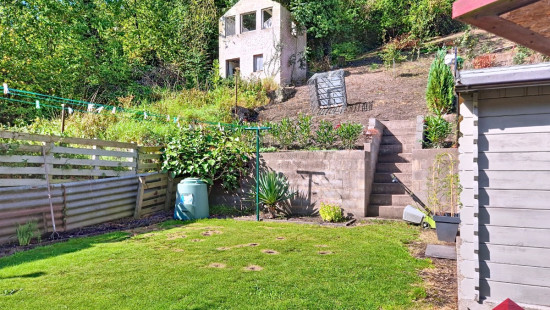
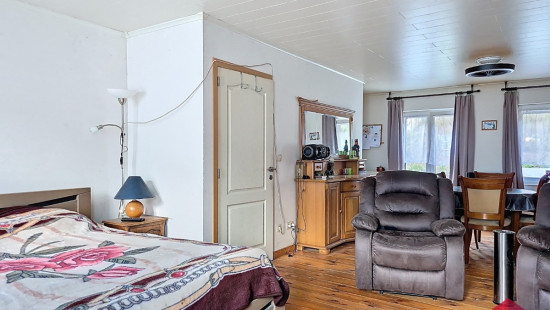
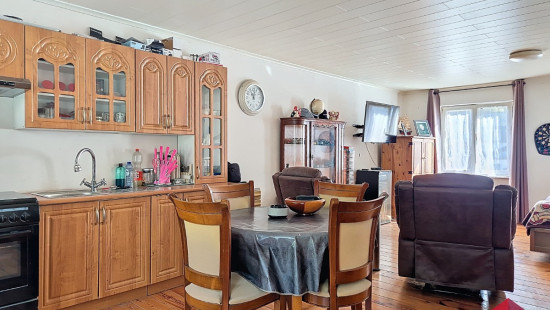
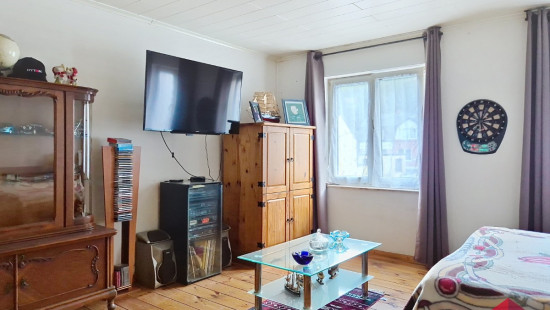
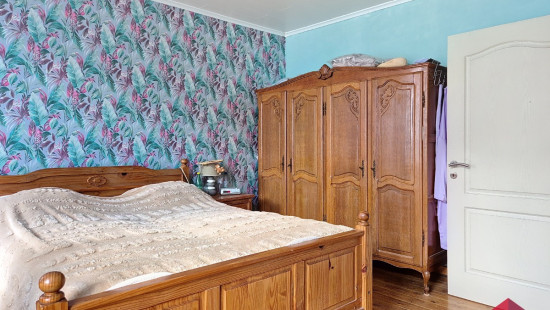
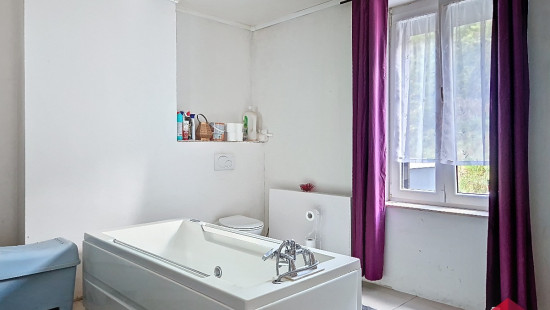
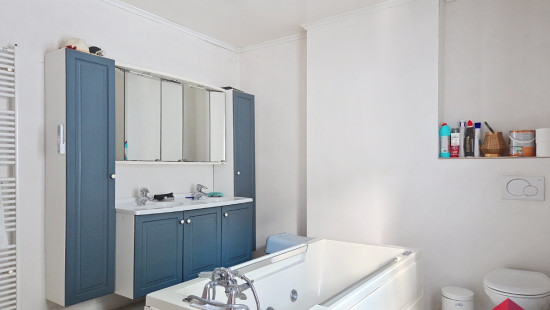
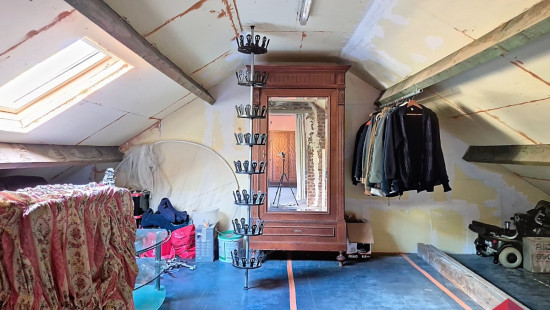
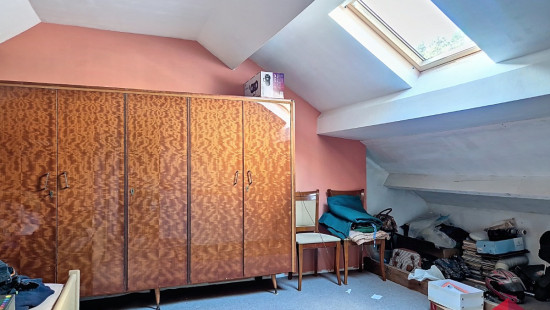
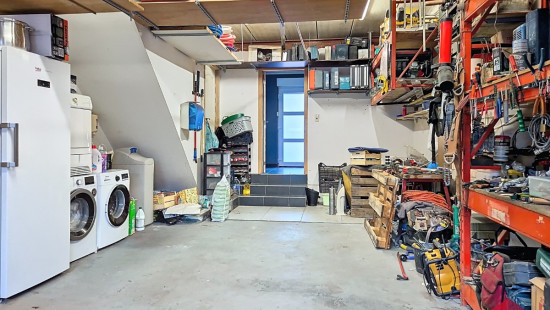
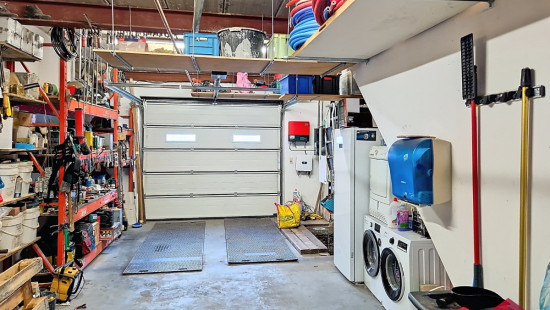
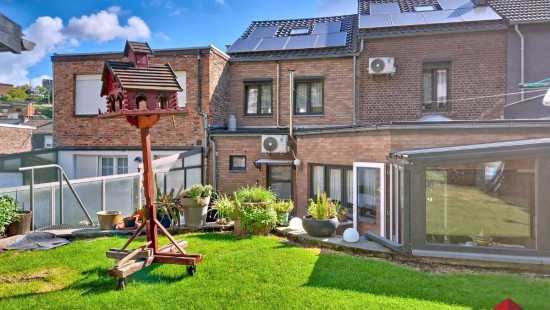
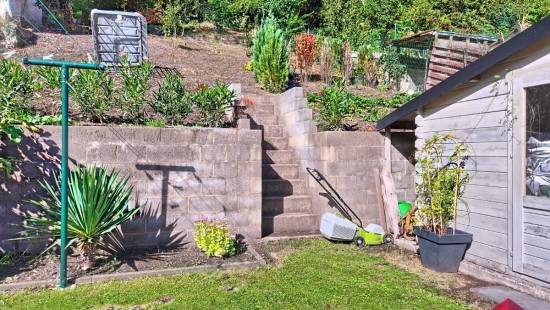
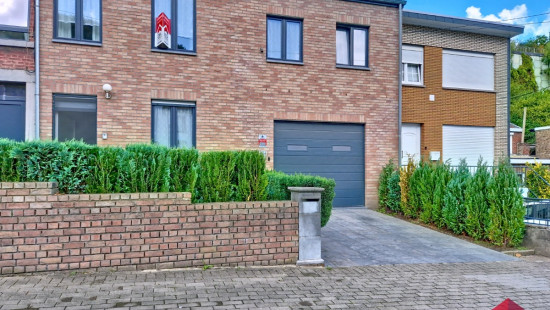
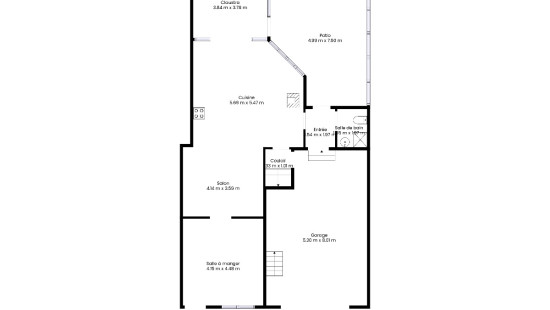
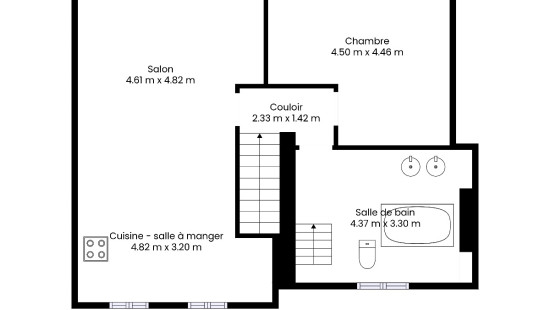
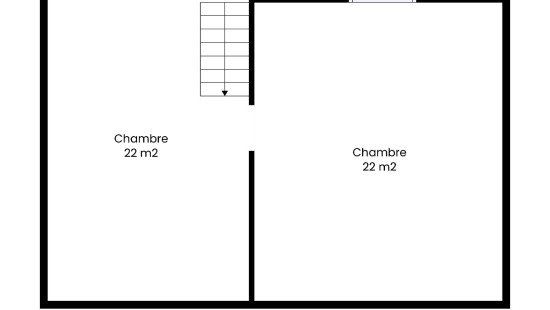
House
2 facades / enclosed building
4 bedrooms
1 bathroom(s)
205 m² habitable sp.
584 m² ground sp.
B
Property code: 1432463
Description of the property
Specifications
Characteristics
General
Habitable area (m²)
205.00m²
Soil area (m²)
584.00m²
Surface type
Net
Plot orientation
North-West
Orientation frontage
South-East
Surroundings
Near school
Close to public transport
Near park
Near railway station
Taxable income
€852,00
Heating
Heating type
Central heating
Individual heating
Heating elements
Photovoltaic panel
Radiators
Underfloor heating
Compressed air
Hot air
Pelletkachel
Heating material
Pellets
Heat pump (air)
Heat pump (water)
Miscellaneous
Joinery
PVC
Double glazing
Isolation
Roof
Floor slab
Wall
Roof insulation
Warm water
Electric boiler
Heat pump
Building
Year built
from 1850 to 1874
Amount of floors
2
Miscellaneous
Alarm
Manual roller shutters
Electric roller shutters
Lift present
No
Solar panels
Solar panels
Solar panels present - Included in the price
Details
Dining room
Living room, lounge
Kitchen
Pantry
Garage
Hall
Hall
Toilet
Terrace
Bedroom
Hall
Bathroom
Living room, lounge
Kitchen
Bedroom
Bedroom
Garden
Bedroom
Technical and legal info
General
Protected heritage
No
Recorded inventory of immovable heritage
No
Energy & electricity
Electrical inspection
Inspection report - compliant
Utilities
Electricity
Natural gas present in the street
Sewer system connection
Cable distribution
Photovoltaic panels
City water
Telephone
Electricity modern
Day/night heating rate
Internet
Water softener
Energy performance certificate
Yes
Energy label
B
EPB
B
E-level
B
Certificate number
20250905026908
EPB description
B
Calculated specific energy consumption
116
CO2 emission
30.00
Calculated total energy consumption
30568
Planning information
Urban Planning Permit
Permit issued
Urban Planning Obligation
No
In Inventory of Unexploited Business Premises
No
Subject of a Redesignation Plan
No
Summons
Geen rechterlijke herstelmaatregel of bestuurlijke maatregel opgelegd
Subdivision Permit Issued
No
Pre-emptive Right to Spatial Planning
No
Urban destination
La zone d'habitat
Flood Area
Property not located in a flood plain/area
Renovation Obligation
Niet van toepassing/Non-applicable
In water sensetive area
Niet van toepassing/Non-applicable


Close

