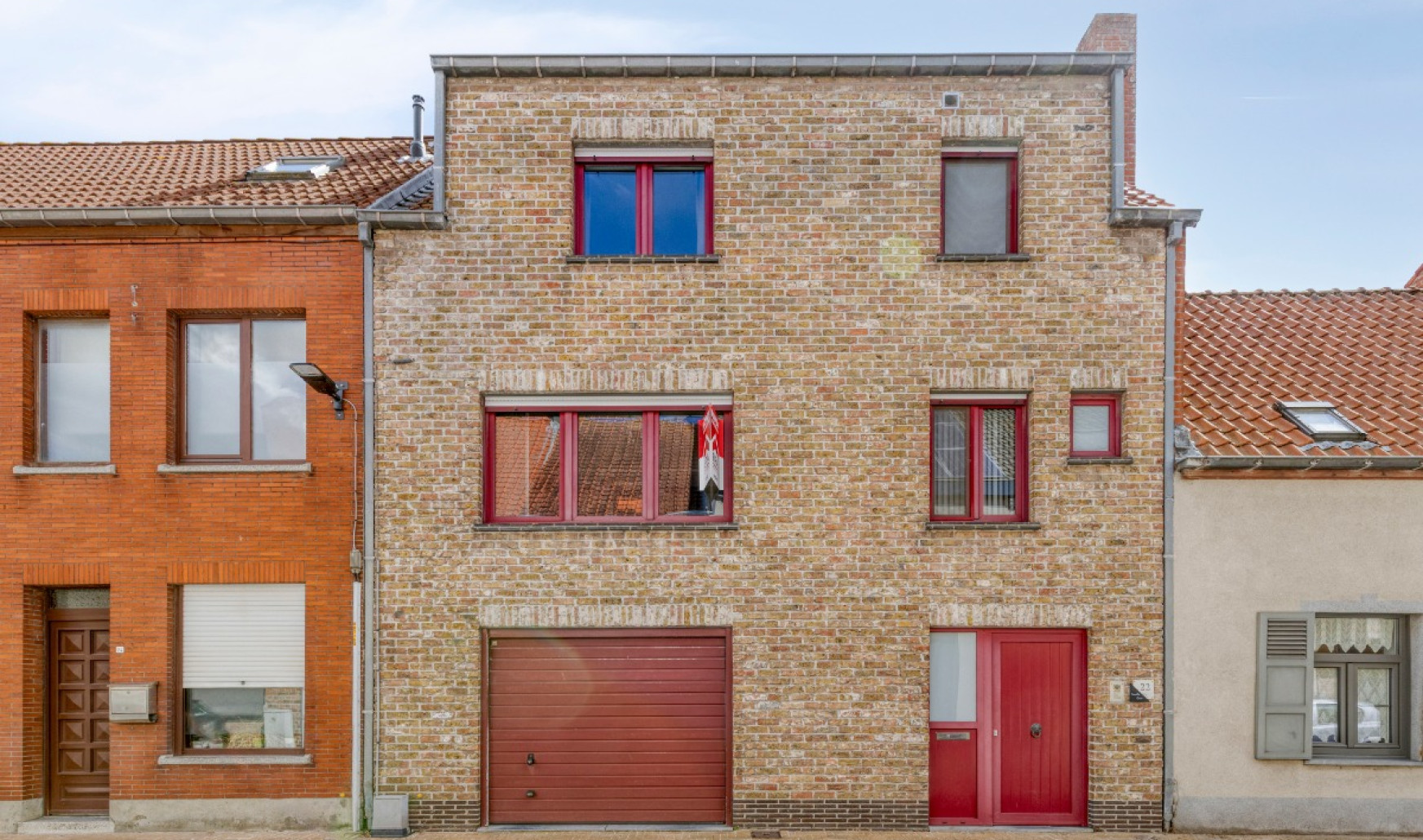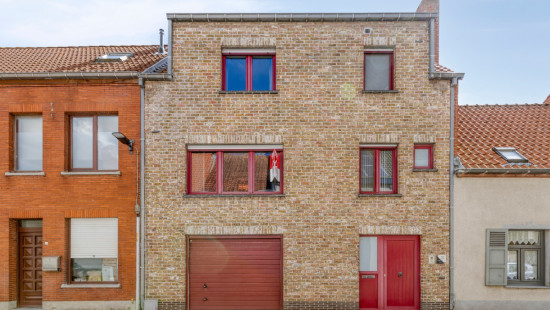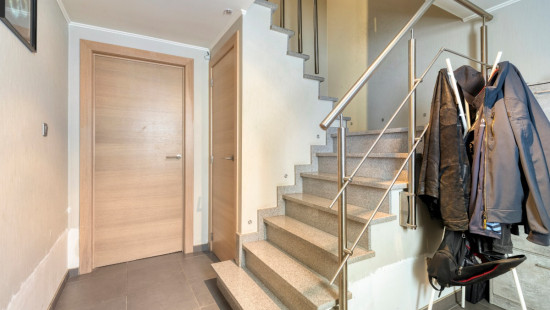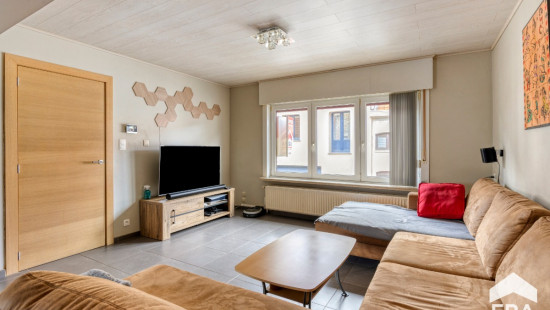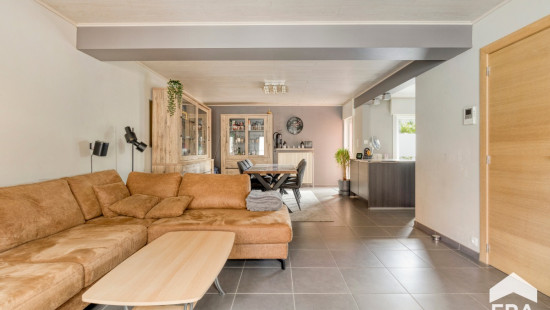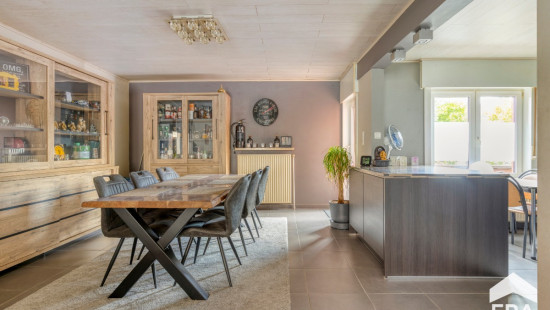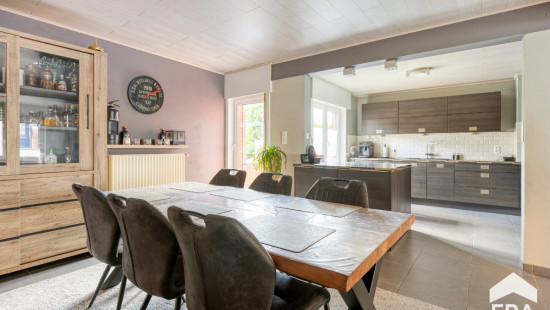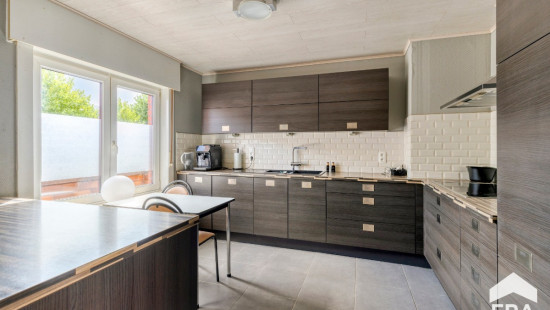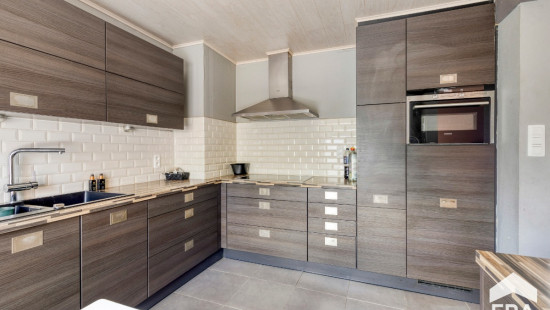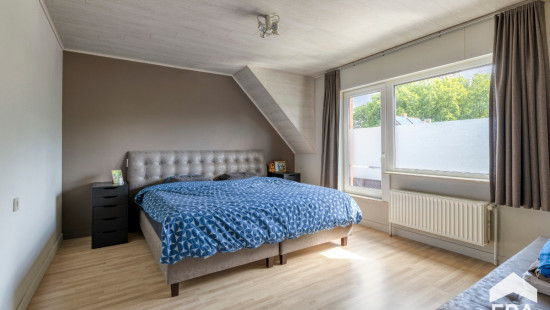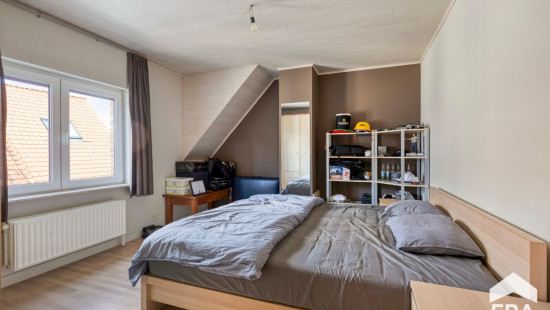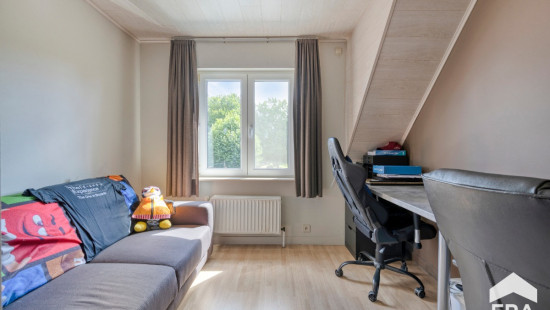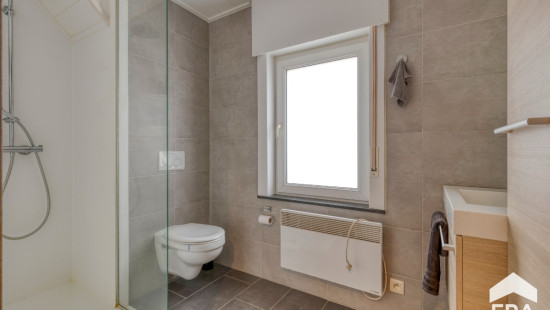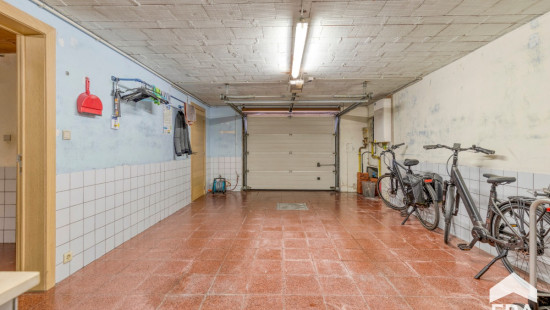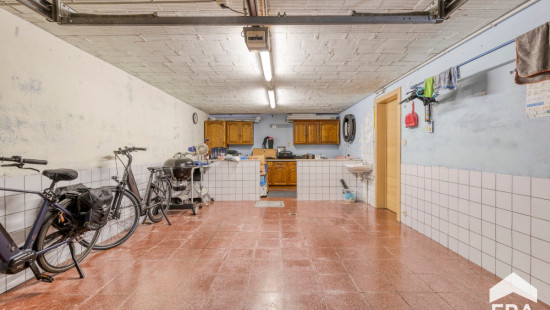
House
2 facades / enclosed building
4 bedrooms
1 bathroom(s)
195 m² habitable sp.
73 m² ground sp.
C
Property code: 1401986
Description of the property
Specifications
Characteristics
General
Habitable area (m²)
195.00m²
Soil area (m²)
73.00m²
Surface type
Brut
Plot orientation
SE
Surroundings
Centre
Town centre
Near park
Comfort guarantee
Basic
Heating
Heating type
Individual heating
Heating elements
Radiators
Heating material
Gas
Electricity
Miscellaneous
Joinery
PVC
Triple glazing
Isolation
Roof
Floor slab
Glazing
Warm water
High-efficiency boiler
Building
Year built
1984
Amount of floors
4
Miscellaneous
Manual roller shutters
Intercom
Lift present
No
Details
Bedroom
Bedroom
Bedroom
Bedroom
Garage
Storage
Toilet
Living room, lounge
Kitchen
Terrace
Bathroom
Technical and legal info
General
Protected heritage
No
Recorded inventory of immovable heritage
No
Energy & electricity
Electrical inspection
Inspection report - compliant
Utilities
Gas
Electricity
Septic tank
Rainwater well
Natural gas present in the street
Sewer system connection
City water
Telephone
3-phase electrical connections
Energy performance certificate
Yes
Energy label
C
Certificate number
20250806-0003669831-RES-2
Calculated specific energy consumption
221
Calculated total energy consumption
221
Planning information
Urban Planning Permit
Permit issued
Urban Planning Obligation
No
In Inventory of Unexploited Business Premises
No
Subject of a Redesignation Plan
No
Subdivision Permit Issued
No
Pre-emptive Right to Spatial Planning
No
Urban destination
Woongebied met een culturele, historische en/of esthetische waarde
Flood Area
Property not located in a flood plain/area
P(arcel) Score
klasse B
G(building) Score
klasse B
Renovation Obligation
Niet van toepassing/Non-applicable
In water sensetive area
Niet van toepassing/Non-applicable
Close

