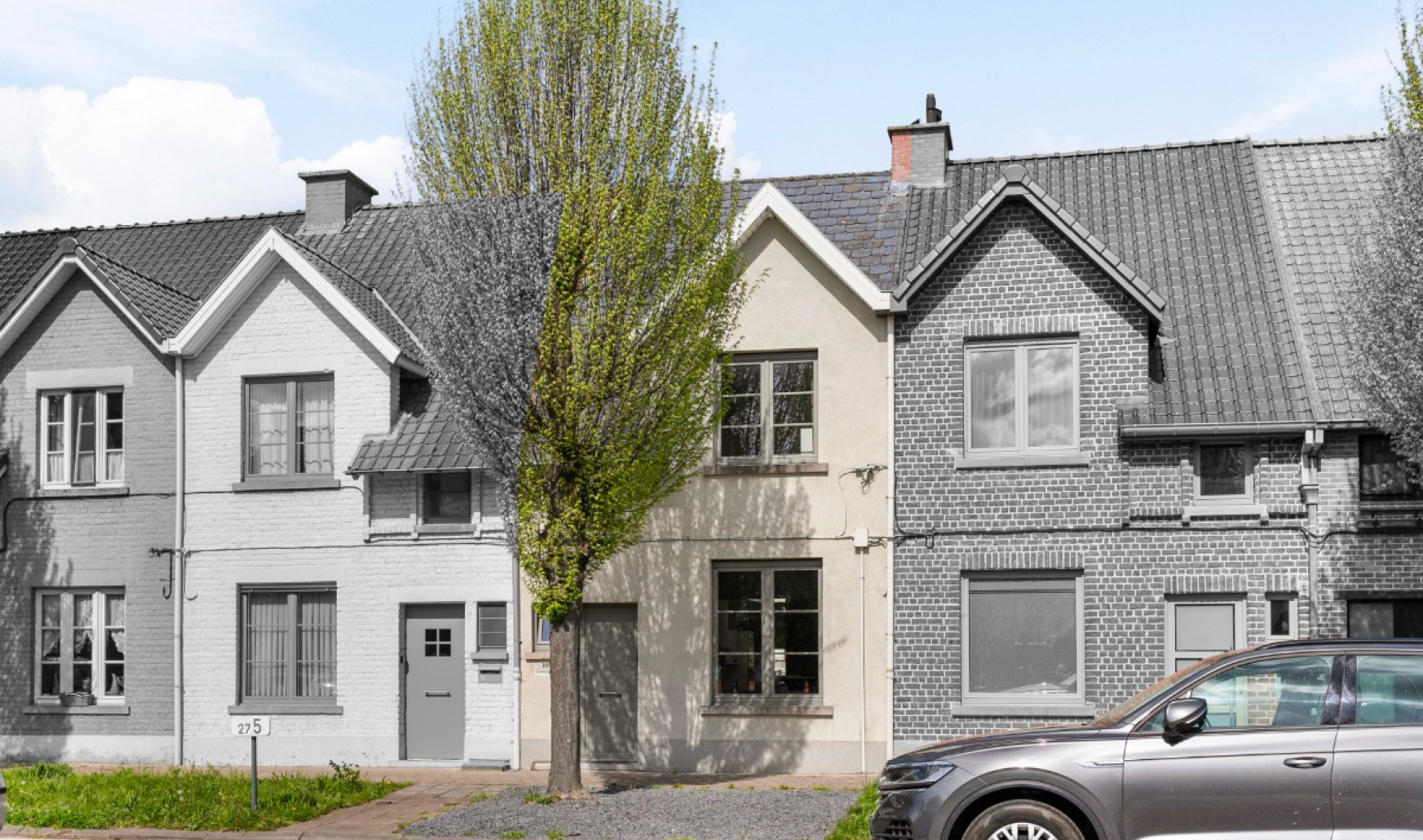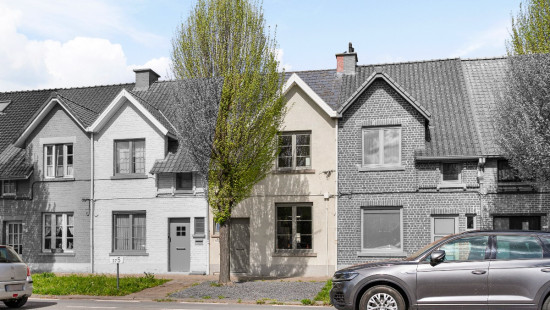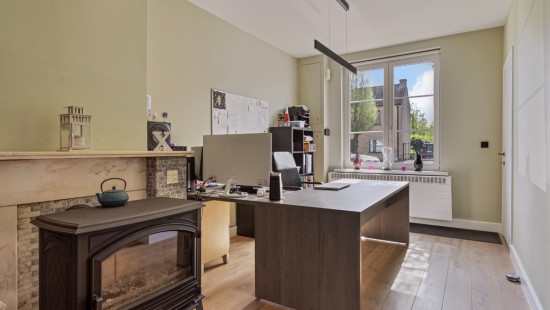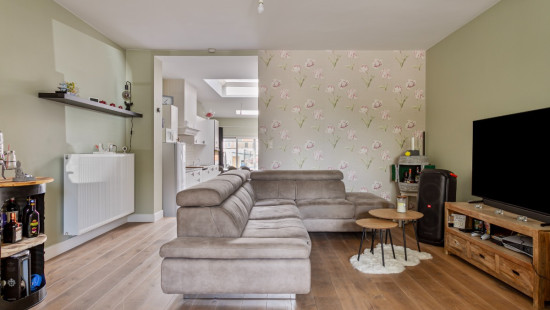
Ruime instapklare woning met 3 slaapkamers en tuin
Viewed 30 times in the last 7 days
House
2 facades / enclosed building
3 bedrooms
1 bathroom(s)
162 m² habitable sp.
273 m² ground sp.
D
Property code: 1252796
Description of the property
Specifications
Characteristics
General
Habitable area (m²)
162.00m²
Soil area (m²)
273.00m²
Surface type
Netto
Plot orientation
North-West
Orientation frontage
South-East
Surroundings
Centre
Taxable income
€260,00
Heating
Heating type
Central heating
Heating elements
Radiators
Heating material
Gas
Miscellaneous
Joinery
PVC
Double glazing
Isolation
Roof
Floor slab
Glazing
Warm water
Flow-through system on central heating
Building
Year built
van 1919 tot 1930
Miscellaneous
Air conditioning
Videophone
Lift present
No
Details
Bedroom
Bedroom
Bedroom
Toilet
Entrance hall
Living room, lounge
Basement
Kitchen
Bathroom
Storage
Garage
Technical and legal info
General
Protected heritage
No
Recorded inventory of immovable heritage
No
Energy & electricity
Electrical inspection
Inspection report - compliant
Utilities
Gas
Electricity
Septic tank
Rainwater well
Sewer system connection
City water
Energy label
D
Certificate number
20211012-0002476032-RES-1
Calculated specific energy consumption
397
Planning information
Urban Planning Permit
Property built before 1962
Urban Planning Obligation
No
In Inventory of Unexploited Business Premises
No
Subject of a Redesignation Plan
No
Summons
Geen rechterlijke herstelmaatregel of bestuurlijke maatregel opgelegd
Subdivision Permit Issued
No
Pre-emptive Right to Spatial Planning
No
Urban destination
Residential area
Flood Area
Property not located in a flood plain/area
P(arcel) Score
klasse A
G(building) Score
klasse A
Renovation Obligation
Niet van toepassing/Non-applicable
Close
In option



