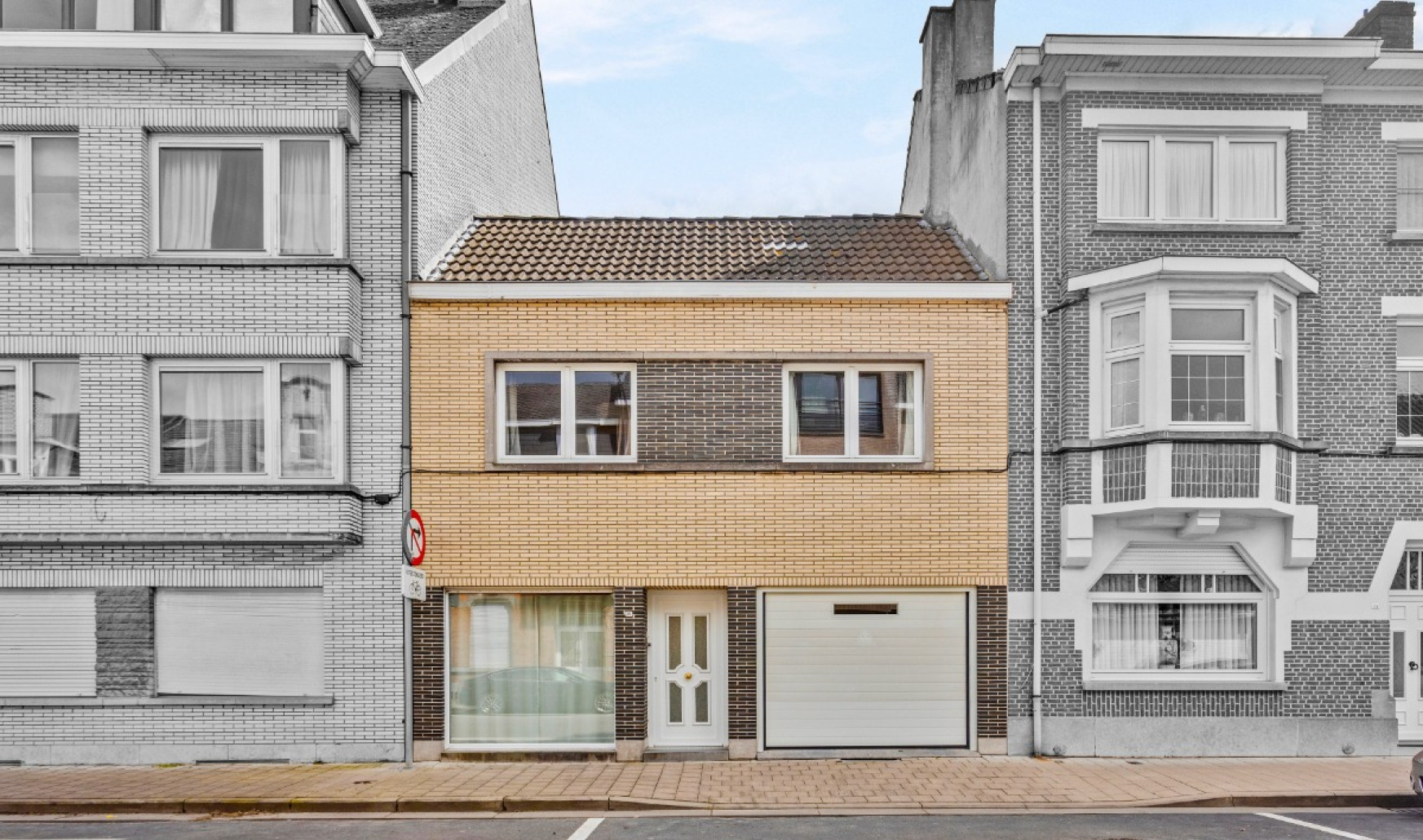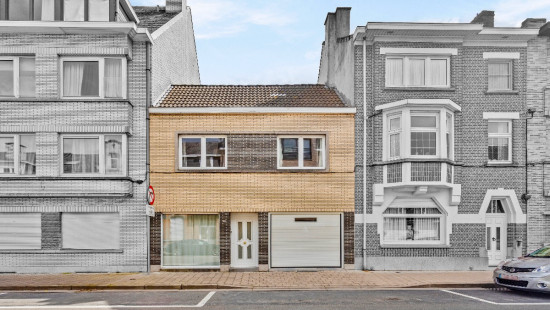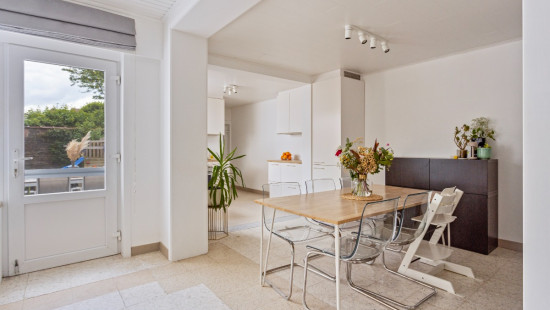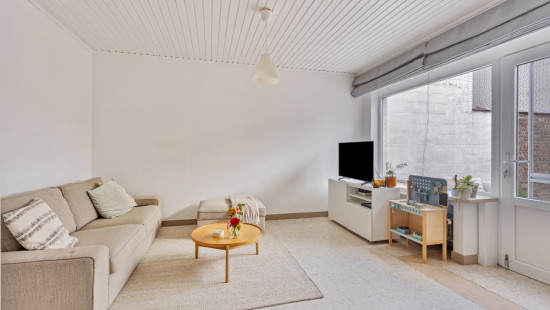
Instapklare starterswoning vlakbij het park in Oudenaarde
Viewed 40 times in the last 7 days
€ 319 000
House
2 facades / enclosed building
3 bedrooms (4 possible)
1 bathroom(s)
166 m² habitable sp.
150 m² ground sp.
C
Property code: 1247997
Description of the property
Specifications
Characteristics
General
Habitable area (m²)
166.00m²
Soil area (m²)
150.00m²
Surface type
Netto
Plot orientation
East
Orientation frontage
West
Surroundings
Centre
Town centre
Close to public transport
Near park
Taxable income
€765,00
Available from
Heating
Heating type
Central heating
Heating elements
Condensing boiler
Heating material
Gas
Miscellaneous
Joinery
PVC
Super-insulating high-efficiency glass
Isolation
Glazing
Detailed information on request
Warm water
Electric boiler
Gas boiler
Building
Year built
1971
Lift present
No
Details
Office
Entrance hall
Bathroom
Bedroom
Night hall
Bedroom
Bedroom
Attic
Living room, lounge
Kitchen
Toilet
Garage
Basement
Technical and legal info
General
Protected heritage
No
Recorded inventory of immovable heritage
No
Energy & electricity
Electrical inspection
Inspection report - compliant
Utilities
Gas
Natural gas present in the street
Sewer system connection
City water
Telephone
Electricity modern
Internet
Energy performance certificate
Yes
Energy label
C
Certificate number
3188339-RES-1
Calculated specific energy consumption
225
Planning information
Urban Planning Permit
Permit issued
Urban Planning Obligation
No
In Inventory of Unexploited Business Premises
No
Subject of a Redesignation Plan
No
Summons
Geen rechterlijke herstelmaatregel of bestuurlijke maatregel opgelegd
Subdivision Permit Issued
No
Pre-emptive Right to Spatial Planning
No
Urban destination
Residential area
Flood Area
Property not located in a flood plain/area
P(arcel) Score
klasse A
G(building) Score
klasse A
Renovation Obligation
Niet van toepassing/Non-applicable
Close
Interested?



