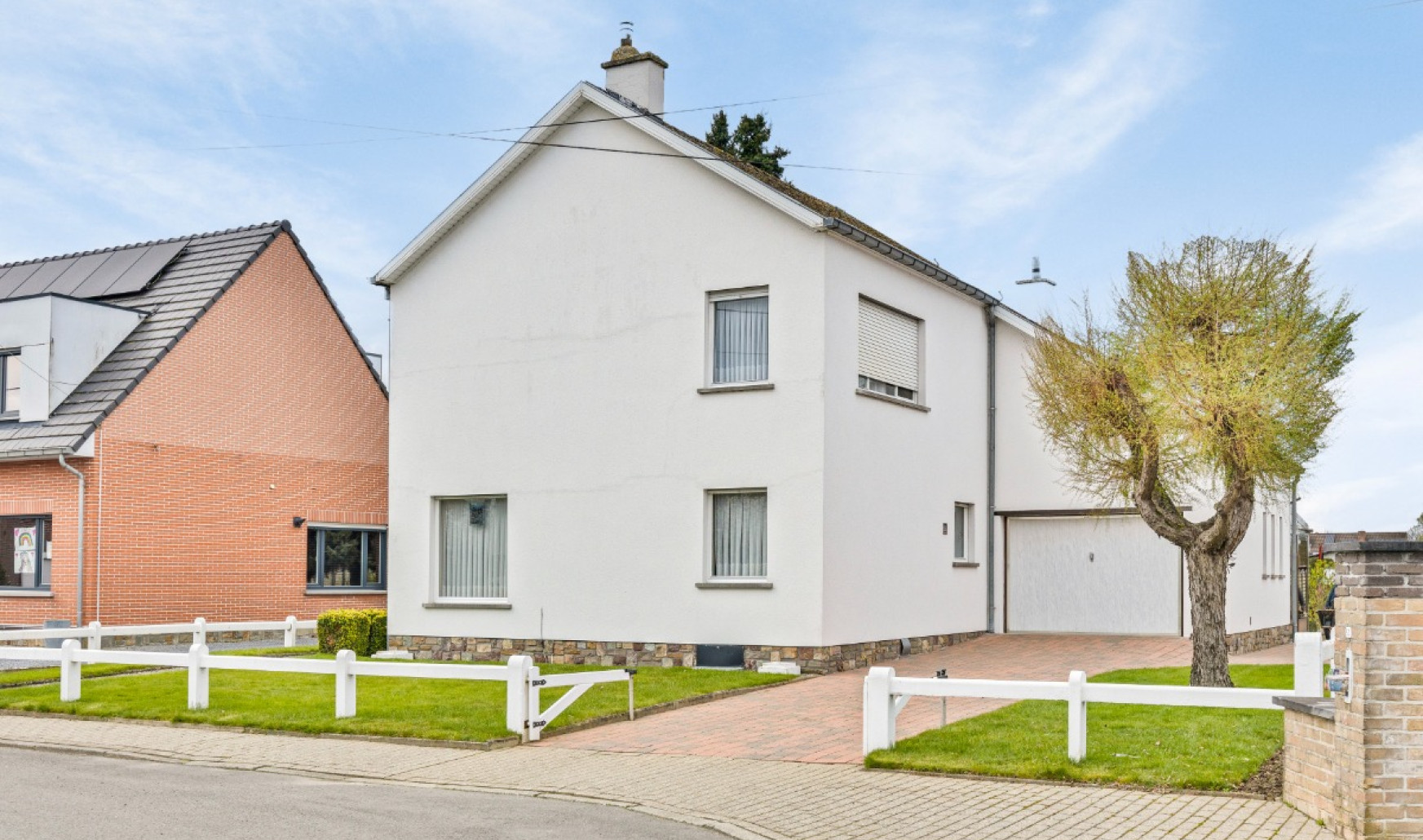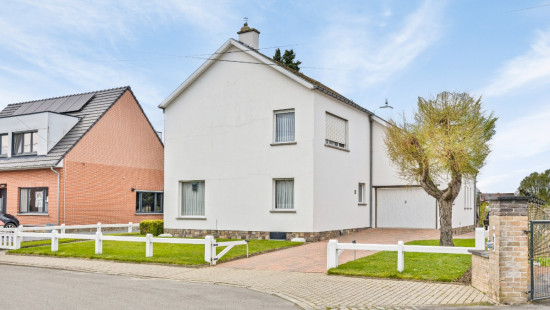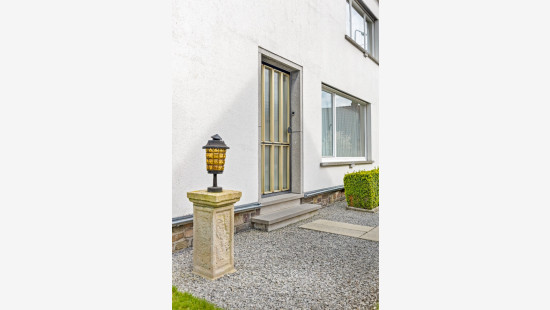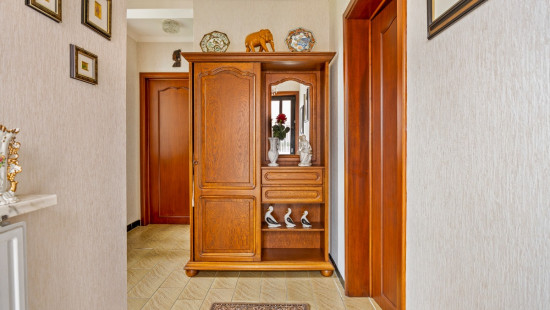
Gezellige gezinswoning op een prachtig perceel in Oudenaarde
Viewed 51 times in the last 7 days
€ 290 000
House
Detached / open construction
3 bedrooms
1 bathroom(s)
172 m² habitable sp.
1,221 m² ground sp.
F
Property code: 1262310
Description of the property
Specifications
Characteristics
General
Habitable area (m²)
172.00m²
Soil area (m²)
1221.00m²
Surface type
Netto
Surroundings
City outskirts
Residential
Close to public transport
Access roads
Taxable income
€691,00
Heating
Heating type
Central heating
Heating elements
Radiators
Heating material
Gas
Miscellaneous
Joinery
Wood
Single glazing
Isolation
Detailed information on request
Warm water
Electric boiler
Flow-through system on central heating
Building
Year built
1967
Miscellaneous
Manual roller shutters
Lift present
No
Details
Kitchen
Living room, lounge
Dining room
Entrance hall
Toilet
Bedroom
Bedroom
Bathroom
Bedroom
Garage
Veranda
Technical and legal info
General
Protected heritage
No
Recorded inventory of immovable heritage
No
Energy & electricity
Electrical inspection
Inspection report - non-compliant
Utilities
Gas
Electricity
City water
Telephone
Detailed information on request
Energy performance certificate
Yes
Energy label
F
Certificate number
3186051-RES-2
Calculated specific energy consumption
669
Planning information
Urban Planning Permit
Permit issued
Urban Planning Obligation
Yes
In Inventory of Unexploited Business Premises
No
Subject of a Redesignation Plan
No
Summons
Geen rechterlijke herstelmaatregel of bestuurlijke maatregel opgelegd
Subdivision Permit Issued
No
Pre-emptive Right to Spatial Planning
No
Urban destination
Residential area
Flood Area
Property not located in a flood plain/area
P(arcel) Score
klasse D
G(building) Score
klasse D
Renovation Obligation
Van toepassing/Applicable
Close
Interested?



