
Property complex with 2 gîtes
Sold
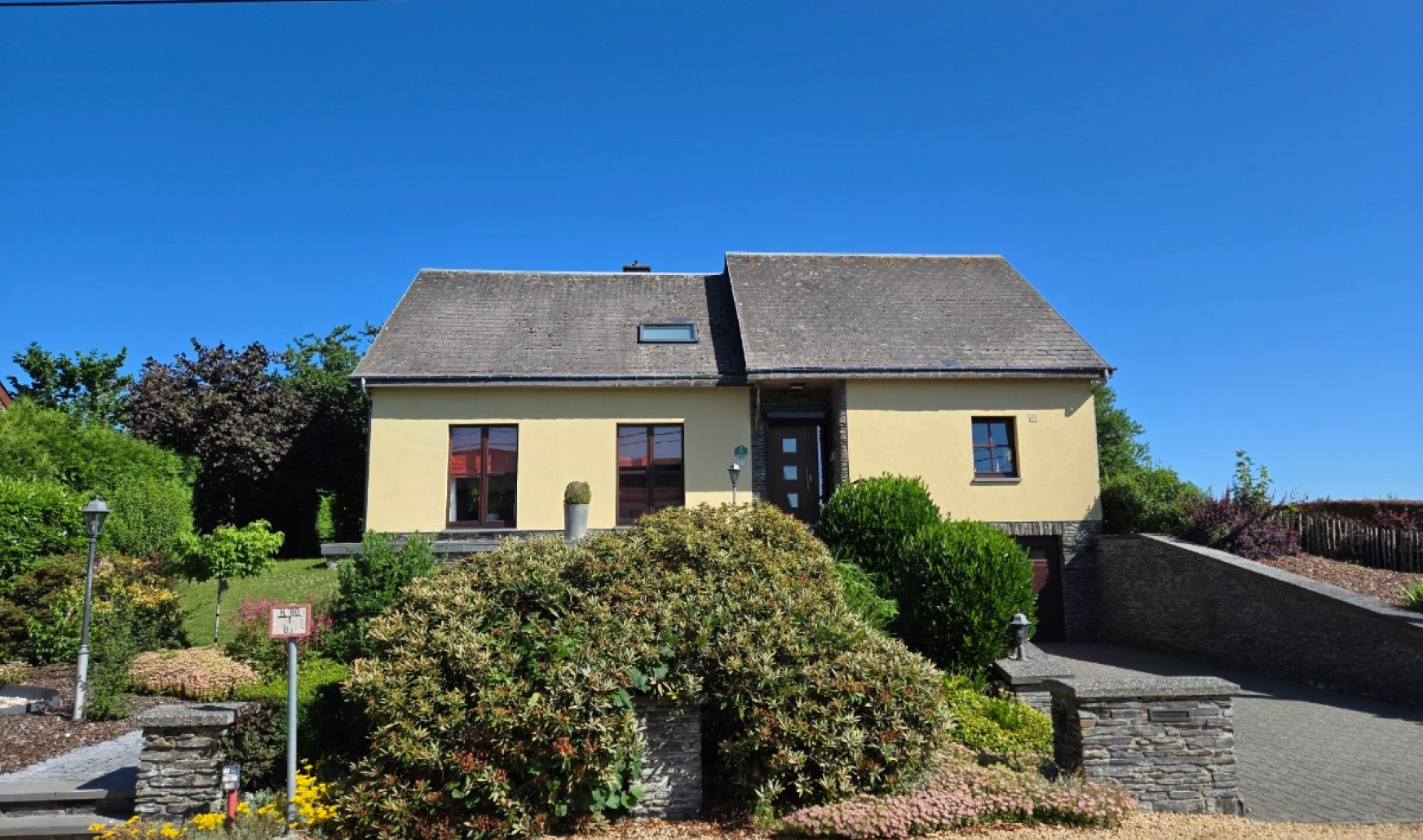
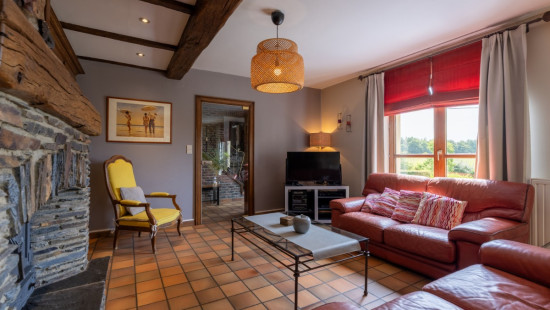
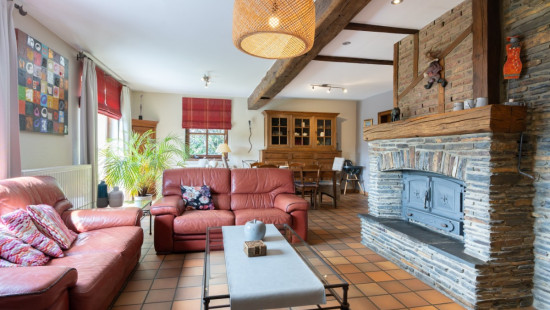
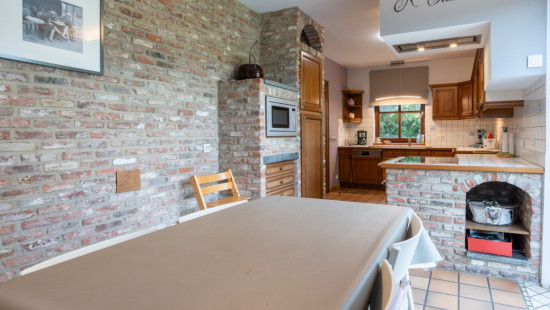
Show +21 photo(s)
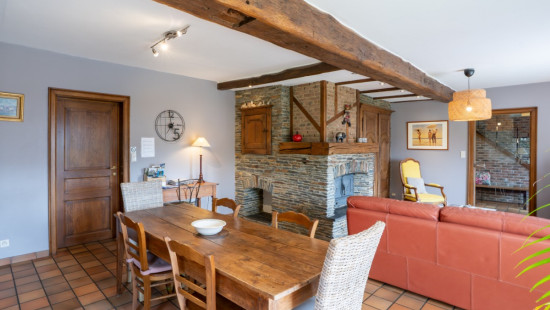
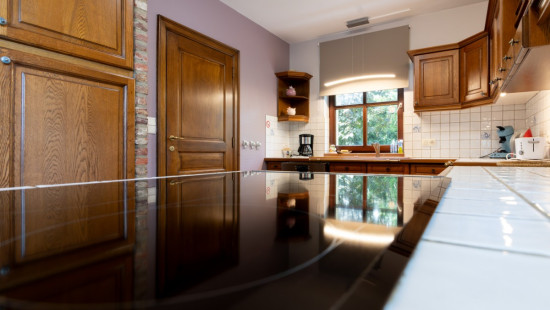
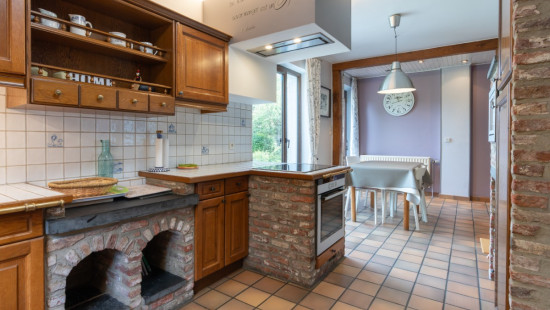
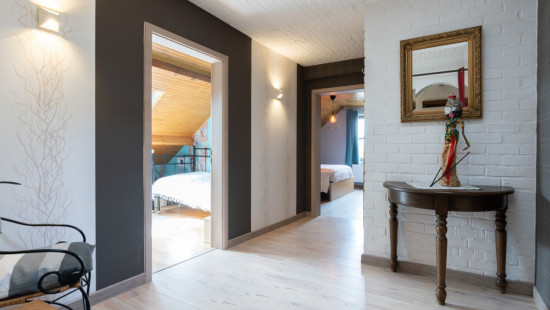
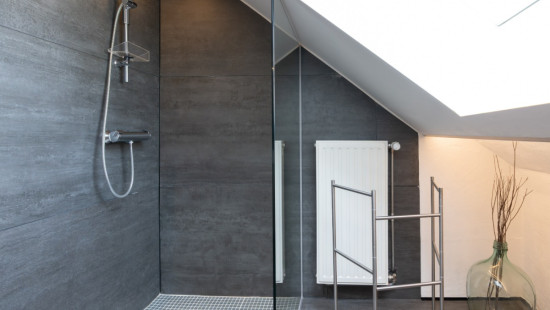
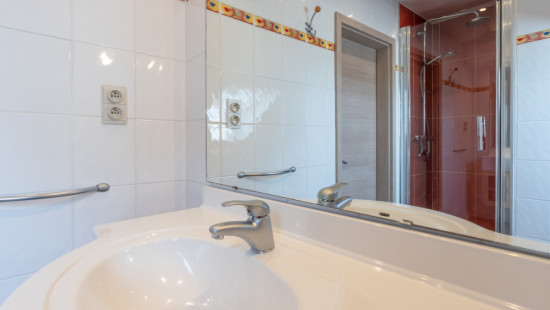
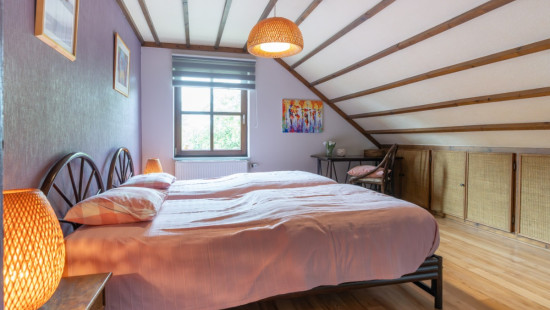
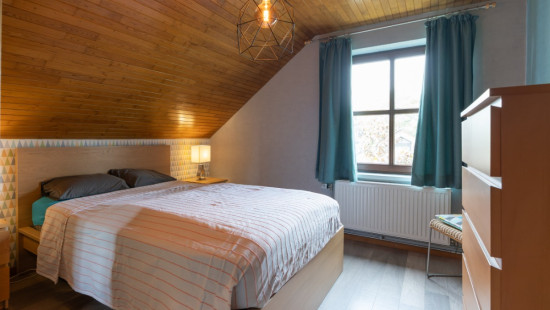
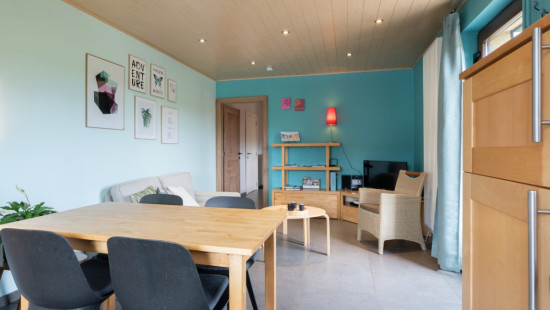
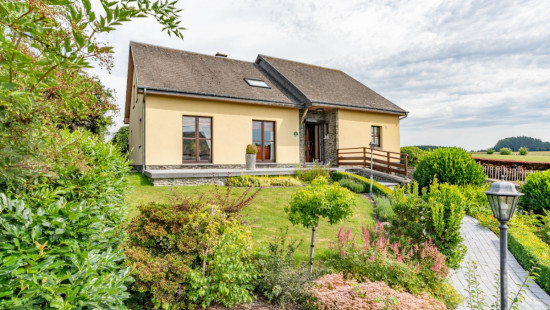
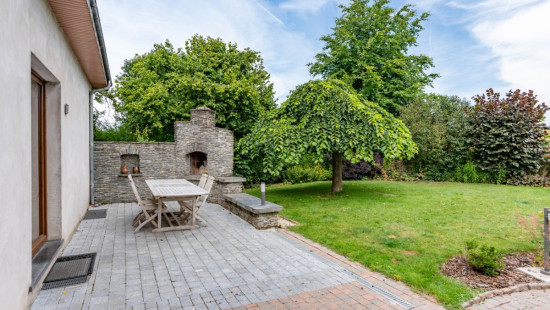
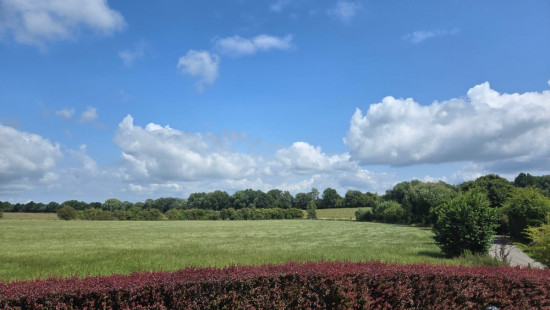
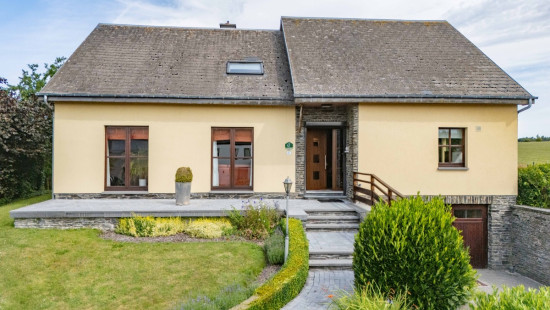
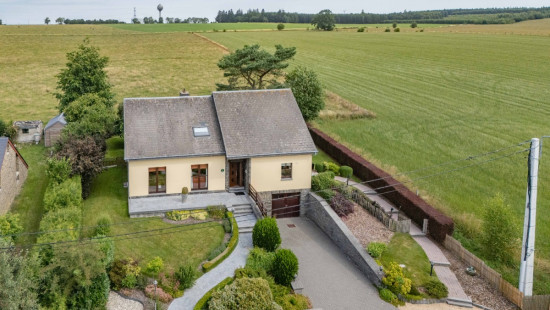
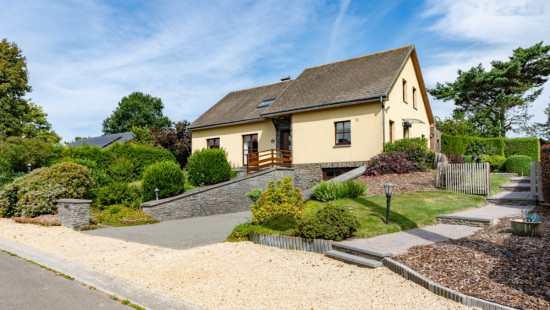
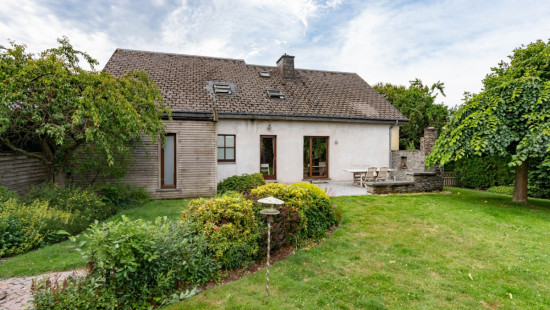
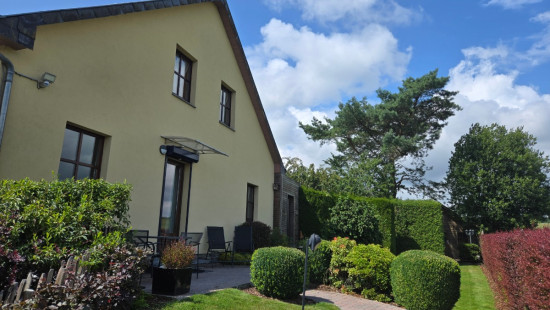
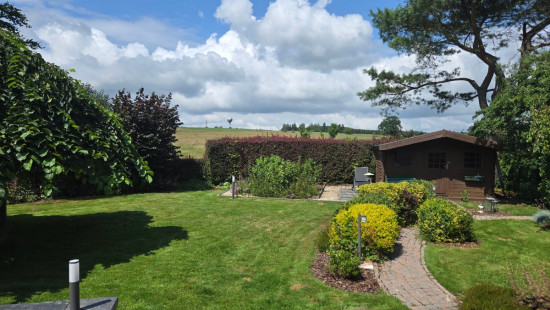
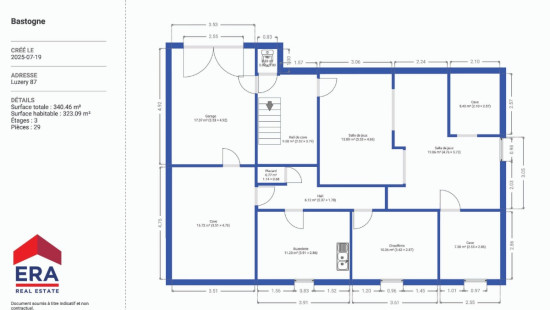
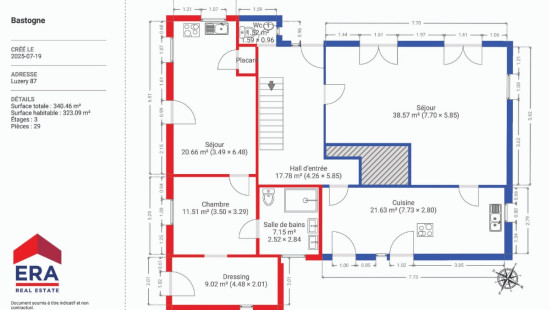
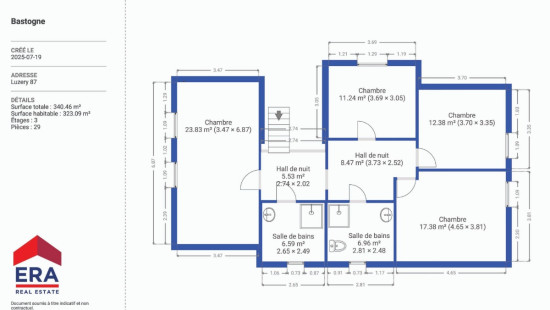
Detached / open construction
5 bedrooms
3 bathroom(s)
242 m² habitable sp.
1,114 m² ground sp.
D
Property code: 1389149
Description of the property
Specifications
Characteristics
General
Habitable area (m²)
242.00m²
Soil area (m²)
1114.00m²
Surface type
Brut
Surroundings
Residential
Near school
Residential area (villas)
Unobstructed view
Access roads
Hospital nearby
Taxable income
€934,00
Heating
Heating type
Central heating
Heating elements
Radiators
Central heating boiler, furnace
Heating material
Fuel oil
Miscellaneous
Joinery
Wood
Double glazing
Isolation
Detailed information on request
Warm water
Undetermined
Building
Year built
1981
Lift present
No
Details
Bedroom
Bedroom
Bedroom
Bedroom
Bedroom
Garage
Hall
Hobby room
Hobby room
Basement
Basement
Hall
Laundry area
Boiler room
Basement
Living room, lounge
Dressing room, walk-in closet
Shower room
Entrance hall
Living room, lounge
Kitchen
Night hall
Night hall
Shower room
Shower room
Garden
Technical and legal info
General
Protected heritage
No
Recorded inventory of immovable heritage
No
Energy & electricity
Electrical inspection
Inspection report - compliant
Utilities
Electricity
Sewer system connection
Cable distribution
City water
Telephone
Electricity night rate
Internet
Energy performance certificate
Yes
Energy label
D
E-level
D
Certificate number
20250521001615
Calculated specific energy consumption
268
CO2 emission
66.00
Calculated total energy consumption
64746
Planning information
Urban Planning Permit
Permit issued
Urban Planning Obligation
Yes
In Inventory of Unexploited Business Premises
No
Subject of a Redesignation Plan
No
Summons
Geen rechterlijke herstelmaatregel of bestuurlijke maatregel opgelegd
Subdivision Permit Issued
No
Pre-emptive Right to Spatial Planning
No
Urban destination
La zone d'habitat à caractère rural
Renovation Obligation
Niet van toepassing/Non-applicable
In water sensetive area
Niet van toepassing/Non-applicable
Close
