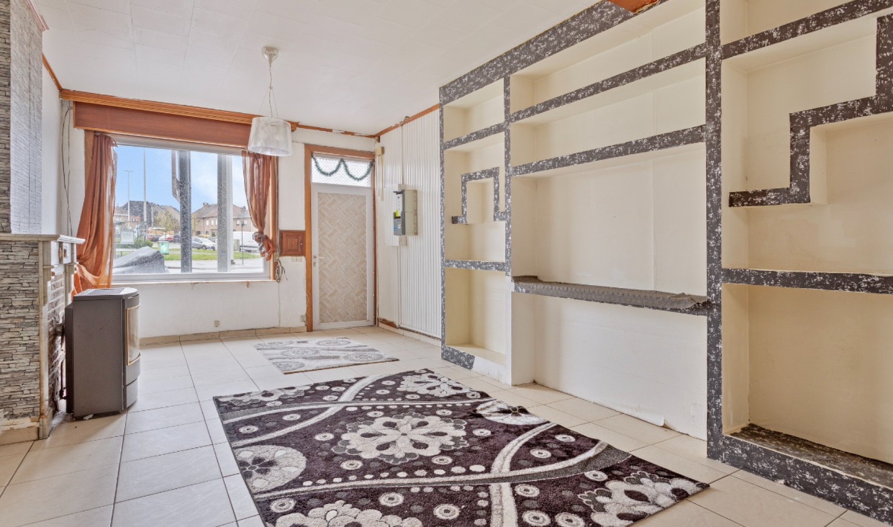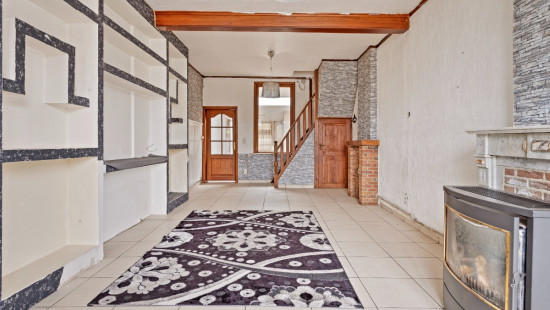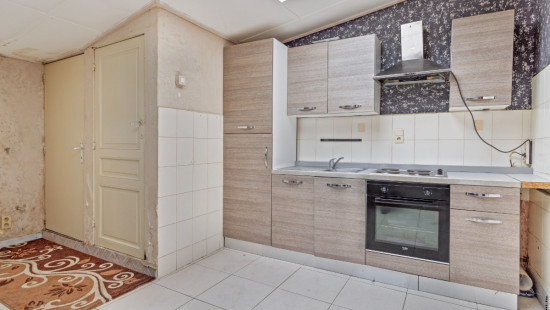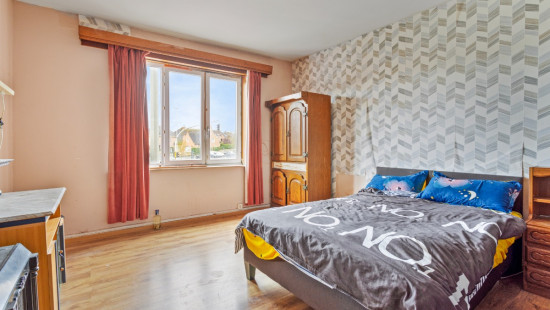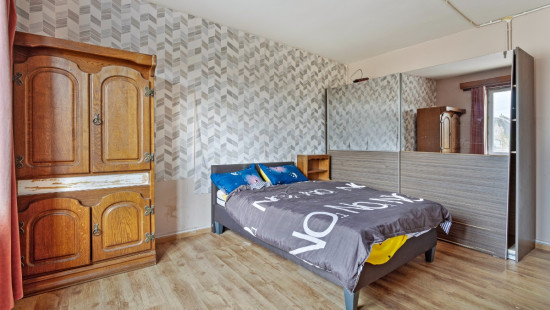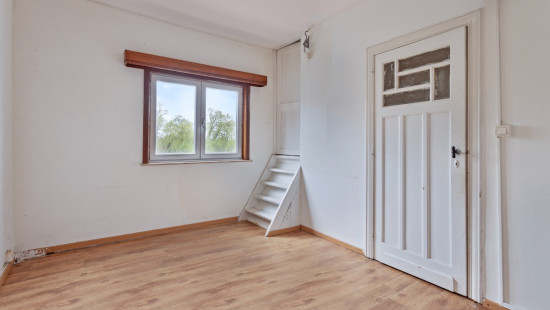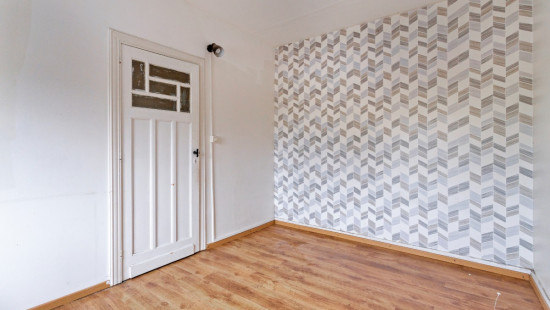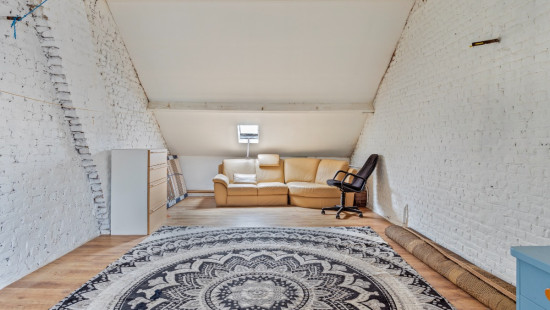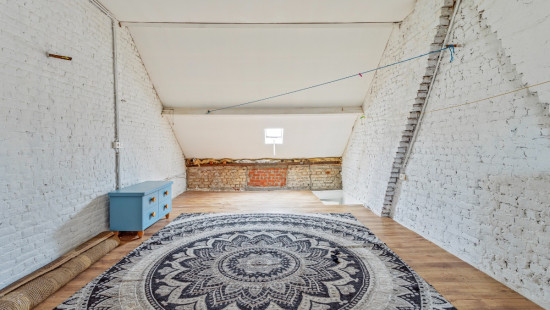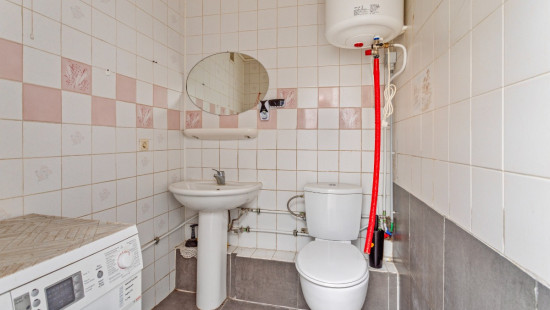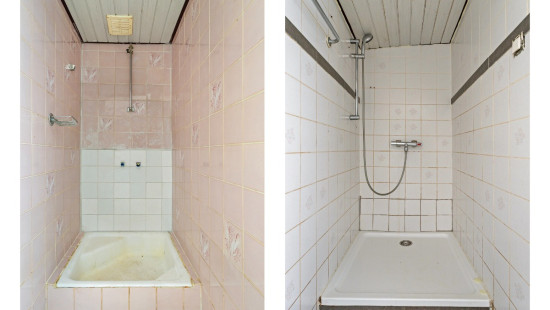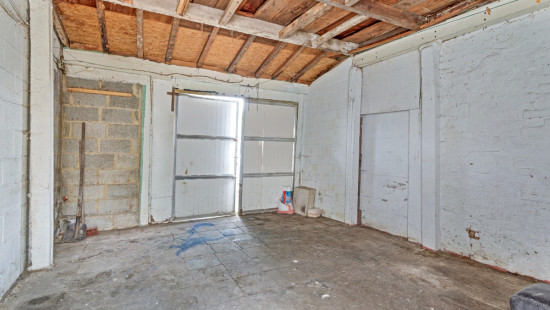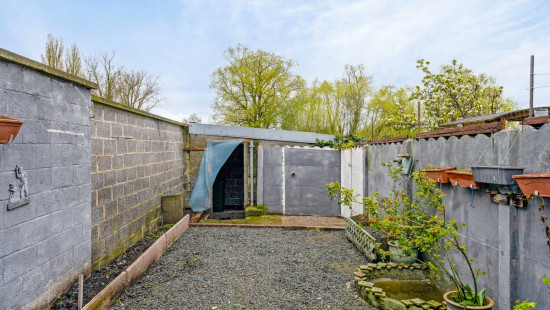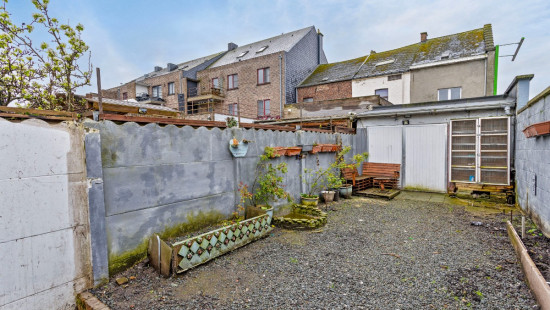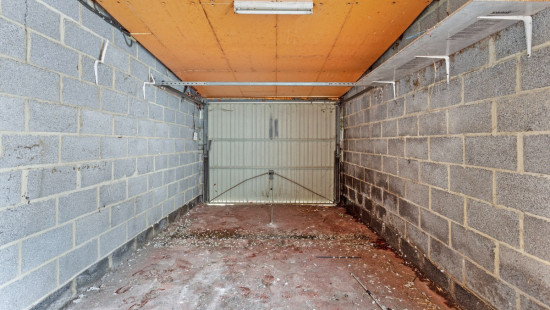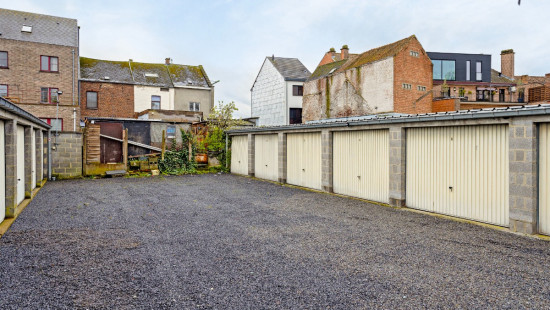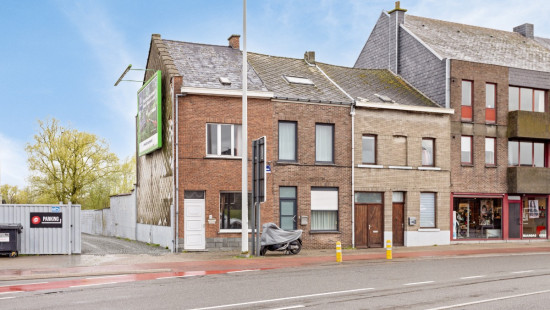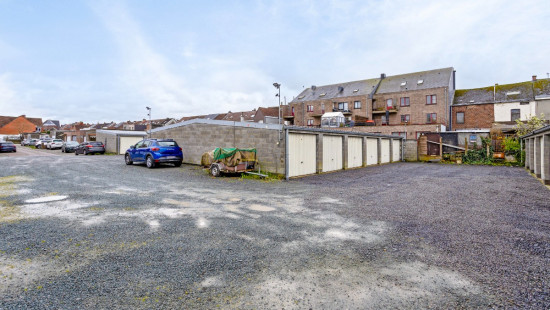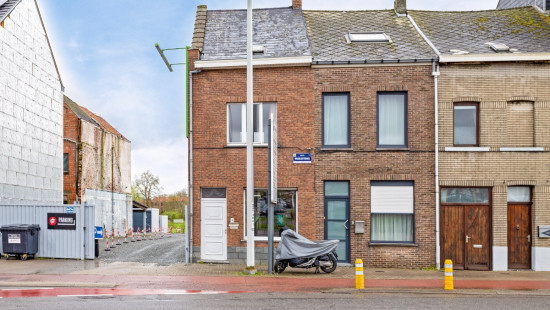
House
Semi-detached
2 bedrooms
1 bathroom(s)
151 m² habitable sp.
130 m² ground sp.
D
Property code: 1430505
Description of the property
Specifications
Characteristics
General
Habitable area (m²)
151.00m²
Soil area (m²)
130.00m²
Surface type
Brut
Surroundings
Near school
Close to public transport
Near railway station
Taxable income
€359,00
Heating
Heating type
Central heating
Individual heating
Heating elements
Stove(s)
Radiators
Heating material
Gas
Miscellaneous
Joinery
PVC
Single glazing
Double glazing
Metal
Super-insulating high-efficiency glass
Isolation
Roof
Warm water
Electric boiler
Building
Lift present
No
Details
Living room, lounge
Basement
Kitchen
Shower room
Toilet
Storage
City garden
Garage
Night hall
Bedroom
Bedroom
Attic
Technical and legal info
General
Protected heritage
No
Recorded inventory of immovable heritage
No
Energy & electricity
Electrical inspection
Inspection report - non-compliant
Utilities
Electricity
City water
Telephone
Internet
Energy performance certificate
Yes
Energy label
D
Certificate number
20251027-0003195894-RES-2
Calculated specific energy consumption
400
Planning information
Urban Planning Permit
No permit issued
Urban Planning Obligation
No
In Inventory of Unexploited Business Premises
No
Subject of a Redesignation Plan
No
Summons
Geen rechterlijke herstelmaatregel of bestuurlijke maatregel opgelegd
Subdivision Permit Issued
No
Pre-emptive Right to Spatial Planning
No
Urban destination
Residential area
Flood Area
Property not located in a flood plain/area
P(arcel) Score
klasse A
G(building) Score
klasse A
Renovation Obligation
Niet van toepassing/Non-applicable
In water sensetive area
Niet van toepassing/Non-applicable
Close

