
Chalet with 2 bedrooms and large pond on approximately 6a 42
Sold
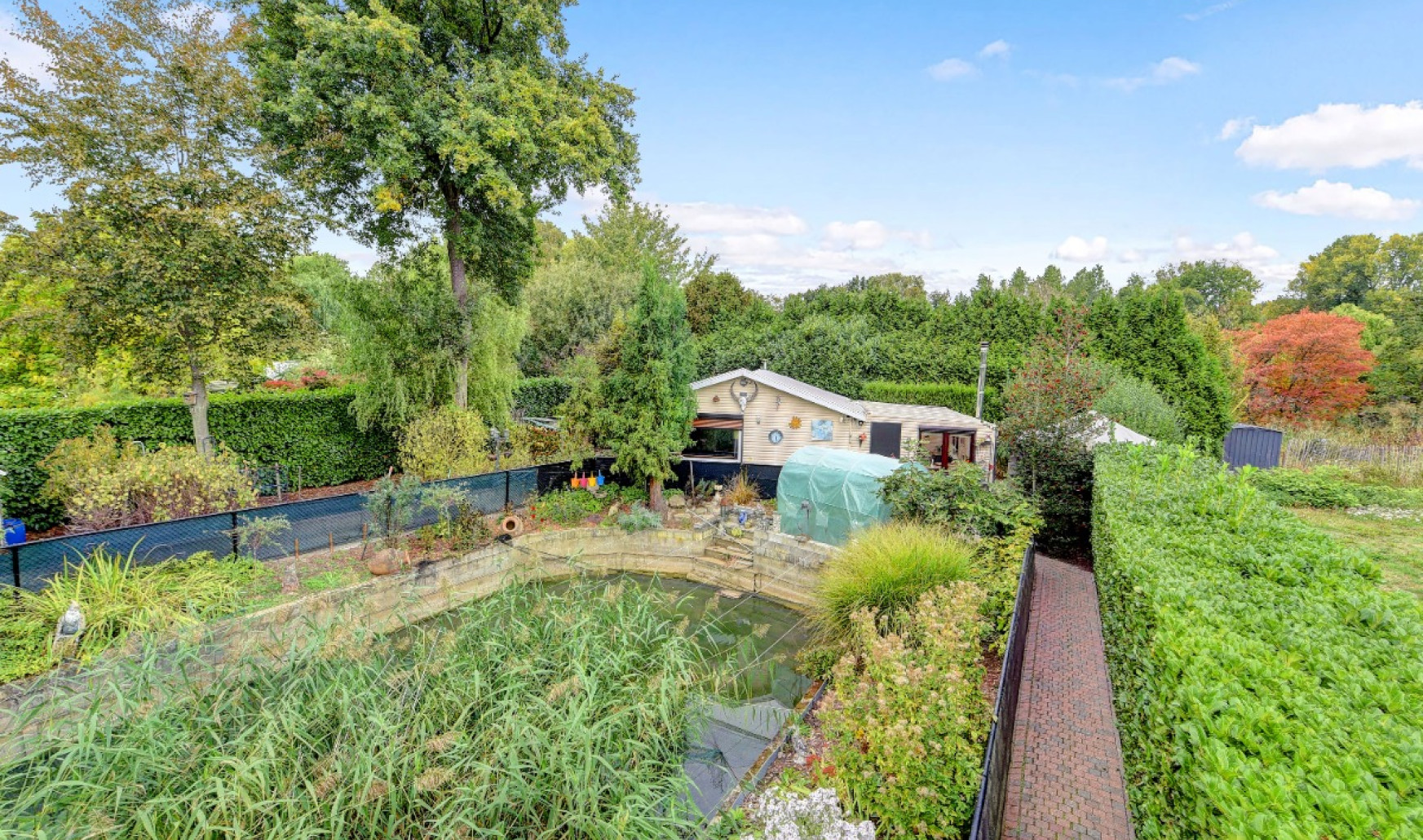
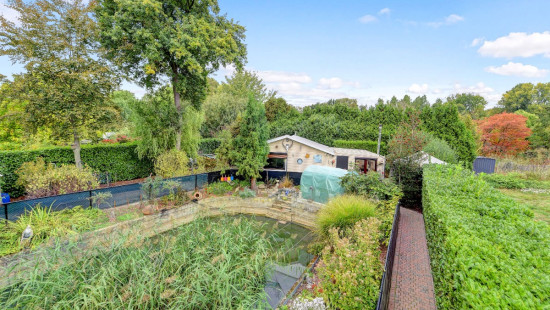
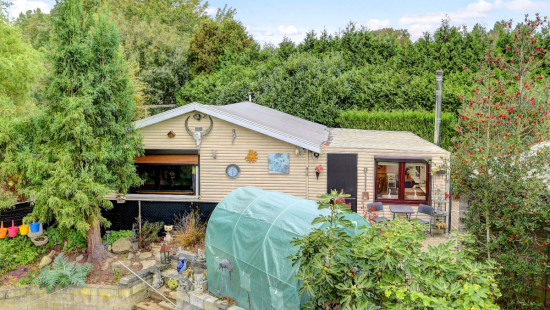
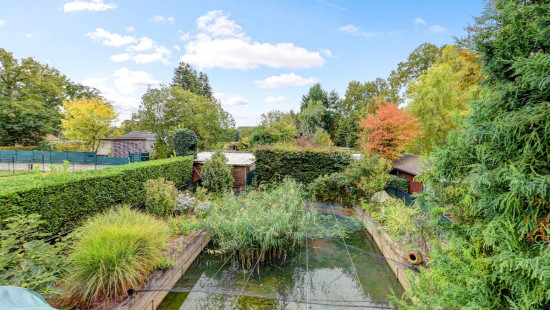
Show +27 photo(s)
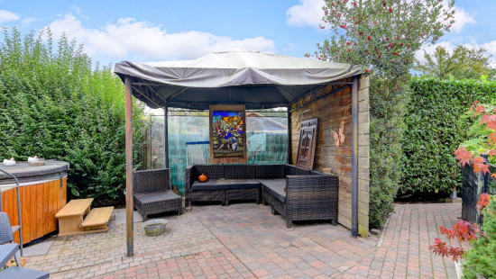
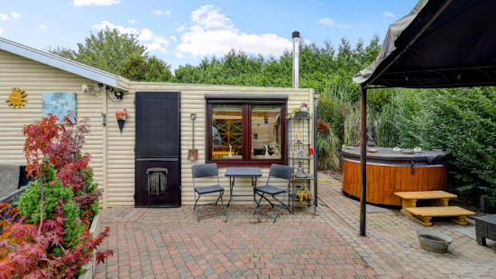
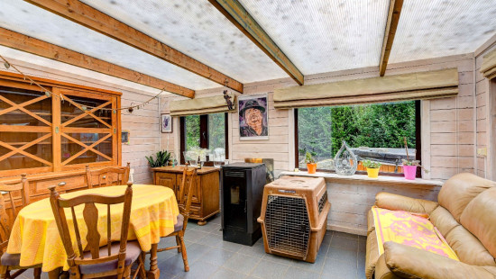
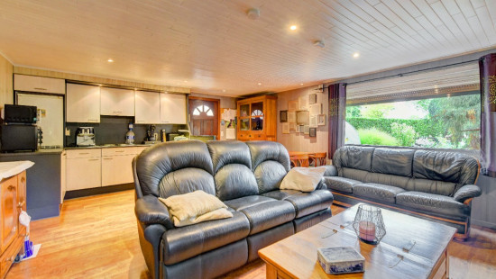
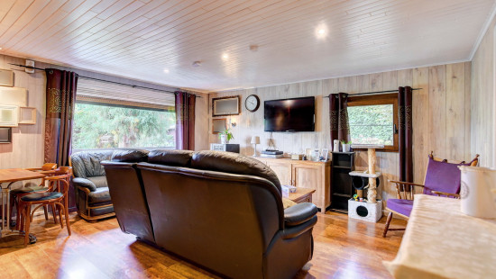
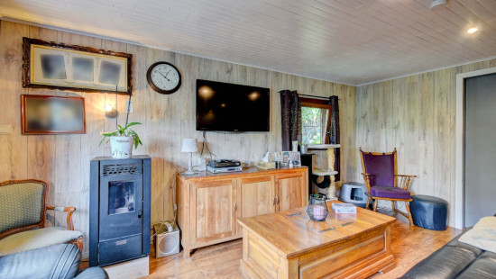
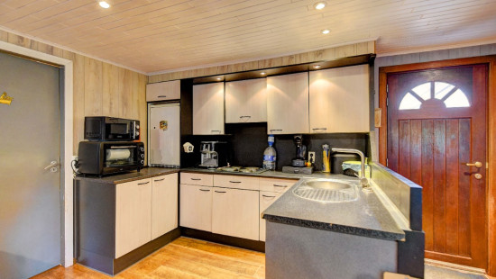
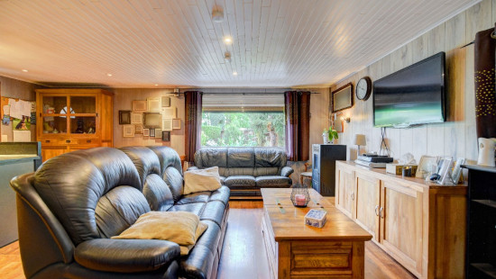
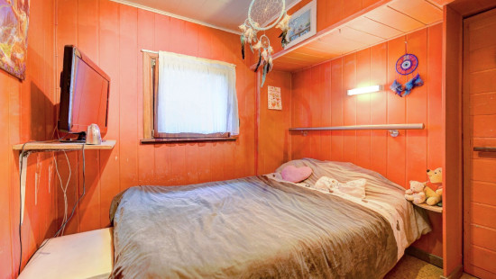
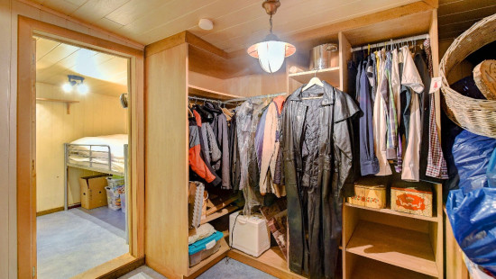
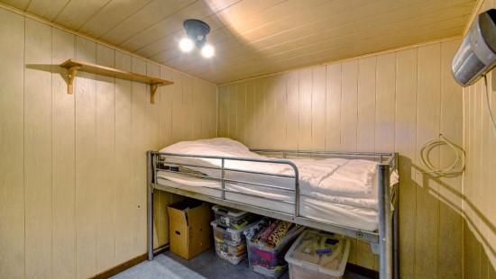
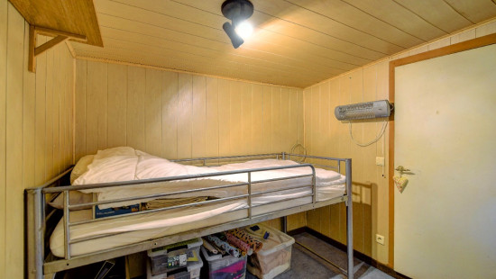
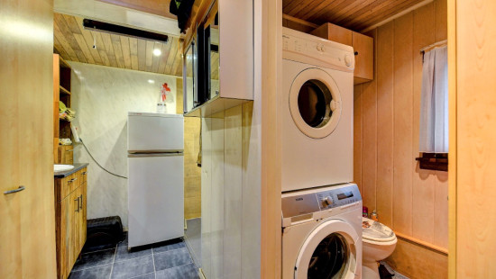
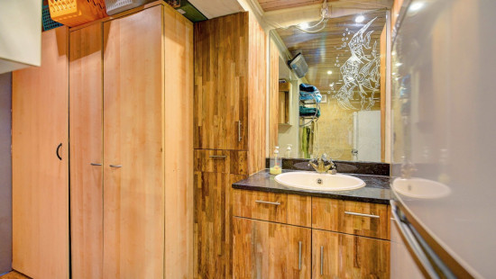
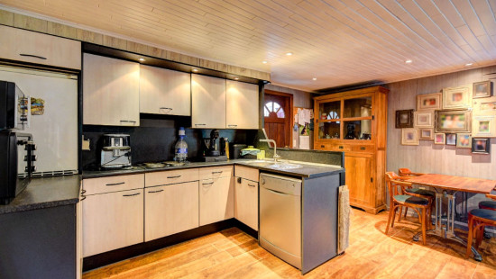
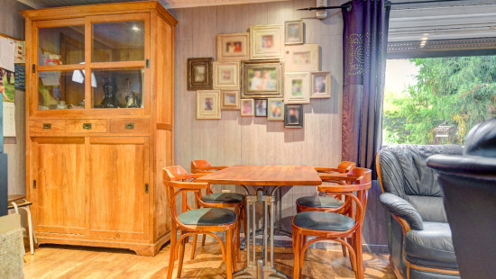
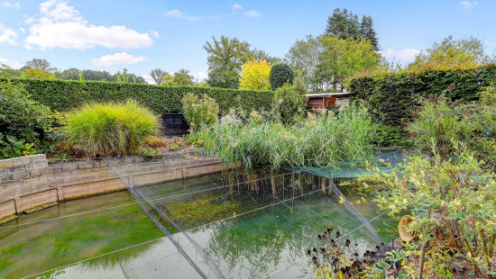
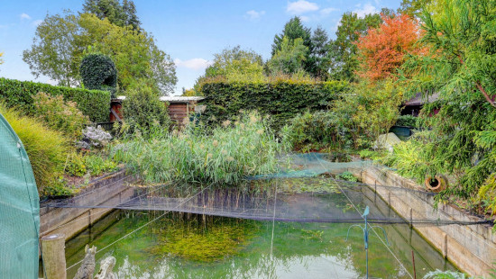
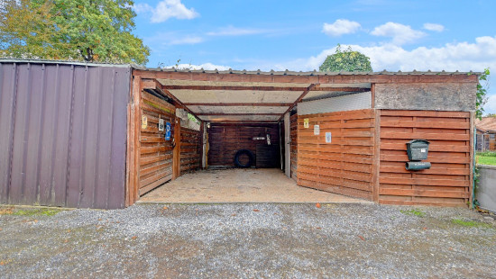
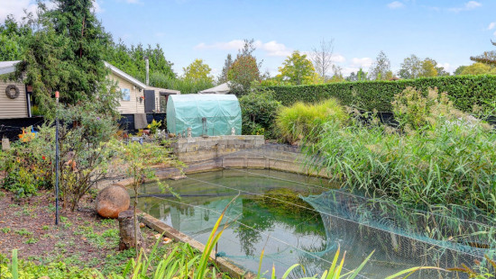
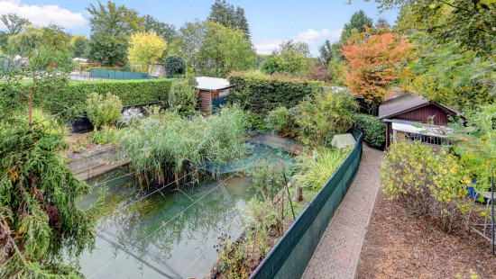
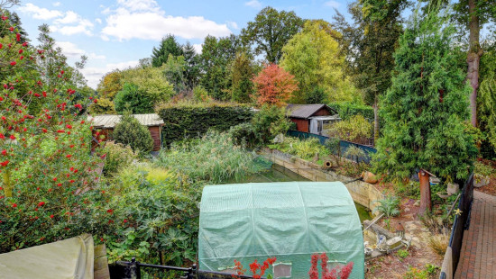
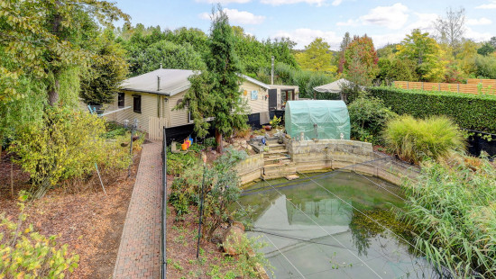
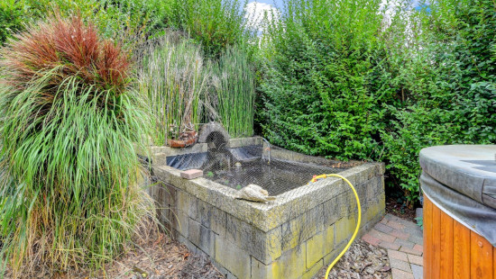
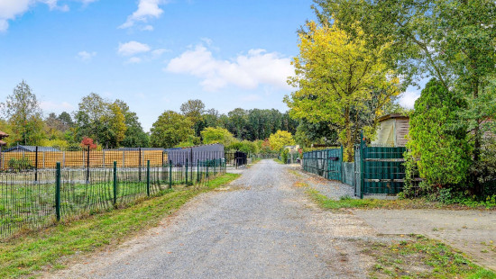
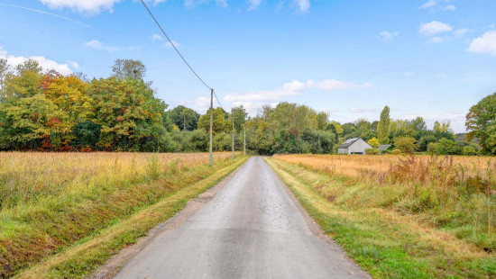
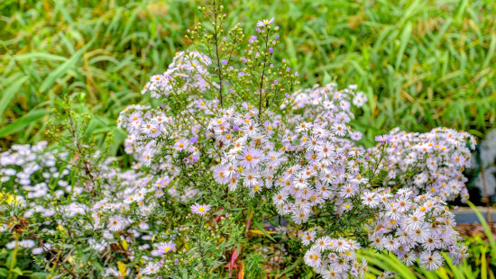
House
Detached / open construction
2 bedrooms
1 bathroom(s)
76 m² habitable sp.
642 m² ground sp.
F
Property code: 1408966
Description of the property
Specifications
Characteristics
General
Habitable area (m²)
76.00m²
Soil area (m²)
642.00m²
Built area (m²)
52.00m²
Width surface (m)
20.00m
Surface type
Brut
Plot orientation
South
Orientation frontage
South
Surroundings
Wooded
Green surroundings
Access roads
Taxable income
€215,00
Comfort guarantee
Basic
Heating
Heating type
Individual heating
Heating elements
Pelletkachel
Heating material
Pellets
Miscellaneous
Joinery
PVC
Wood
Double glazing
Isolation
Glazing
Warm water
Separate water heater, boiler
Building
Year built
1974
Miscellaneous
Manual roller shutters
Lift present
No
Details
Veranda
Living room, lounge
Kitchen
Bedroom
Bedroom
Dressing room, walk-in closet
Bathroom
Carport
Storage
Carport
Garage
Garden
Technical and legal info
General
Protected heritage
No
Recorded inventory of immovable heritage
No
Energy & electricity
Electrical inspection
Inspection report - non-compliant
Utilities
Electricity
Groundwater well
Septic tank
Electricity automatic fuse
Energy performance certificate
Yes
Energy label
F
Certificate number
20250915-0003686574-RES-1
Calculated specific energy consumption
757
Planning information
Urban Planning Permit
Permit issued
Urban Planning Obligation
Yes
In Inventory of Unexploited Business Premises
No
Subject of a Redesignation Plan
No
Subdivision Permit Issued
No
Pre-emptive Right to Spatial Planning
No
Urban destination
Gebied voor dagrecreatie
Flood Area
Property not located in a flood plain/area
P(arcel) Score
klasse D
G(building) Score
klasse D
Renovation Obligation
Van toepassing/Applicable
In water sensetive area
Niet van toepassing/Non-applicable
Close
