
HAMME : Spacious architect-designed house with 5-6 bedrooms
Sold
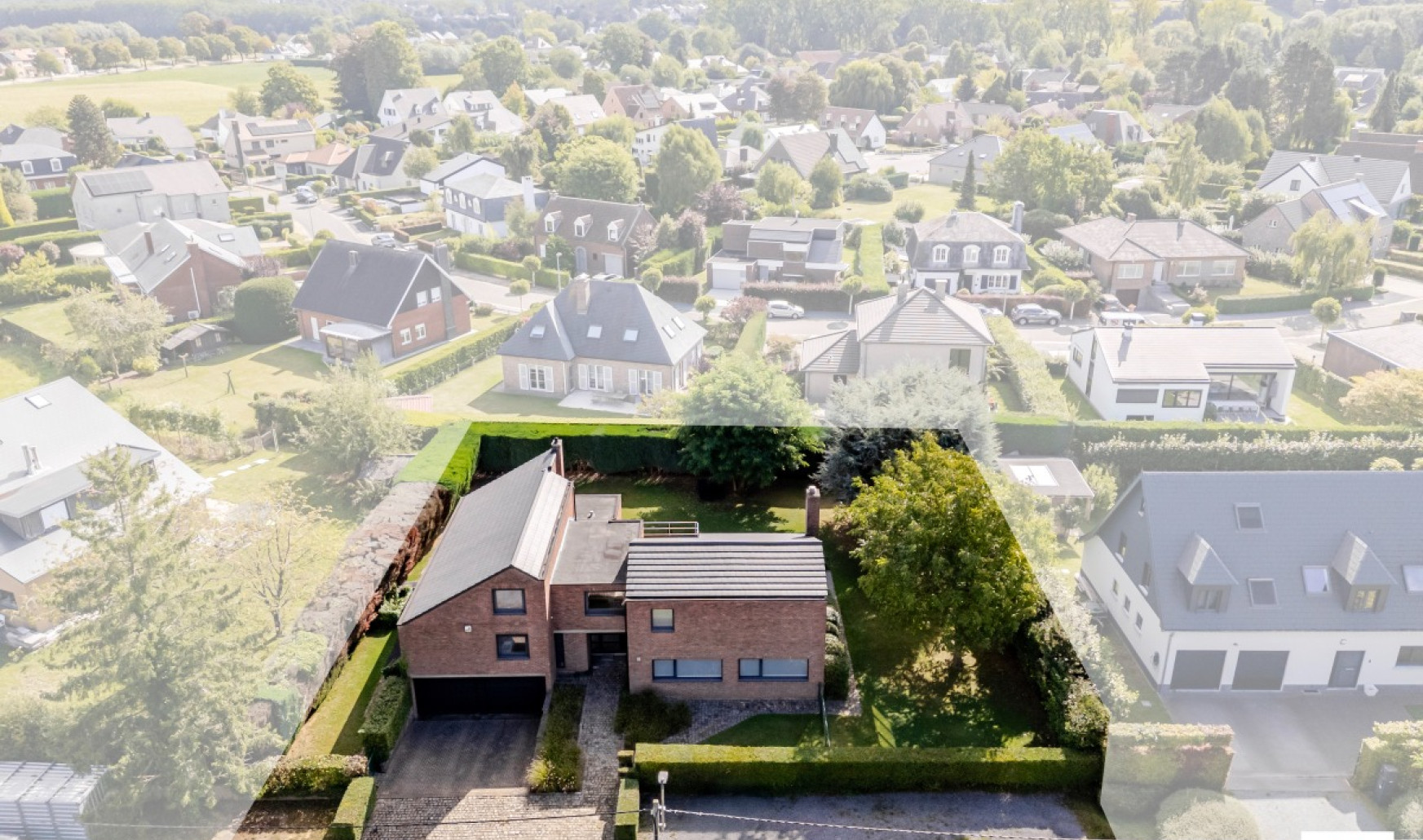
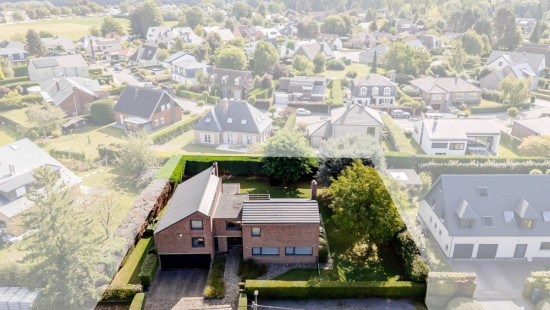
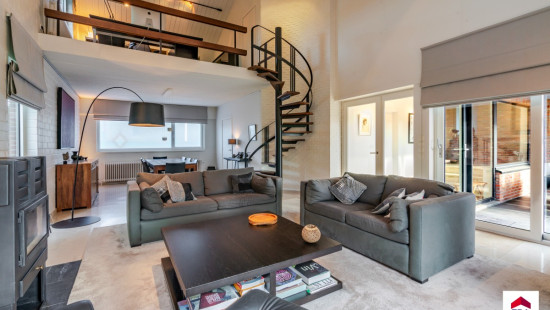
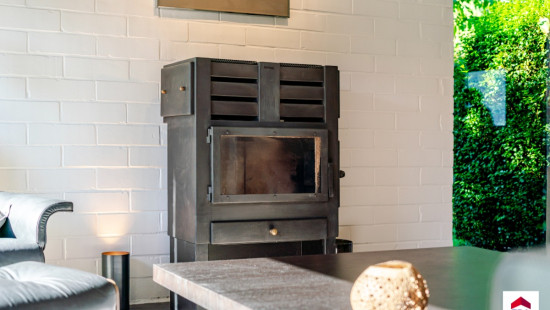
Show +23 photo(s)
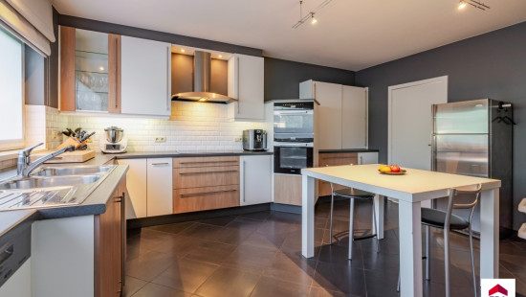
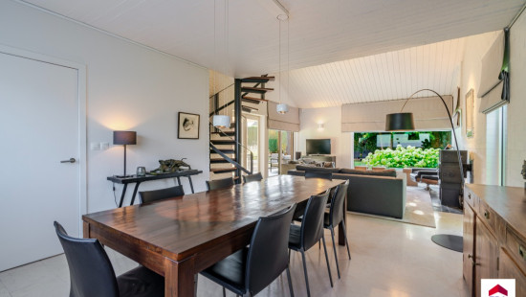
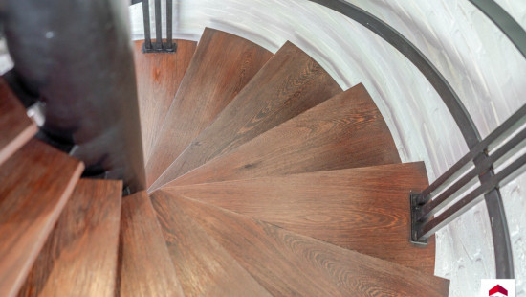
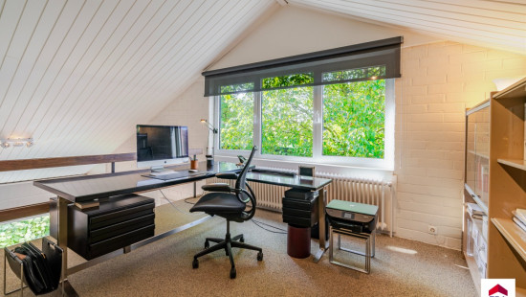
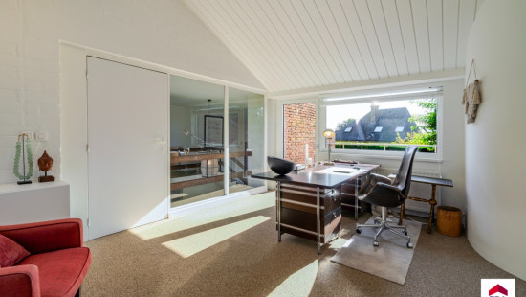
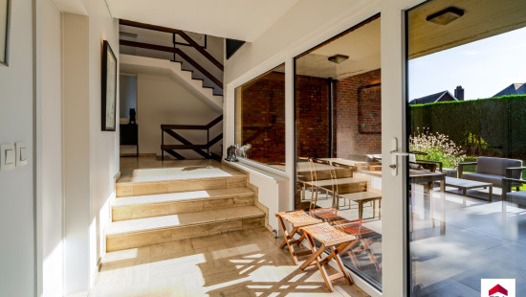
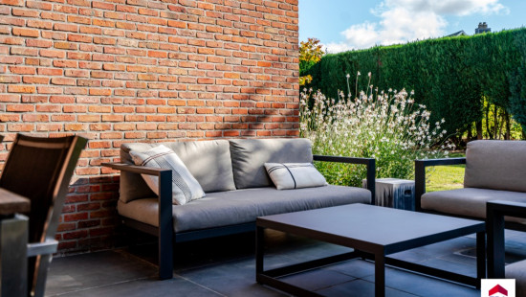
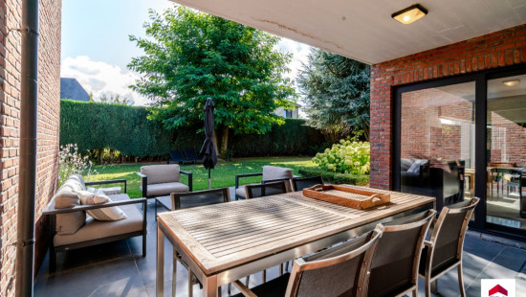
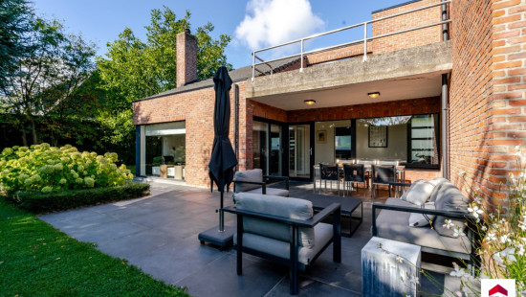
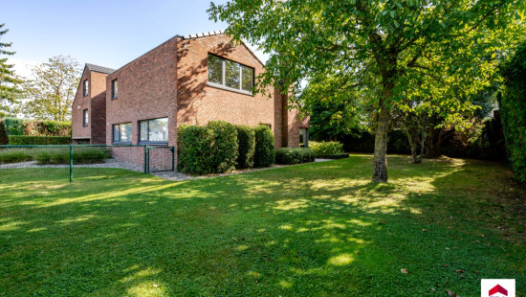
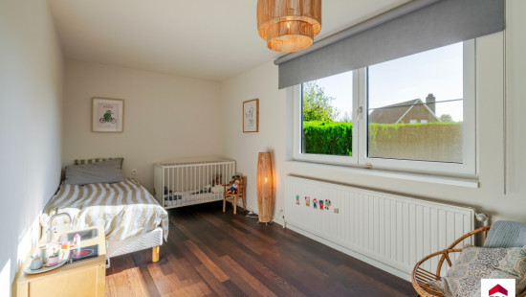
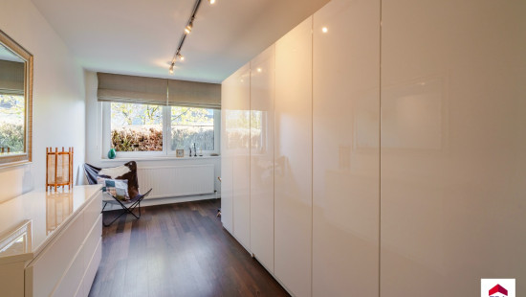
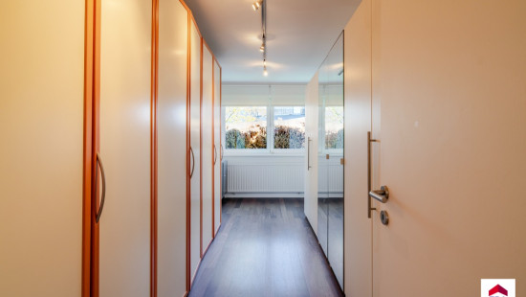
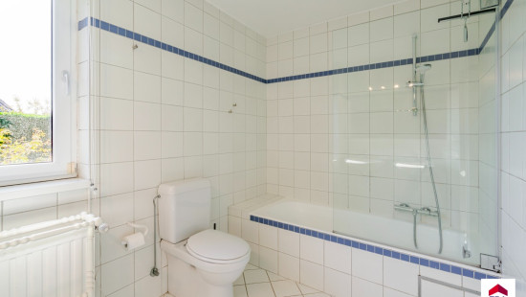
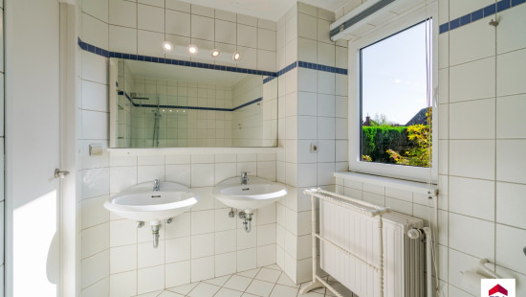
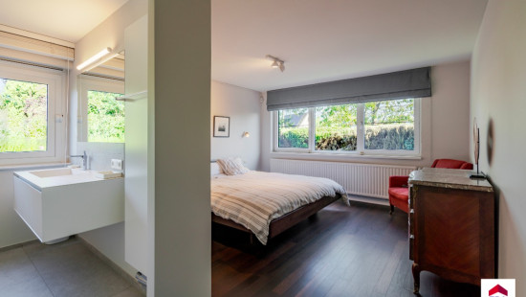
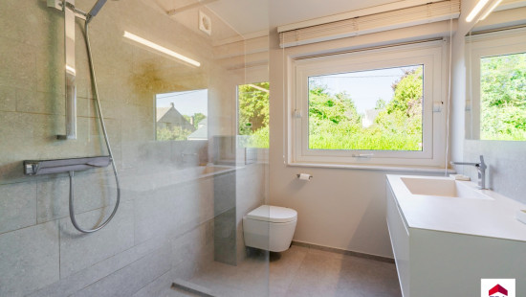
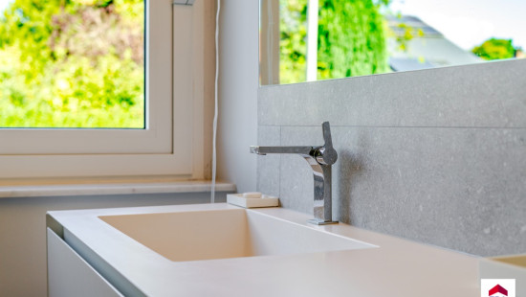
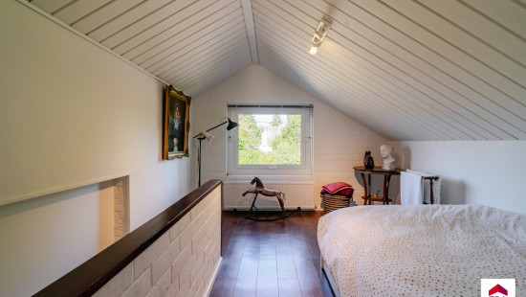
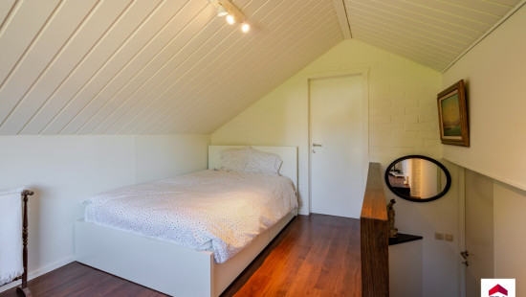
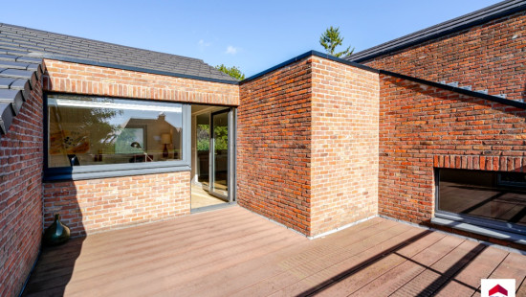
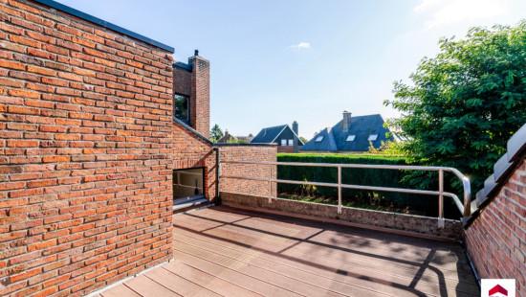
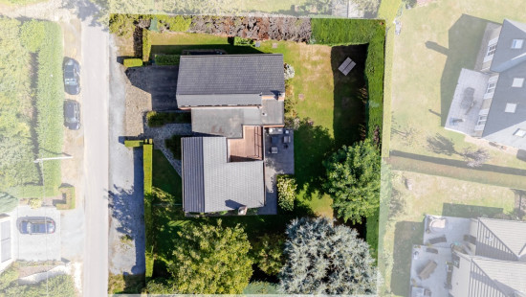
House
Detached / open construction
5 bedrooms (7 possible)
2 bathroom(s)
380 m² habitable sp.
1,027 m² ground sp.
C
Property code: 1405238
Description of the property
Specifications
Characteristics
General
Habitable area (m²)
380.00m²
Soil area (m²)
1027.00m²
Built area (m²)
204.00m²
Surface type
Brut
Plot orientation
East
Surroundings
Green surroundings
Residential
Rural
Close to public transport
Access roads
Taxable income
€2374,00
Comfort guarantee
Basic
Heating
Heating type
Central heating
Heating elements
Stove(s)
Radiators with thermostatic valve
Central heating boiler, furnace
Heating material
Gas
Miscellaneous
Joinery
Aluminium
Double glazing
Isolation
Roof
Glazing
Detailed information on request
See energy performance certificate
Warm water
High-efficiency boiler
Separate water heater, boiler
Building
Year built
1973
Miscellaneous
Alarm
Construction method: Concrete construction
Lift present
No
Details
Bedroom
Bedroom
Bedroom
Bedroom
Bathroom
Bathroom
Garage
Garage
Office
Living room, lounge
Kitchen
Entrance hall
Dining room
Office
Night hall
Attic
Garden
Toilet
Terrace
Parking space
Parking space
Night hall
Terrace
Stairwell
Stairwell
Basement
Bedroom
Technical and legal info
General
Protected heritage
No
Recorded inventory of immovable heritage
No
Energy & electricity
Electrical inspection
Inspection report - non-compliant
Utilities
Gas
Electricity
Sewer system connection
Cable distribution
City water
Telephone
Internet
Energy performance certificate
Yes
Energy label
C
Certificate number
20240428-0003230491-RES-1
Calculated specific energy consumption
255
Planning information
Urban Planning Permit
Permit issued
Urban Planning Obligation
Yes
In Inventory of Unexploited Business Premises
No
Subject of a Redesignation Plan
No
Subdivision Permit Issued
No
Pre-emptive Right to Spatial Planning
No
Urban destination
Woongebied met landelijk karakter
Flood Area
Property not located in a flood plain/area
P(arcel) Score
klasse A
G(building) Score
klasse A
Renovation Obligation
Niet van toepassing/Non-applicable
In water sensetive area
Niet van toepassing/Non-applicable


Close
Downloads
- St-Guduladreef 21 - Kelder - 2D.pdf
- St-Guduladreef 21 - Derde verdieping - 2D.pdf
- St-Guduladreef 21 - Begane grond - 2D.pdf
- St-Guduladreef 21 - Eerste verdieping - 2D.pdf
- St-Guduladreef 21 - Tweede verdieping - 2D.pdf
- 2. EK NEG.pdf
- 4. OVAM Neg.pdf
- 5. Overstromingsgevaar-O2025-0818904-29_8_2025.pdf
- 6. OmgevingsRapport-O2025-0818912-29_8_2025.pdf
- 11. Herstelvorderingen-O2025-0818906-29_8_2025.pdf
- 8. OnroerendErfgoed-O2025-0818901-29_8_2025.pdf
- 9. OngeschiktOnbewoonbaar-O2025-0818907-29_8_2025.pdf
- 13. ConformiteitsAttesten-O2025-0818905-29_8_2025.pdf
- 14. Mobiscore-O2025-0818913-29_8_2025.pdf
- 12. Gewestinfo-O2025-0818899-29_8_2025.pdf
- 7. Luchtfotos-O2025-0818910-29_8_2025.pdf
- 15. Certificaat-20240428-0003230491-RES-1.pdf
- 3. Asbestinventaris - niet-asbestveilig.pdf
- 16. Stedenbouwkundige inlichtingen - VIP-00596126.pdf