
For sale in Merchtem, luxuriously finished house
Sold
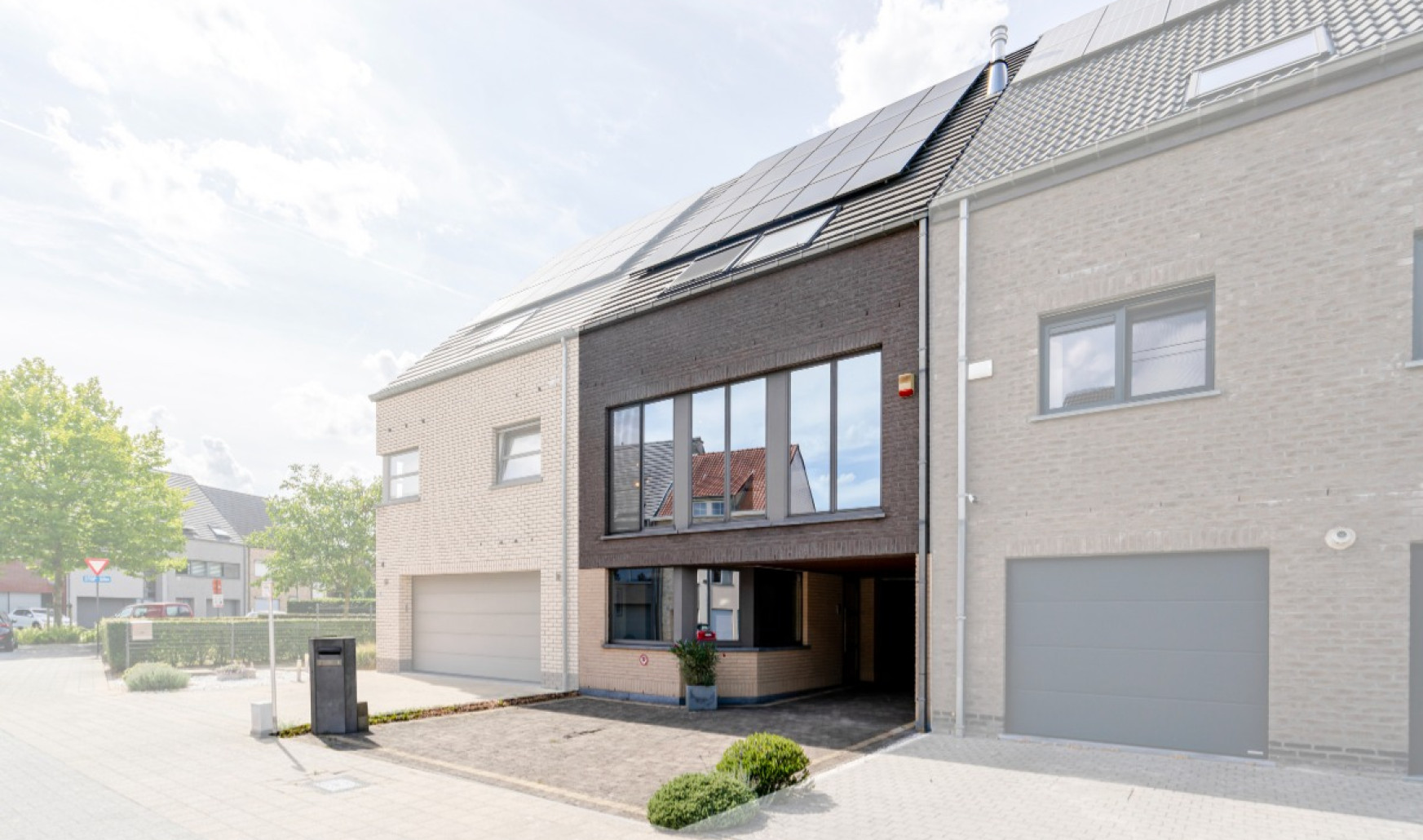
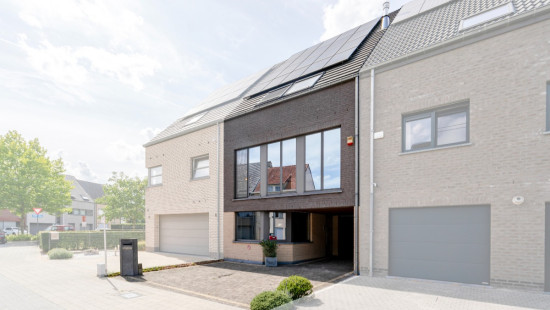
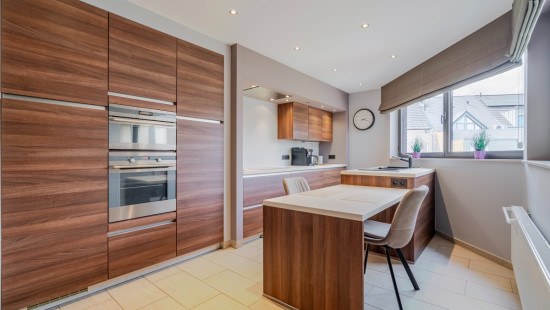
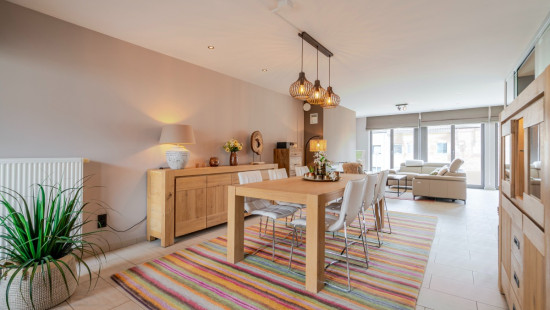
Show +27 photo(s)
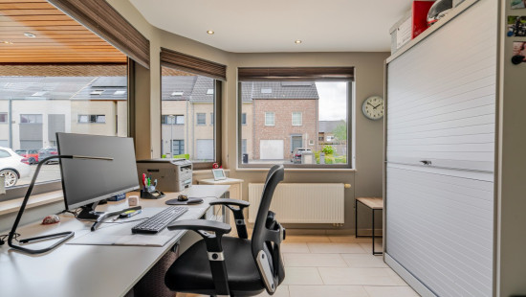
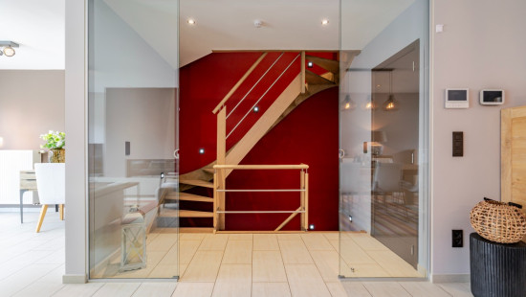
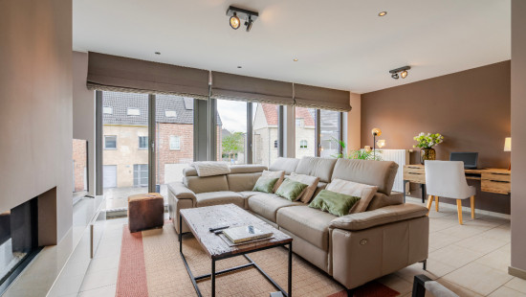
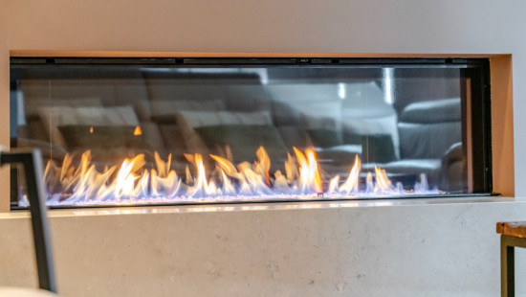
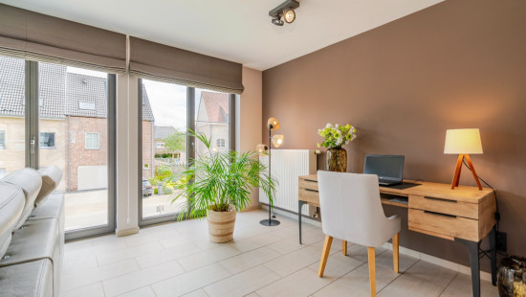
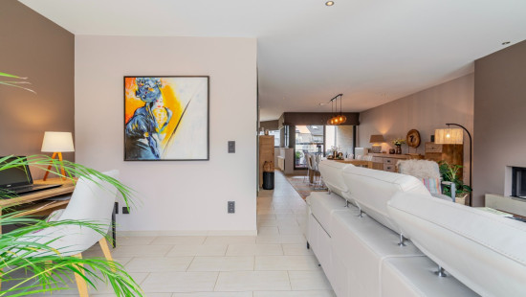
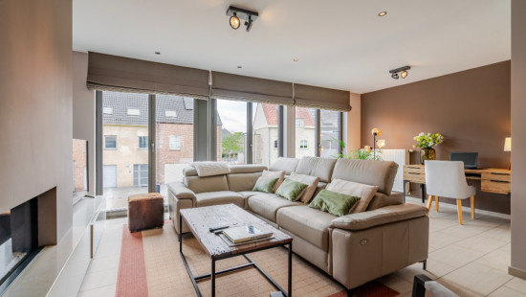
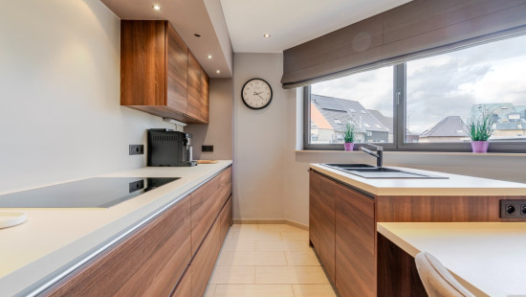
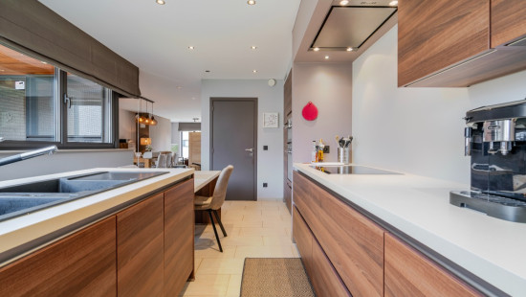
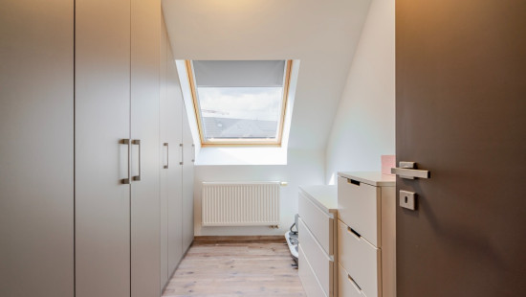
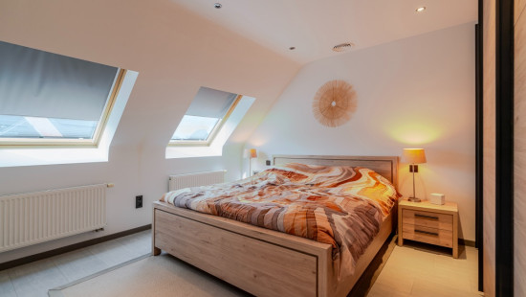
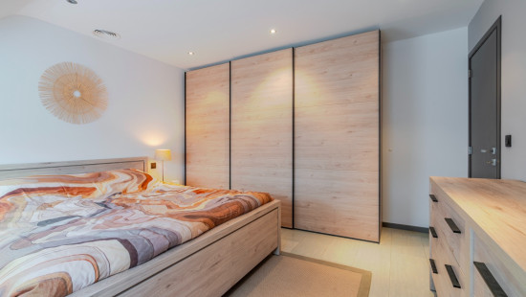
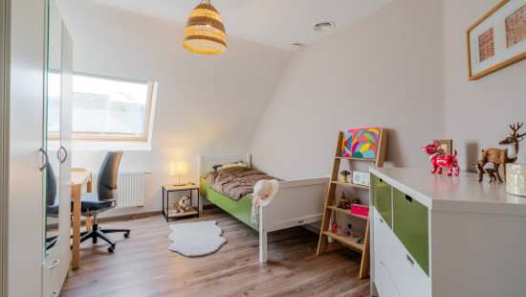
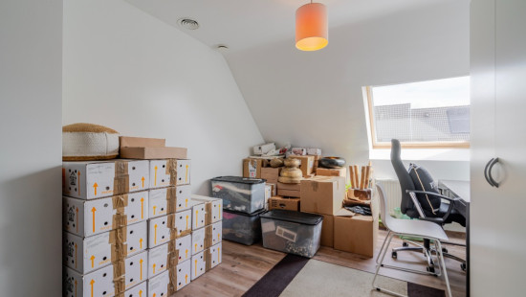
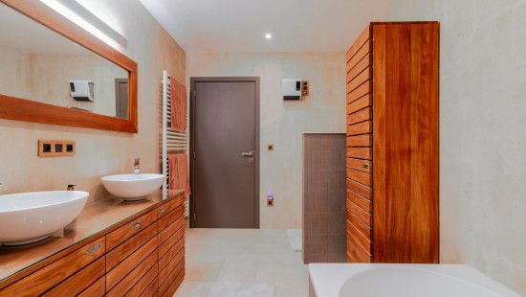
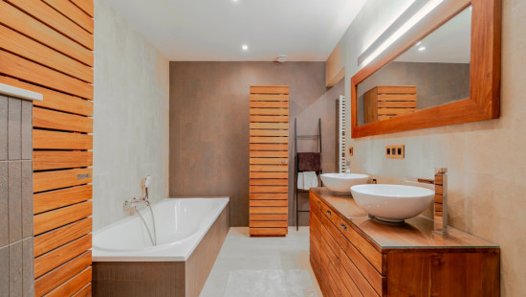
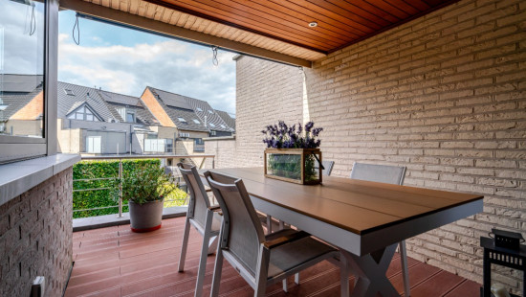
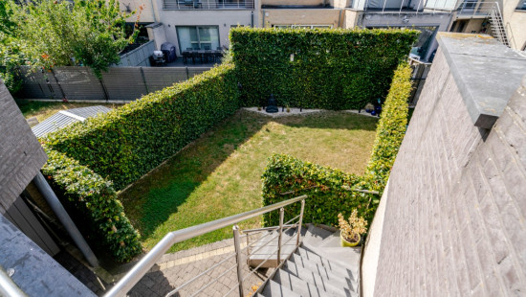
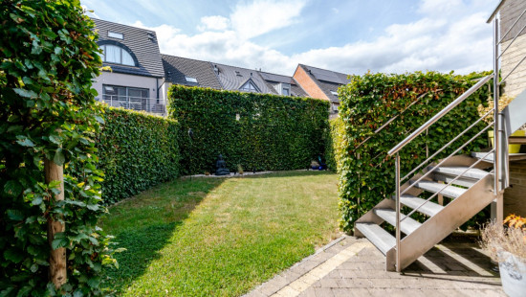
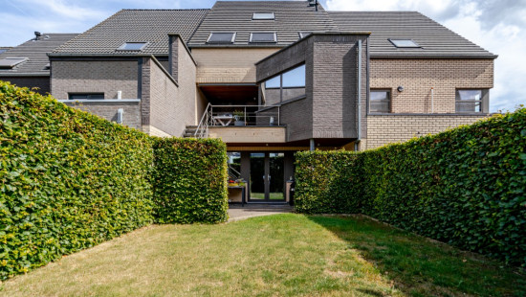
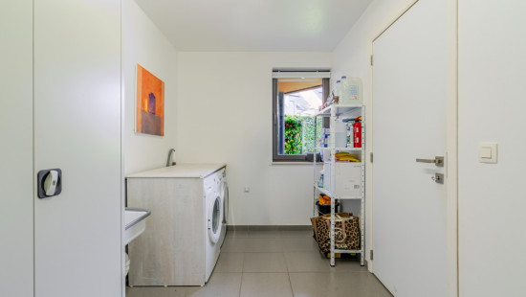
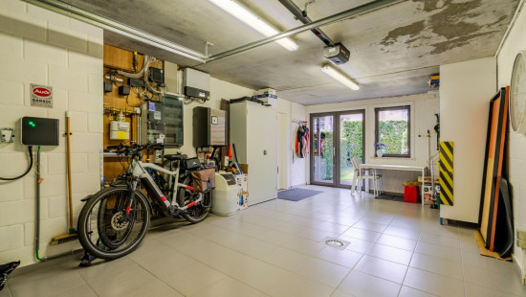
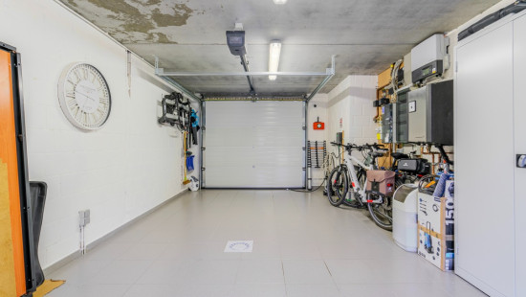
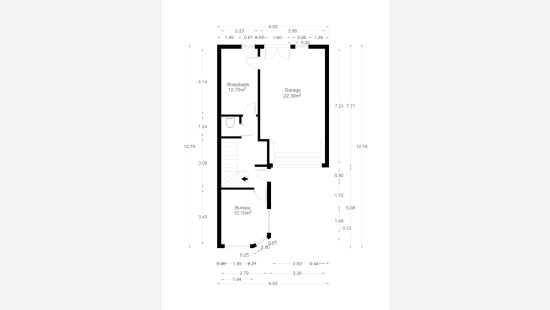
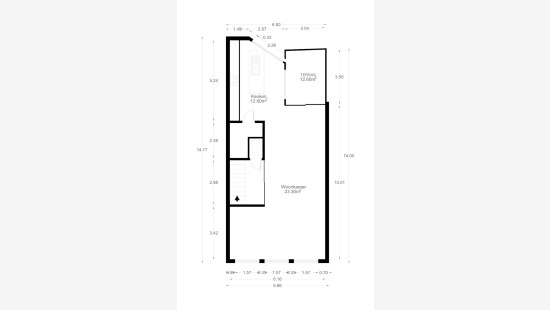
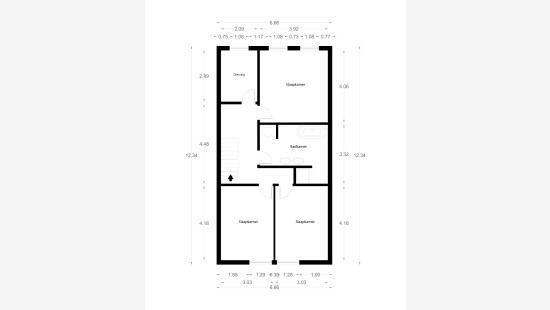
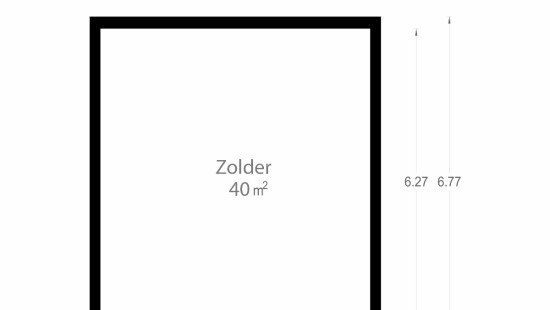
House
2 facades / enclosed building
3 bedrooms (4 possible)
1 bathroom(s)
260 m² habitable sp.
190 m² ground sp.
A
Property code: 1403385
Description of the property
Specifications
Characteristics
General
Habitable area (m²)
260.00m²
Soil area (m²)
190.00m²
Built area (m²)
93.00m²
Width surface (m)
6.50m
Surface type
Brut
Plot orientation
East
Surroundings
Centre
Near school
Close to public transport
Near railway station
Taxable income
€1267,00
Heating
Heating type
Central heating
Heating elements
Built-in fireplace
Radiators
Heating material
Gas
Miscellaneous
Joinery
Aluminium
Double glazing
Isolation
Glazing
Wall
Roof insulation
Warm water
Flow-through system on central heating
Building
Year built
2010
Amount of floors
3
Miscellaneous
Air conditioning
Security door
Videophone
Ventilation
Construction method: Traditional masonry
Lift present
No
Solar panels
Solar panels
Solar panels present - Included in the price
Details
Bedroom
Office
Entrance hall
Toilet
Laundry area
Garage
Toilet
Kitchen
Storage
Terrace
Living room, lounge
Night hall
Dressing room, walk-in closet
Bedroom
Bathroom
Bedroom
Attic
Technical and legal info
General
Protected heritage
No
Recorded inventory of immovable heritage
No
Energy & electricity
Electrical inspection
Inspection report - compliant
Utilities
Gas
Electricity
Septic tank
Rainwater well
Sewer system connection
Photovoltaic panels
City water
Water softener
Energy performance certificate
Yes
Energy label
A
Certificate number
20210104-0002355844-RES-1
Calculated specific energy consumption
72
Planning information
Urban Planning Permit
Permit issued
Urban Planning Obligation
Yes
In Inventory of Unexploited Business Premises
No
Subject of a Redesignation Plan
No
Summons
Geen rechterlijke herstelmaatregel of bestuurlijke maatregel opgelegd
Subdivision Permit Issued
No
Pre-emptive Right to Spatial Planning
No
Urban destination
Residential area
Flood Area
Property not located in a flood plain/area
P(arcel) Score
klasse A
G(building) Score
klasse A
Renovation Obligation
Niet van toepassing/Non-applicable
In water sensetive area
Niet van toepassing/Non-applicable


Close