
Spacious house for sale in Machelen (Zulte)
In option - price on demand
Play video
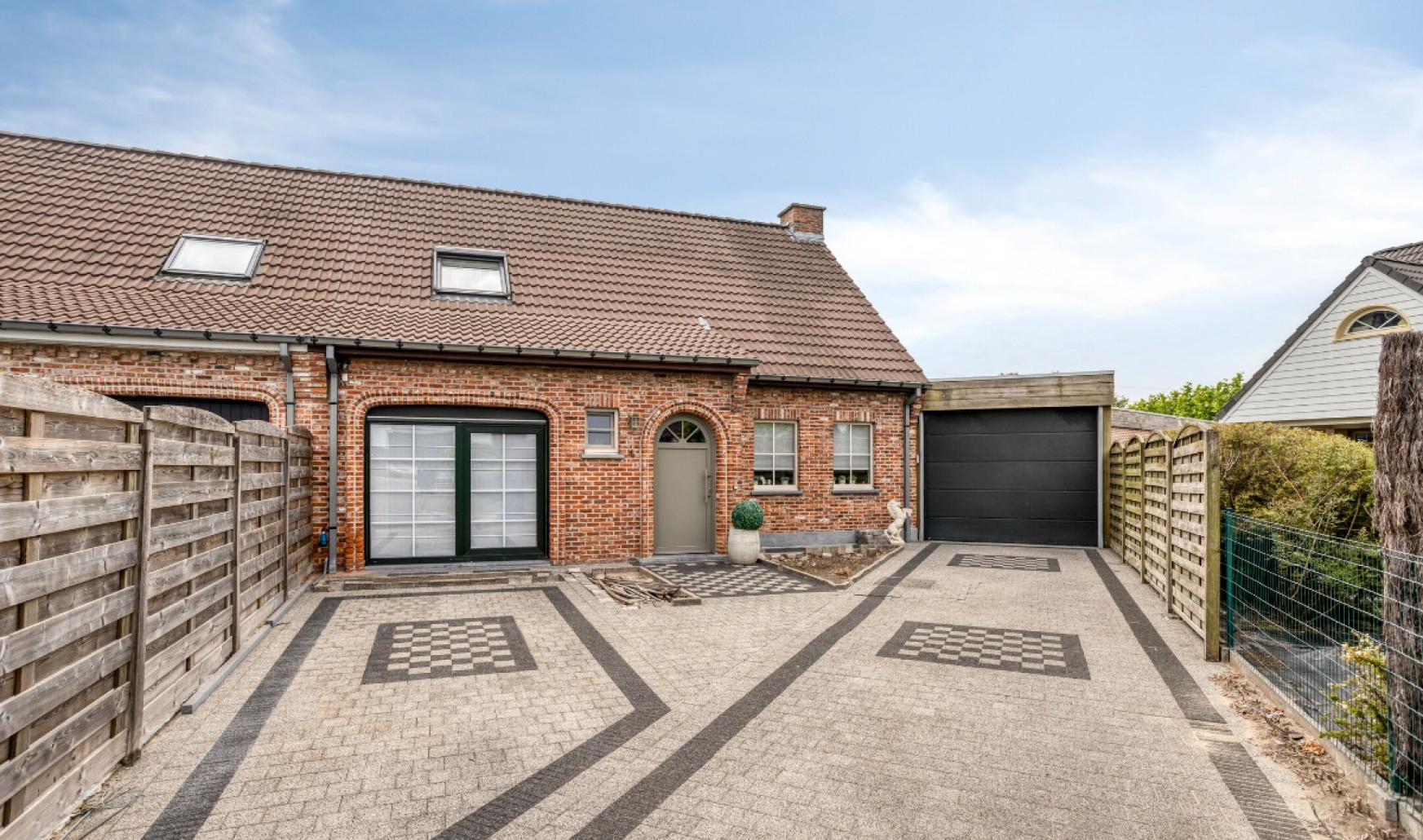
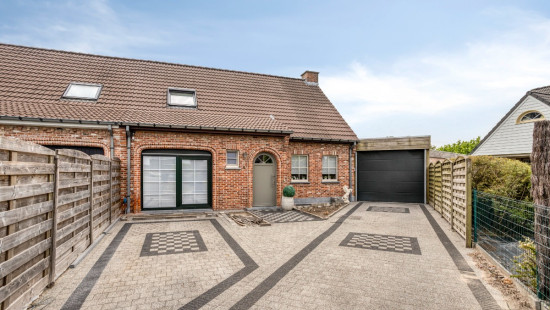
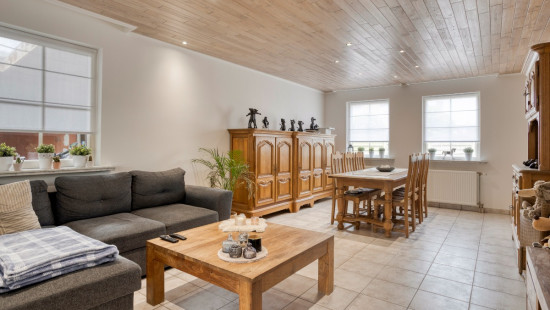
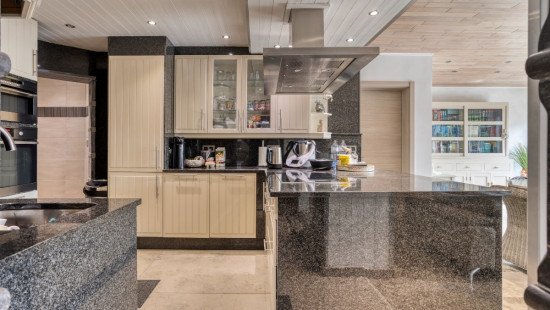
Show +15 photo(s)
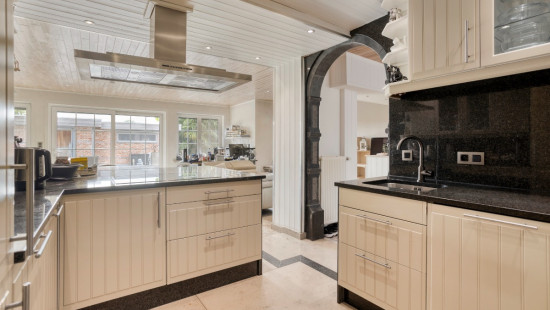
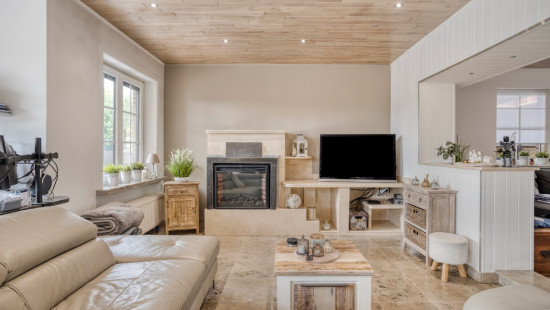
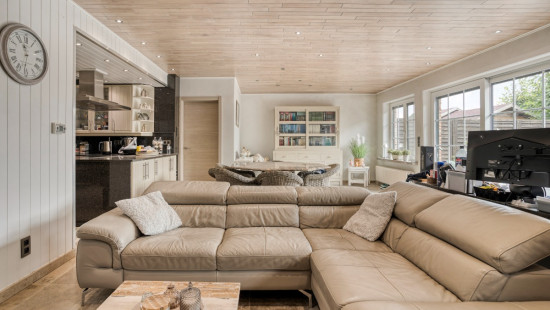
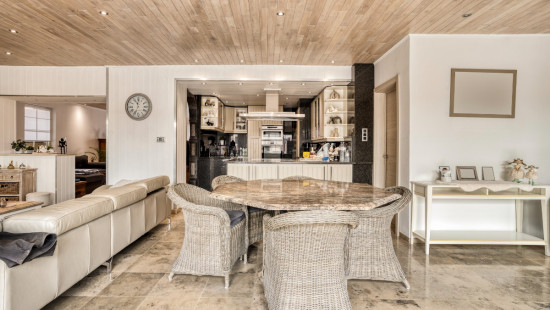
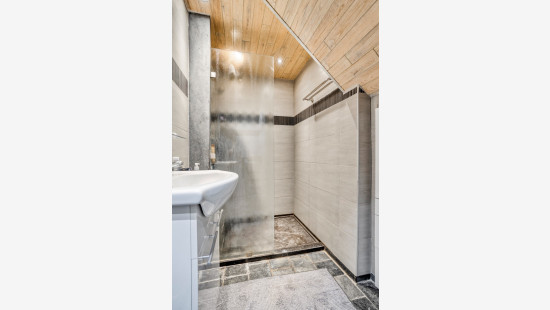
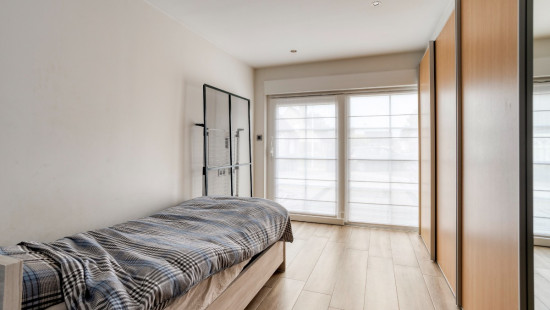
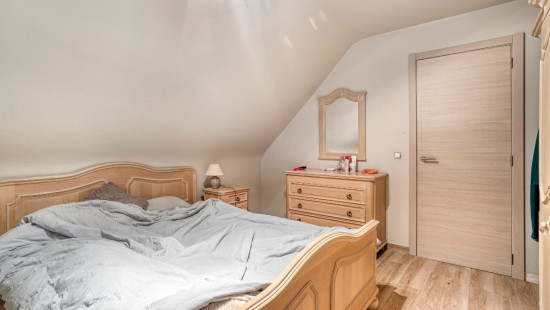
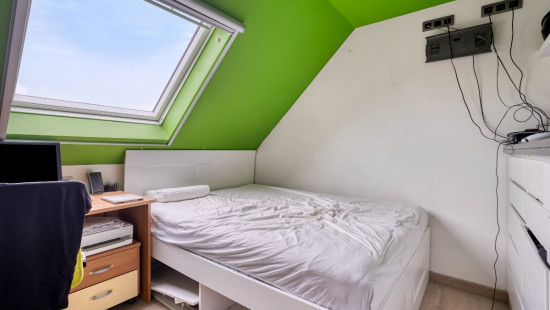
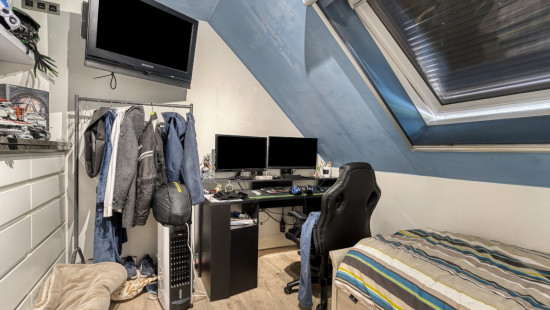
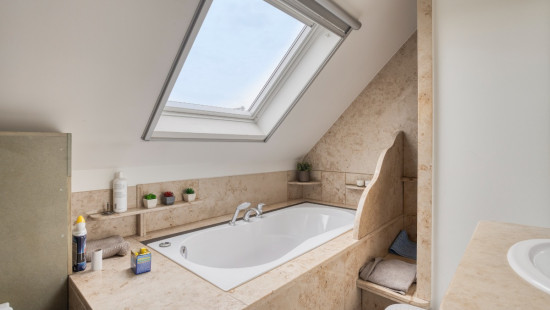
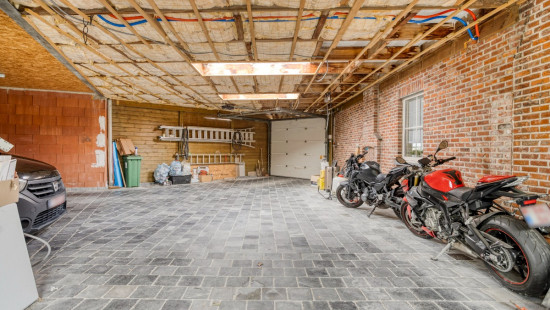
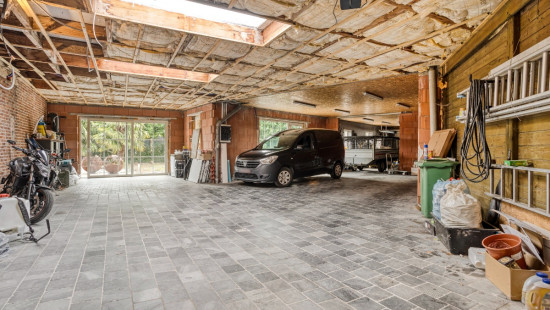
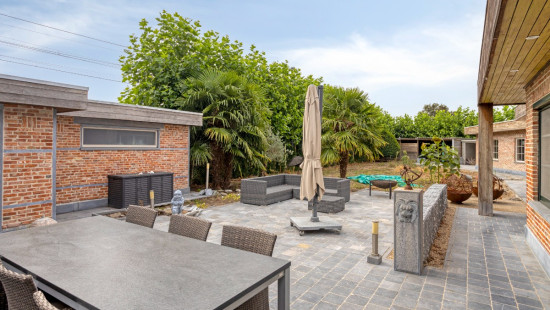
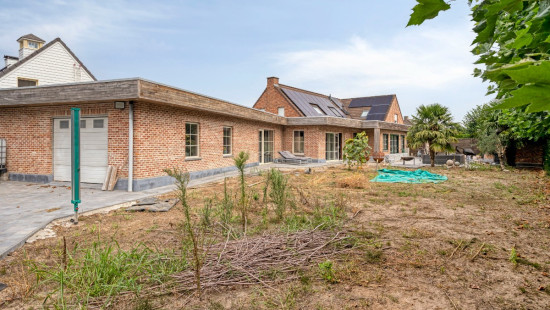
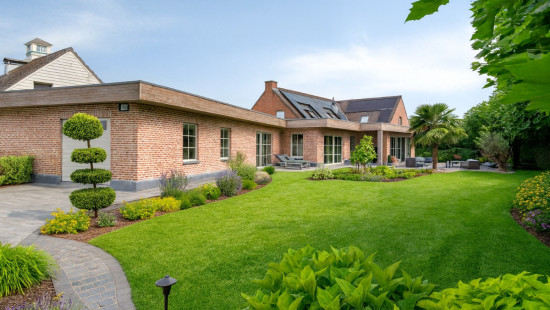
House
Semi-detached
4 bedrooms
2 bathroom(s)
188 m² habitable sp.
960 m² ground sp.
B
Property code: 1432332
Description of the property
Specifications
Characteristics
General
Habitable area (m²)
188.00m²
Soil area (m²)
960.00m²
Built area (m²)
385.00m²
Width surface (m)
33.00m
Surface type
Brut
Plot orientation
S
Surroundings
Residential
Taxable income
€1078,00
Heating
Heating type
Central heating
Heating elements
Stove(s)
Radiators
Heating material
Gas
Electricity
Miscellaneous
Joinery
PVC
Wood
Double glazing
Isolation
Glazing
Roof insulation
See energy performance certificate
Warm water
Boiler on central heating
Building
Year built
1997
Amount of floors
2
Miscellaneous
Electric roller shutters
Construction method: Traditional masonry
Lift present
No
Solar panels
Solar panels
Solar panels present - Included in the price
Details
Bedroom
Bedroom
Bedroom
Bedroom
Entrance hall
Toilet
Living room, lounge
Kitchen
Dining room
Bathroom
Bathroom
Attic
Garden shed
Garage
Technical and legal info
General
Protected heritage
No
Recorded inventory of immovable heritage
No
Energy & electricity
Electrical inspection
Inspection report - non-compliant
Utilities
Gas
Electricity
Septic tank
Natural gas present in the street
Sewer system connection
Photovoltaic panels
City water
Energy performance certificate
Yes
Energy label
B
Certificate number
20250814-0003664187-RES-1
Calculated specific energy consumption
148
Planning information
Urban Planning Permit
Permit issued
Urban Planning Obligation
No
In Inventory of Unexploited Business Premises
No
Subject of a Redesignation Plan
No
Summons
Geen rechterlijke herstelmaatregel of bestuurlijke maatregel opgelegd
Subdivision Permit Issued
No
Pre-emptive Right to Spatial Planning
No
Urban destination
Residential area
Flood Area
Property not located in a flood plain/area
P(arcel) Score
klasse A
G(building) Score
klasse A
Renovation Obligation
Niet van toepassing/Non-applicable
In water sensetive area
Niet van toepassing/Non-applicable
Close
