
Charming move-in ready property with large outbuildings in O
€ 430 000

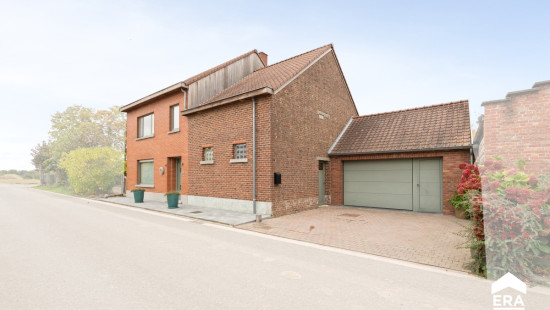
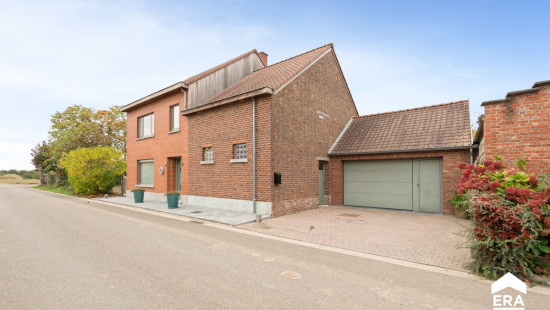
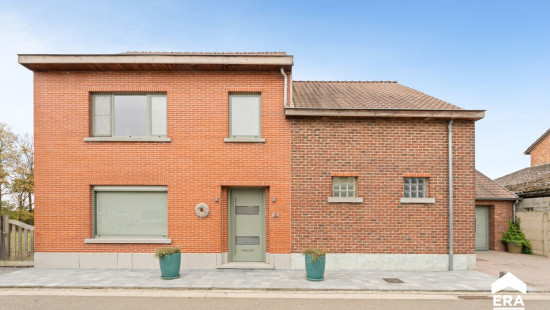
Show +20 photo(s)
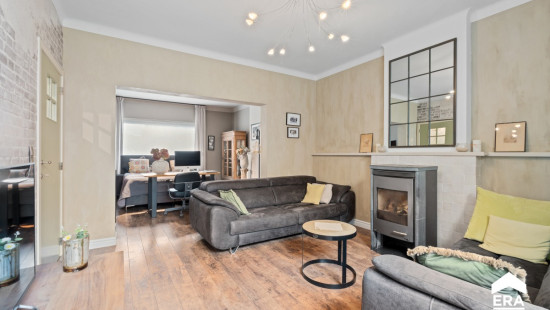
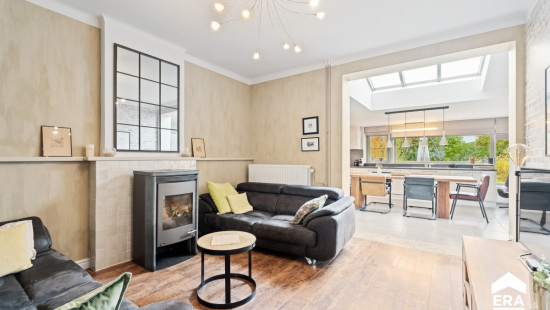
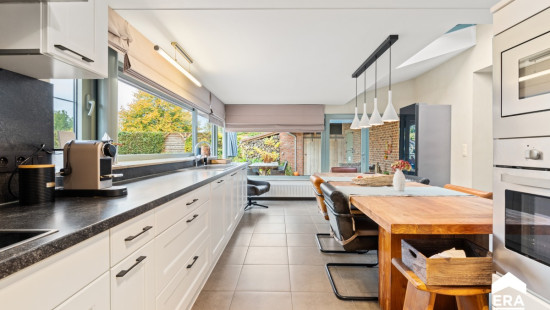
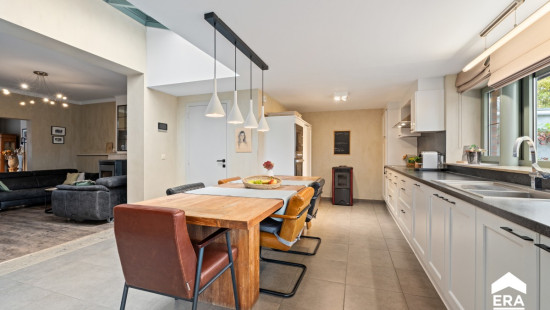
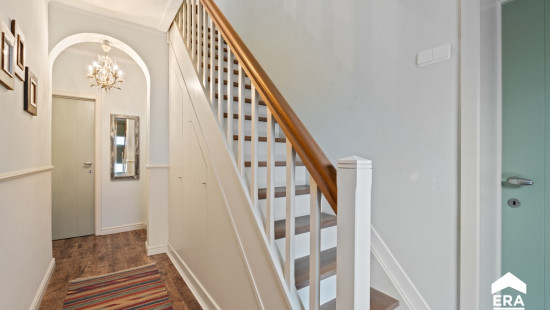
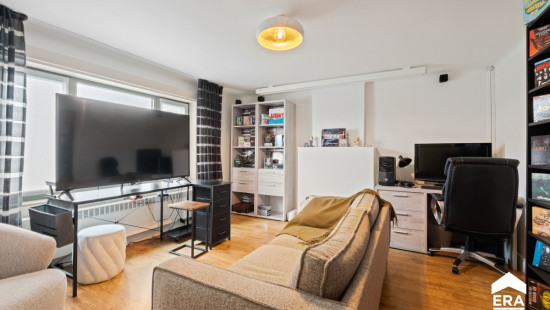
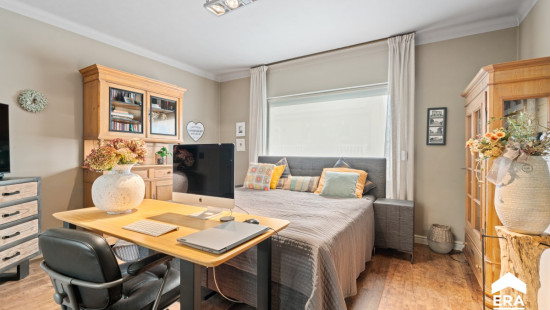
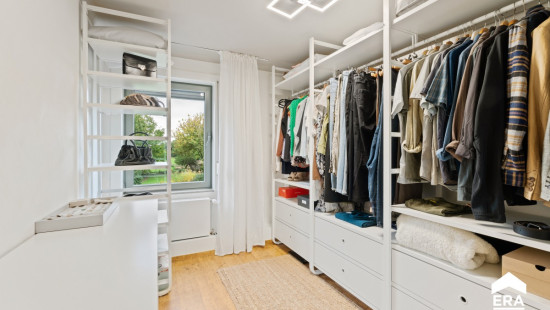
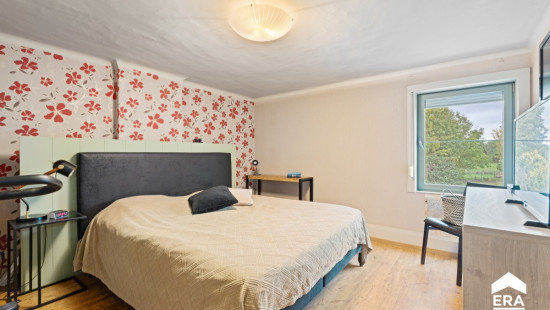
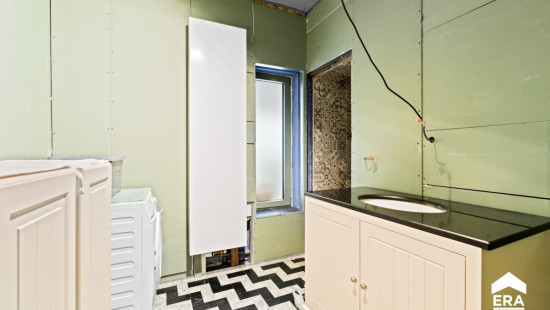
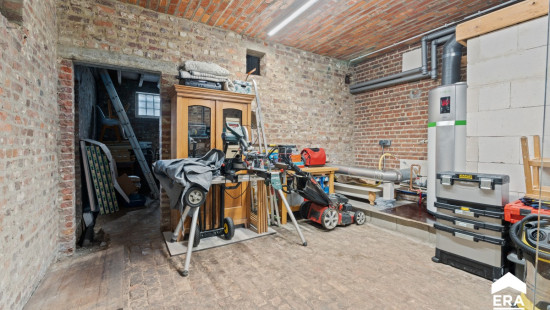
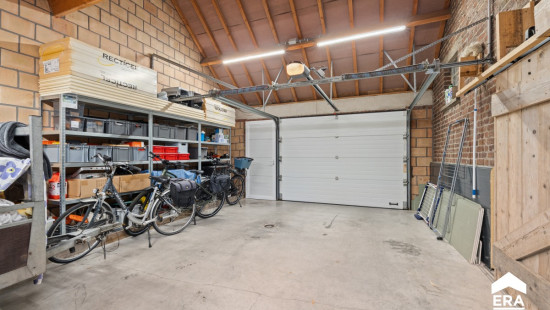
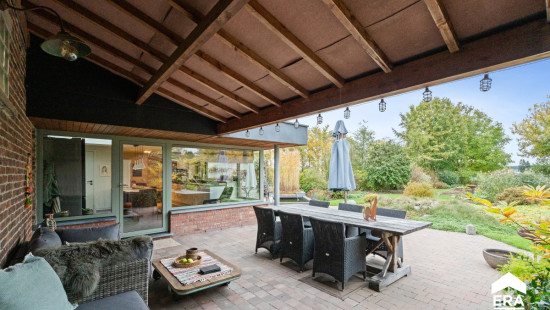
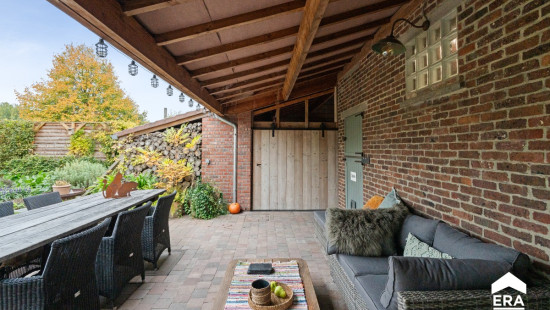
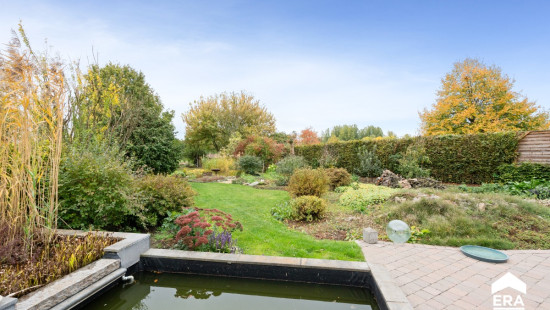
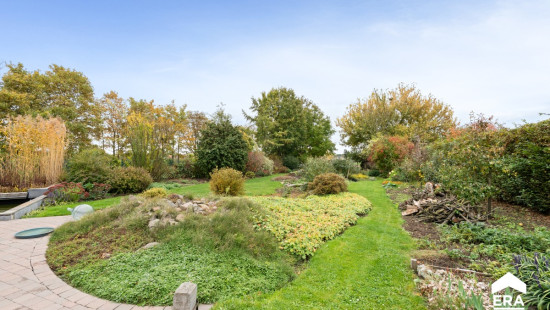
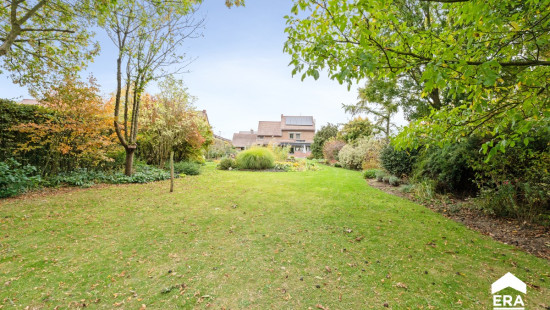
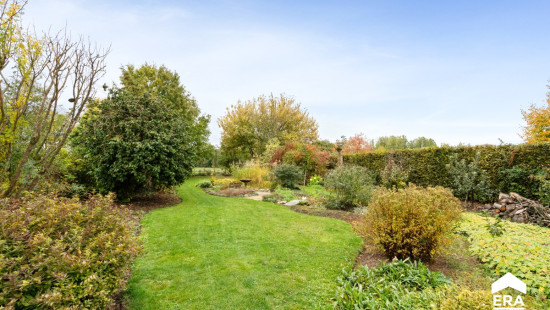
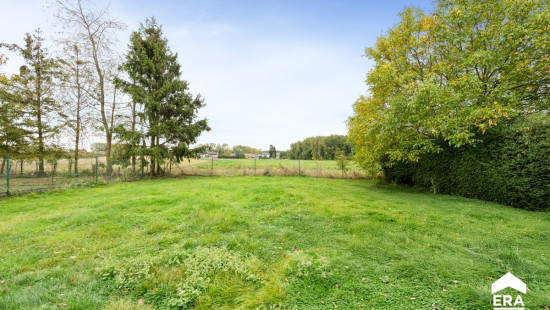
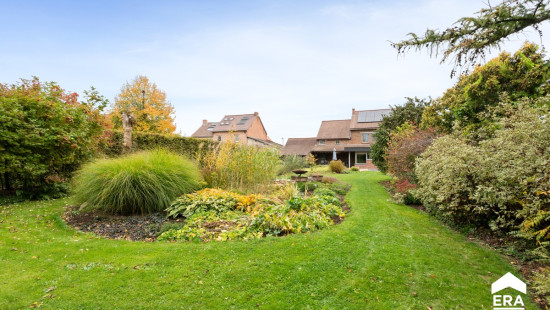
House
Detached / open construction
2 bedrooms
1 bathroom(s)
168 m² habitable sp.
1,533 m² ground sp.
E
Property code: 1414802
Description of the property
Specifications
Characteristics
General
Habitable area (m²)
168.00m²
Soil area (m²)
1533.00m²
Surface type
Brut
Plot orientation
South-East
Surroundings
Rural
Taxable income
€705,00
Comfort guarantee
Basic
Heating
Heating type
Central heating
Heating elements
Radiators
Heating material
Fuel oil
Miscellaneous
Joinery
Aluminium
Double glazing
Isolation
Glazing
Façade insulation
Attic slab
Warm water
Heat pump
Building
Year built
1950
Miscellaneous
Roller shutters
Construction method: Traditional masonry
Lift present
No
Solar panels
Solar panels
Solar panels present - Included in the price
Details
Basement
Bedroom
Bedroom
Dressing room, walk-in closet
Night hall
Barn
Garage
Kitchen
Living room, lounge
Dining room
Entrance hall
Toilet
Bathroom
Technical and legal info
General
Protected heritage
No
Recorded inventory of immovable heritage
No
Energy & electricity
Electrical inspection
Inspection report - non-compliant
Utilities
Septic tank
Rainwater well
Sewer system connection
Cable distribution
City water
Telephone
Electricity automatic fuse
Internet
Separate sewage system
Energy performance certificate
Yes
Energy label
E
Certificate number
20251009-0003702799-RES-1
Calculated specific energy consumption
473
Planning information
Urban Planning Permit
Property built before 1962
Urban Planning Obligation
No
In Inventory of Unexploited Business Premises
No
Subject of a Redesignation Plan
No
Subdivision Permit Issued
No
Pre-emptive Right to Spatial Planning
No
Flood Area
Property not located in a flood plain/area
P(arcel) Score
klasse A
G(building) Score
klasse A
Renovation Obligation
Van toepassing/Applicable
In water sensetive area
Niet van toepassing/Non-applicable
Close
