
Space, sustainability and elegance under one roof
Starting from € 549 000
Play video
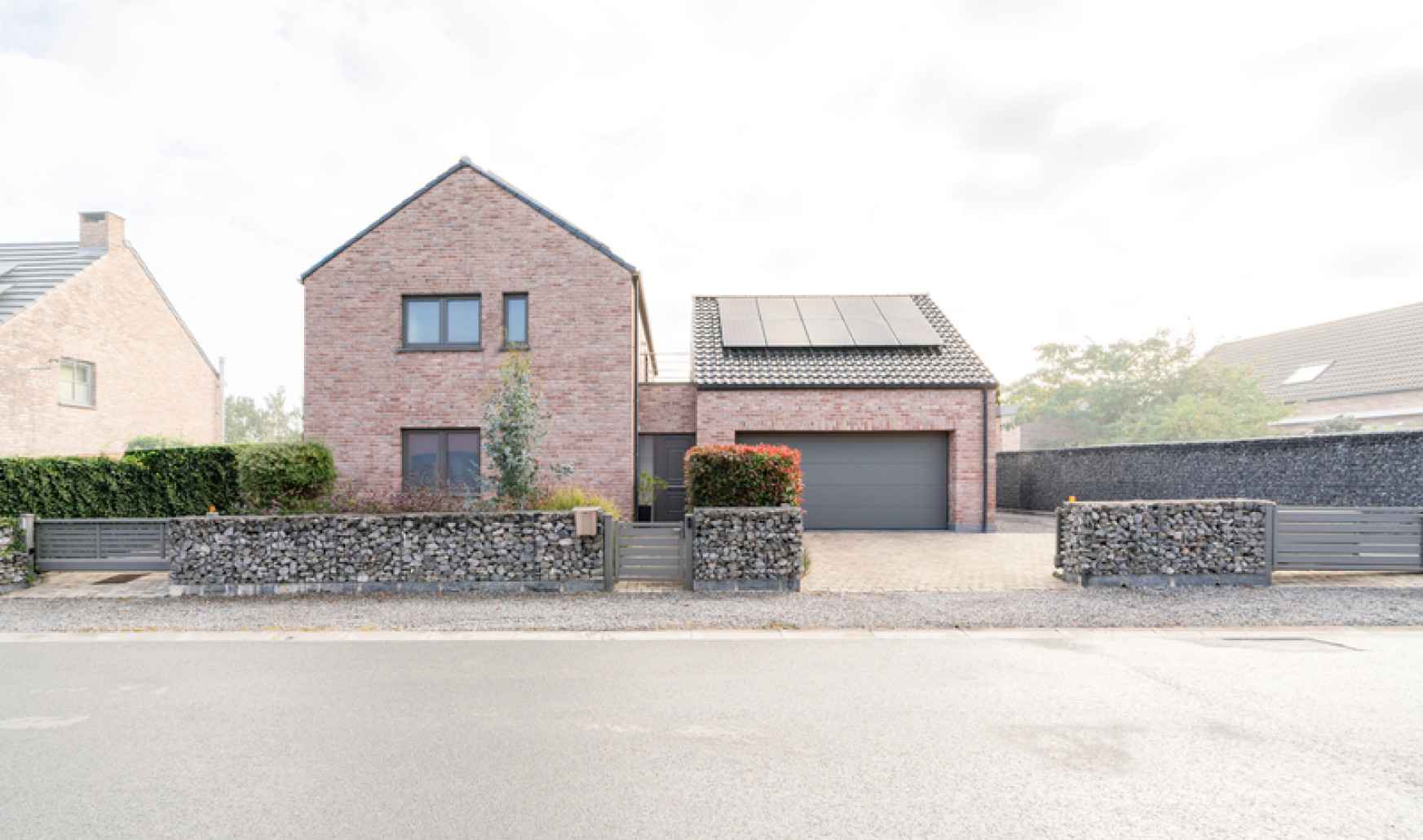
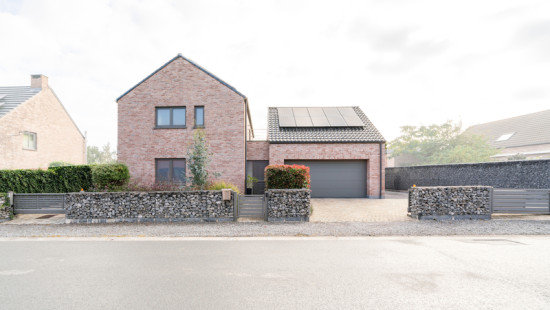
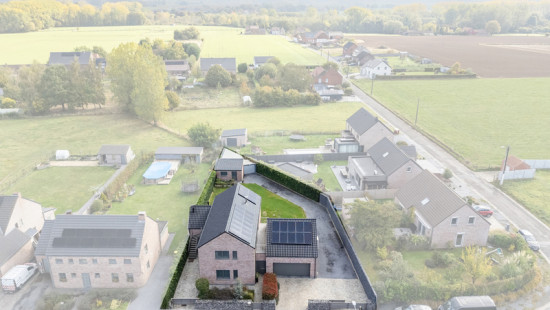
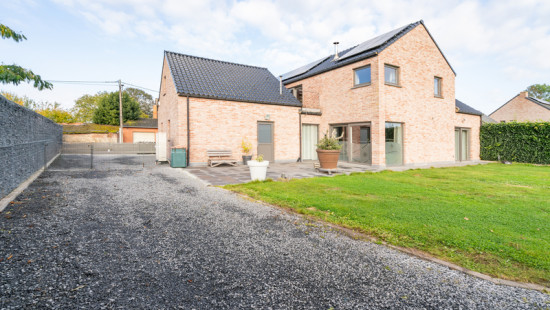
Show +26 photo(s)
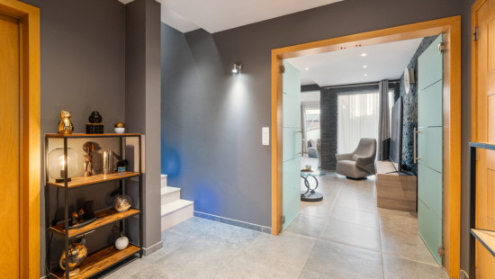
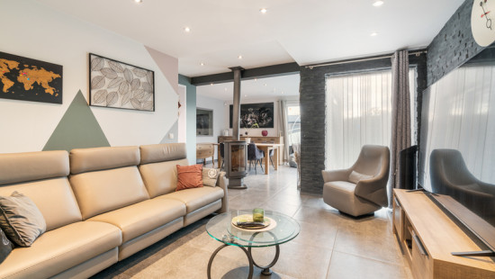
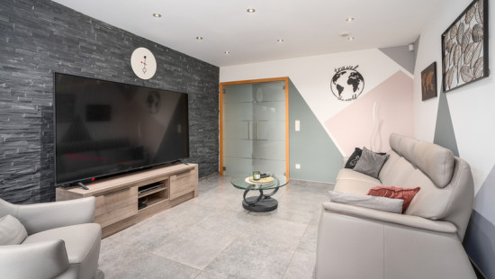
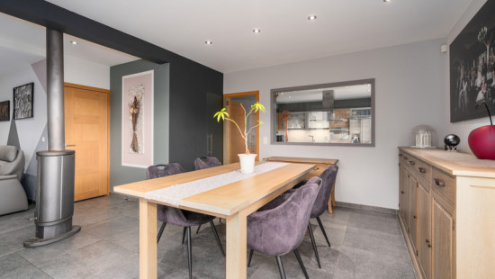
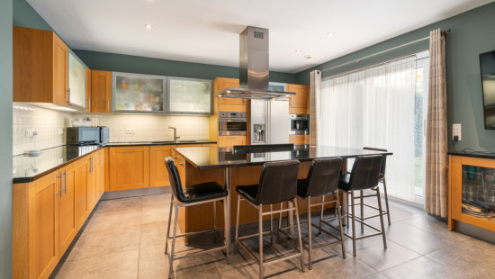
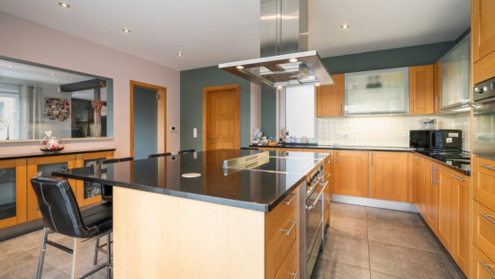
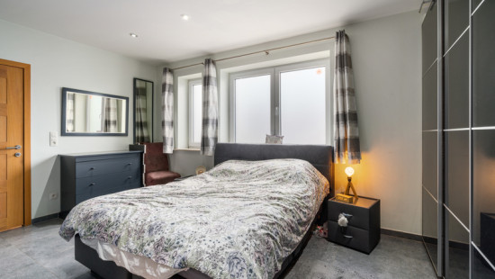
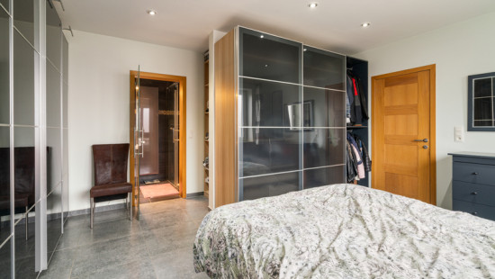
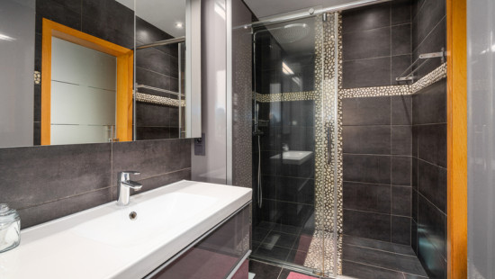
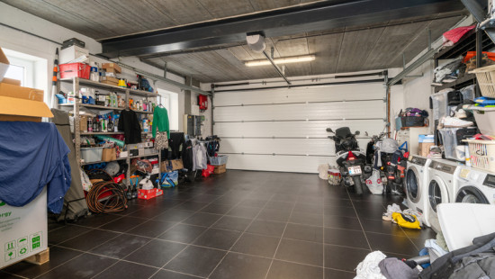
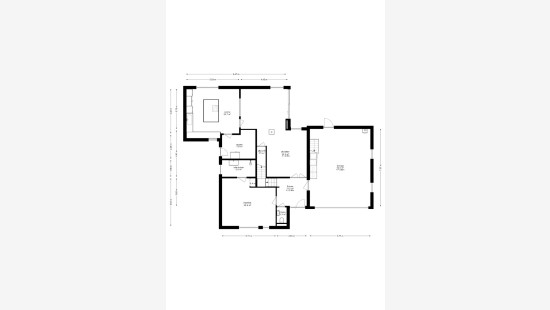
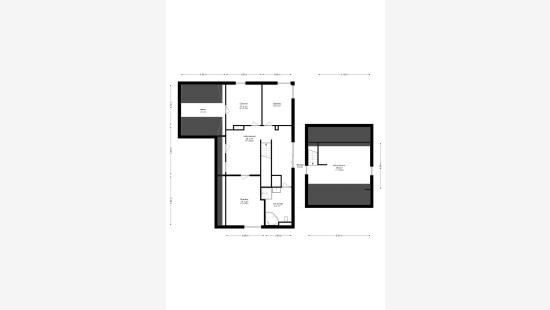
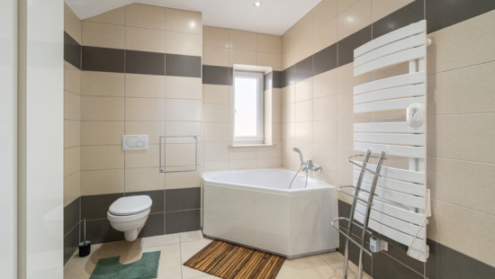
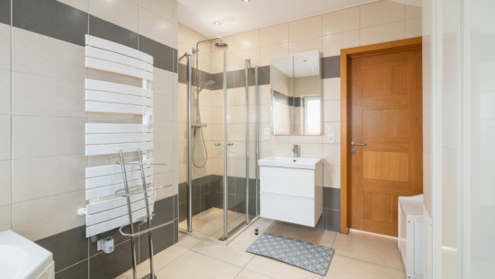
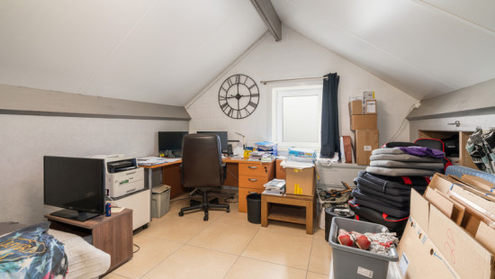
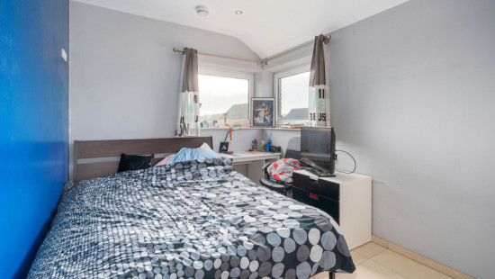
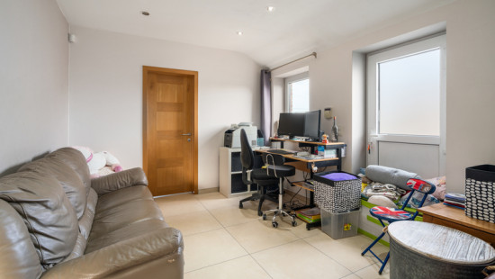
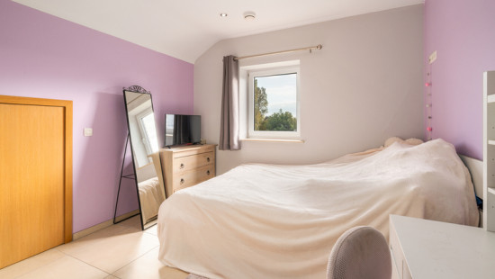
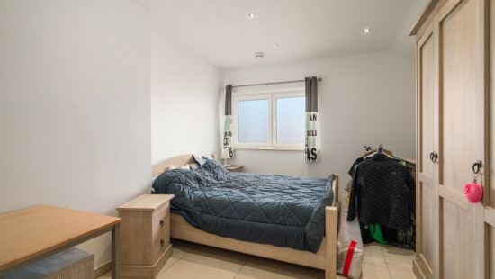
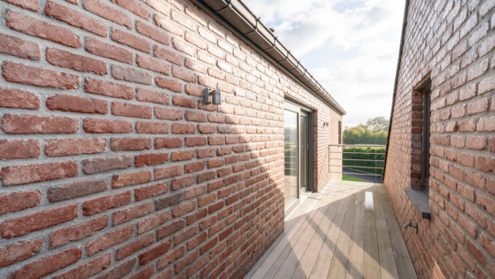
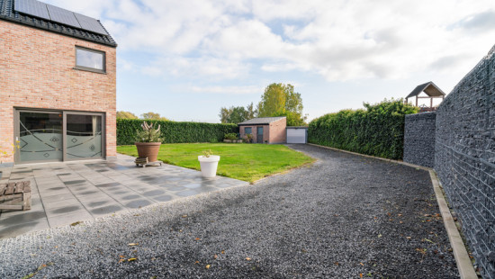
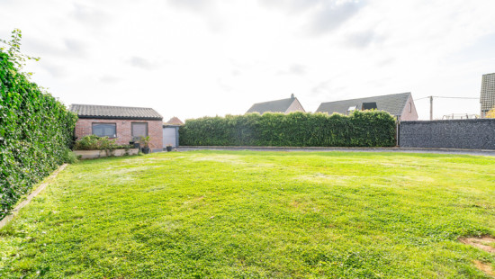
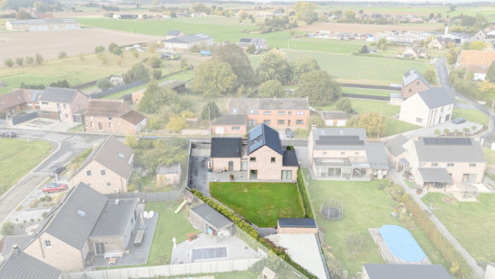
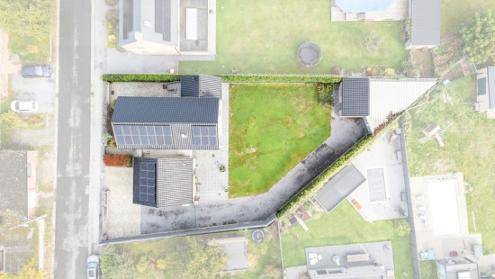
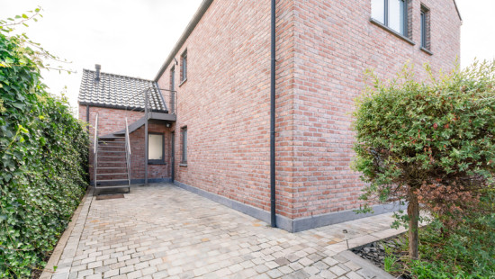
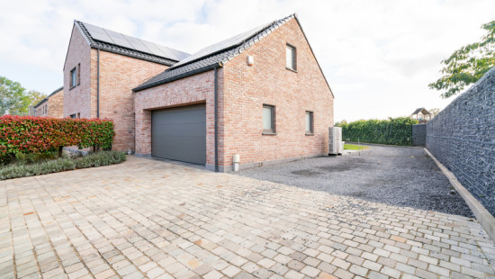
House
Detached / open construction
4 bedrooms
2 bathroom(s)
316 m² habitable sp.
867 m² ground sp.
Property code: 1391107
Description of the property
Specifications
Characteristics
General
Habitable area (m²)
316.00m²
Soil area (m²)
867.00m²
Surface type
Brut
Surroundings
Green surroundings
Rural
Heating
Heating type
Individual heating
Heating elements
Underfloor heating
Heating material
Solar panels
Heat pump (water)
Miscellaneous
Joinery
PVC
Double glazing
Isolation
Detailed information on request
Warm water
Heat pump
Building
Miscellaneous
Alarm
Construction method: Traditional masonry
Lift present
No
Details
Kitchen
Dining room
Living room, lounge
Storage
Bathroom
Bedroom
Entrance hall
Toilet
Garage
Garage
Office
Night hall
Bedroom
Bedroom
Bedroom
Bathroom
Terrace
Garden shed
Atelier
Garden
Technical and legal info
General
Protected heritage
No
Recorded inventory of immovable heritage
No
Energy & electricity
Utilities
Electricity
Rainwater well
Photovoltaic panels
City water
Internet
Treatment plant
Energy label
A
Calculated specific energy consumption
64
Planning information
Urban Planning Permit
No permit issued
Urban Planning Obligation
No
In Inventory of Unexploited Business Premises
No
Subject of a Redesignation Plan
No
Subdivision Permit Issued
No
Pre-emptive Right to Spatial Planning
No
Flood Area
Property not located in a flood plain/area
Renovation Obligation
Niet van toepassing/Non-applicable
In water sensetive area
Niet van toepassing/Non-applicable
Close
