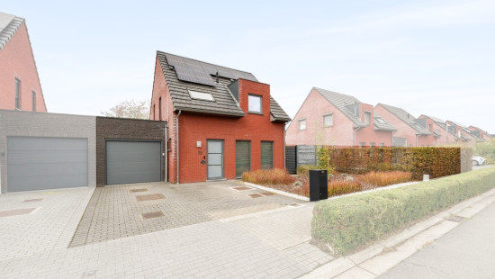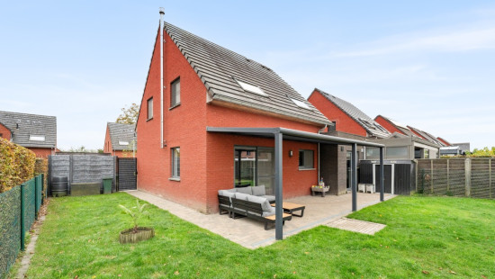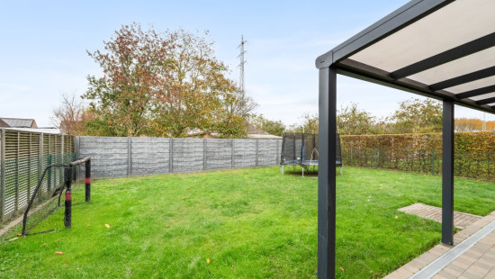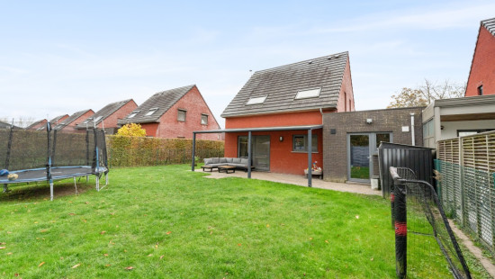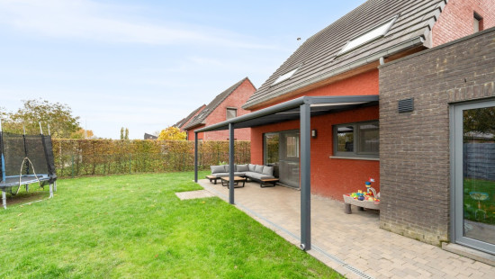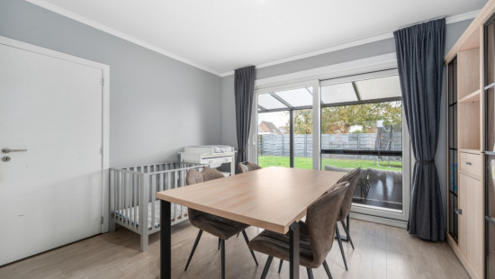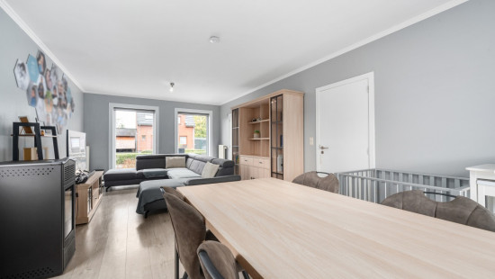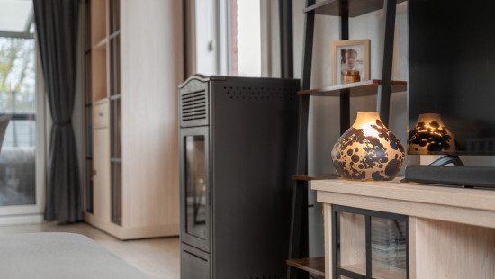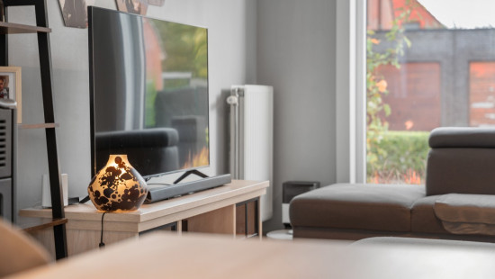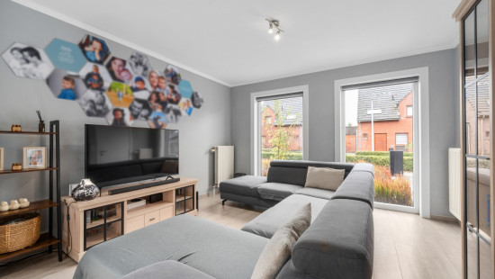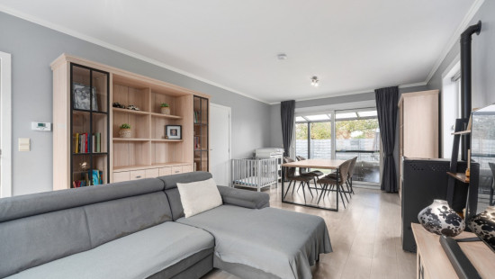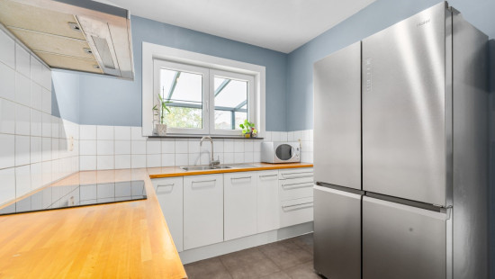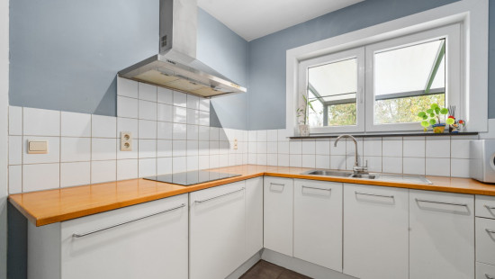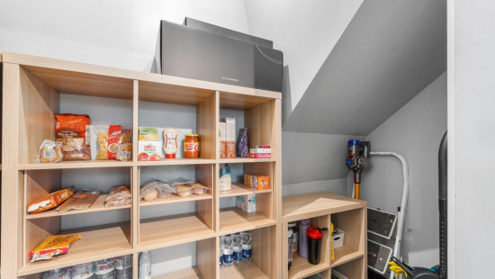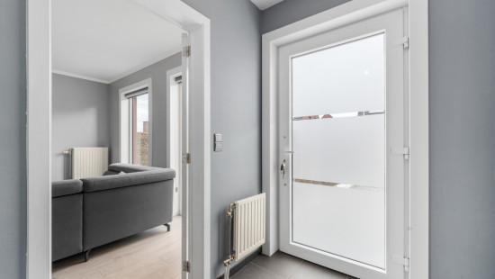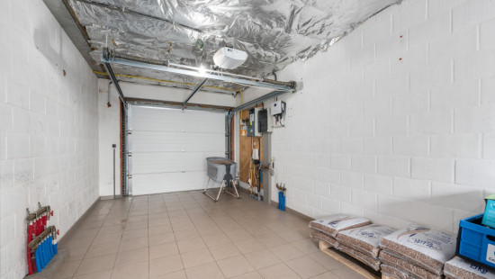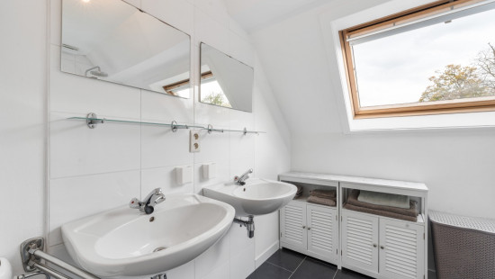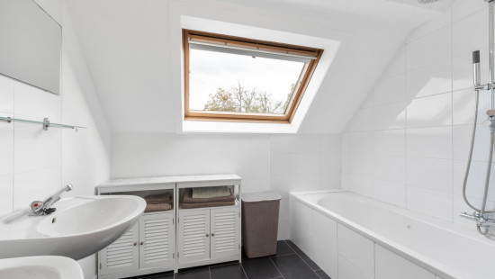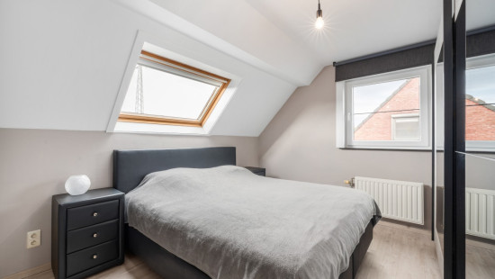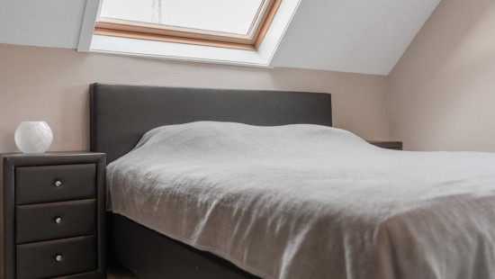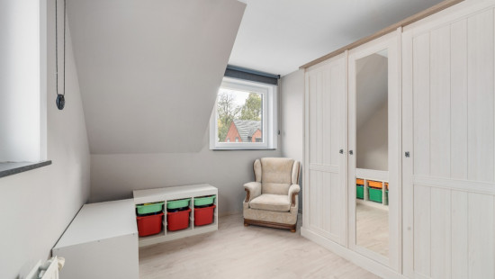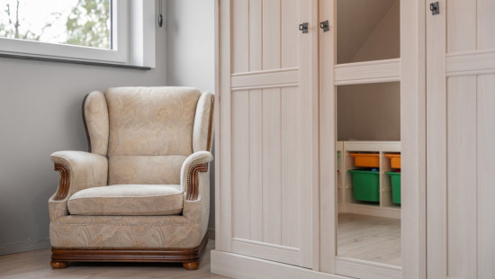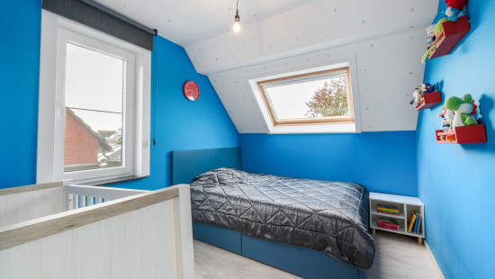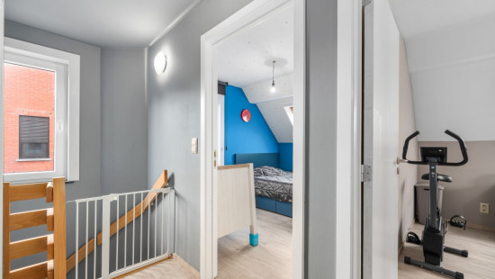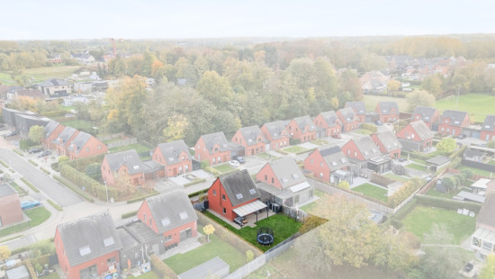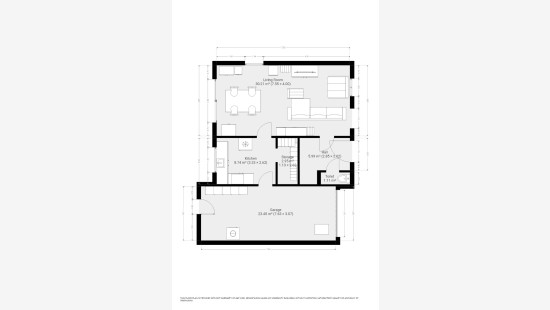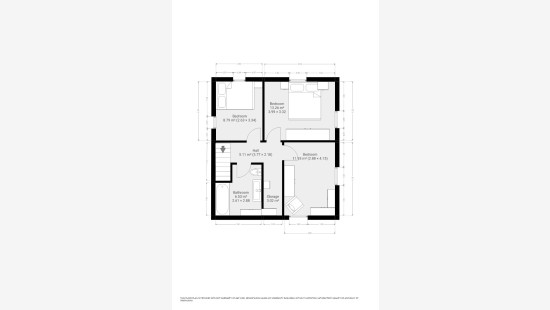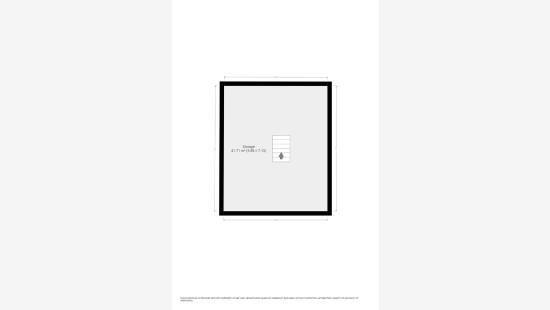
House
Semi-detached
3 bedrooms
1 bathroom(s)
184 m² habitable sp.
401 m² ground sp.
B
Property code: 1428081
Description of the property
Specifications
Characteristics
General
Habitable area (m²)
184.00m²
Soil area (m²)
401.00m²
Surface type
Brut
Plot orientation
North-West
Orientation frontage
South-East
Surroundings
Town centre
Near school
Close to public transport
Near park
Near railway station
Taxable income
€706,00
Comfort guarantee
Basic
Heating
Heating type
Central heating
Heating elements
Radiators with thermostatic valve
Condensing boiler
Pelletkachel
Heating material
Gas
Pellets
Miscellaneous
Joinery
PVC
Double glazing
Super-insulating high-efficiency glass
Isolation
Detailed information on request
Warm water
Flow-through system on central heating
Building
Year built
2006
Miscellaneous
Manual sun protection
Construction method: Concrete construction
Lift present
No
Solar panels
Solar panels
Solar panels present - Included in the price
Details
Garage
Entrance hall
Toilet
Living room, lounge
Kitchen
Storage
Garden
Bedroom
Bedroom
Bedroom
Storage
Night hall
Bathroom
Attic
Technical and legal info
General
Protected heritage
No
Recorded inventory of immovable heritage
No
Energy & electricity
Utilities
Gas
Electricity
Rainwater well
Sewer system connection
Cable distribution
City water
ISDN connection
3-phase electrical connections
Internet
Separate sewage system
Energy performance certificate
Yes
Energy label
B
Certificate number
20191211-0002227614-RES-1
Calculated specific energy consumption
193
Planning information
Urban Planning Obligation
Yes
In Inventory of Unexploited Business Premises
No
Subject of a Redesignation Plan
No
Subdivision Permit Issued
No
Pre-emptive Right to Spatial Planning
No
Urban destination
Residential area
Flood Area
Property not located in a flood plain/area
P(arcel) Score
klasse A
G(building) Score
klasse A
Renovation Obligation
Niet van toepassing/Non-applicable
In water sensetive area
Niet van toepassing/Non-applicable
Close


