
Newly built house with exceptional space and rural tranquill
Starting from € 699 000

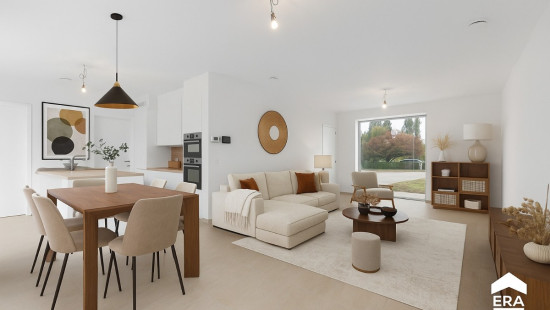
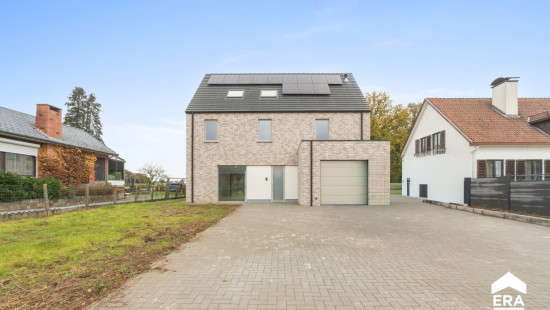
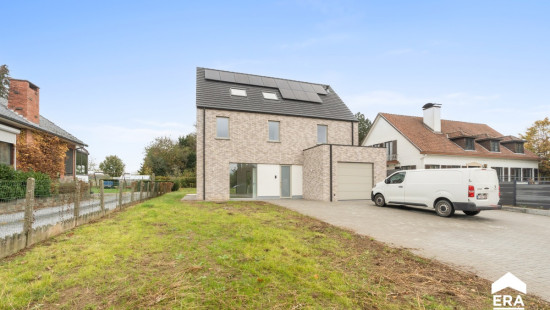
Show +27 photo(s)
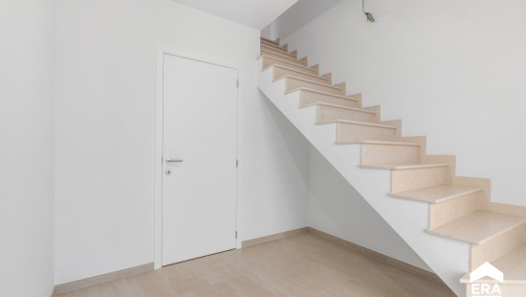
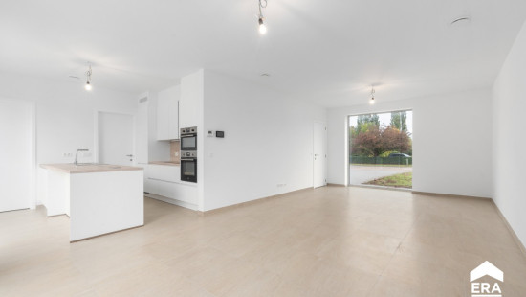
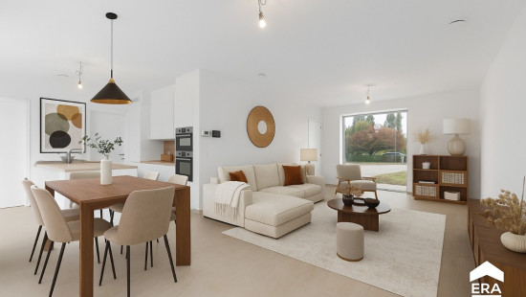
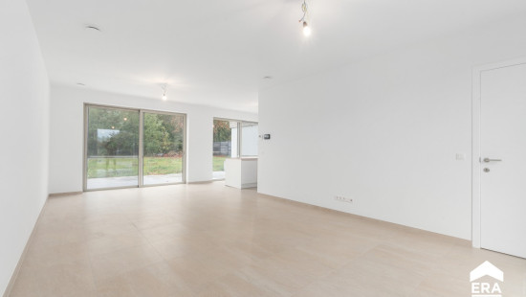

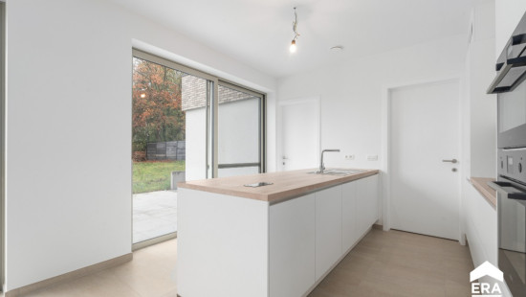


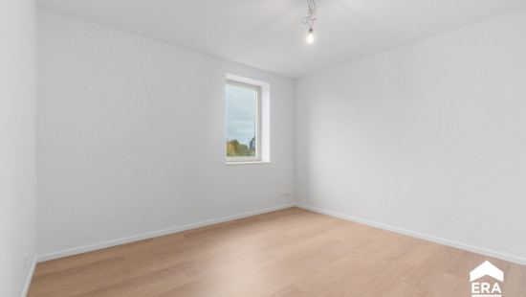
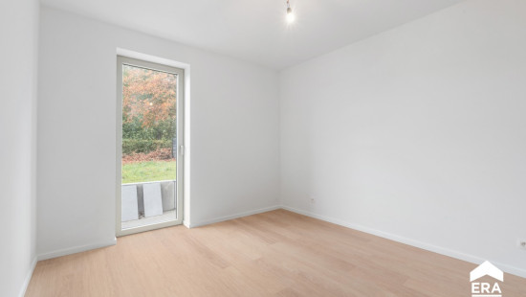
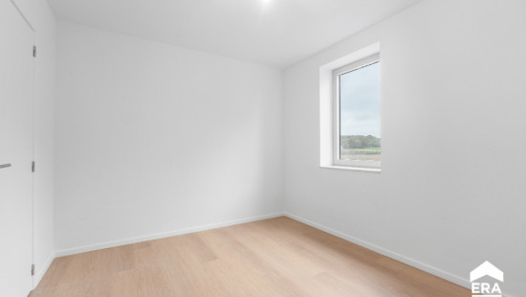
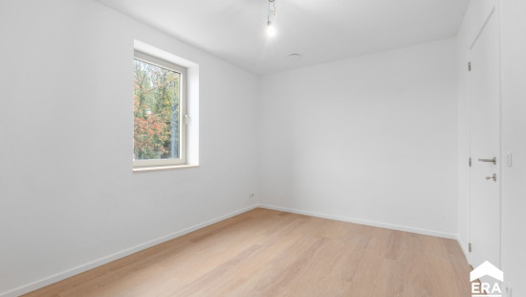
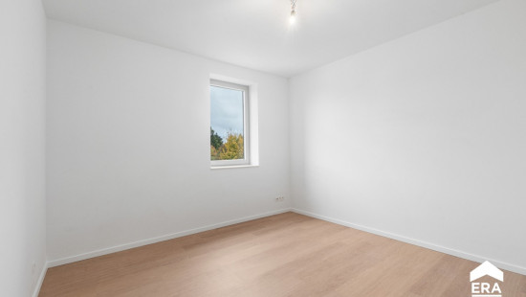
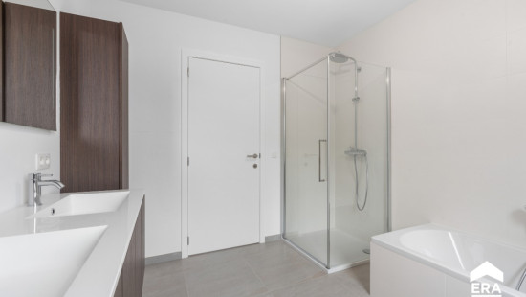
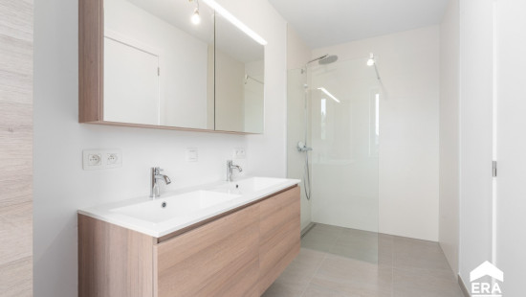
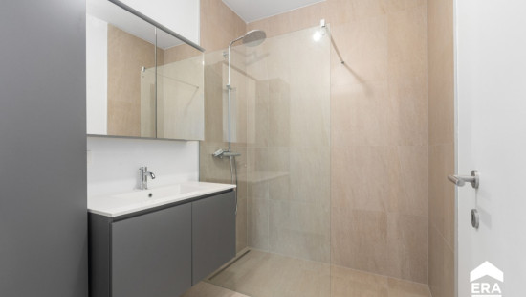
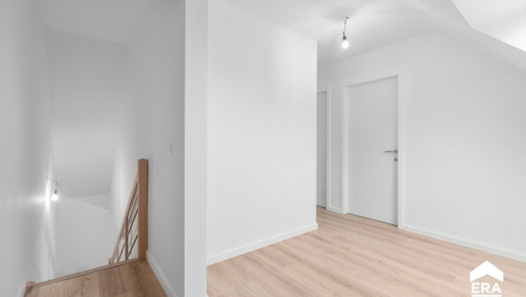
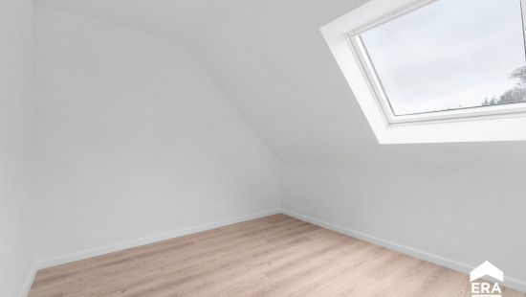
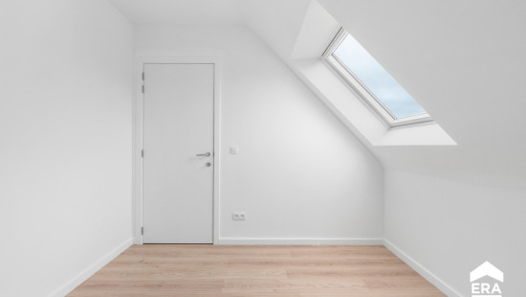

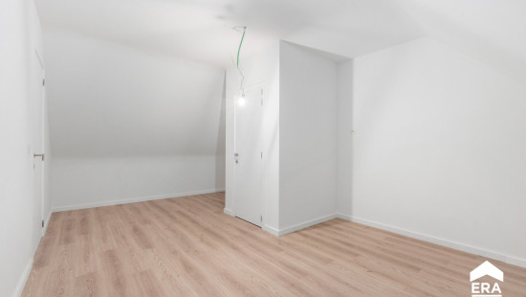
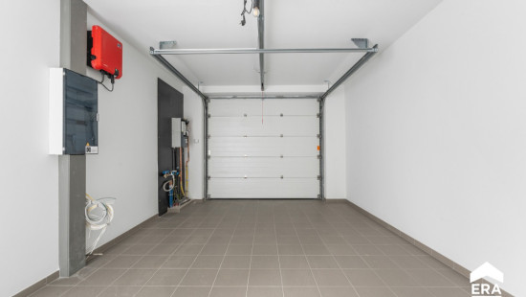
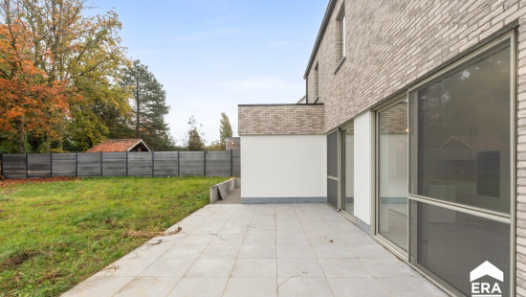
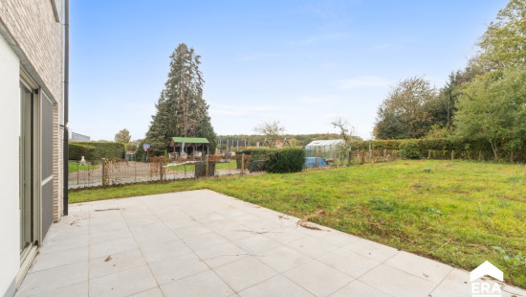
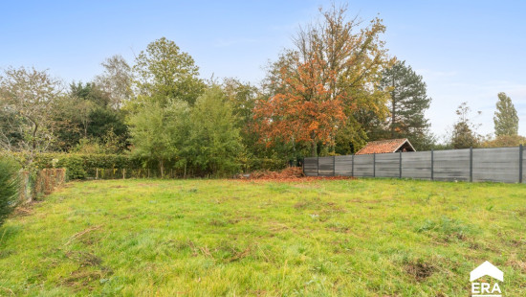
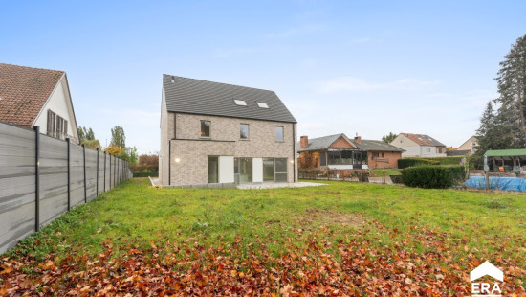
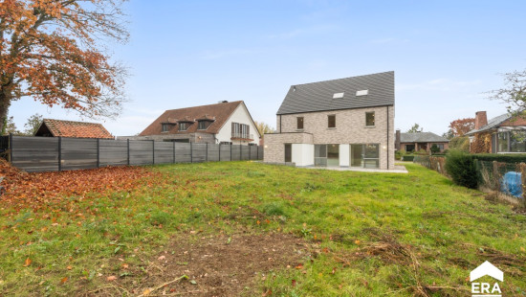
House
Detached / open construction
8 bedrooms
3 bathroom(s)
336 m² habitable sp.
1,198 m² ground sp.
Property code: 1461756
Description of the property
Specifications
Characteristics
General
Habitable area (m²)
336.00m²
Soil area (m²)
1198.00m²
Width surface (m)
18.00m
Surface type
Net
Plot orientation
North
Orientation frontage
South
Surroundings
Green surroundings
Residential
Rural
Taxable income
€8,00
Heating
Heating type
Central heating
Heating elements
Underfloor heating
Heating material
Gas
Miscellaneous
Joinery
Aluminium
Double glazing
Isolation
Roof
Glazing
Wall
Roof insulation
Warm water
Flow-through system on central heating
Building
Year built
2025
Lift present
No
Solar panels
Solar panels
Solar panels present - Included in the price
Details
Entrance hall
Toilet
Living room, lounge
Dining room
Kitchen
Bedroom
Bathroom
Storage
Garage
Bedroom
Bedroom
Bedroom
Bathroom
Bedroom
Bathroom
Toilet
Night hall
Bedroom
Bedroom
Bedroom
Garden
Technical and legal info
General
Protected heritage
No
Recorded inventory of immovable heritage
No
Energy & electricity
Electrical inspection
Inspection report - compliant
Utilities
Gas
Electricity
Sewer system connection
Photovoltaic panels
City water
Electricity modern
Internet
Energy performance certificate
Yes
Energy label
-
Planning information
Urban Planning Permit
Permit issued
Urban Planning Obligation
No
In Inventory of Unexploited Business Premises
No
Subject of a Redesignation Plan
No
Summons
Geen rechterlijke herstelmaatregel of bestuurlijke maatregel opgelegd
Subdivision Permit Issued
No
Pre-emptive Right to Spatial Planning
No
Urban destination
Woongebied met landelijk karakter
Flood Area
Property not located in a flood plain/area
P(arcel) Score
klasse C
G(building) Score
klasse A
Renovation Obligation
Niet van toepassing/Non-applicable
In water sensetive area
Niet van toepassing/Non-applicable
Close
