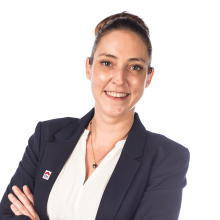
House for Sale in Houffalize (2 Residential Units)
Sold
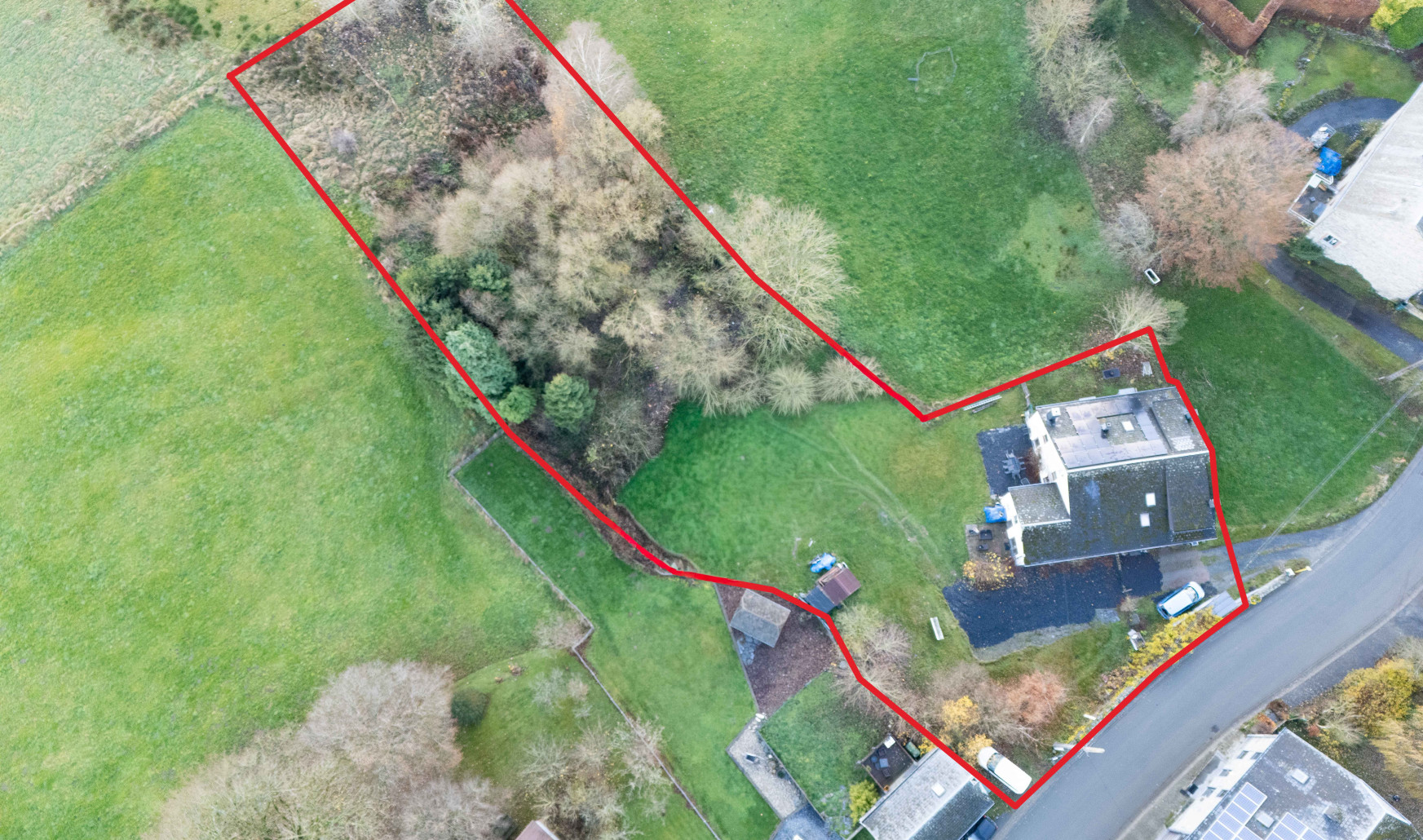
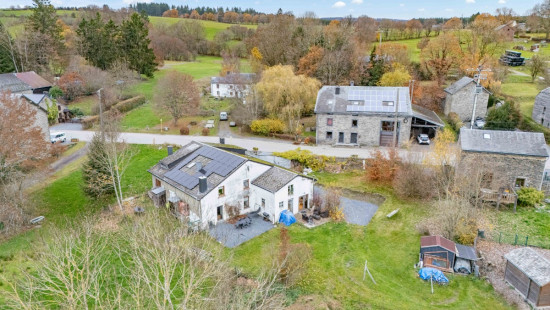
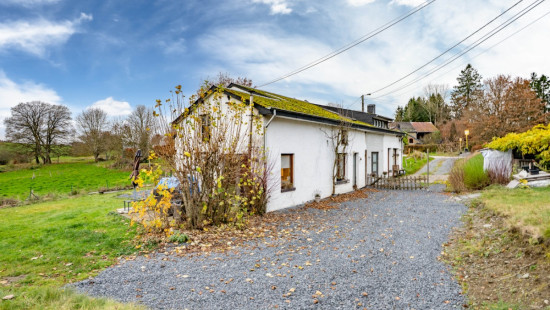
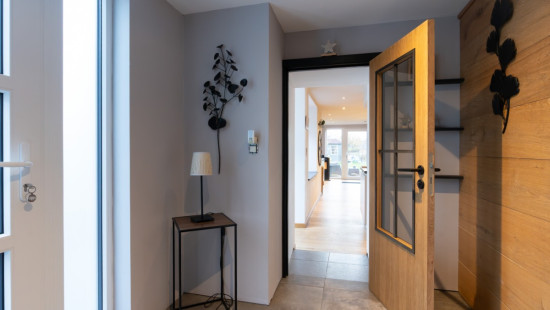
Show +15 photo(s)
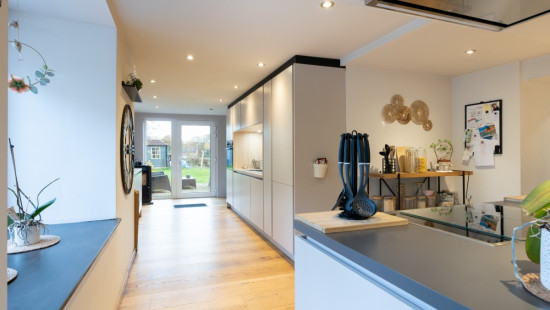
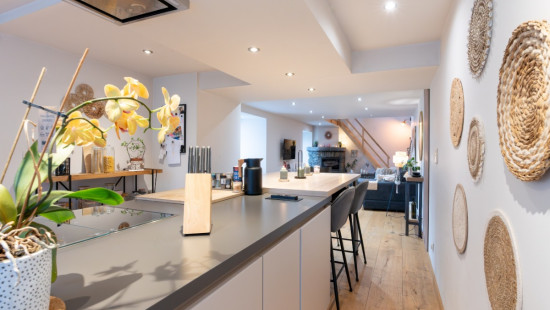
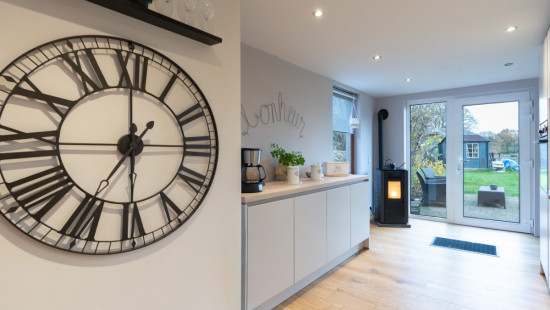
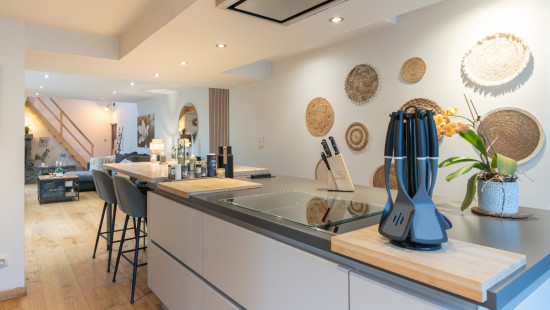
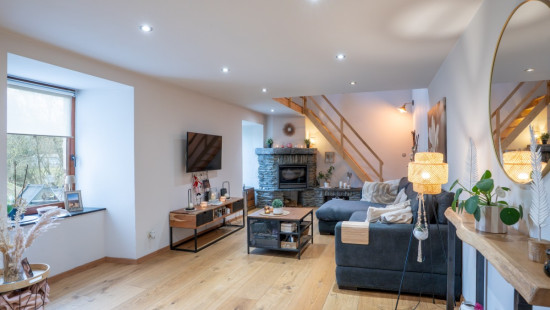
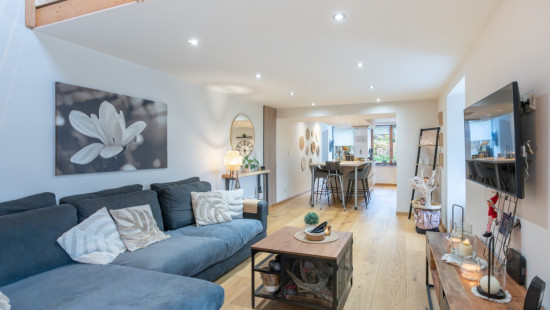
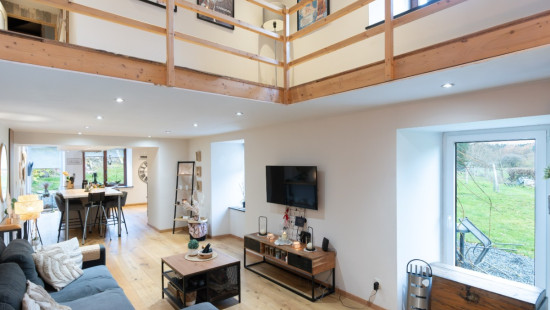
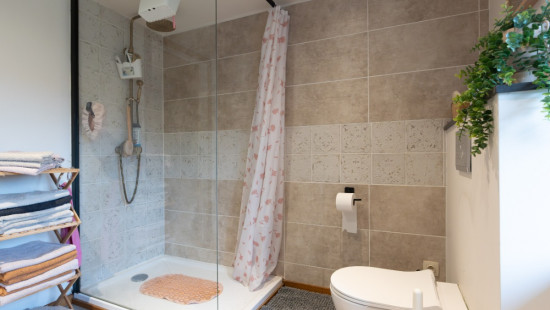
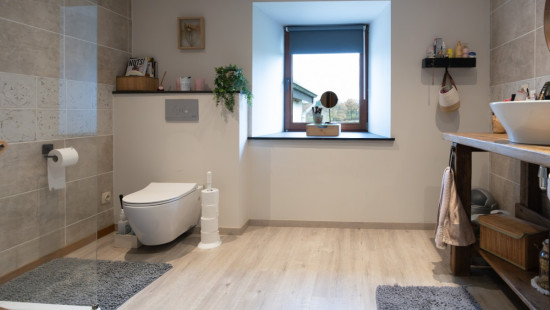
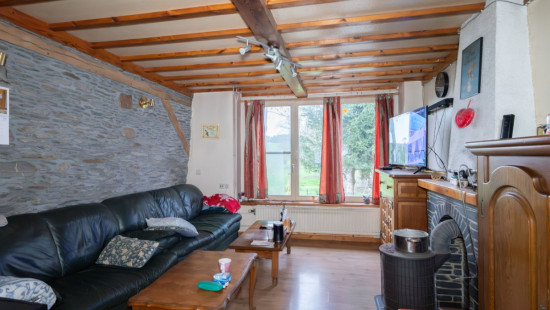
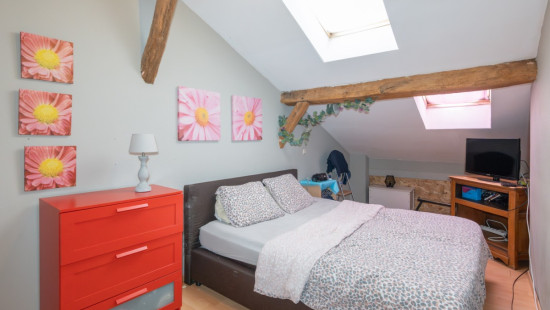
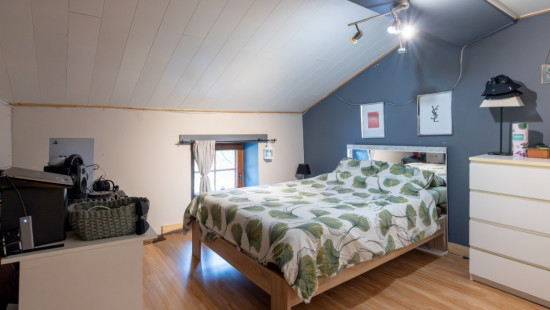
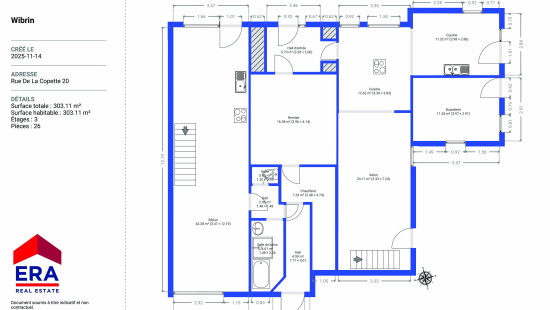
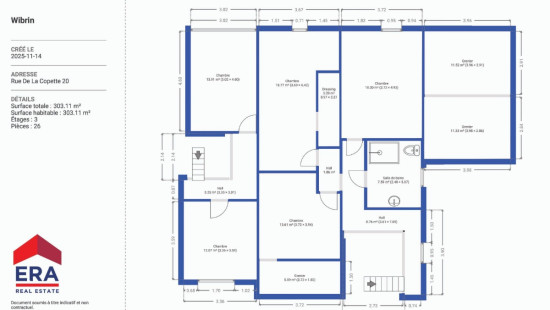
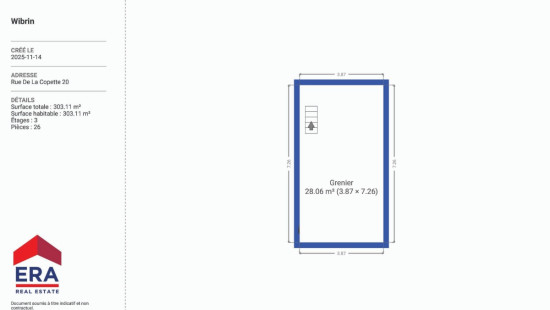
House
Semi-detached
5 bedrooms
2 bathroom(s)
229 m² habitable sp.
2,171 m² ground sp.
E
Property code: 1434687
Description of the property
Specifications
Characteristics
General
Habitable area (m²)
229.00m²
Soil area (m²)
2171.00m²
Surface type
Brut
Surroundings
Social environment
Town centre
Wooded
Green surroundings
Residential
Rural
Near school
Close to public transport
In the valley
Residential area (villas)
Taxable income
€473,00
Comfort guarantee
Basic
Heating
Heating type
Central heating
Heating elements
Built-in fireplace
Radiators
Central heating boiler, furnace
Heating material
Wood
Fuel oil
Miscellaneous
Joinery
PVC
Wood
Double glazing
Isolation
Detailed information on request
Warm water
Water heater on central heating
Building
Year built
from 1900 to 1918
Lift present
No
Details
Bedroom
Bedroom
Bedroom
Bedroom
Bedroom
Living room, lounge
Multi-purpose room
Entrance hall
Toilet
Bathroom
Boiler room
Living room, lounge
Kitchen
Kitchen
Laundry area
Bathroom
Dressing room, walk-in closet
Attic
Attic
Attic
Attic
Garden
Technical and legal info
General
Protected heritage
No
Recorded inventory of immovable heritage
No
Energy & electricity
Electrical inspection
Inspection report pending
Utilities
Sewer system connection
Cable distribution
Photovoltaic panels
City water
Telephone
Electricity night rate
Internet
Energy performance certificate
Yes
Energy label
E
EPB
E
E-level
E
Certificate number
20251125019115
Calculated specific energy consumption
420
CO2 emission
1.00
Calculated total energy consumption
96021
Planning information
Urban Planning Permit
No permit issued
Urban Planning Obligation
Yes
In Inventory of Unexploited Business Premises
No
Subject of a Redesignation Plan
No
Summons
Geen rechterlijke herstelmaatregel of bestuurlijke maatregel opgelegd
Subdivision Permit Issued
No
Pre-emptive Right to Spatial Planning
No
Urban destination
La zone agricole;La zone d'habitat à caractère rural
Renovation Obligation
Niet van toepassing/Non-applicable
In water sensetive area
Niet van toepassing/Non-applicable
Close
