
4-Facade House, 5 Bedrooms in Hollange (Fauvillers)
In option - price on demand
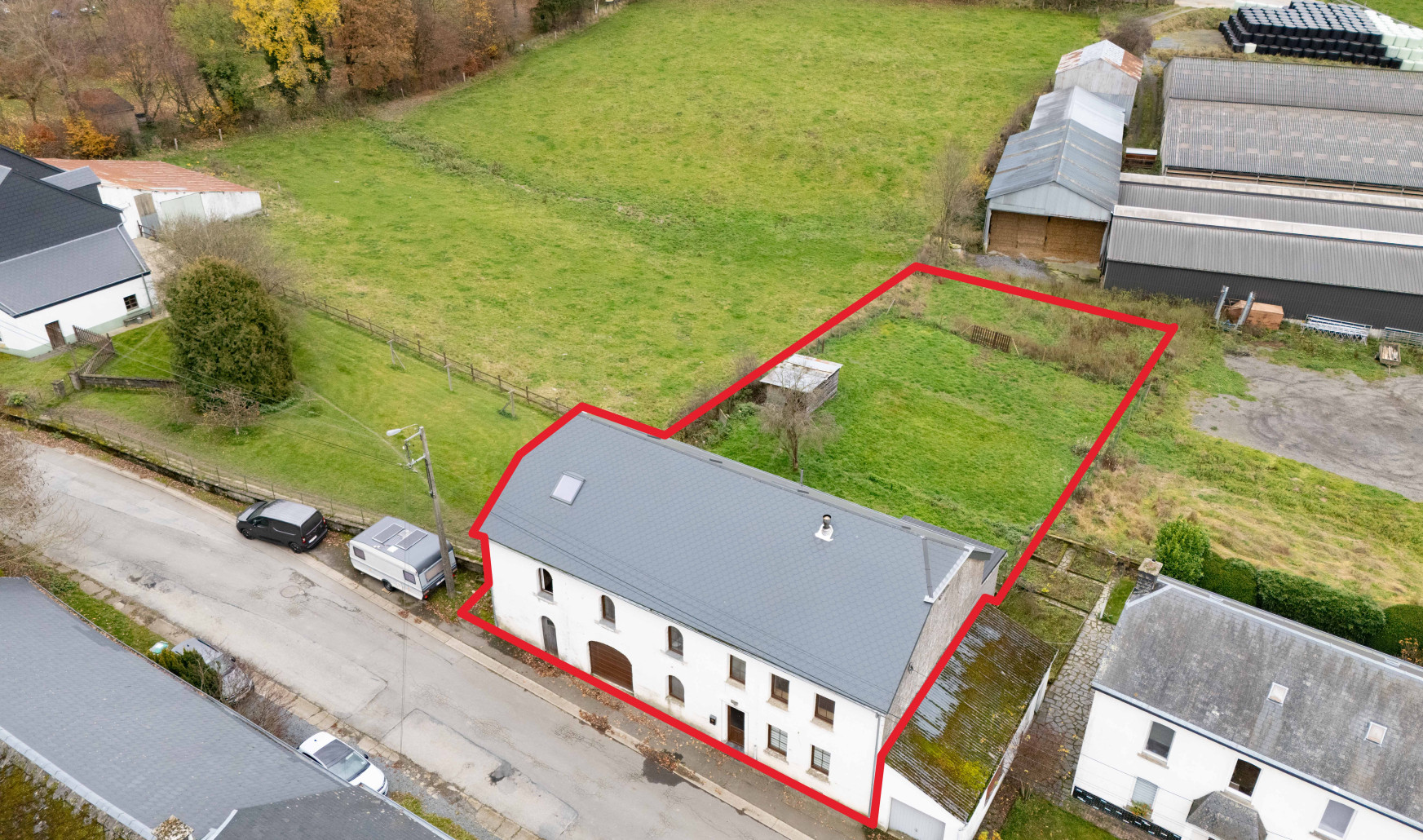
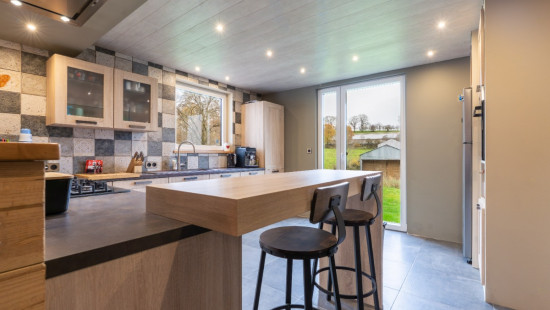
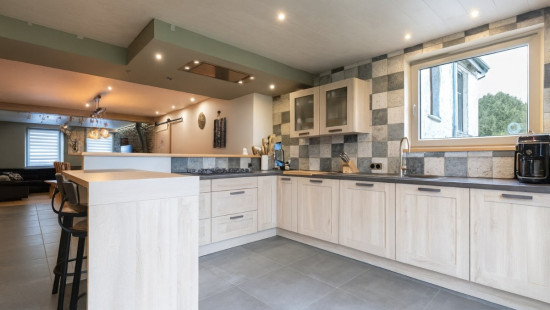
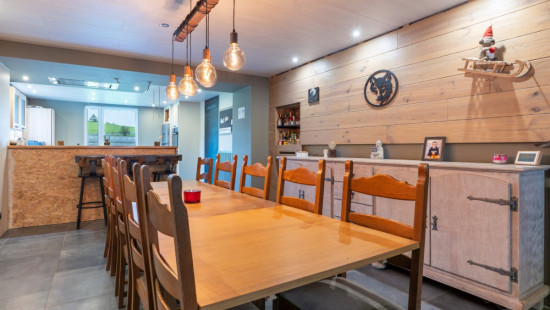
Show +9 photo(s)
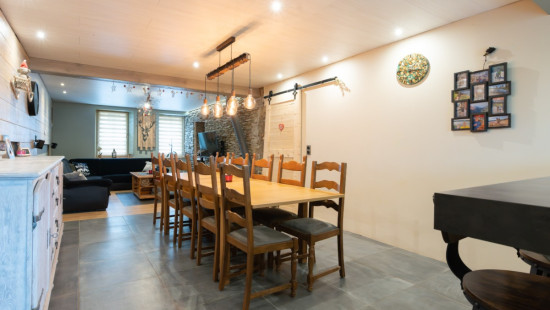
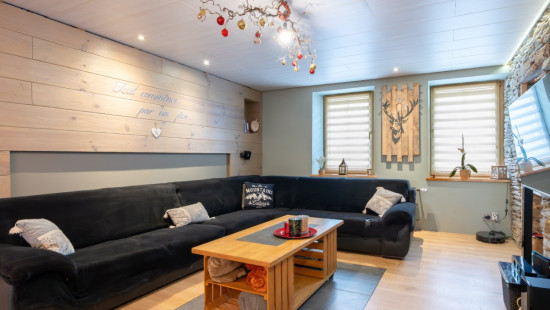
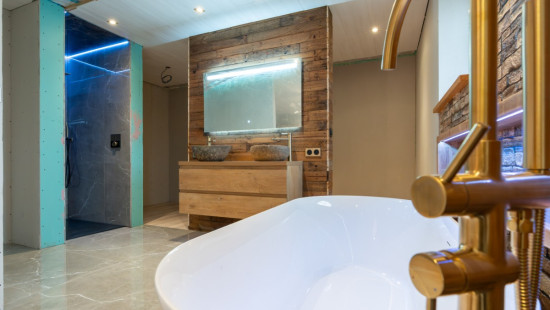
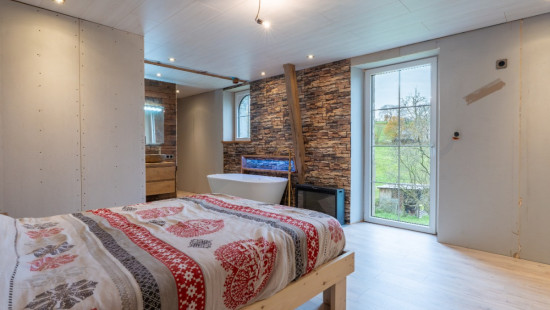
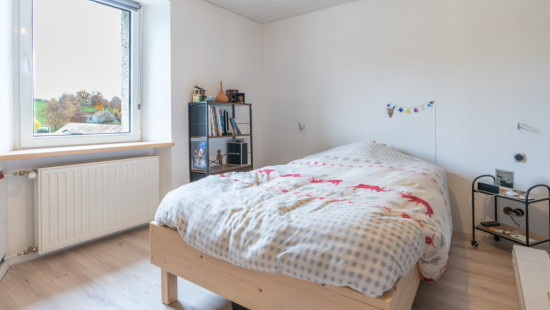
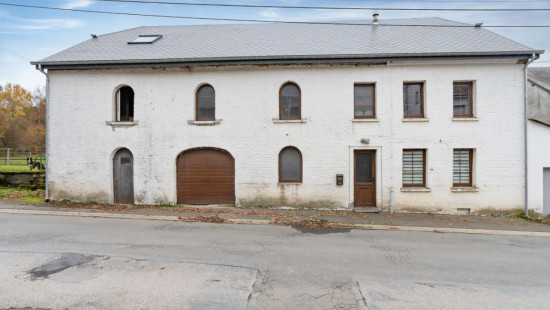
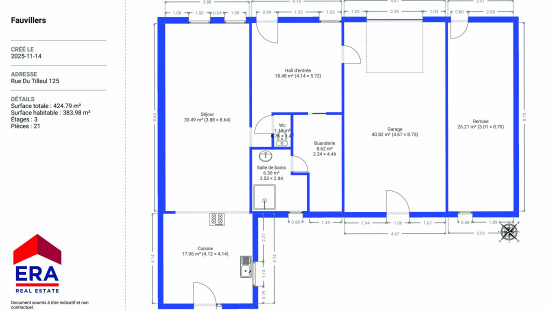
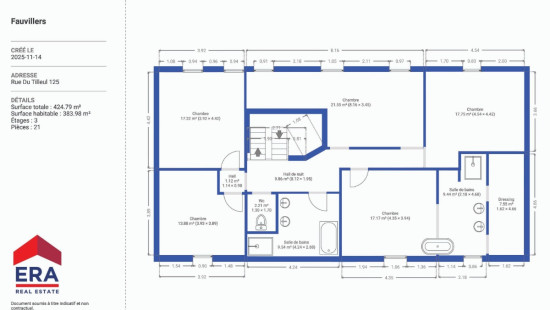
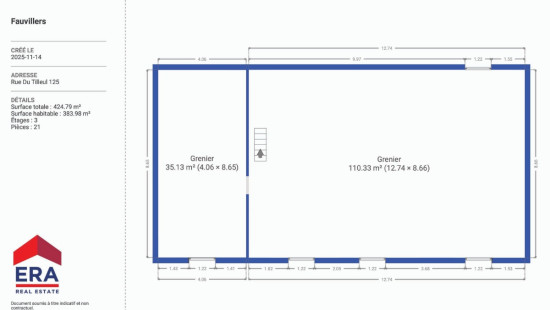
House
Detached / open construction
4 bedrooms
2 bathroom(s)
410 m² habitable sp.
1,170 m² ground sp.
C
Property code: 1434686
Description of the property
Specifications
Characteristics
General
Habitable area (m²)
410.00m²
Soil area (m²)
1170.00m²
Surface type
Brut
Surroundings
Green surroundings
Rural
Near school
Close to public transport
Access roads
Taxable income
€433,00
Heating
Heating type
Central heating
Heating elements
Built-in fireplace
Radiators
Central heating boiler, furnace
Heating material
Wood
Fuel oil
Miscellaneous
Joinery
PVC
Double glazing
Isolation
Detailed information on request
Roof insulation
Warm water
Electric boiler
Building
Year built
1947
Lift present
No
Details
Bedroom
Bedroom
Bedroom
Living room, lounge
Kitchen
Entrance hall
Toilet
Laundry area
Shower room
Garage
Multi-purpose room
Night hall
Toilet
Shower room
Dressing room, walk-in closet
Bedroom
Room without title
Attic
Attic
Technical and legal info
General
Protected heritage
No
Recorded inventory of immovable heritage
No
Energy & electricity
Utilities
Sewer system connection
Cable distribution
City water
Telephone
Electricity night rate
Internet
Energy performance certificate
Yes
Energy label
C
EPB
C
E-level
C
Certificate number
20251118020793
Calculated specific energy consumption
219
CO2 emission
54.00
Calculated total energy consumption
89568
Planning information
Urban Planning Permit
Property built before 1962
Urban Planning Obligation
Yes
In Inventory of Unexploited Business Premises
No
Subject of a Redesignation Plan
No
Summons
Geen rechterlijke herstelmaatregel of bestuurlijke maatregel opgelegd
Subdivision Permit Issued
No
Pre-emptive Right to Spatial Planning
No
Renovation Obligation
Niet van toepassing/Non-applicable
In water sensetive area
Niet van toepassing/Non-applicable
Close
