
Luxurious semi-detached home with garden in Haaltert
Sold
This property was sold before the ERA Open House Day
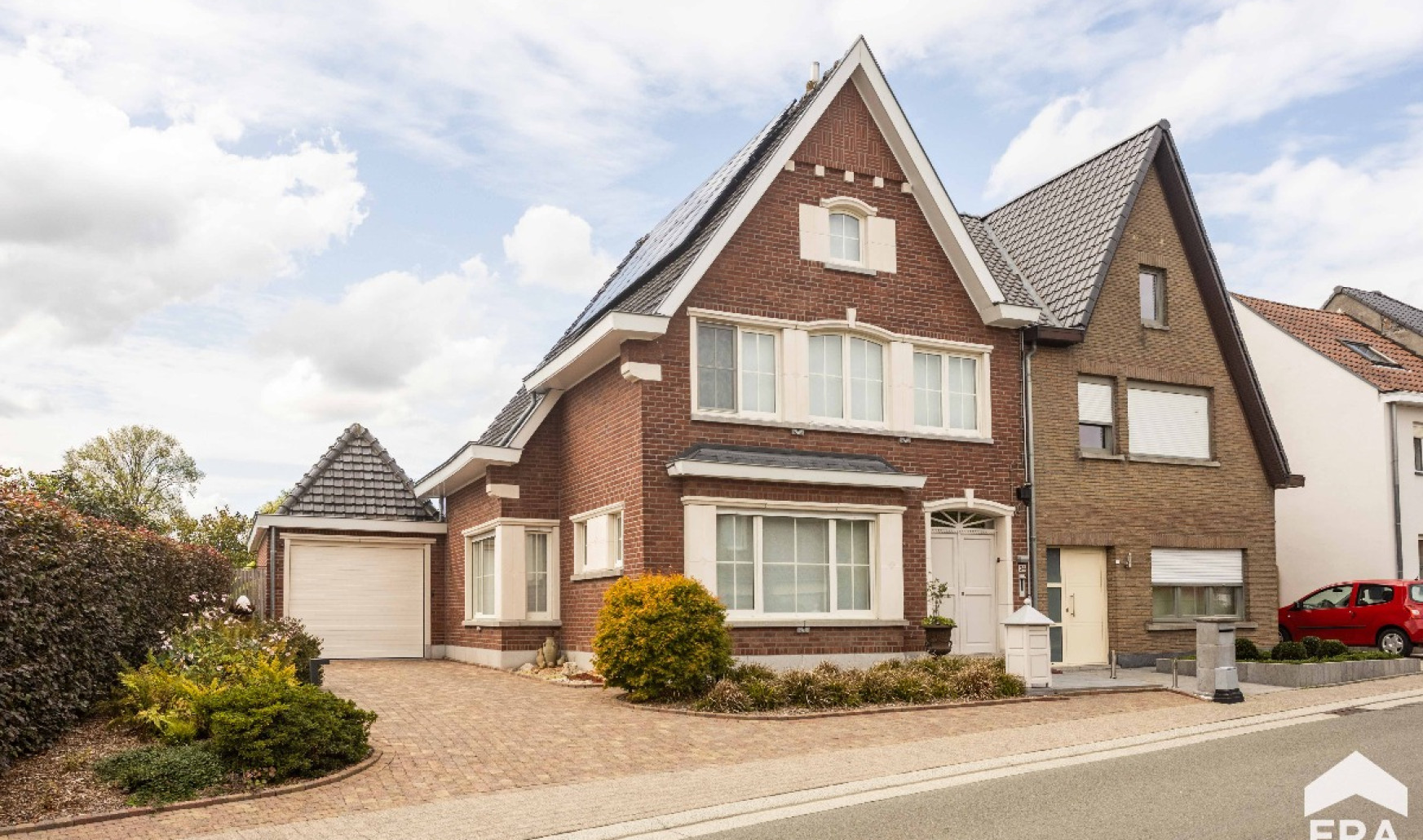
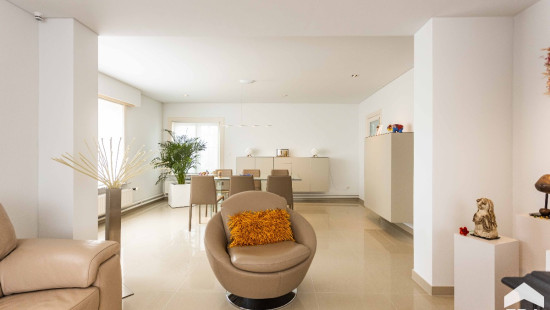
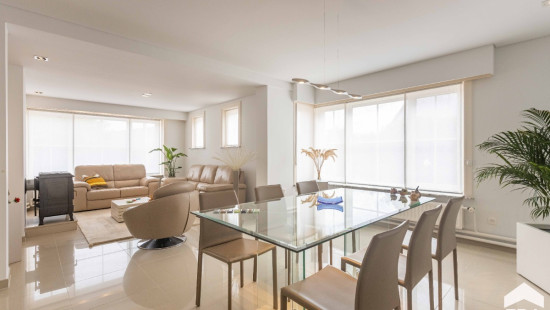
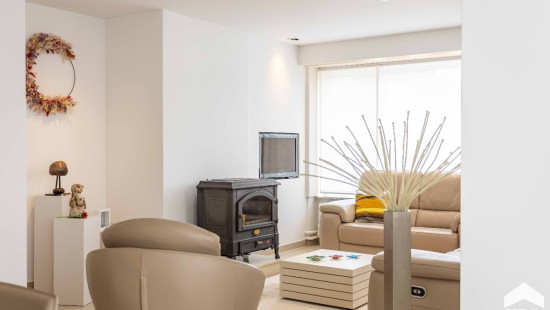
Show +23 photo(s)
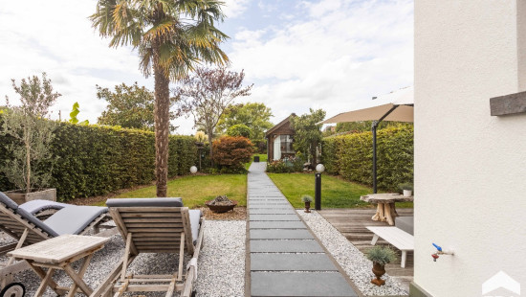
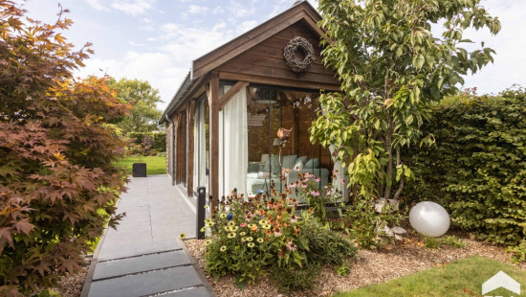
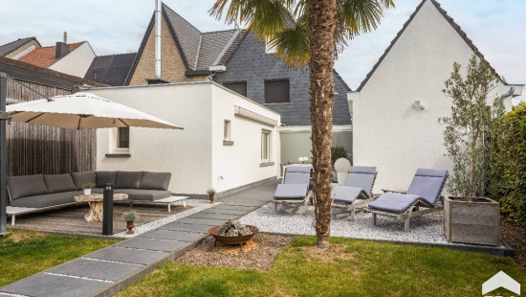
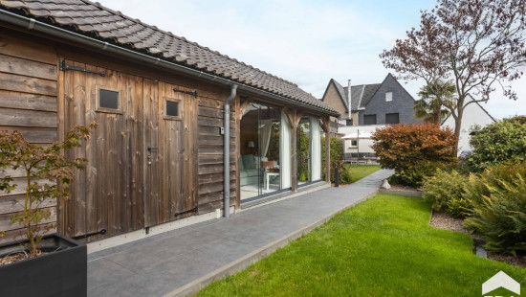
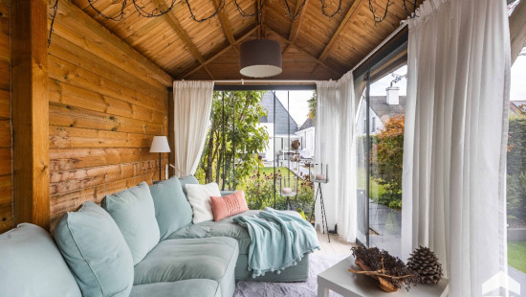
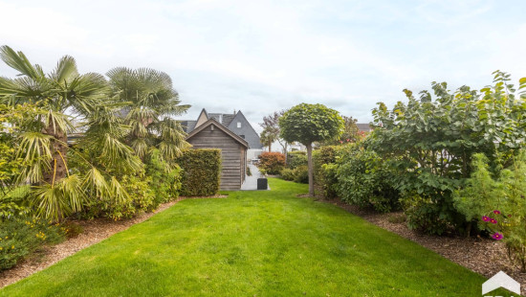
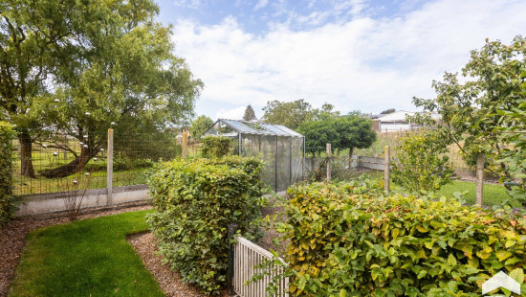
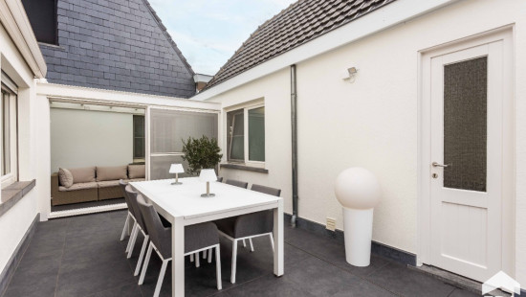
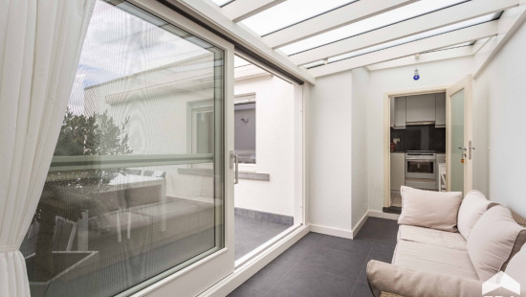
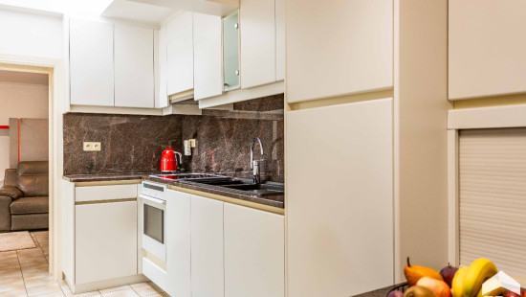
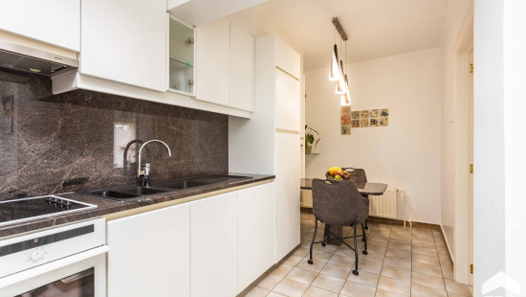
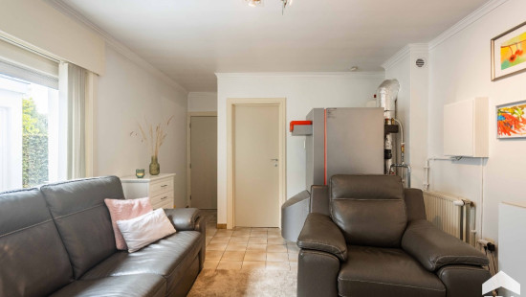
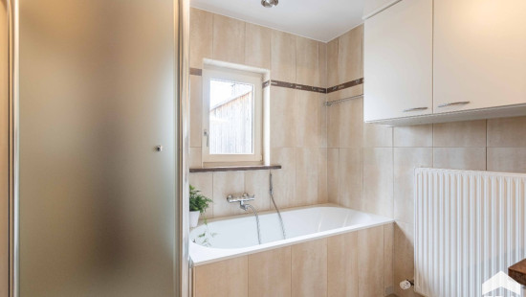
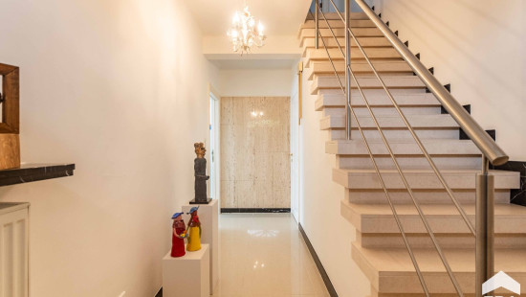
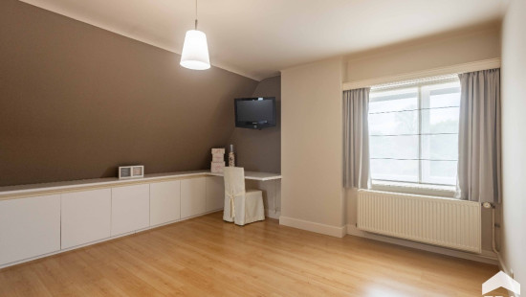
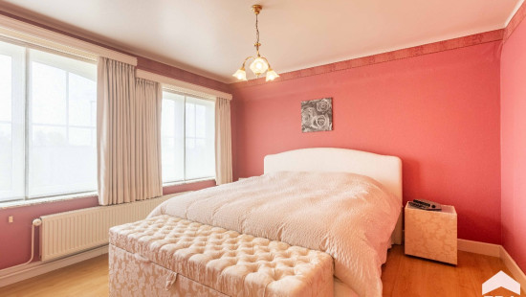
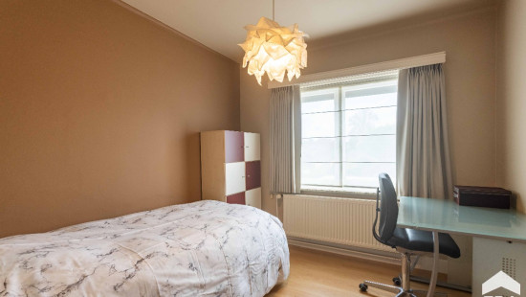
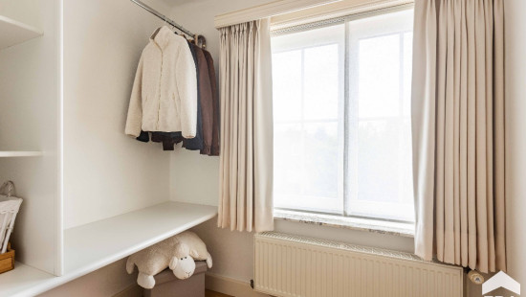
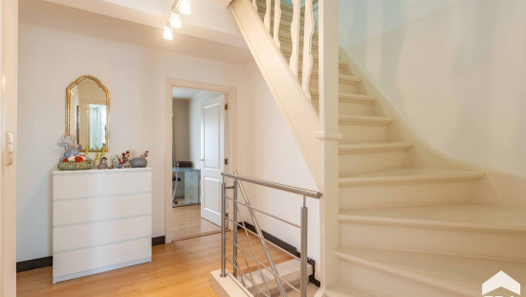
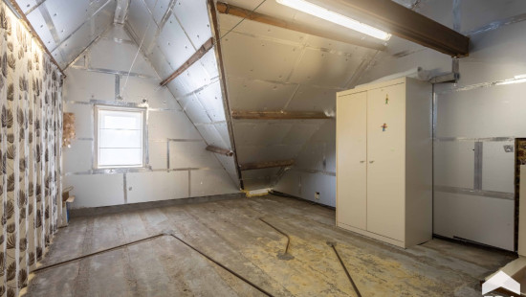
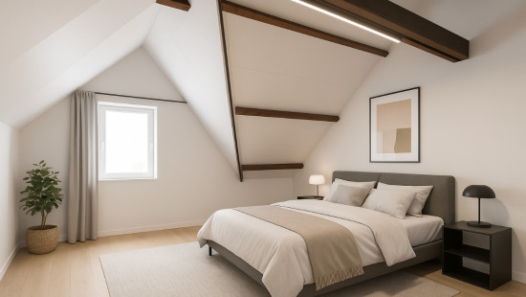
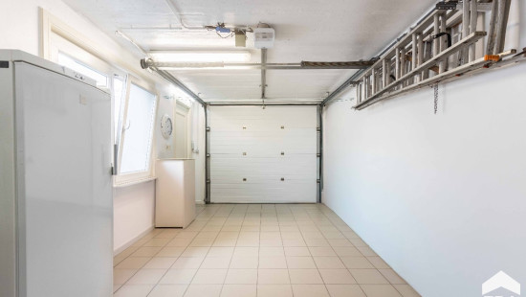
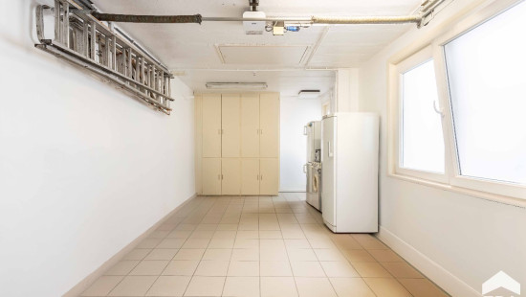
House
Semi-detached
3 bedrooms (4 possible)
1 bathroom(s)
225 m² habitable sp.
755 m² ground sp.
C
Property code: 1412429
Description of the property
Specifications
Characteristics
General
Habitable area (m²)
225.00m²
Soil area (m²)
755.00m²
Width surface (m)
11.00m
Surface type
Brut
Plot orientation
South-West
Surroundings
Green surroundings
Near school
Close to public transport
Access roads
Taxable income
€661,00
Heating
Heating type
Central heating
Heating elements
Stove(s)
Radiators
Heating material
Wood
Fuel oil
Miscellaneous
Joinery
PVC
Double glazing
Isolation
See energy performance certificate
Warm water
Separate water heater, boiler
Building
Year built
1961
Miscellaneous
Electric sun protection
Lift present
No
Solar panels
Solar panels
Solar panels present - Included in the price
Details
Entrance hall
Attic
Bedroom
Bedroom
Bedroom
Night hall
Living room, lounge
Kitchen
Storage
Bathroom
Toilet
Veranda
Garage
Garden
Storage
Office
Technical and legal info
General
Protected heritage
No
Recorded inventory of immovable heritage
No
Energy & electricity
Electrical inspection
Inspection report pending
Contents oil fuel tank
2450.00
Utilities
Electricity
Rainwater well
Sewer system connection
City water
Internet
Detailed information on request
Energy performance certificate
Yes
Energy label
C
Certificate number
20250905-0003679361-RES-1
Calculated specific energy consumption
293
CO2 emission
13143.00
Calculated total energy consumption
65850
Planning information
Urban Planning Permit
Property built before 1962
Urban Planning Obligation
Yes
In Inventory of Unexploited Business Premises
No
Subject of a Redesignation Plan
No
Subdivision Permit Issued
No
Pre-emptive Right to Spatial Planning
No
Urban destination
Residential area
Flood Area
Property not located in a flood plain/area
P(arcel) Score
klasse D
G(building) Score
klasse D
Renovation Obligation
Niet van toepassing/Non-applicable
In water sensetive area
Niet van toepassing/Non-applicable
Close
