
Detached house with garage and driveway for sale Haaltert
Sold


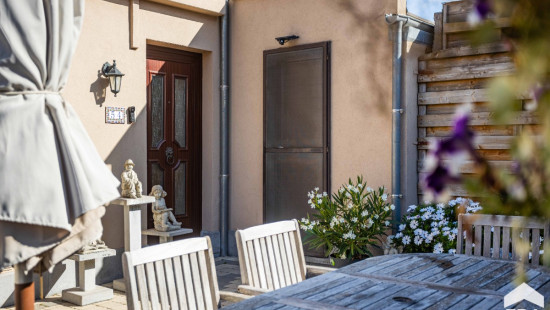
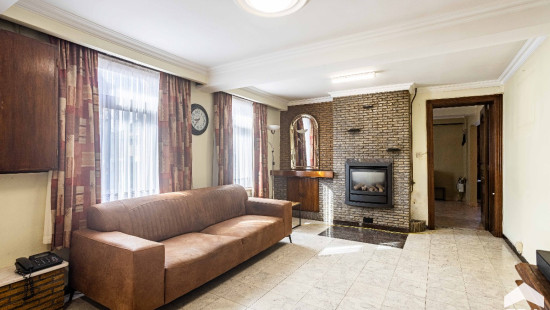
Show +20 photo(s)
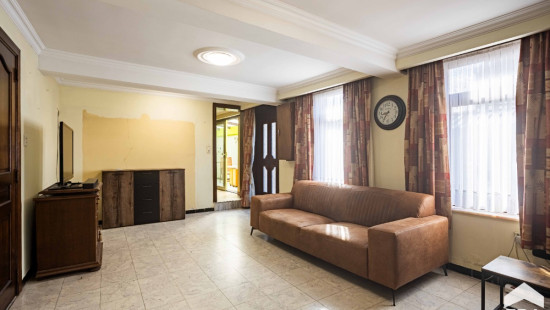


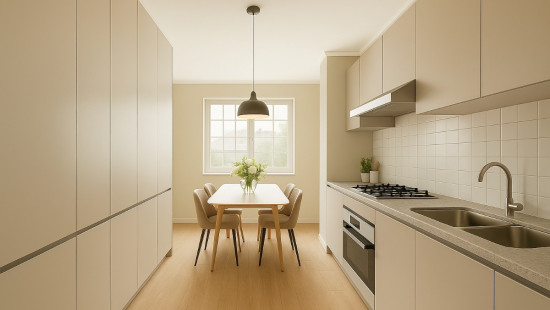

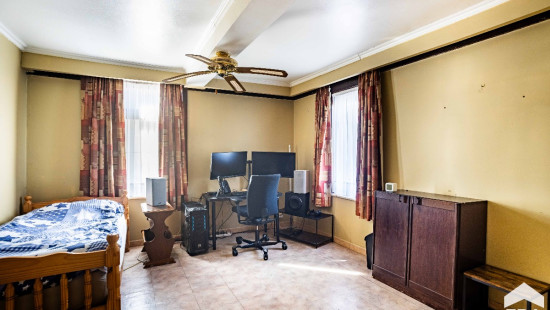

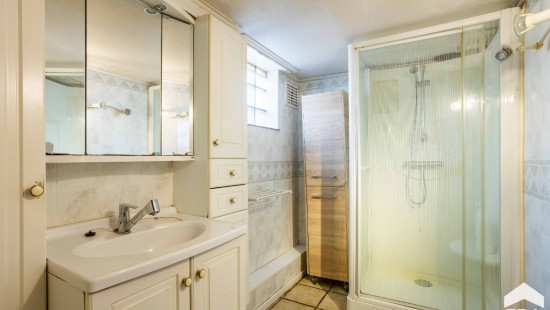
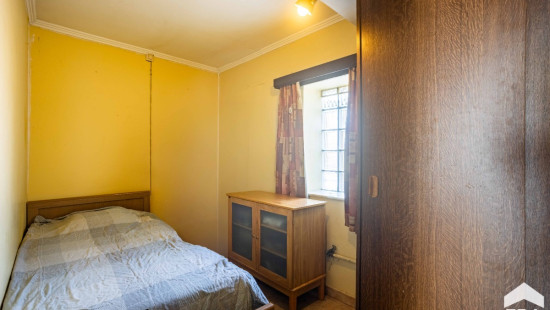
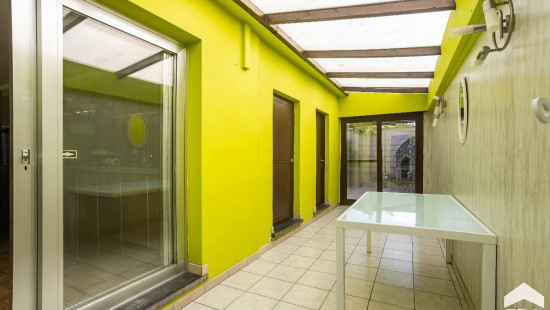


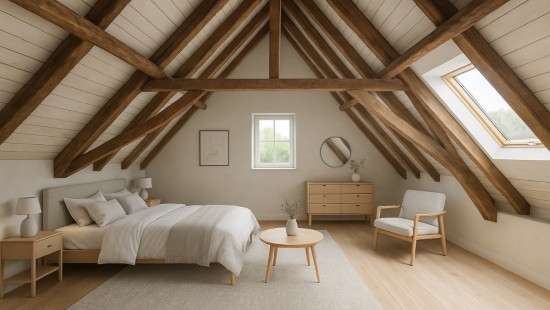
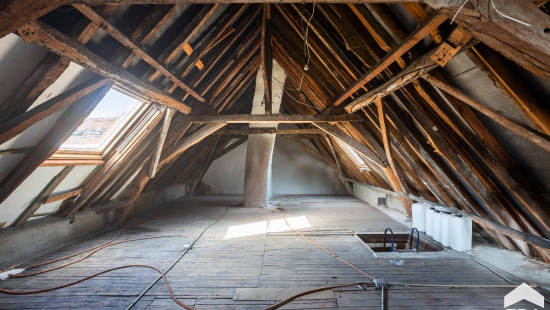
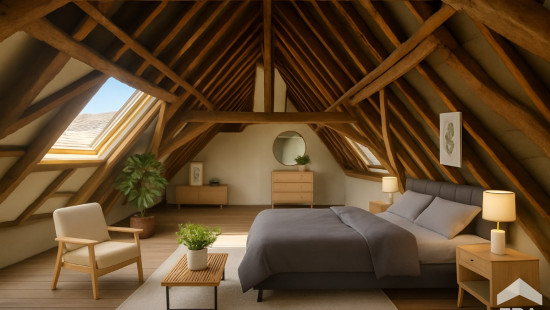
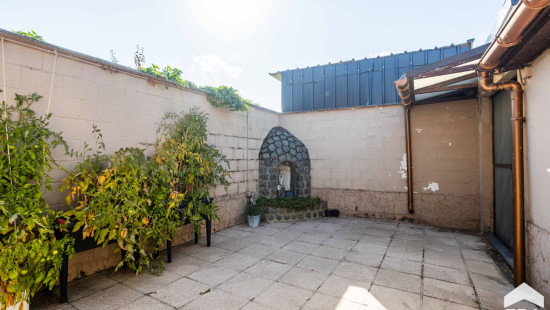
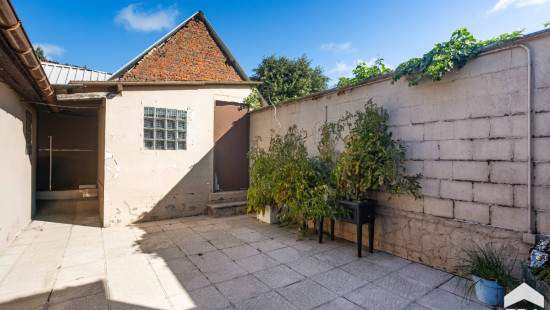
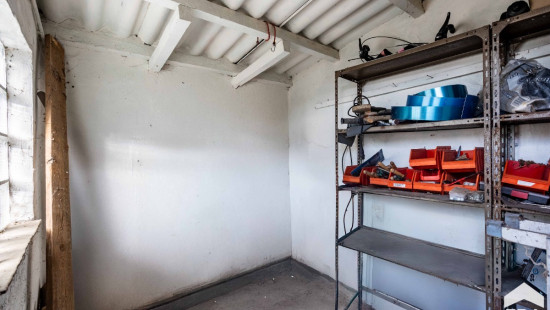
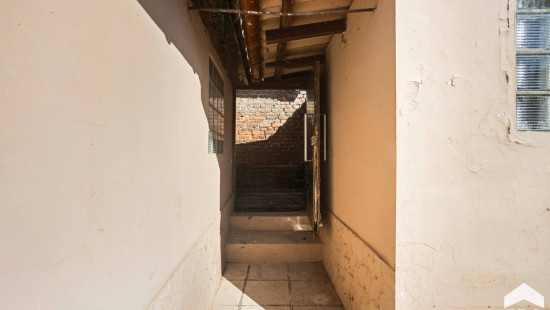
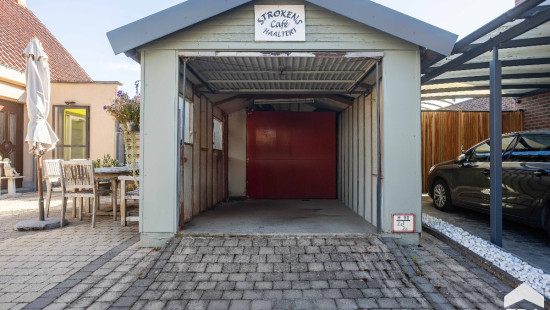
House
Detached / open construction
2 bedrooms (4 possible)
1 bathroom(s)
183 m² habitable sp.
238 m² ground sp.
F
Property code: 1412444
Description of the property
Specifications
Characteristics
General
Habitable area (m²)
183.00m²
Soil area (m²)
238.00m²
Built area (m²)
151.00m²
Surface type
Brut
Plot orientation
North
Surroundings
Green surroundings
Rural
Near school
Close to public transport
Near railway station
Access roads
Taxable income
€245,00
Heating
Heating type
Individual heating
Heating elements
Accumulation
Built-in fireplace
Heating material
Gas
Fuel oil
Miscellaneous
Joinery
PVC
Isolation
Detailed information on request
Warm water
Electric boiler
Building
Year built
from 1850 to 1874
Amount of floors
3
Lift present
No
Details
Living room, lounge
Bedroom
Bedroom
Kitchen
Storage
Basement
Bathroom
Veranda
Storage
Toilet
Attic
Terrace
Storage
Garage
Technical and legal info
General
Protected heritage
No
Recorded inventory of immovable heritage
No
Energy & electricity
Electrical inspection
Inspection report pending
Utilities
Gas
Electricity
Natural gas present in the street
Sewer system connection
City water
Telephone
Detailed information on request
Energy performance certificate
Yes
Energy label
F
Certificate number
20250905-0003679597-RES-1
Calculated specific energy consumption
1094
Calculated total energy consumption
126846
Planning information
Urban Planning Permit
Property built before 1962
Urban Planning Obligation
Yes
In Inventory of Unexploited Business Premises
No
Subject of a Redesignation Plan
No
Subdivision Permit Issued
No
Pre-emptive Right to Spatial Planning
No
Urban destination
Residential area
Flood Area
Property not located in a flood plain/area
P(arcel) Score
klasse A
G(building) Score
klasse A
Renovation Obligation
Van toepassing/Applicable
In water sensetive area
Niet van toepassing/Non-applicable
Close
