
Spacious villa to renovate in green Grimbergen
Sold
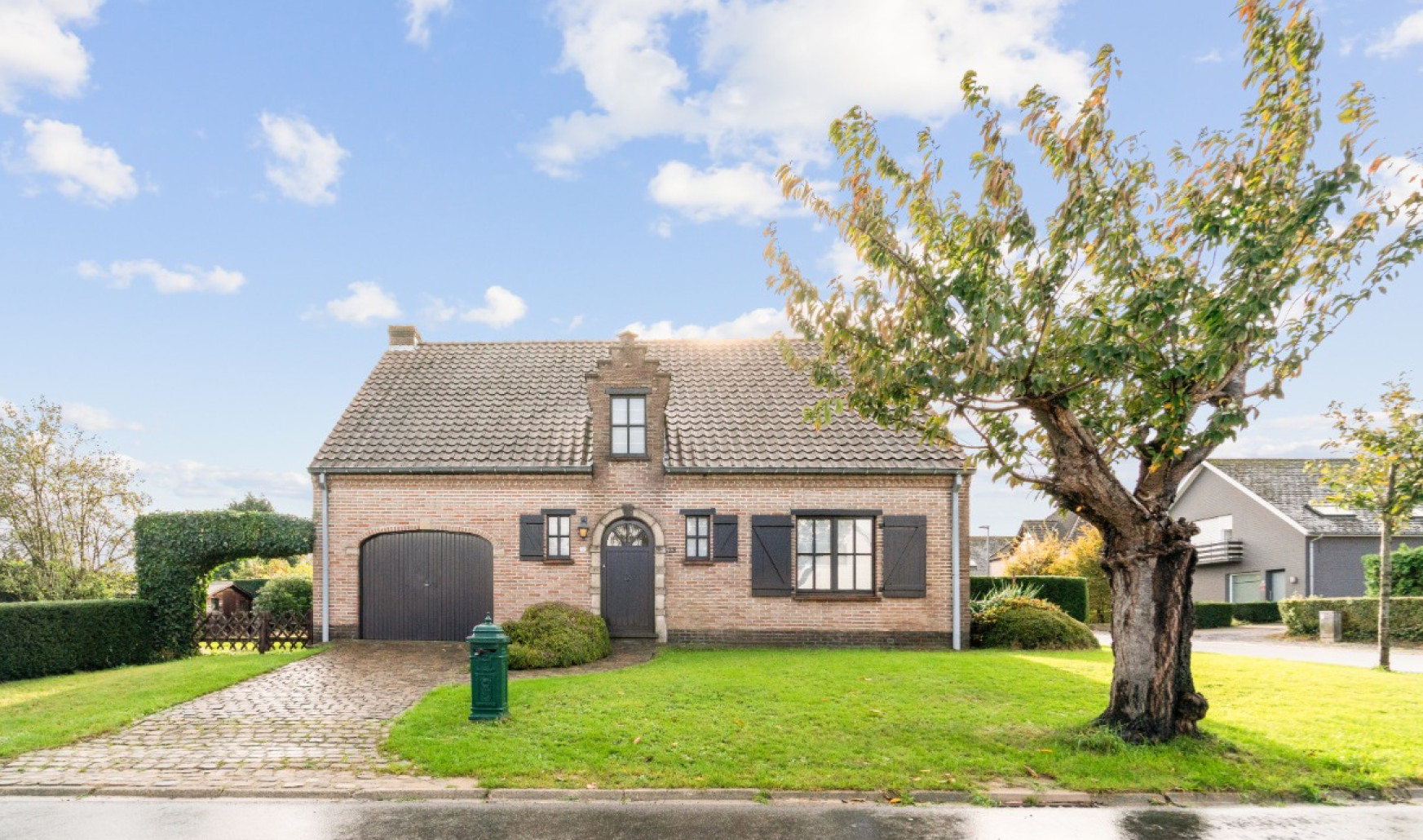
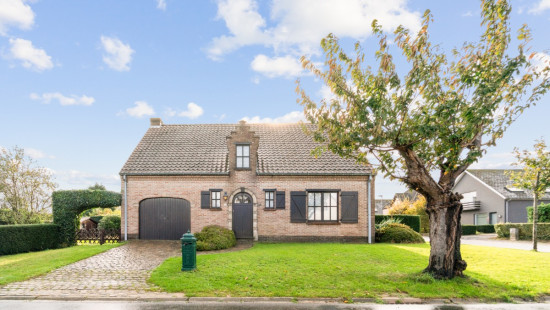
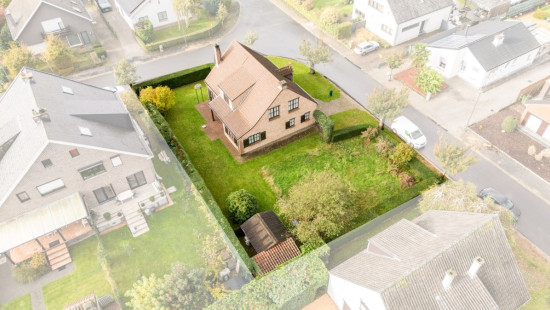
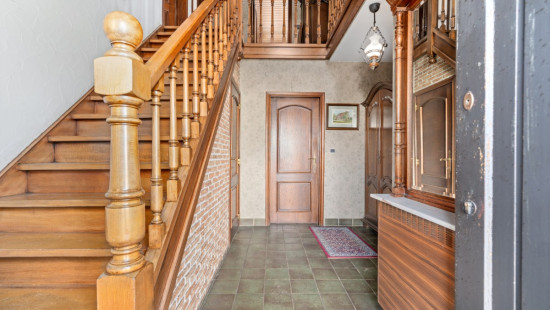
Show +16 photo(s)
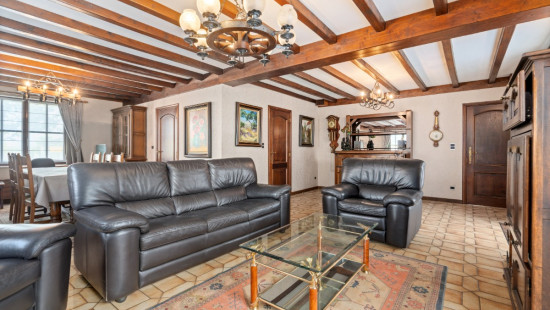
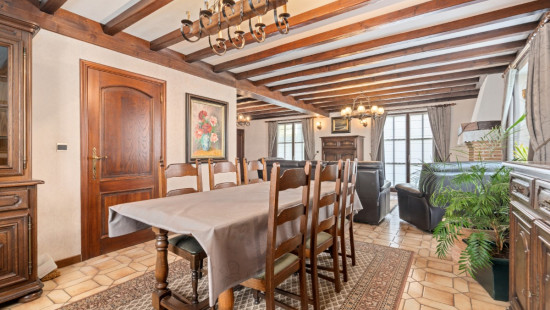
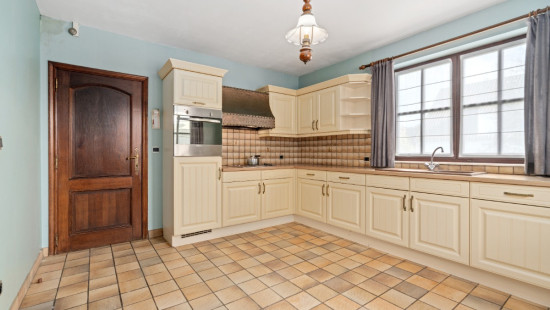
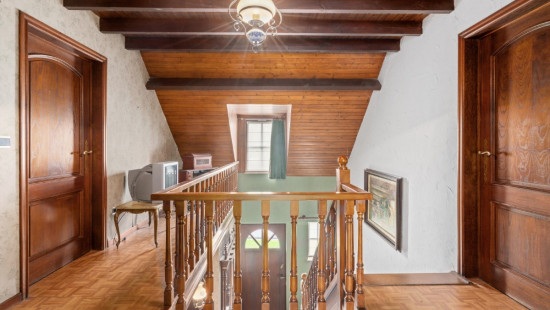
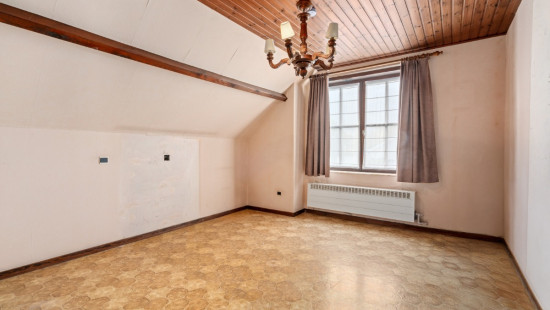
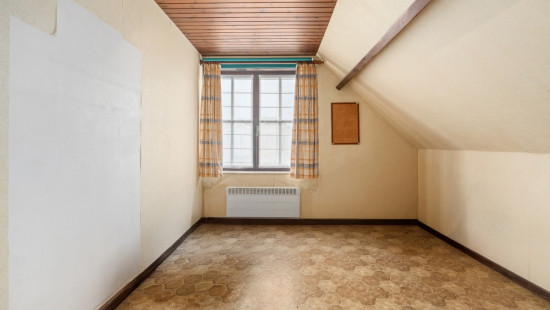
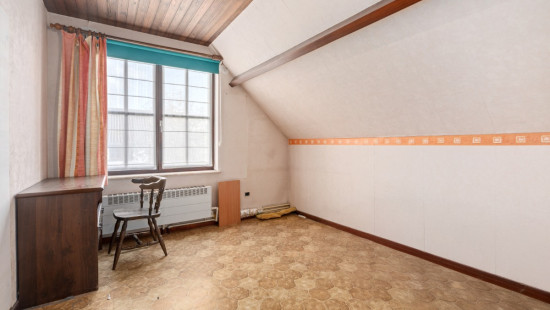
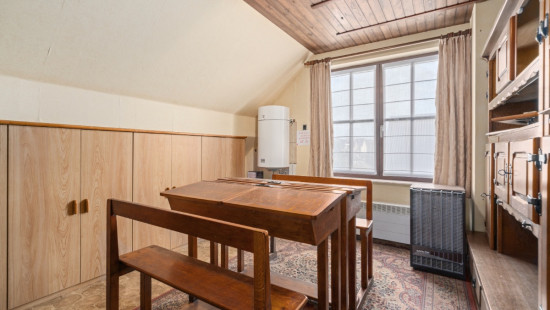
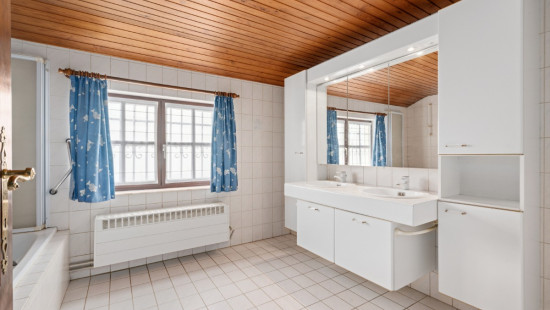
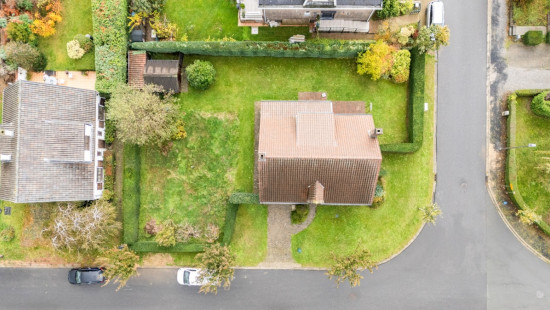
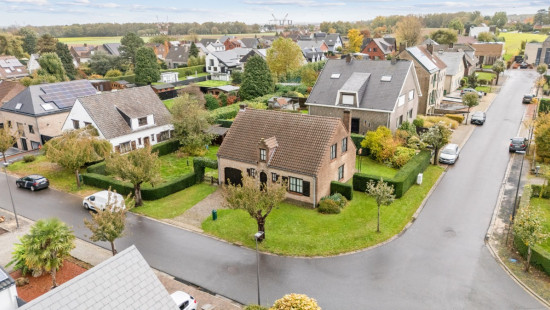
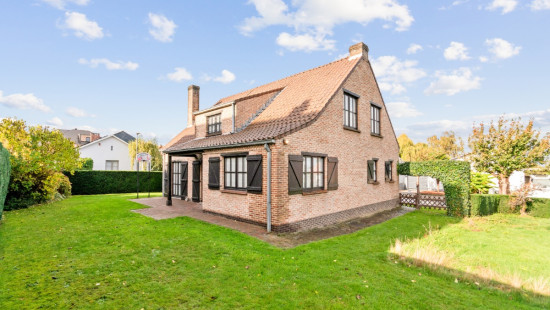
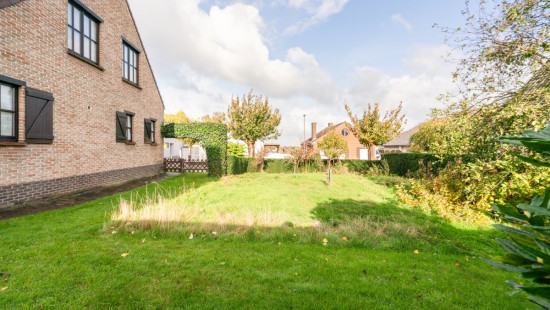
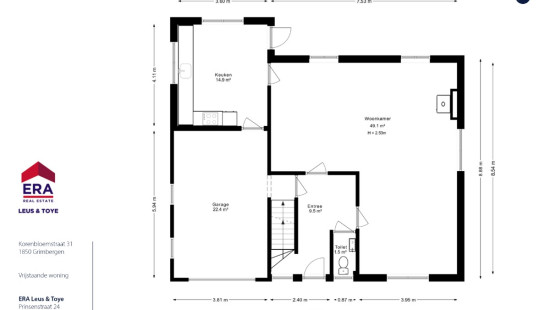
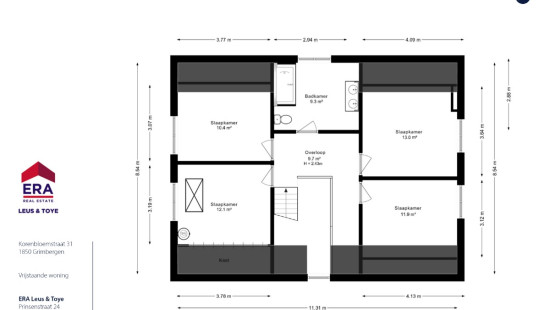
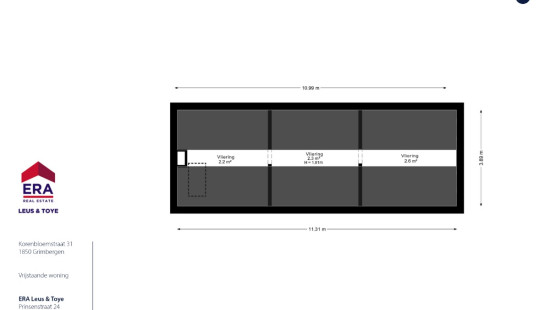
House
Detached / open construction
4 bedrooms
1 bathroom(s)
164 m² habitable sp.
740 m² ground sp.
D
Property code: 1425001
Description of the property
Specifications
Characteristics
General
Habitable area (m²)
164.00m²
Soil area (m²)
740.00m²
Built area (m²)
123.00m²
Width surface (m)
31.80m
Surface type
Brut
Plot orientation
South
Orientation frontage
North
Surroundings
Centre
Green surroundings
Residential
Close to public transport
Residential area (villas)
Access roads
Taxable income
€1883,00
Heating
Heating type
Central heating
Heating elements
Radiators
Heating material
Fuel oil
Miscellaneous
Joinery
Wood
Double glazing
Isolation
See energy performance certificate
Warm water
Electric boiler
Building
Year built
1980
Amount of floors
1
Miscellaneous
Construction method: Traditional masonry
Lift present
No
Details
Bedroom
Bedroom
Bedroom
Bedroom
Entrance hall
Toilet
Living room, lounge
Kitchen
Garage
Bathroom
Night hall
Technical and legal info
General
Protected heritage
No
Recorded inventory of immovable heritage
No
Energy & electricity
Electrical inspection
Inspection report - non-compliant
Utilities
Electricity
Sewer system connection
Cable distribution
City water
Telephone
ISDN connection
Internet
Energy performance certificate
Yes
Energy label
D
Certificate number
20251017-0003712053-RES-1
Calculated specific energy consumption
398
Planning information
Urban Planning Permit
Permit issued
Urban Planning Obligation
No
In Inventory of Unexploited Business Premises
No
Subject of a Redesignation Plan
Yes
Summons
Geen rechterlijke herstelmaatregel of bestuurlijke maatregel opgelegd
Subdivision Permit Issued
No
Pre-emptive Right to Spatial Planning
No
Urban destination
Residential area
P(arcel) Score
klasse B
G(building) Score
klasse A
Renovation Obligation
Niet van toepassing/Non-applicable
In water sensetive area
Niet van toepassing/Non-applicable
Close
