
To be modernised bel-étage in Grimbergen for sale
€ 495 000
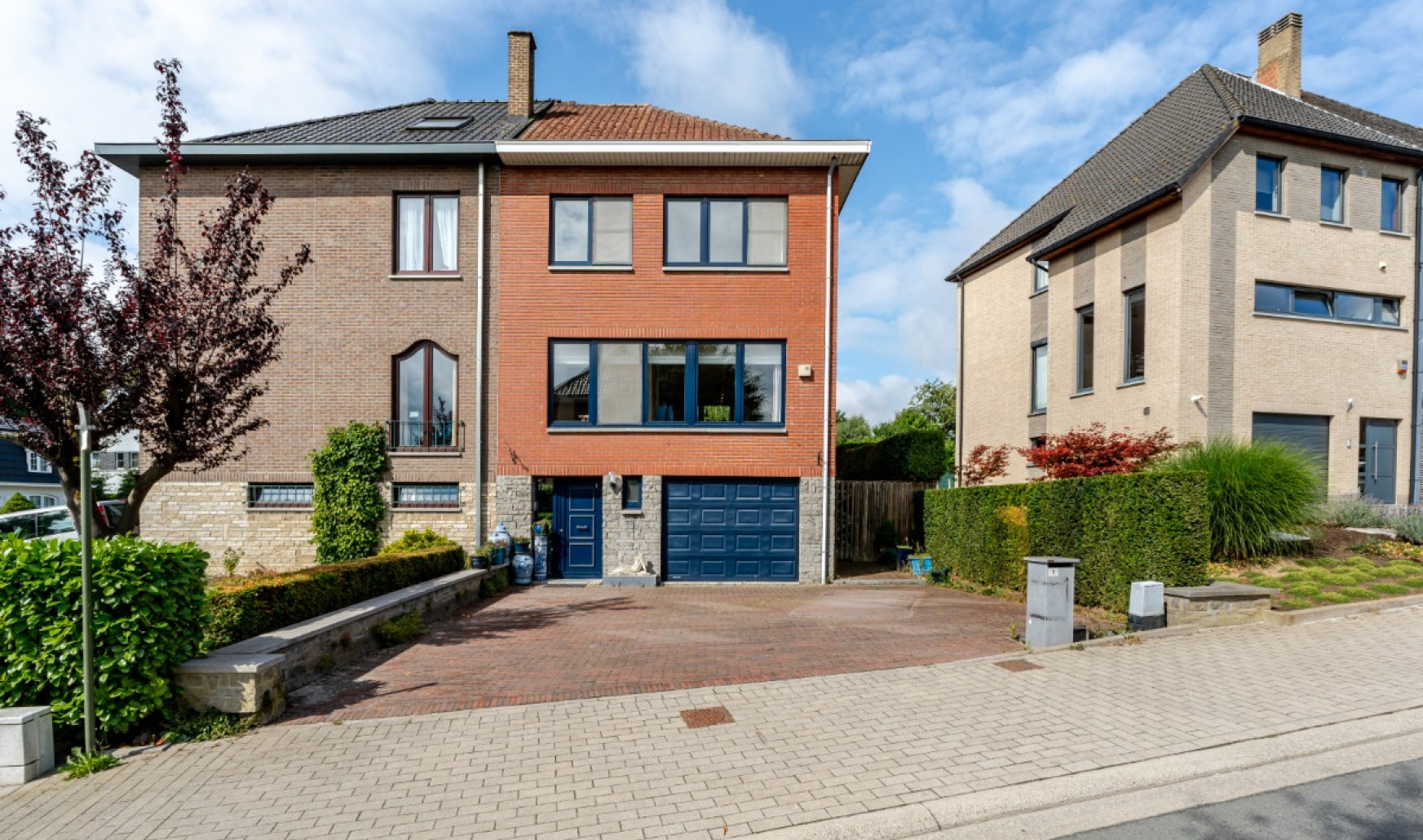
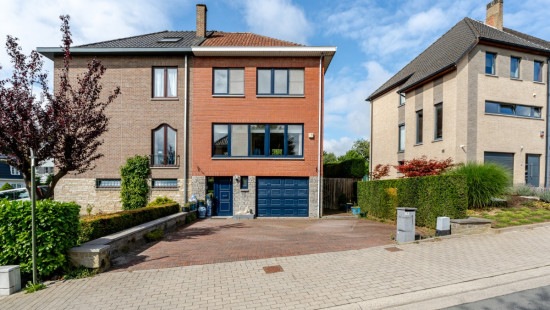
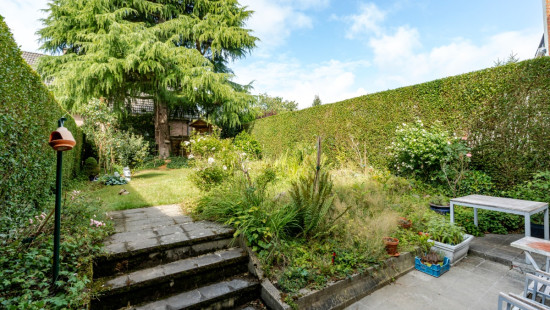
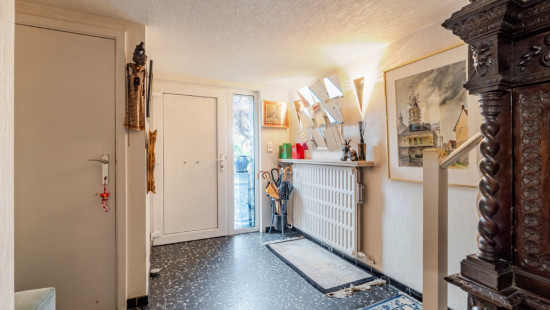
Show +17 photo(s)
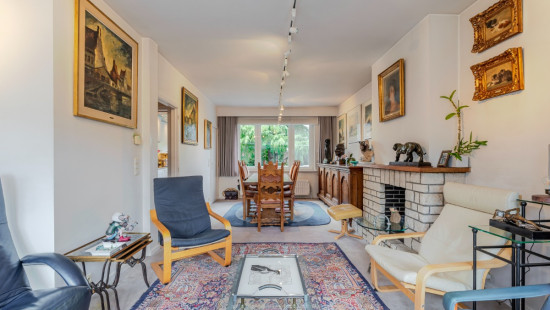
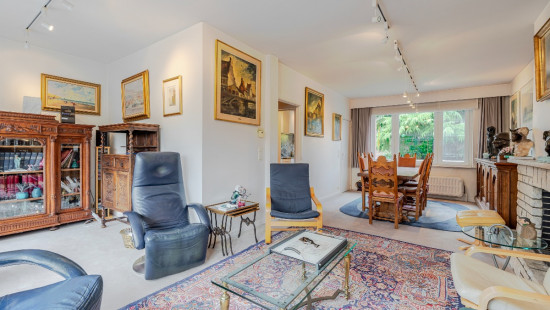
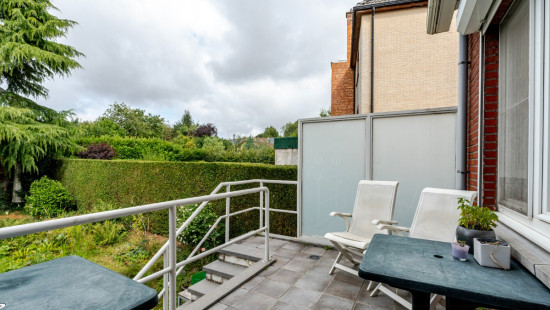
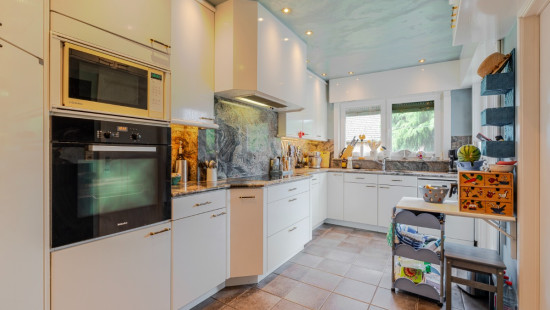
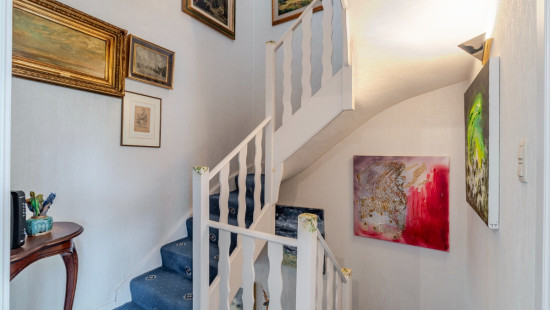
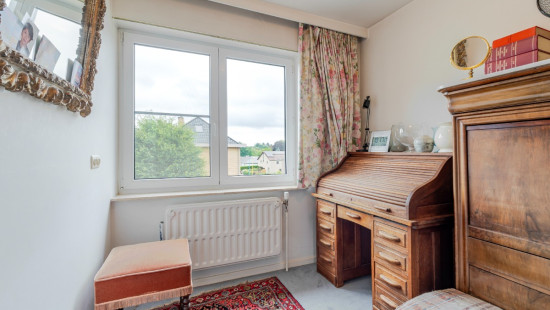
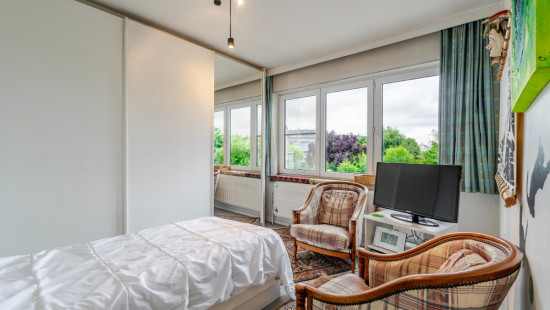
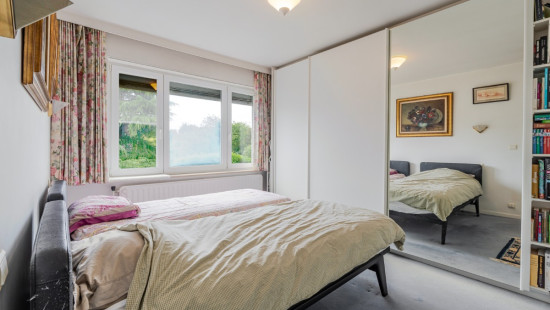
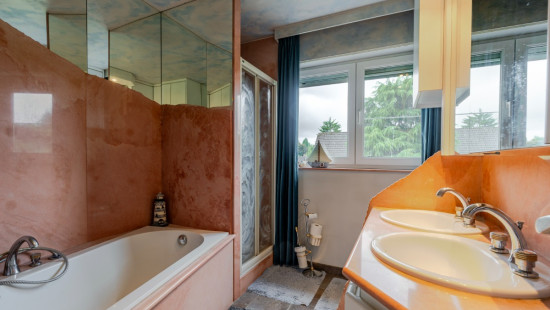
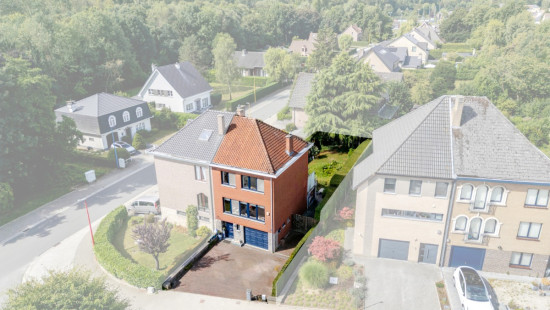
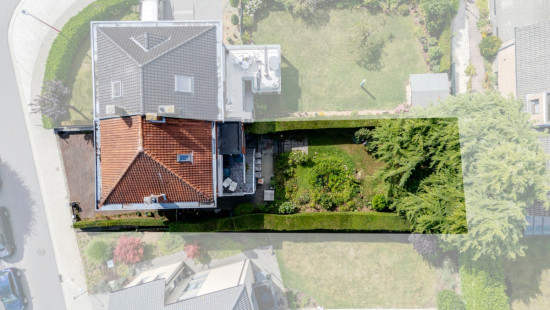
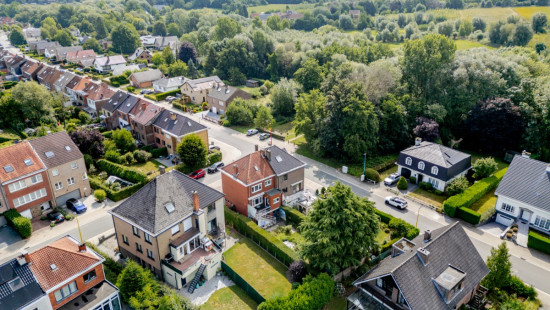
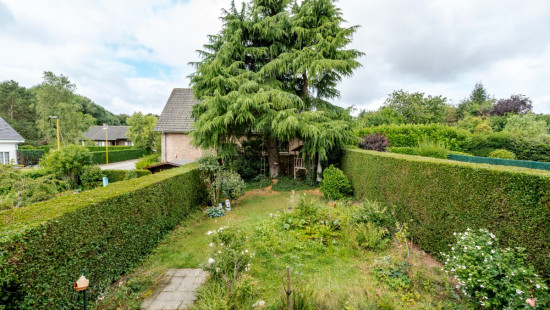
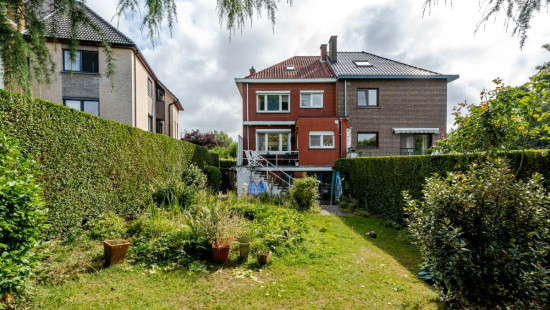
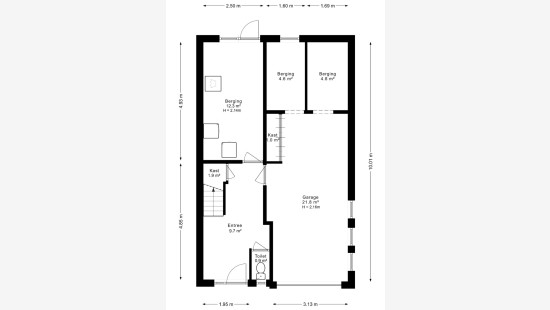
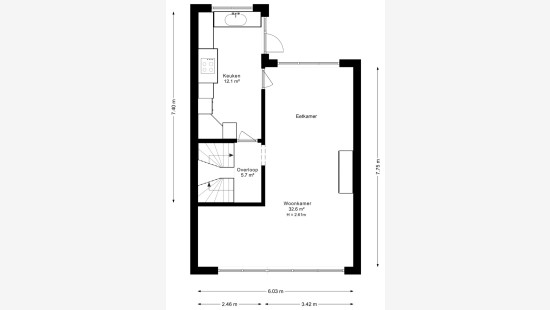
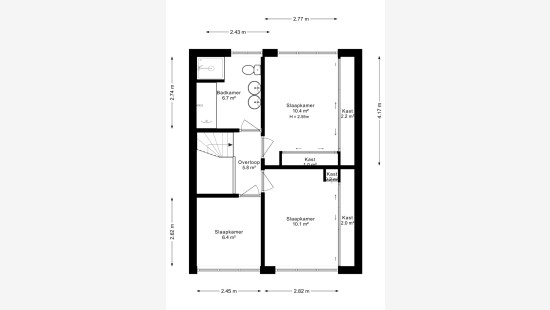
House
Semi-detached
3 bedrooms
1 bathroom(s)
168 m² habitable sp.
380 m² ground sp.
C
Property code: 1392780
Description of the property
Specifications
Characteristics
General
Habitable area (m²)
168.00m²
Soil area (m²)
380.00m²
Built area (m²)
63.00m²
Width surface (m)
10.00m
Surface type
Brut
Plot orientation
South-West
Orientation frontage
North-East
Surroundings
Green surroundings
Park
Residential
Near school
Access roads
Taxable income
€1447,00
Heating
Heating type
Central heating
Heating elements
Radiators
Heating material
Gas
Miscellaneous
Joinery
Single glazing
Double glazing
Skylight
Isolation
Cavity wall
Warm water
Boiler on central heating
Building
Year built
1969
Amount of floors
3
Miscellaneous
Construction method: Traditional masonry
Lift present
No
Details
Bedroom
Bedroom
Bedroom
Entrance hall
Garage
Basement
Living room, lounge
Hall
Kitchen
Terrace
Hall
Bathroom
Garden
Technical and legal info
General
Protected heritage
No
Recorded inventory of immovable heritage
No
Energy & electricity
Electrical inspection
Inspection report - non-compliant
Utilities
Rainwater well
Sewer system connection
ISDN connection
Internet
Separate sewage system
Energy performance certificate
Yes
Energy label
C
Certificate number
20250724-0003651793-RES-1
Calculated specific energy consumption
266
Planning information
Urban Planning Permit
Permit issued
Urban Planning Obligation
Yes
In Inventory of Unexploited Business Premises
No
Subject of a Redesignation Plan
No
Summons
Geen rechterlijke herstelmaatregel of bestuurlijke maatregel opgelegd
Subdivision Permit Issued
No
Pre-emptive Right to Spatial Planning
No
Urban destination
Residential area
P(arcel) Score
klasse C
G(building) Score
klasse C
Renovation Obligation
Niet van toepassing/Non-applicable
In water sensetive area
Niet van toepassing/Non-applicable
Close
