
Move-in Ready Villa for Sale in Erps-Kwerps
Sold
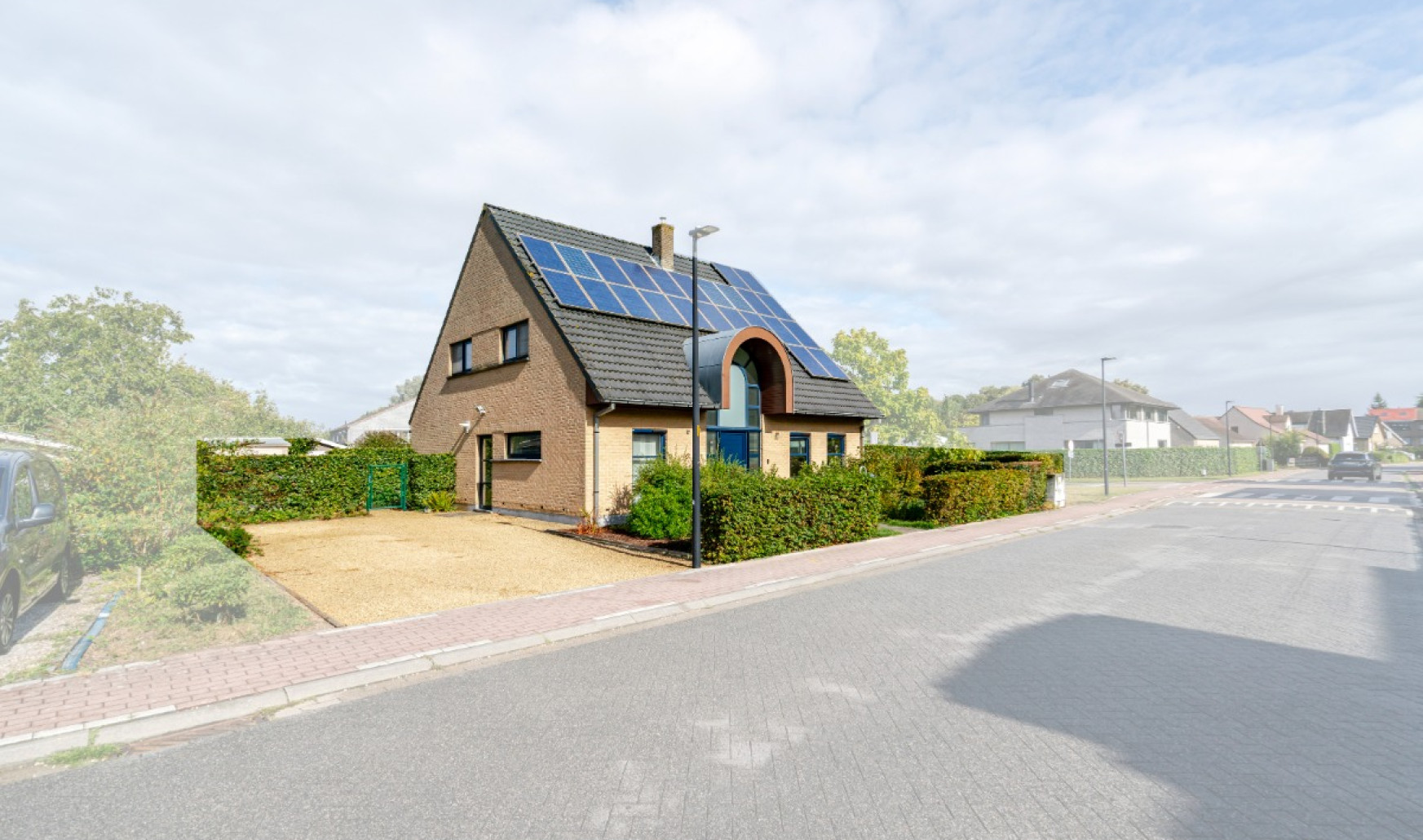
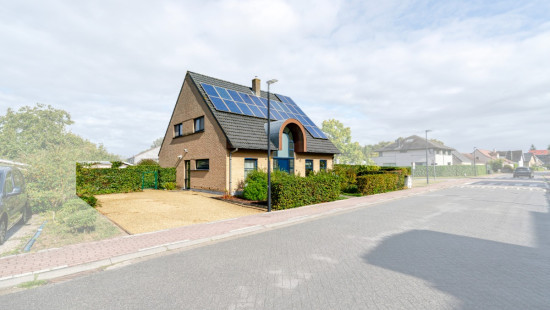
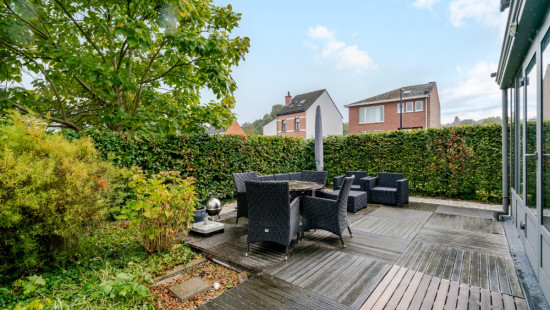
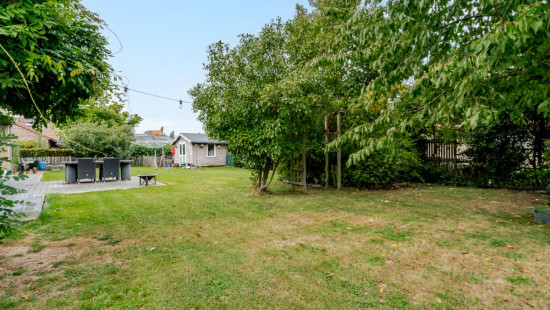
Show +27 photo(s)
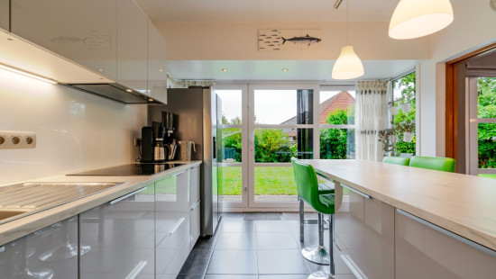
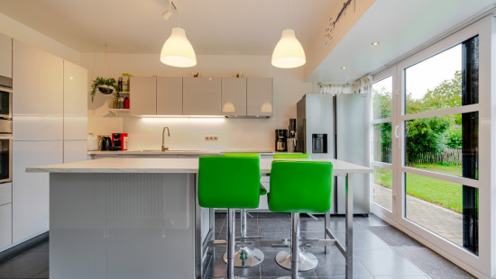
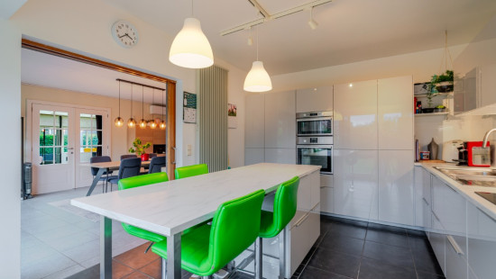
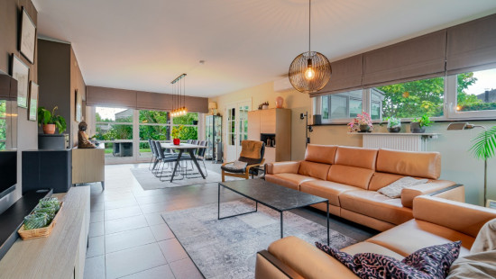
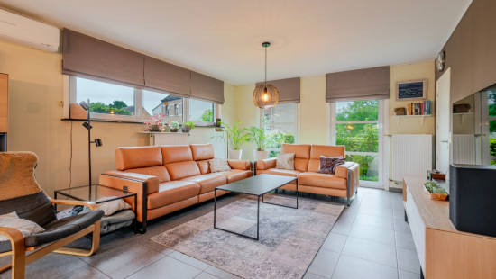
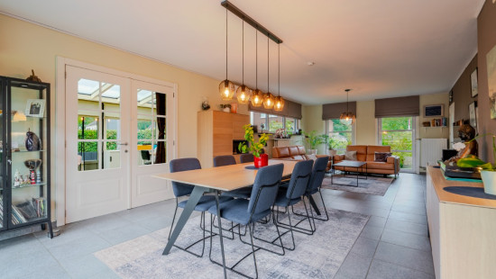
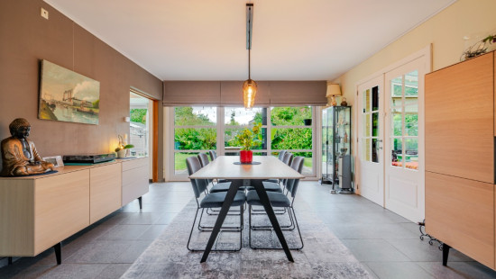
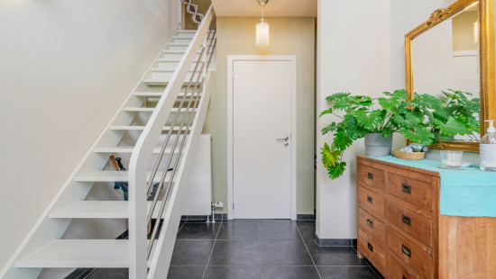
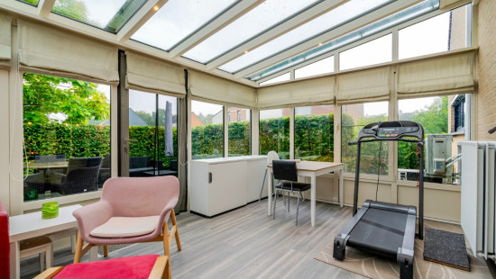
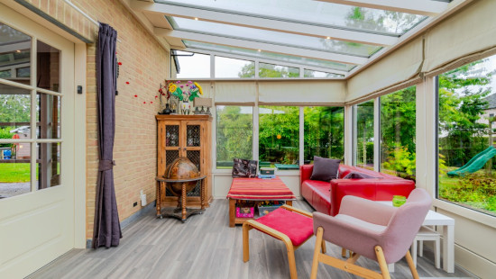
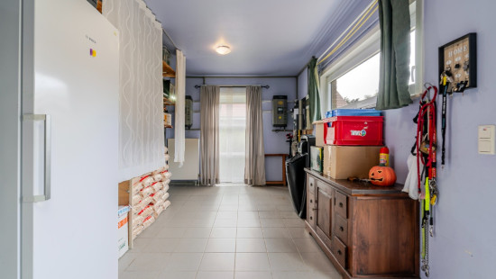
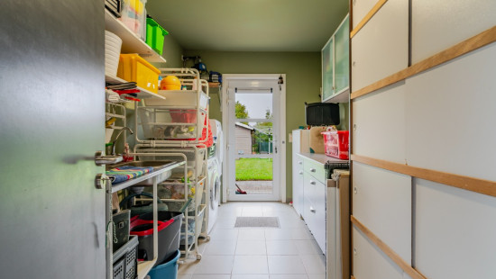
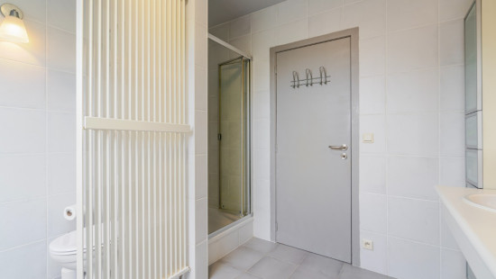
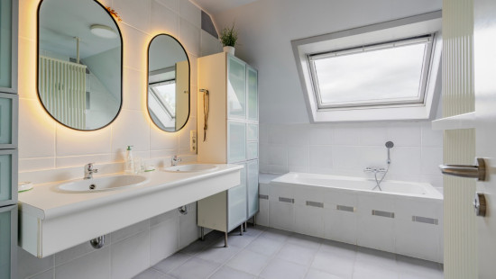
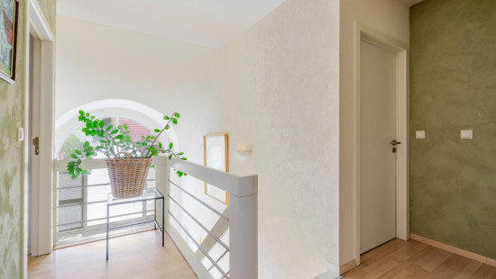
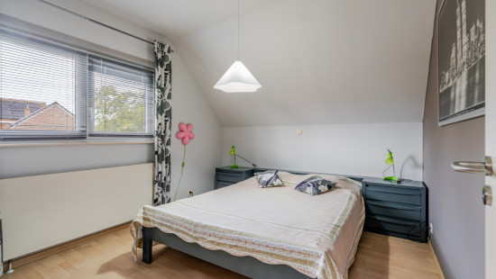
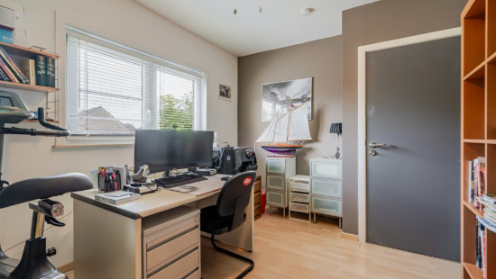
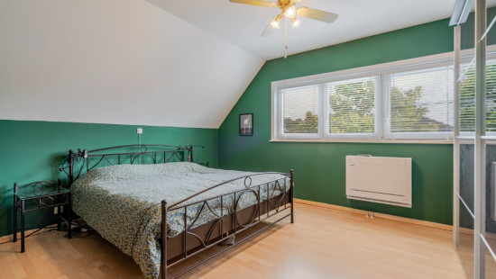
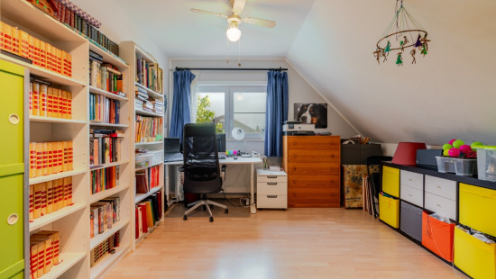
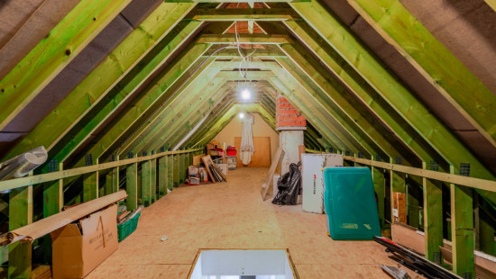
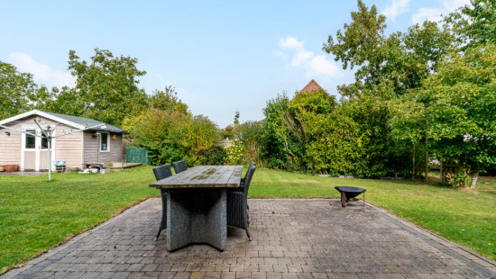
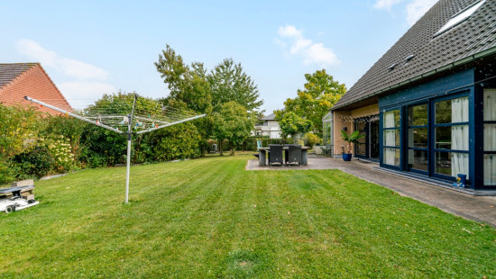
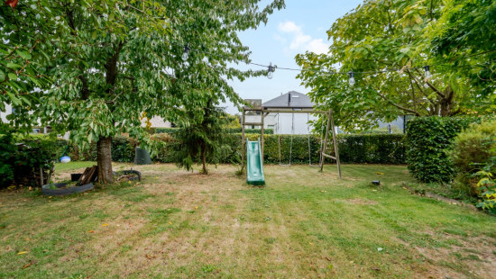
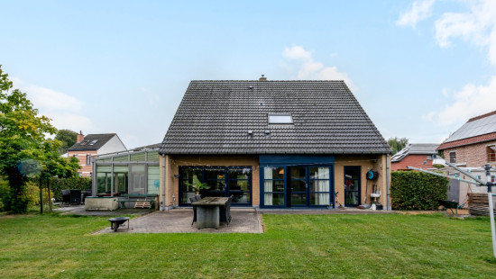
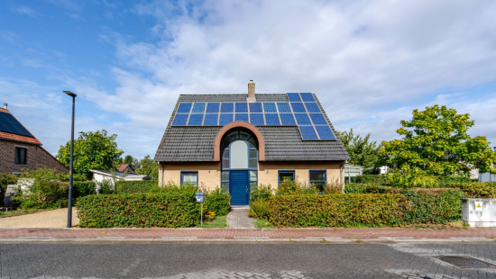
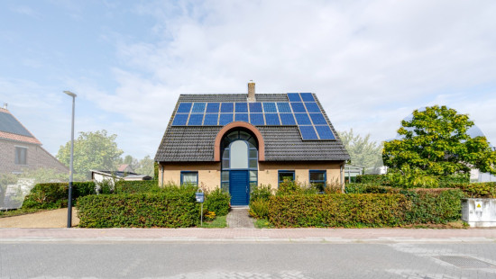
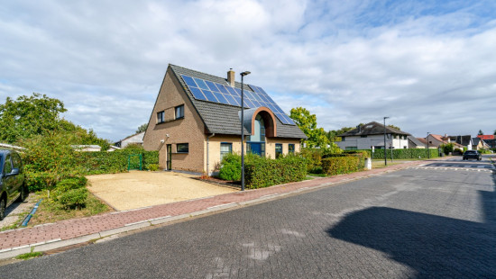
House
Detached / open construction
4 bedrooms
1 bathroom(s)
225 m² habitable sp.
913 m² ground sp.
B
Property code: 1399940
Description of the property
Specifications
Characteristics
General
Habitable area (m²)
225.00m²
Soil area (m²)
913.00m²
Built area (m²)
144.00m²
Width surface (m)
29.60m
Surface type
Brut
Plot orientation
South-East
Surroundings
Town centre
Green surroundings
Near school
Taxable income
€2017,00
Comfort guarantee
Basic
Heating
Heating type
Central heating
Heating elements
Convectors
Radiators
Condensing boiler
Pelletkachel
Heating material
Solar panels
Gas
Miscellaneous
Joinery
Aluminium
PVC
Super-insulating high-efficiency glass
Isolation
Roof
Glazing
Wall
Roof insulation
Warm water
Flow-through system on central heating
Heat pump
Building
Year built
2001
Amount of floors
2
Miscellaneous
Air conditioning
Lift present
No
Solar panels
Solar panels
Solar panels present - Included in the price
Details
Bedroom
Bedroom
Bedroom
Bedroom
Laundry area
Kitchen
Dining room
Living room, lounge
Entrance hall
Toilet
Storage
Bathroom
Veranda
Terrace
Technical and legal info
General
Protected heritage
No
Recorded inventory of immovable heritage
No
Energy & electricity
Electrical inspection
Inspection report - compliant
Utilities
Gas
Electricity
Rainwater well
Sewer system connection
City water
Telephone
Internet
Energy performance certificate
Yes
Energy label
B
Certificate number
20250819-0003667185-RES-1
Calculated specific energy consumption
151
Planning information
Urban Planning Permit
Permit issued
Urban Planning Obligation
Yes
In Inventory of Unexploited Business Premises
No
Subject of a Redesignation Plan
No
Summons
Geen rechterlijke herstelmaatregel of bestuurlijke maatregel opgelegd
Subdivision Permit Issued
No
Pre-emptive Right to Spatial Planning
No
Urban destination
Residential area
Flood Area
Property situated wholly or partly in a flood-prone area
P(arcel) Score
klasse D
G(building) Score
klasse C
Renovation Obligation
Niet van toepassing/Non-applicable
In water sensetive area
Niet van toepassing/Non-applicable
Close
